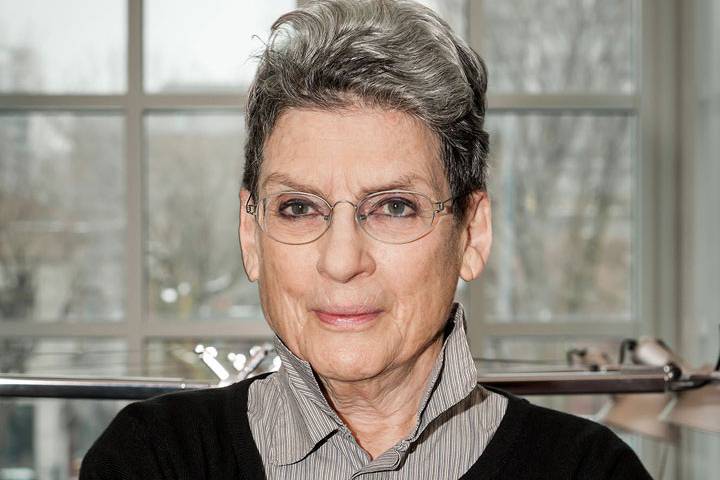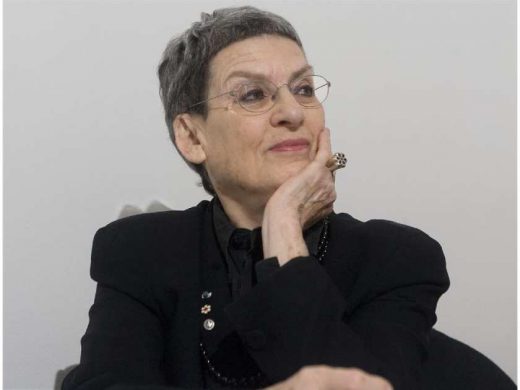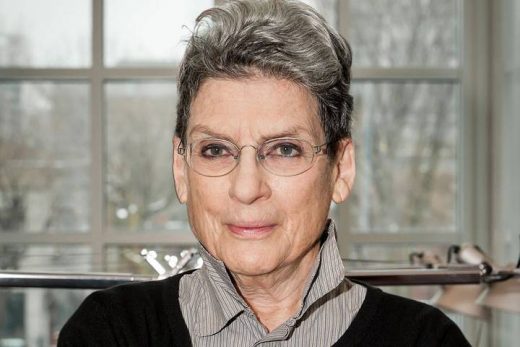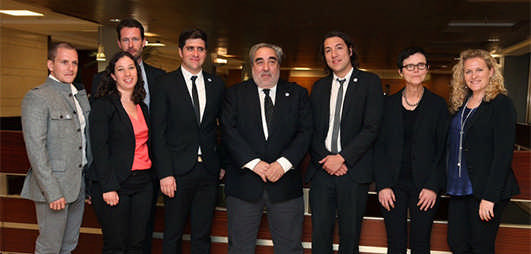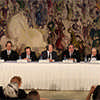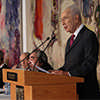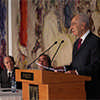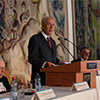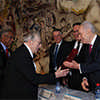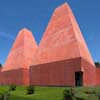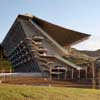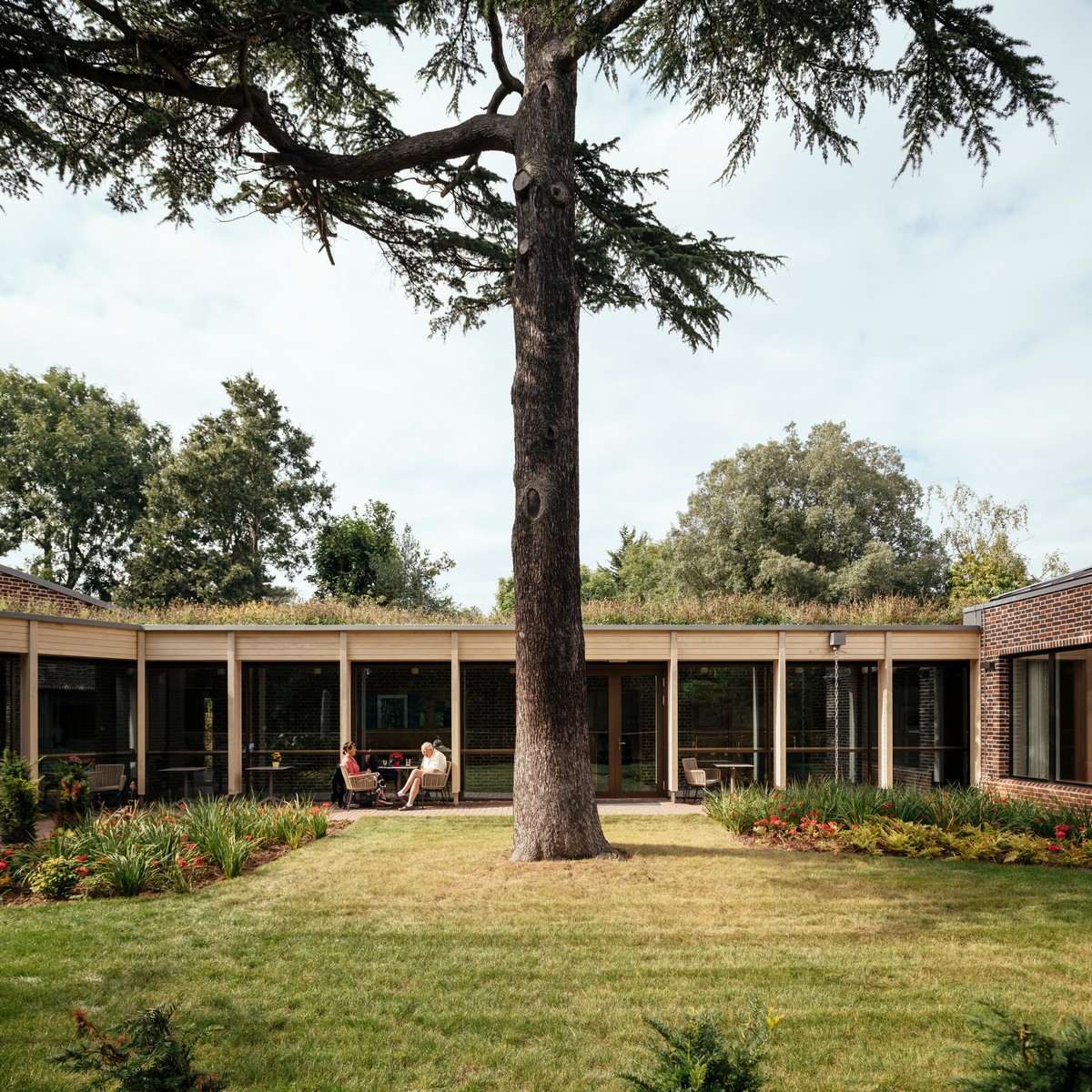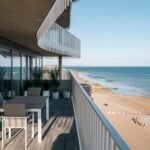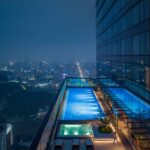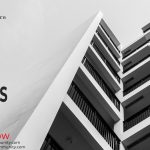Wolf Prize Architecture Award, Phyllis Lambert, Souta de Moura, Portuguese Architect, Winner
Wolf Prize 2016: Phyllis Lambert
Canadian Architect Phyllis Lambert wins 2016 Architecture Prize Israel – Winner News
Wolf Prize Architecture: Momoyo Kaijima
6 Jun 2016
Phyllis Lambert receives 2016 Wolf Prize in Israel
Architecture 2016
The jury panel of the 2016 Wolf Prize in Architecture has unanimously decided to award the prize to:
Architect Phyllis Lambert, Canada
Wolf Prize Winner 2016
For being vigorously involved in the realization of seminal innovative buildings, exemplary urban regeneration projects and leading research institutes.
Website: Canadian Architect Phyllis Lambert – 2016 Wolf Prize Winner
7 May 2013
Wolf Prize Winner 2013
Souta de Moura wins the Wolf Prize 2013.
e-architect Editor Adrian Welch attended the Wolf Prize ceremony at the Israeli Parliament – The Knesset – on the 5th of May.
Adrian (back left) met with the winner of the Architecture category for the Wolf Prize, Portuguese architect Eduardo Souta de Moura (centre).
Adrian met briefly with The President of the State of Israel, Shimon Peres, who has a strong interest in blogging.
A petition against Souta de Moura accepting the prize didn’t stop the architect from visiting Israel to receive the award. The issue of working or dealing with certain regimes has been raised many times in recent years – for example Libeskind asking that architects don’t work in China – but there are a number of problems with this approach. Firstly how does one define what regime is deficient and in what ways (very hard to create clear assessments in this area). Secondly, by not engaging the problems won’t go away, in fact by engaging and raising concerns the siutation might have more chance of improving. We are totally focused on architecture and will travel to and report on new buildings across the globe.
During the past three decades, Portuguese architect Eduardo Souta de Moura has produced a body of work that is of our time but also carries echoes of architectural traditions. His oeuvre is convincing proof of modern idiom’s expressive potential and adaptability to distinct local situations. Always mindful of context, understood in the broadest sense, and grounded in place, time, and function, Souto de Moura’s architecture reinforces a sense of history while expanding the range of contemporary expression.
Already in his first works, undertaken in the 1980s, Souto de Moura had a consistent approach that never adopted the trends of the moment. At that time, he was intensely out of fashion, having developed his individual path during the height of postmodernism. As we look back today, the early buildings may seem normal, but we must remember how brave they really were back then.
The versatility of his architecture practice is evident in the variety of commissions he has undertaken with success. He is capable of designing from domestic to urban scale. Many of his early works in the 1980s were single-family houses and remain among his seminal works.
However, the scope of his work has expanded: the Braga Municipal Stadium, Portugal, designed in 2000 is muscular, monumental and very much at home within its powerful landscape; the Burgo Tower, Portugal, designed at the beginning of the 1990s and built a decade later, consists of two buildings side by side, one vertical and one horizontal with different scales, in dialogue with each other and the urban landscape; the Paulo Regio Museum, completed in 2008, a grouping of volumes interspersed in the trees at its site in Cascais, Portugal, is both civic and intimate, and so appropriate for the display of art.
In their apparent formal simplicity, de Souto de Moura’s buildings weave together complex references to the characteristics of the region, landscape, site, and wider architectural history. Often simple geometries are underlined through interplay of solid and void or light and shadow. The restoration and adaptation of the Santa Maria Do Bouro Monastery into a hotel has taken a building from ruble to reinterpretation.
Souto de Moura has created spaces that are both consistent with their history and modern in conception. The effectiveness of his works usually stems from the juxtaposition of elements and concepts. His unique capacity to embrace reality while employing abstraction creates an architectural language that transforms physicality into the metaphysical.
Souto de Moura is an architect fascinated by the beauty and authenticity of materials. His knowledge of construction and skill with materials are always visible in his buildings. He has the confidence to use stone that is a thousand years old or to take inspiration from a modern detail by Mies van der Rohe.
The thoughtful use of copper, stone, concrete and wood in the Cultural Center in Porto, completed in 1991, for example, is a testament to his ability to combine materials expressively. By modifying pavements, textures, pathways and public spaces for the subway system of Porto, he has granted new significance to public spaces. House Number Two, built in the town of Bom Jesus, Portugal, in 2007, has achieved an uncommon richness through the subtle banding in the concrete of its exterior walls.
Eduardo Souto de Moura’s architecture it is not obvious, frivolous, or picturesque. It is imbued with intelligence and seriousness. His work requires an intense encounter not a quick glance. And like poetry, it is able to communicate emotionally to those who take the time to listen. His buildings have a unique ability to convey seemingly conflicting characteristics—power and modesty, bravado and subtlety, bold public authority and sense of intimacy—at the same time.
Eduardo Souto de Moura
Eduardo Souto de Moura was born in Porto, Portugal in 1952. His father was a doctor (ophthalmologist) and his mother a home maker. He has one brother and one sister. The sister is also a doctor and his brother is a lawyer with a political career – formerly he was Attorney General of Portugal.
Following his early years at the Italian School, Souto de Moura enrolled in the School of Fine Arts in Porto, where he began as an art student, studying sculpture, but eventually achieving his degree in architecture. He credits a meeting with Donald Judd in Zurich for the switch from art to architecture. While still a student, he worked for architect Noé Dinis and then Álvaro Siza, the latter for five years. While studying and working with his professor of urbanism, Architect Fernandes de Sá, he received his first commission, a market project in Braga which has since been demolished because of changing business patterns.
After 2 years of military service he won the competition for the Cultural Centre in Porto. The beginning of his career as an independent architect.
Eduardo Souto de Moura Architect
He is frequently invited as a guest professor to Lausanne and Zurich in Switzerland as well as Harvard in the United States. These guest lectures at universities and seminars over the years have afforded him the opportunity to meet many colleagues in the field, among them Jacques Herzog and Aldo Rossi.
He is married and he has 3 daughters: Maria Luisa, Maria da Paz e Maria Eduarda. His wife, Luisa Penha, and the eldest daughter are architects, the second is a nurse and the third is on the Faculty of Architecture of the University of Oporto for the 3rd year.
Along with his architecture practice, Souto de Moura is a professor at the University of Oporto, and is a visiting professor at Geneva, Paris-Belleville, Harvard, Dublin and the ETH Zurich and Lausanne.
Often described as a neo-Miesian, but one who constantly strives for originality, Souto de Moura has achieved much praise for his exquisite use of materials — granite, wood, marble, brick, steel, concrete — as well as his unexpected use of color. Souto de Moura is clear on his view of the use of materials, saying, “I avoid using endangered or protected species. I think we should use wood in moderation and replant our forests as we use the wood. We have to use wood because it is one of the finest materials available.”
In an interview with Croquis, he explained, “I find Mies increasingly fascinating… There is a way of reading him which is just to regard him as a minimalist. But he always oscillated between classicism and neoplasticism…You only have to remember the last construction of his life, the IBM building, with that powerful travertine base that he drilled through to produce a gigantic door. Then on the other hand, he arrived in Barcelona and did two pavilions, didn’t he? One was abstract and neo plastic and the other one was classical, symmetrical with closed corners…He was experimenting. He was already so modern he was ‘post’.”
Souto de Moura acknowledges the Miesian influence, speaking of his Burgo Tower, but refers people to something written by Italian journalist and critic, Francesco Dal Co, “it’s better not to be original, but good, rather than wanting to be very original and bad.”
At a series of forums called the Holcim Forum on sustainable architecture, Souto de Moura stated, “For me, architecture is a global issue. There is no ecological architecture, no intelligent architecture, no sustainable architecture — there is only good architecture. There are always problems we must not neglect; for example, energy, resources, costs, social aspects — one must always pay attention to all these.”
Wolf Prize information from various sources including the Wolf Prize, Eduardo Souto de Moura and the Pritzker Prize
Location: Jerusalem, Israel
Key Architecture Awards
World Architecture Festival Awards
AR Awards for Emerging Architecture
Comments / photos for the Wolf Prize page welcome

