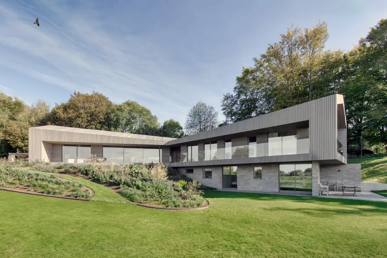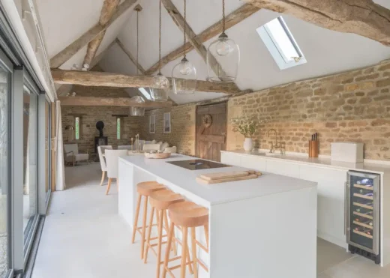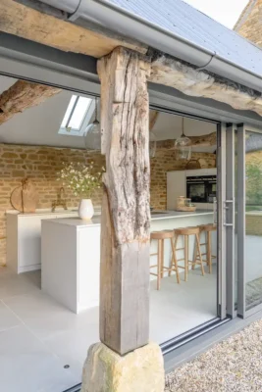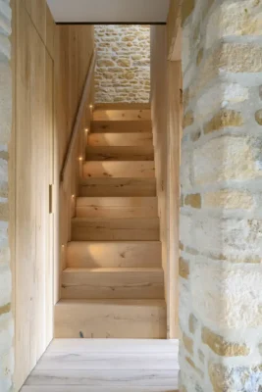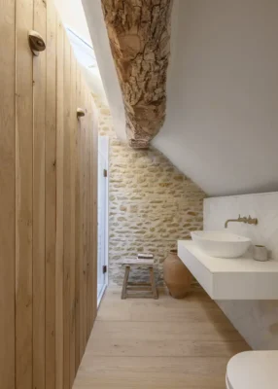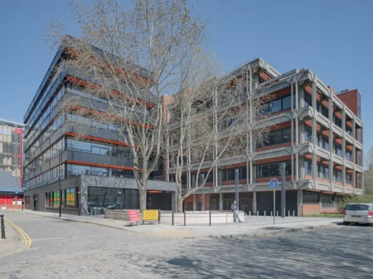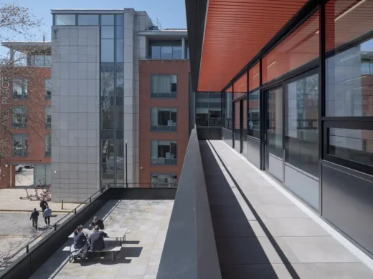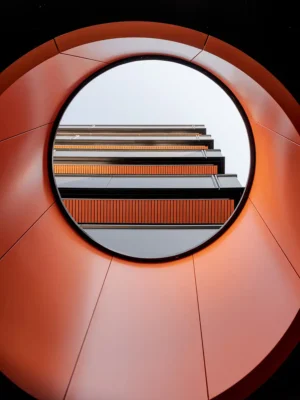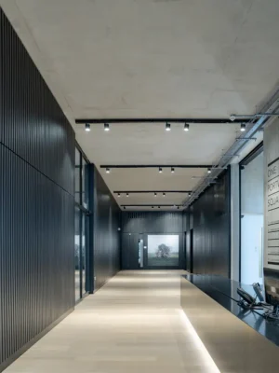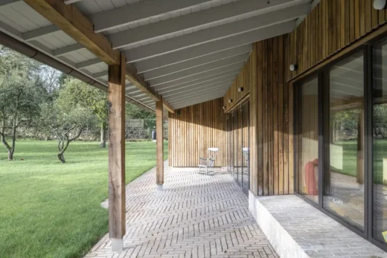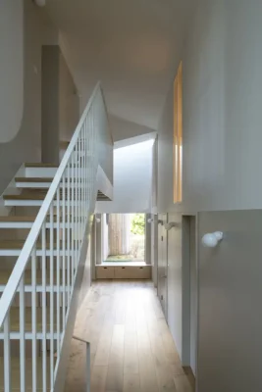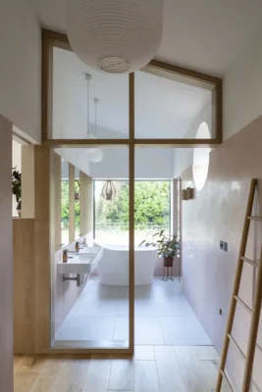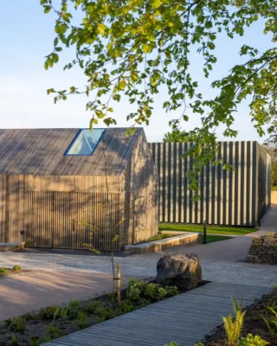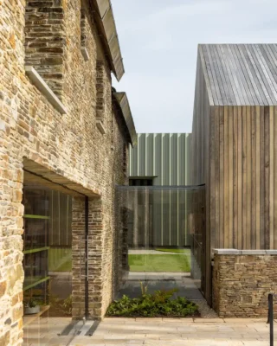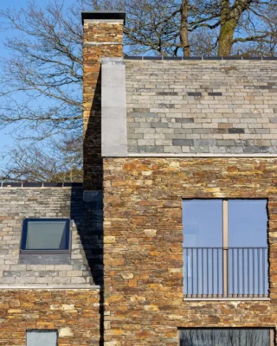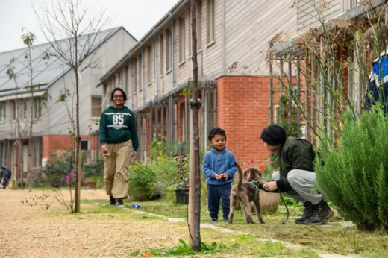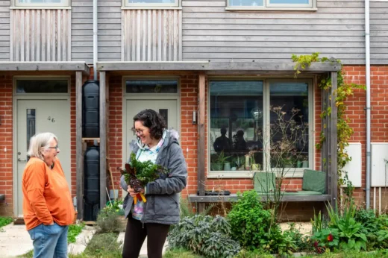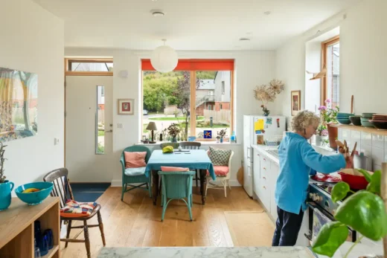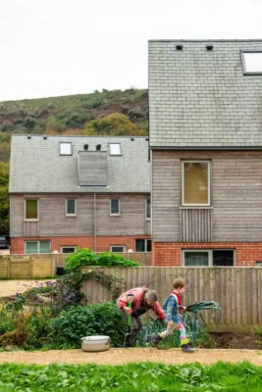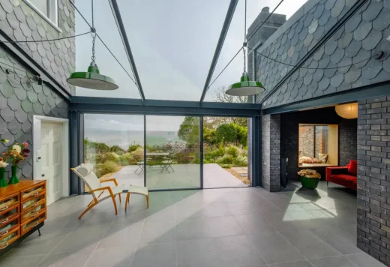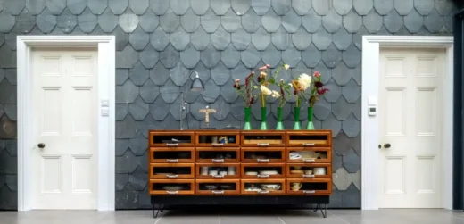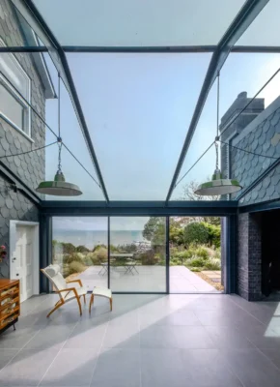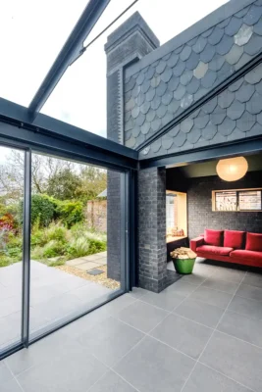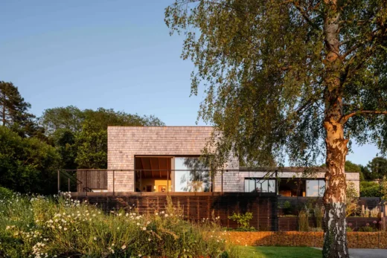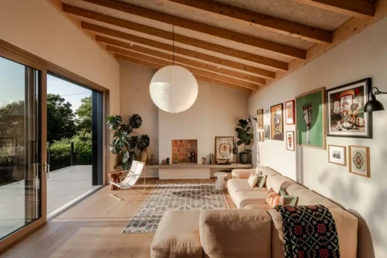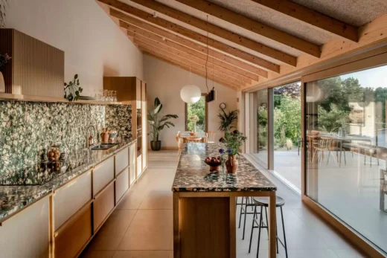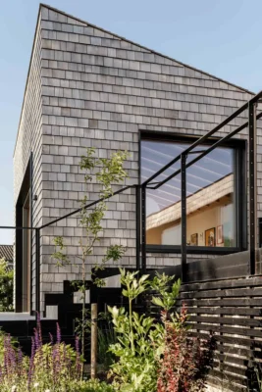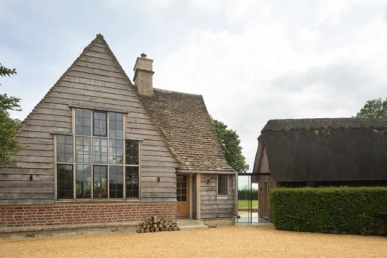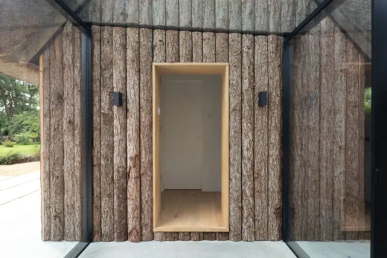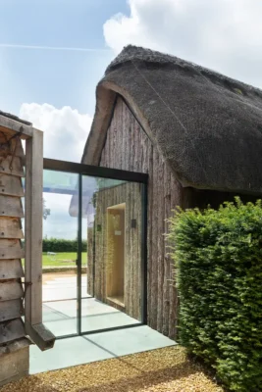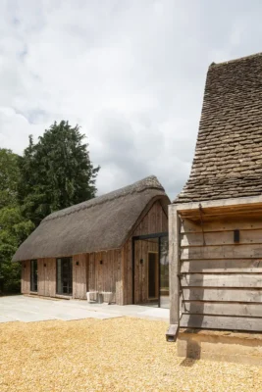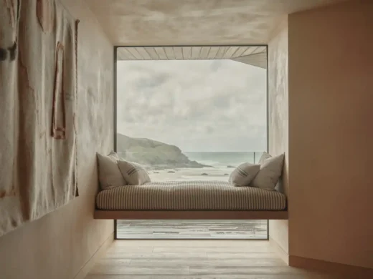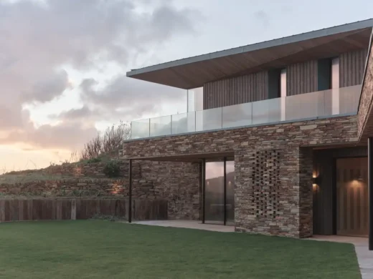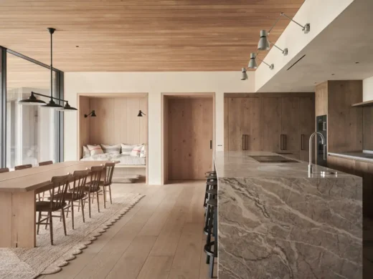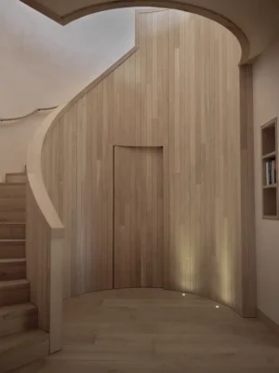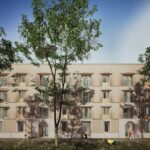2025 RIBA South West and Wessex Awards winners, Winning Southwest English buildings, Best UK architecture projects
2025 RIBA South West and Wessex Awards Winners, UK
Royal Institute of British Architects – British Prize Winners: Buildings + Architects
10 May 2025
RIBA South West & Wessex Awards 2025 winners announced
Captions: Top Row, One Portwall Square © Timothy Soar (left), Two-Family House © Tristan Stocker (top middle), Studio Cottage © Agnese Sanvito (bottom middle), Shire End West © Patricia Rayner (right). Middle Row, Ferry House © Martin Gardner (left), The Orchards © Prewett Bizley Architects (right). Bottom Row, A House of Wood Shingle © French + Tye (upper left), The Cowshed © Lawrence Grigg (bottom left), The Story of Emily © Fotohaus (middle), Hazelmead, Bridport Cohousing © Rebecca Noakes (right).
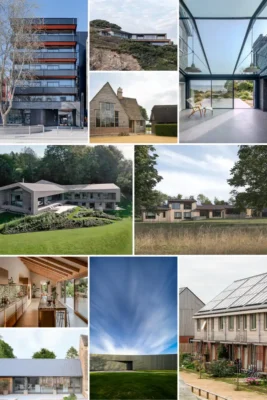
2025 RIBA South West and Wessex Awards Winners News
A timber-framed co-housing development (Hazelmead, Bridport Cohousing), a bold riverside home (Ferry House) and a museum celebrating the legacy of Emily Hobhouse (The Story of Emily) are among the 10 winners of the South West and Wessex Awards 2025.
Presented since 1966, the RIBA Awards set the standard for great architecture across the country.
The Awards were announced at a ceremony on 8 May, at which The Story of Emily was named as winner of RIBA South West and Wessex Building of the Year Award 2025. The jury praised the “bold new architectural inventions” that offers “a stylish, uplifting experience with powerful interpretation spaces to tell its internationally important story”.
The RIBA South West and Wessex Awards 2025 winning projects are:
The Cowshed by Design Storey – Conservation Award (sponsored by Velux)
– The conversion of a Grade II listed Gloucestershire barn into a compact, inventive home.
One Portwall Square by Allford Hall Monaghan Morris
– An innovative, energy-efficient office building that creates a new public space in Bristol.
The Orchards by Prewett Bizley Architects
– A modern, timber-clad home based on Passivhaus principles combines New York loft living with elements of local Somerset design.
The Story of Emily by Stonewood Design (Building of the Year, sponsored by EH Smith)
– A mix of restored buildings and striking new architecture forms a museum in Cornwall celebrating the legacy of Emily Hobhouse.
Ferry House by AR Design Studio
– A bold riverside home pairs dramatic geometric finish with detailed, accessible interiors.
Hazelmead, Bridport Cohousing by Barefood Architects (Client of the Year, sponsored by Equitone and Sustainability Award sponsored by Autodesk)
– 53 timber-framed affordable homes form a sustainable, co-housing development in Dorchester.
Shire End West by rak architecture (Small Project of the Year)
– An enchanting, modest extension of a Grade II listed 19th century house.
A House of Wood Shingle
– The transformation of a 1950s Bath bungalow into a stylish, shingle clad family home.
Studio Cottage (Project Architect of the Year – John Ashton)
– A meticulous repair and adaption of a Grade II listed studio cottage in the Cotswolds blends contemporary features with local materials and settings.
Two-Family House
– A family home in Cornwall is carefully detailed and designed to blend into the coastal environment.
The 10 projects were selected by the expert jury, who visited all shortlisted projects.
RIBA South West and Wessex Jury Chair and Head of Campus Planning and Design at the University of Bristol Rob Gregory, said:
“Almost without exception, each of the projects we visited were in some way impacted by the pandemic, and the intensity of that period was palpable. Whether we were visiting a new neighbourhood of houses on the outskirts of a regional town, a new office in a busy city centre, or a private home on a remote site – there was clear evidence of a deep understanding of both place and purpose. Perhaps that was because many of these projects were prolonged, allowing both client and architect time to reflect and iterate.
In all the projects we visited there was clear evidence that both client-related and site-related needs have been deeply understood, and as a result the architects, their clients, and our regional community more generally should be incredibly proud of all 13 of our shortlisted projects, not just those that have received awards.”
Speaking on all the UK Award winners, RIBA President, Muyiwa Oki, said:
“This year’s winners exemplify architecture’s power to transform – turning spaces into places of connection, creativity, and care. Spanning the length of the UK and diverse in form and function, our 2025 winners show a deep sensitivity to place and a strong coherence of thought between all teams involved. Individually these projects inspire and uplift, but collectively, they remind us that architects do far more than design buildings, they shape the way we live, work and connect.”
RIBA South West and Wessex Award winners will now be considered for a highly coveted RIBA National Award in recognition of their architectural excellence, which will be announced on 10 July. The shortlist for the RIBA Stirling Prize for the best building of the year will be drawn from the RIBA National Award-winning projects later in the year.
The RIBA South West and Wessex Awards 2025 winning projects are:
The Cowshed, Gloucestershire, western England
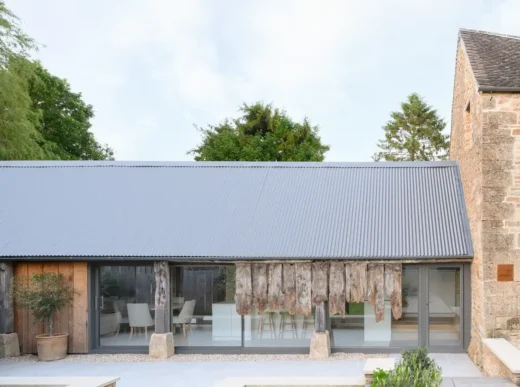
photos © Lawrence Grigg
The Cowshed by Design Storey
Jury Citation:
In this conversion of a Grade II listed Gloucestershire barn that dates back to the 18th century, the architects have worked inventively within the constraints of the existing stone and timber structures, to create a compact but beautifully planned and executed dwelling. Across a wide range of decisions, the team demonstrated impressive attention to detail in design and execution, admirably conserving the historical fabric’s character. The creative use of the original highly weathered pieces of timber cladding, as a contrast with the simple glazing behind and the straightforward use of new metal roof sheeting, provides the house with a striking architectural quality. Looking onto a private garden, it is surrounded by a collection of Cotswold stone outbuildings and the rear of period properties.
Internally, the design creates an intimate dwelling, intended as the clients’ weekend home, that has been expertly planned to unlock the restrictions of the existing building. This has created a surprising sense of generosity, despite the small size and spatial constraints. The repairs notably included the reinstatement of the formerly derelict oak-framed barn’s structure.
The retention and lifting of the existing trusses required a daring collaboration with the structural engineer – just one example of where a real sense of understanding the building and clever reactions to what was found during the project’s execution resulted in powerful reinvention. Another example of this was the introduction of an intermediate-level ‘boot room’ that serves to create a subtle separation between living and sleeping spaces.
This leads to a delightful timber staircase that further articulates different rooms and bathrooms in a compact new timber installation. Elements of interior design and use of indirect artificial lighting are well-judged throughout, particularly in bedrooms and bathrooms. Other beautiful details were derived from the juxtaposition of new and old elements, especially the junctions between floors and stone walls where fine degrees of hand-cut junctions are evident to see. An honest and deceptively simple design solution, the project lets the historic structure shine with life once more, and in doing so, safeguards its future.
One Portwall Square, Bristol, southwest England
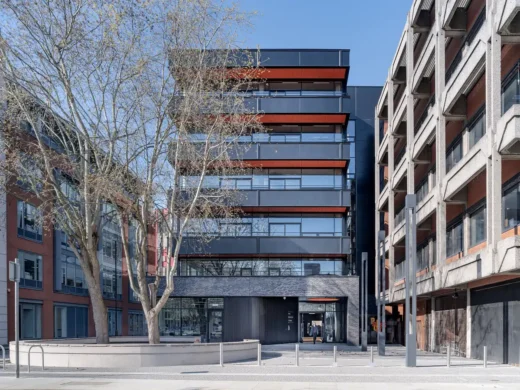
photos © Timothy Soar
One Portwall Square by Allford Hall Monaghan Morris
Jury citation:
This project is an outstanding example of a commercial development that incorporates simple but sound choices in building fabric and space planning with well-integrated structure and mechanical and electrical services. The new office building has a carefully conceived form and internal organisation, which creates a new public space on Bristol’s Brunel Mile and a stimulating, comfortable, energy-efficient new workplace. A simple urban gesture, utilising a well-conceived close relationship to the neighbouring buildings and retaining two mature trees, has successfully created a new south-facing public space, from which the building is entered.
The architectural design builds on the architects’ expertise from previous projects and a shared client vision, to provide extremely generous and flexible interiors with good natural lighting, very high energy performance and innovative internal occupant environmental controls. This has all been delivered to a build cost limited by regional office rental values – an admirable achievement. The bold design – with south-facing balconies, striking use of colour, a robust and serviceable material palette of concrete, glass, galvanised ducts and sharp timber panelling, and generous spaces – is delightful, distinctive and functional. The building is also finely detailed throughout, with very well-considered use of building systems, materials and finishes, such as the carpet that is woven from recycled synthetic materials.
The integration of structure and building systems creates generous spaces which are both robust and highly adaptable. The project makes excellent use of environmental technologies and low-energy measures. Among these are mechanical ventilation with heat recovery (MVHR); south-facing balconies on every floor that provide effective solar shading during summer; and a red/green traffic-light system that signals to building occupants when they can open the windows to allow fresh air to enter.
The developer’s decision not to force too much onto the site was commendably supported by the sympathetic developer client. Parts of the floor plates were given over to external terracing, which adds to the sense of a more humane and sensitive commercial building. It is a robust building delicately slotted into a tight urban setting to bring joy to occupants and hold a space for the wider community.
The Orchards, Somerset, southwest England
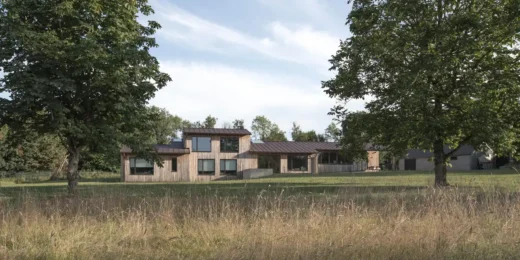
photos © Prewett Bizley Architects
The Orchards by Prewett Bizley Architects
Jury Citation:
The client’s request of the architects for this new-build commission was to try to provide elements of New York loft living within a new type of Somerset prairie house. The resultant form – which organises the 300 square metres of space in a single range of accommodation – successfully meets this challenge. The extensive, gently sloping site and its far-reaching views are initially hidden from sight on the approach, as the building contains a newly defined forecourt and front garden. Purposely dividing the plot in two, the house takes on the appearance of a low-lying single-storey pavilion that is sheltered by a generous red zinc roof.
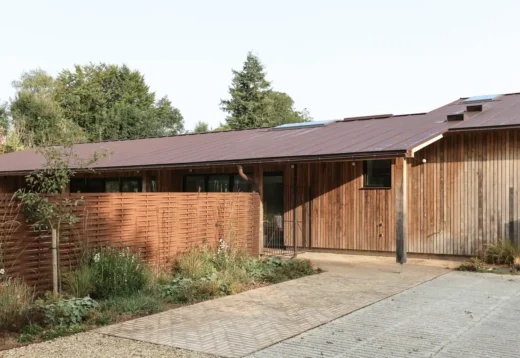
Timber cladding envelopes the entire façade. On the left the roof extends further and lower to invite guests into a practical and welcoming veranda. Having paused here to remove shoes on a masonry stoop, visitors are welcomed into a lofty and spacious hallway that immediately gives the house a sense of scale which may take many by surprise. From this near-central point, communal, family and entertaining spaces are visible to the left, while turning right via a dogleg in plan leads to a more private suite of bedrooms and bathrooms. These use the gradual fall of the site to step down beneath the roof, which pops up to create a second surprise in scale in a second hall, this time of double height and galleried in form.
While the circulation space could reasonably be described as oversized for a domestic property, it is clear that the house provides a delightful contemporary response to the unique requirements of the family and the rural site. It is also a very low-energy house, based on Passivhaus principles, while focusing on the client’s needs and priorities rather than the dictates of a particular certification methodology. Exterior materials have a quiet, rich, understated quality, detailed meticulously and executed with precision. Rough-sawn timber cladding contrasts and precise high-performance glazing are framed by the overhanging red zinc roof.
Buff brick paving laid in a herringbone pattern provides a connection to the ground, which creates a strong distinction between the masonry and timber elements of the building. Internally the building environment is quiet and comfortable, benefitting from the careful distribution of glazing and views. A restrained material palette of polished concrete, birch plywood and plaster characterises the generous interiors. Visually distinctive architectural features and touches of luxury include a small internal pool that opens directly onto the garden, and a highly practical suite of a wet rooms and drying racks for when the families return from the beach. Overall, the house illustrates how an architect and client working together can create a beautiful, functional modern home, which is respectful to a rural setting and responsible in terms of its use of resources and energy.
The Story of Emily, Cornwall, southwest England
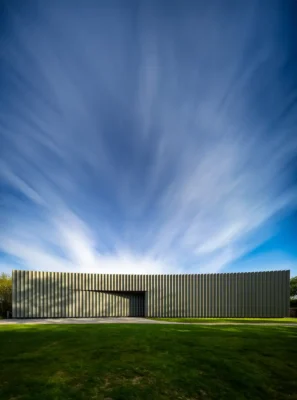
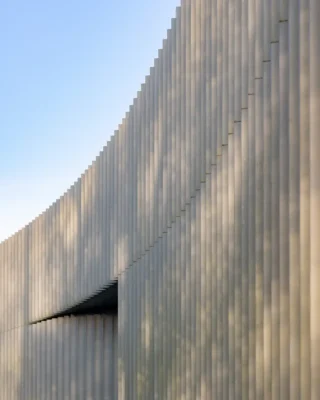
photos © Fotohaus
The Story of Emily by Stonewood Design
Jury Citation:
A museum celebrating the life of humanitarian Emily Hobhouse, who campaigned against the UK’s use of concentration camps in the Boer War, The Story of Emily builds upon a growing legacy of architectural patronage, being by the same team as the 2023 RIBA Award-winning The Newt in Somerset. Here in Liskeard, south-east Cornwall, an engaging and immersive visitor experience has been orchestrated through careful planning of the site that maintains a range of significant existing features including historic agricultural buildings, mature trees and traditional stone walls.
The architects have thoughtfully situated the collection of new buildings to avoid negatively impacting this historically significant place, while enhancing the site’s overall character and its ability to welcome many more visitors in a fully inclusive and legible way. With both refurbished and new buildings beautifully intertwined with nature and landscaped areas, the plans are skilfully composed.
Displaying great attention to detail regarding the form, scale, space, light and materials used, the buildings show ambition as they strive for the conservation of some of the structures on site but also to preserve the culture and history behind them. Local stone has been used for the new staff housing and ancillary buildings, including the café, with contemporary details and features such as frameless windows incorporated. High-quality, well-considered and executed with precision throughout, these make for a delightful and functional suite of buildings, for both staff and visitors. In addition to these vernacular-inspired structures, bold new architectural interventions such as the fully glazed café further enhance the experience of visiting the site.
Ferry House, Salisbury, Wiltshire, western England
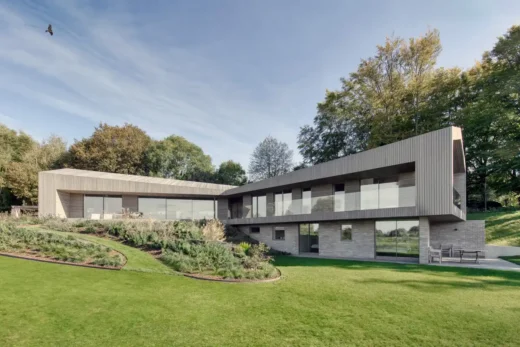
photo © Martin Gardner
The understated but highly distinctive zinc-clad new exhibition building is a remarkable addition. Its unnerving, abstract entrance signals the uncomfortable history that is told inside. What could have been a largely black-box experience internally has been elevated by the precise co-ordination of daylighting, which is used to great effect. The project wonderfully mixes both beautifully reinvented existing buildings with varying degrees of modernism and restrained, sophisticated, cleverly planned and designed new-build. It offers a stylish, uplifting experience with powerful interpretation spaces to tell its internationally important story.
Hazelmead, Bridport Cohousing, Dorchester, Dorset, south of England
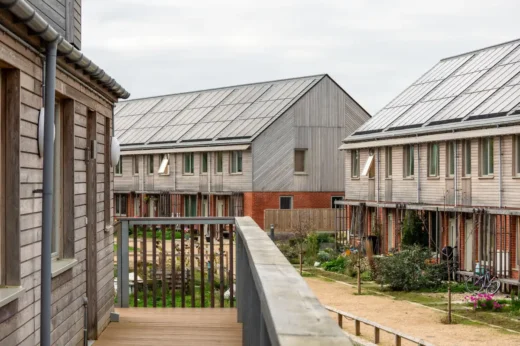
photos © Rebecca Noakes
Hazelmead, Bridport Cohousing by Barefoot Architects
Jury citation:
The result of the 10-plus years of collaboration between the architects and the community housing organisation client in developing this new residential settlement on the fringes of Dorchester is a complete triumph. Through the creation of 53 exemplary new timber-framed homes, Hazelmead provides safe, sociable, accessible, sustainable and affordable dwellings at a time when the need for good affordable housing has never been greater. The architectural forms are simple and efficient, with surprisingly generous internal layouts that benefit from high ceilings and plenty of natural light.
A range of accommodation is available, from one-bedroom flats to two-, three- and four-bedroom terraced houses all offered at affordable rates – both shared ownership and private rental. The site layout is very well considered and efficient, with a separation of pedestrian and parking areas. The car-free space between the homes allows for continuous greenery and biodiversity and creates a calm, safe environment for all ages, benefitting from a sunny aspect and views to the neighbouring farmland and hills. The orientation of the terraced homes and flats works extremely well in terms of maximising solar heat gain.
The project has a good balance between private and communal amenity spaces, as well as shared services and facilities such as guest accommodation and a lounge/meeting space. This generous, accessible and inclusive response to its setting reduces pressure on the existing local infrastructure. Sustainability is writ large throughout the development. Built with low-carbon materials, it balances affordability, beauty and practicality. Achieving net zero carbon in operation, with actual energy use approaching Passivhaus standards, it is even more energy-efficient than the design target value, with photovoltaic panels and a local micro grid alongside the low-energy housing. It also integrates water reuse measures for the extensive areas of landscape.
The way that simple things have been done well distinguishes Hazelmead from many other new housing developments. The jury were highly impressed by the client’s commitment to sustainability, inclusivity and shared living and their incredible tenacity in overcoming funding challenges, navigating complex planning processes, and co-designing their net-zero-carbon homes with their dedicated architects. The project has exceeded their aspirations by making a wider contribution to society.
The design team has shown innovation and excellent use of environmental technologies, stretching the budget through repetition and robust material choices that still feel unique and characterful. This is testament to how the right design choices can allow a community to grow, and sets a powerful example of determination and collaboration. This ground-breaking multi-generational co-housing project sets a new benchmark for sustainable living.
Shire End West, off Cobb Road, Lyme Regis, Dorset, southern England
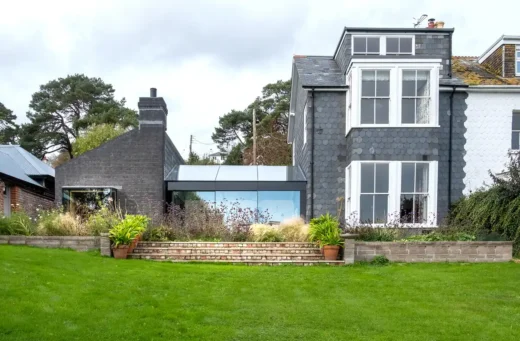
photos © Patricia Rayner
Shire End West by rak architects
Jury citation:
Changing someone’s life through the careful deployment of steel, brick, slate and glass is no mean feat, but that is precisely what has been achieved at Shire End West, just outside Lyme Regis. The modest house extension strikes a clever balance between adjacent spaces that are respectively full of light and relatively dark. It is a wonderful demonstration of what good, honest, small-scale architectural design can do for the private individual. As part of this project, the Grade II listed, mid-19th-century end-of-terrace property has been simply but beautifully restored and re-presented, in a unique collaboration between the architects and their creative clients.
Within that existing property, a carefully considered new stair unlocks a natural reconfiguration of vertical circulation to provide much-improved access to the beautifully proportioned rooms of the upper floors. Complemented by new and sympathetic elements of internal joinery and doors, in addition to well-selected new internal decorations and fittings, the spaces have been tastefully brought back to life. Then, on the adjacent piece of land, a series of haphazard and unrelated later additions have been removed to make way for a simple new extension, which provides a generous kitchen/dining space plus a new lounge and utility spaces.
The form of the extension utilises an existing garden wall to link the volumes together in a design that creates a connected but clear articulation of new and old. The arrangement also orientates the spaces to benefit from magnificent views of Cobb Harbour and eastwards along the spectacular Jurassic Coast. The building works have been very well executed. The distinctive slate cladding was hand-cut by the client and makes a striking feature of both the interior and exterior of the house.
The whole jury was enchanted by this collaboration between the architects and clients, which has produced an outcome that, although small in scale, packs in many fun elements and is a great space to be in. It is a heartwarming project that demonstrates the commitment of private individuals in creating a meaningful and impactful space.
A House of Wood Shingle, Bath, southwest England
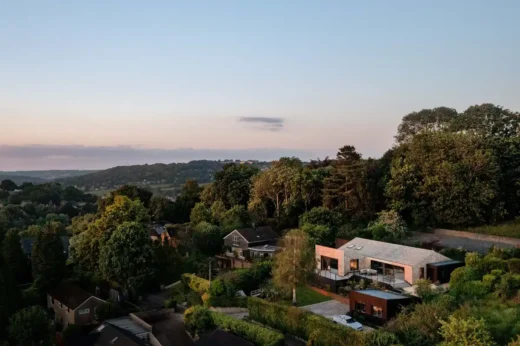
photos © French + Tye
A House of Wood Shingle by Forgeworks Architects
Jury citation:
The decision to cloak this 1950s Bath bungalow in new highly insulated cedar shingle cladding has resulted in a completely transformative architectural outcome. Inventive use of the existing structure conceals its previous incarnation and creates a distinctive new home with improved energy performance. With two modest additions to the northern and southern ends – respectively providing a new master bedroom and boot room – the skilful reworking of the plan has created a completely unrecognisable suite of internal spaces. Central to this was the creation of a generous top-lit hallway that links all four bedrooms.
Not only bringing light and generosity to a previously dark part of the house, this unifying space reinforces the spatial hierarchy between the privacy of rest and the primacy of communal life in each of the three uniquely appointed reception rooms. A series of delightful axial vistas through the plan, terminating in framed exterior views, and other likewise thoughtfully positioned openings throughout, are other strong features of the house.
Key to the success of this project was the informal collaboration between architect and client, as Celia McCarthy is an interior designer with Richardson Studio. Through Celia’s expert selection of internal colours, materials and joinery detailing, the interiors take on a much richer and more delightful quality than might be expected when approaching the minimal and more muted external expression of cedar shingles. To enable these interiors to thrive, the architects have rationalised a previously cavernous and contorted plan, to produce more harmonious and well-proportioned spaces that clearly serve the family who enthusiastically call this place home.
Other architectural moves include the simple inversion of the existing mono-pitch roof, which now opens up breathtaking and extensive views to the west, reaching as far as South Wales, likened by the client to having a distinctly LA vibe. Externally, new parking, steps, gabions and gravel landscape provide a well-considered approach to the house. The shingles and window details of the exterior are very well executed, with contrasting black-clad additions.
The project has provided a lot on a limited budget, particularly in view of the steep site. The jury found the sympathetically unadorned design humane, stylish and clearly a comfortable family home, and were impressed with how it retained some of the old house. That and the choice of timber infill structure where required have contributed to a sustainable design that is replicable by others.
Studio Cottage, Cotswolds, central England
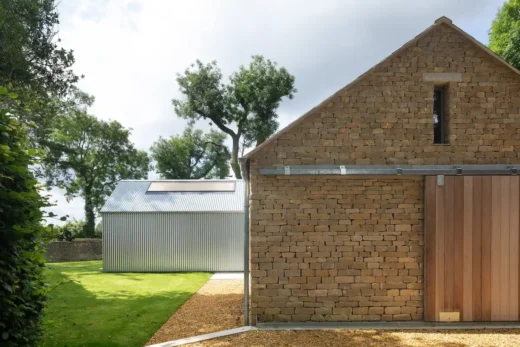
photos © Agnese Sanvito
Studio Cottage by Ashton Architecture and Rebecca Milton Architect
Jury citation:
This project comprises a delightful, meticulous repair and adaptation of a Grade II listed studio cottage and thatched outbuilding on the edge of the Cotswolds Area of Outstanding Natural Beauty (AONB), with highly distinctive materials, textures and forms. The original, mostly timber buildings were designed by Arts & Crafts architect Alfred Hoare Powell as a summer cottage and pottery-decorating studio for himself and completed in 1932. Their current owner wanted to bring them together into a single family home, with independent accommodation for guests.
Ashton Architecture’s design of the new elements, including the glazed link and the main stair, is well judged and finely executed. These high-quality contemporary features not only improve the property’s functionality for family living, but also heighten its significance, given that they have their own architectural integrity which contributes to the dwelling’s history. The approach and surrounding landscaped garden setting have been carefully restored and adapted, including bold new concrete and gravel hard landscape elements adjacent to the existing buildings which enhance their overall setting.
Elevated by the clever use of some low-cost materials, the separate new outbuilding is carefully located away from the existing buildings, screened by mature trees and shrubs. It contains high-quality ancillary spaces – a guest bedroom with kitchen/living room, a home office, a garage and storerooms – helping to minimise impacts on the listed buildings while providing this additional accommodation. The architectural expression is a very successful arrangement of pitched-roofed volumes, detailed in contrasting open-jointed Cotswold stone and galvanised corrugated sheet cladding. These are articulated with finely made galvanised doors and windows, and distinctive timber-clad sliding doors with their mechanisms left visible.
The jury’s visit was accompanied by the contractor as well as the architects, adding to the sense that this was a genuine team effort. Project architect John Ashton’s passion and commitment to the project’s success were palpable, as were his close understanding of the client’s needs and the clarity of his strategy to unify the buildings. Discovery and uncovering of the existing building led to complexities that were well handled by client, architect and contractor together, along with local craftspeople bringing their knowledge and skills to the project.
Two-Family House, Mawgan Porth, Cornwall, southwest England
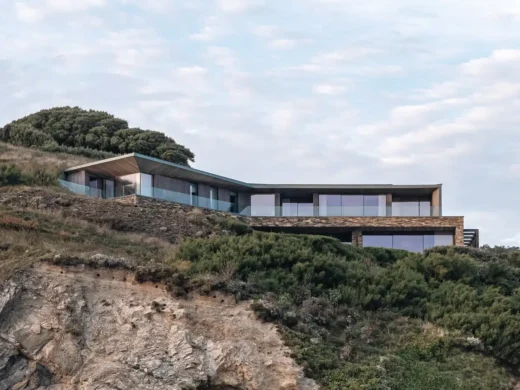
photo © Tristan Stocker
Two-Family House by Rundell Associates
Jury citation:
The design of this genuine two-family home from home in Mawgan Porth, Cornwall demonstrates an intimate understanding of its highly sensitive site and coastal environment. This is perhaps unexpected for an area that has been popularly dubbed ‘Hollywood on Sea’, where properties more often seek attention and prominence. The overall volume has been sensitively positioned on the site. When viewed from the adjacent coastal path and other nearby areas, its visual impact has been minimised. Set into the cliffside, it has a palette of naturally raw materials and a planted roof.
Externally the mass of the building has successfully been broken down through its articulation. The architects achieved this through a lower storey of grey and brown local Cornish stonework and an upper level predominantly of timber and glass, with a copper cantilevered roof. Internally the finely executed and orchestrated stone, timber and plaster finishes create subtle transitions between spaces, punctuated with clear thresholds between rooms and the pivotal central hub, which houses the main stair.
The plan provides a dramatic entry, with both free-flowing communal spaces for relaxing, eating and entertaining, as well as a series of wings and back-of-house spaces that provide high-quality accommodation for the owners and guests. The framing and orientation of key views from the building have been meticulously planned.
Almost devoid of signs of human habitation, they ensure privacy and also provide a uniquely personal experience of the landscape. Leading down to the beach below, the tiered landscaping of stone walls and paths established by the previous owner over many years was retained, carefully preserved throughout the construction work. The structural choices are well thought through and sustainable, including a cross-laminated timber (CLT) frame.
The wood joinery, which often provides playful nooks and recesses, is effective and well executed. The house has very good environmental technologies including ground-source heat pumps and roof-mounted photovoltaics. Simple but with beautiful detailing, materially stunning, cleverly planned and masterfully disguised within its context, this is a technically impressive building, not just in construction resolution but also in project management.
2025 RIBA South West and Wessex Awards Winners images / information from the Royal Institute of British Architects
Previously on e-architect:
23 June 2022
RIBA Awards 2022 Winning Buildings and Architects
2022 RIBA Southwest Awards Winners News
The two winners for the Southwest are:
• Creek House, by Seth Stein Architects Ltd
• Winsford Cottage Hospital by benjamin+beauchamp architects
2022 RIBA Southwest Building of the Year
2022 RIBA Southwest Awards winners
Great Brockeridge property design by CaSA Architects:
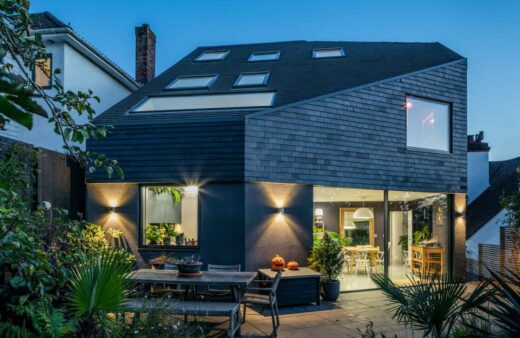
photo © Guy Sargent
RIBA Southwest covers Gloucestershire Buildings, Wiltshire Buildings, Somerset Buildings, Cornwall Buildings, Devon Buildings and Dorset Buildings.
Bristol Building Developments
Southwest England Architectural Projects – recent key architectural selection below:
Brabazon masterplan, Filton Airfield, Bristol
RIBA Southwest Awards
RIBA Southwest Awards Winners in 2017
RIBA Southwest Awards 2017 Winners
RIBA Southwest Awards Winners in 2016
RIBA Southwest Awards 2016
Outhouse, Gloucestershire:
English Architecture Designs – chronological list
Location: south west England, UK
RIBA Awards
RIBA Awards Winning Buildings + Architects
RIBA Awards 2016
Comments / photos for the 2025 RIBA South West and Wessex Awards Winners – Great Brockeridge property design by CaSA Architects page welcome

