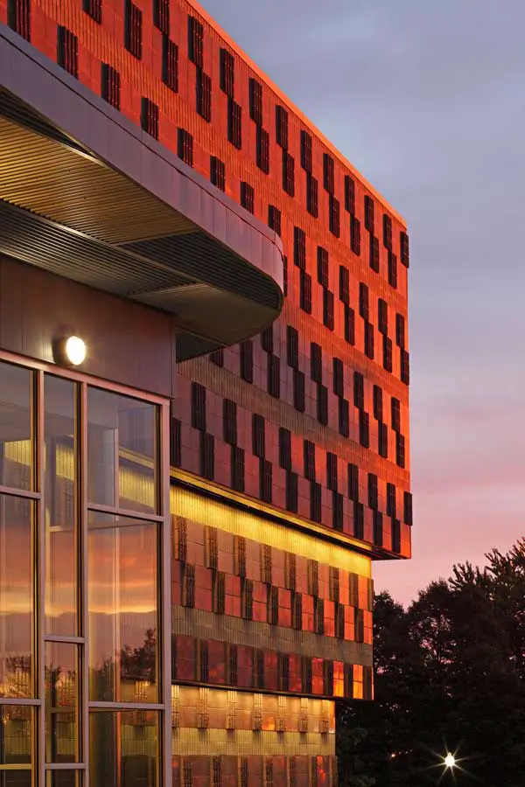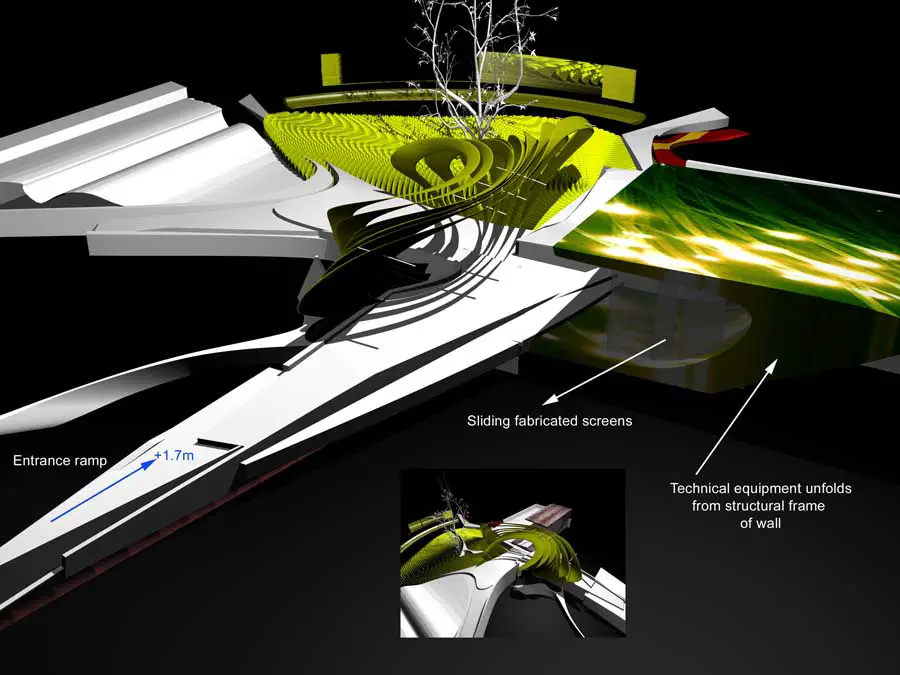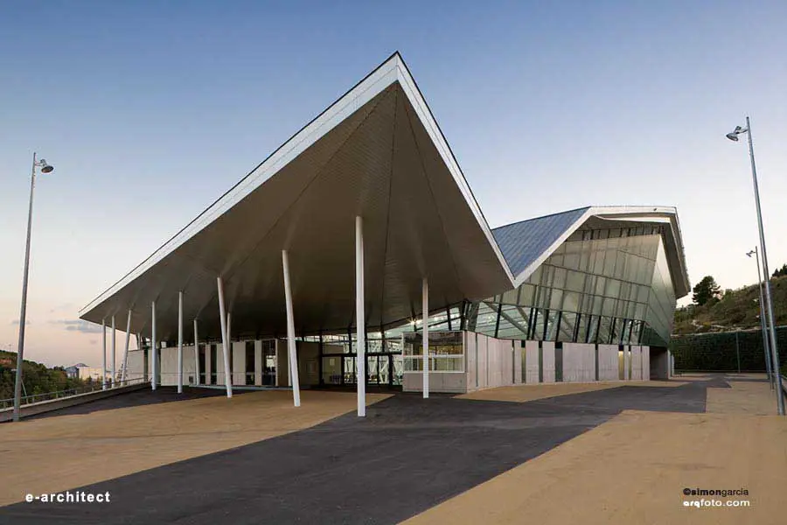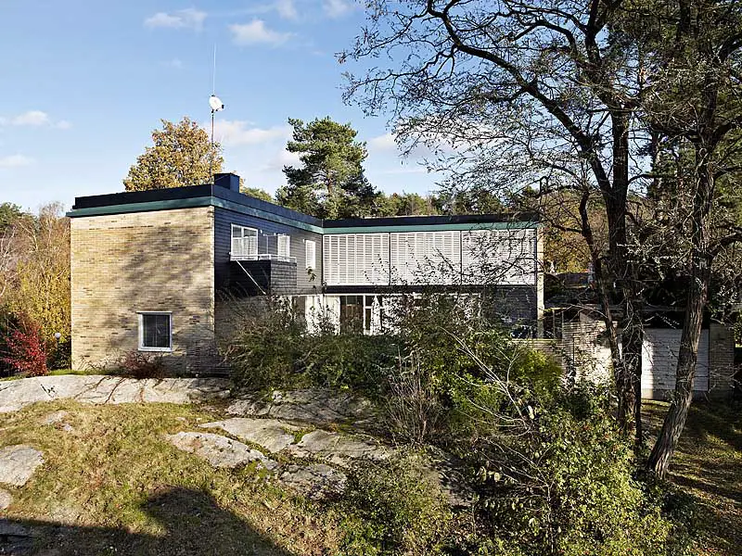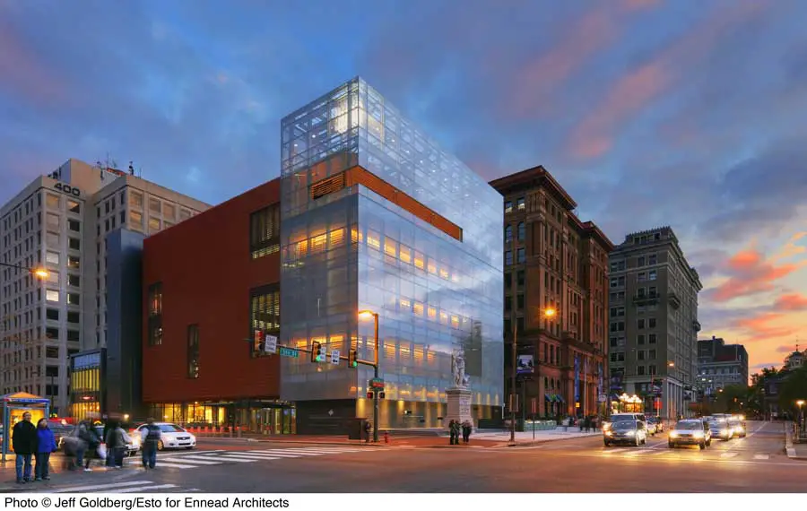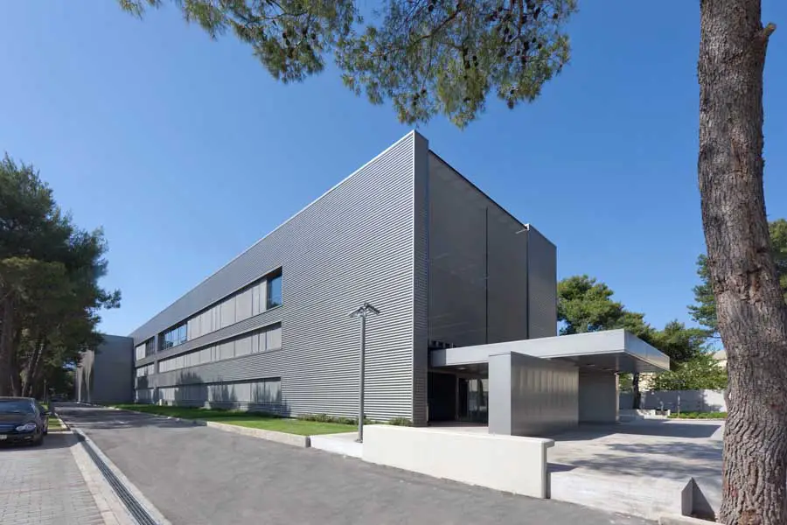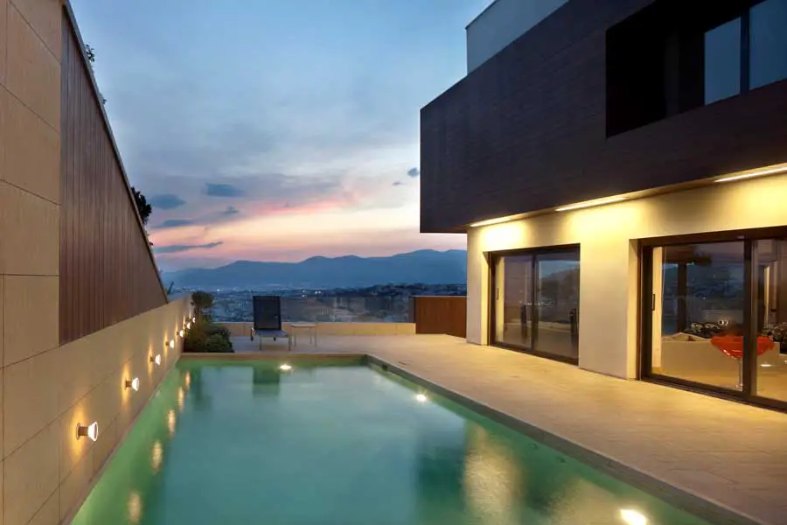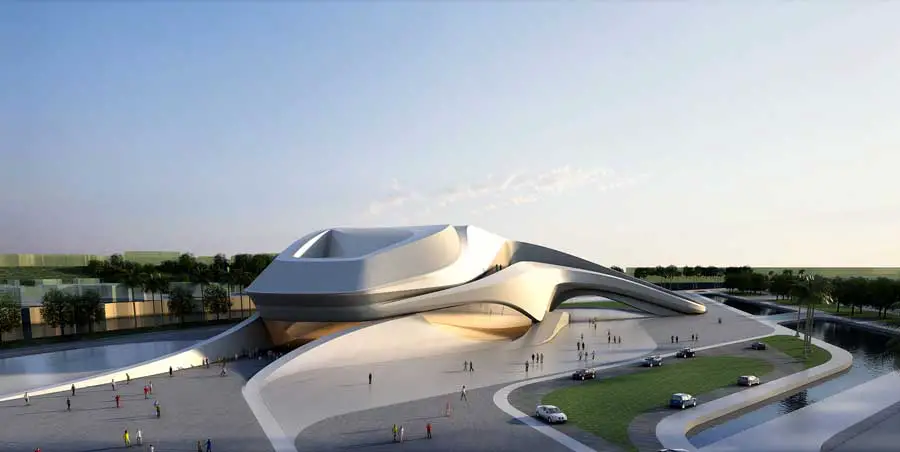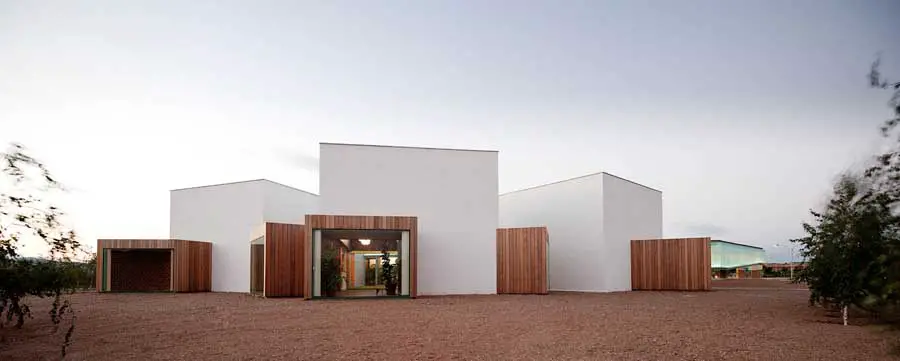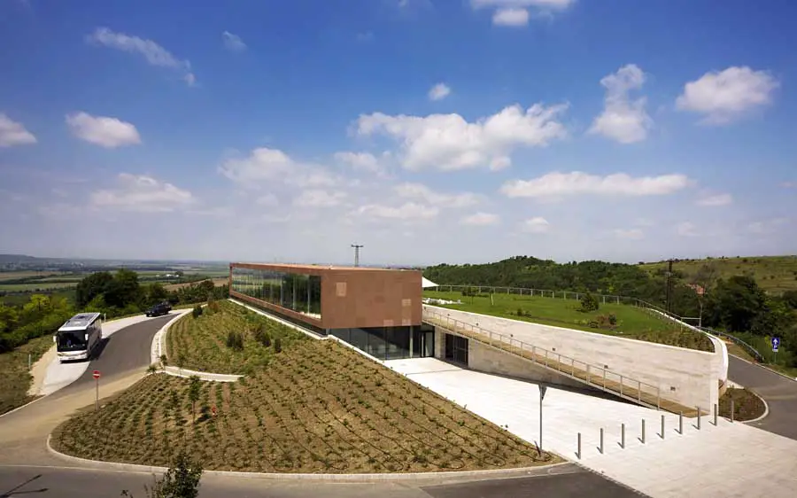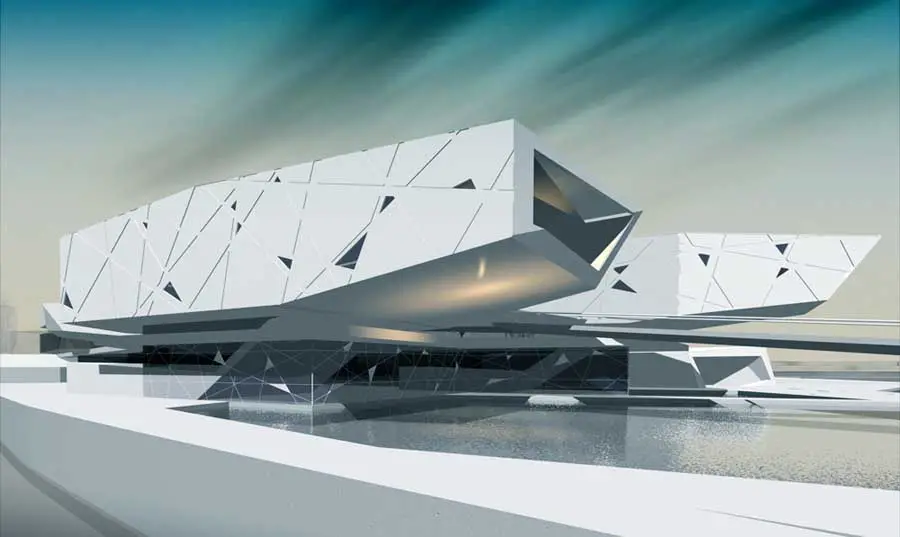RSA Academy – Tipton Building
RSA Academy, Tipton, West Midlands Building, Architecture Project News, Design, Image RSA Academy, Tipton, West Midlands Willingsworth High School Development, England, UK – design by John McAslan + Partners 3 Dec 2010 RSA Academy, Tipton Royal opening for John McAslan + Partners’ RSA Academy, Tipton John McAslan + Partners’ (JMP) new buildings at the RSA … Read more

