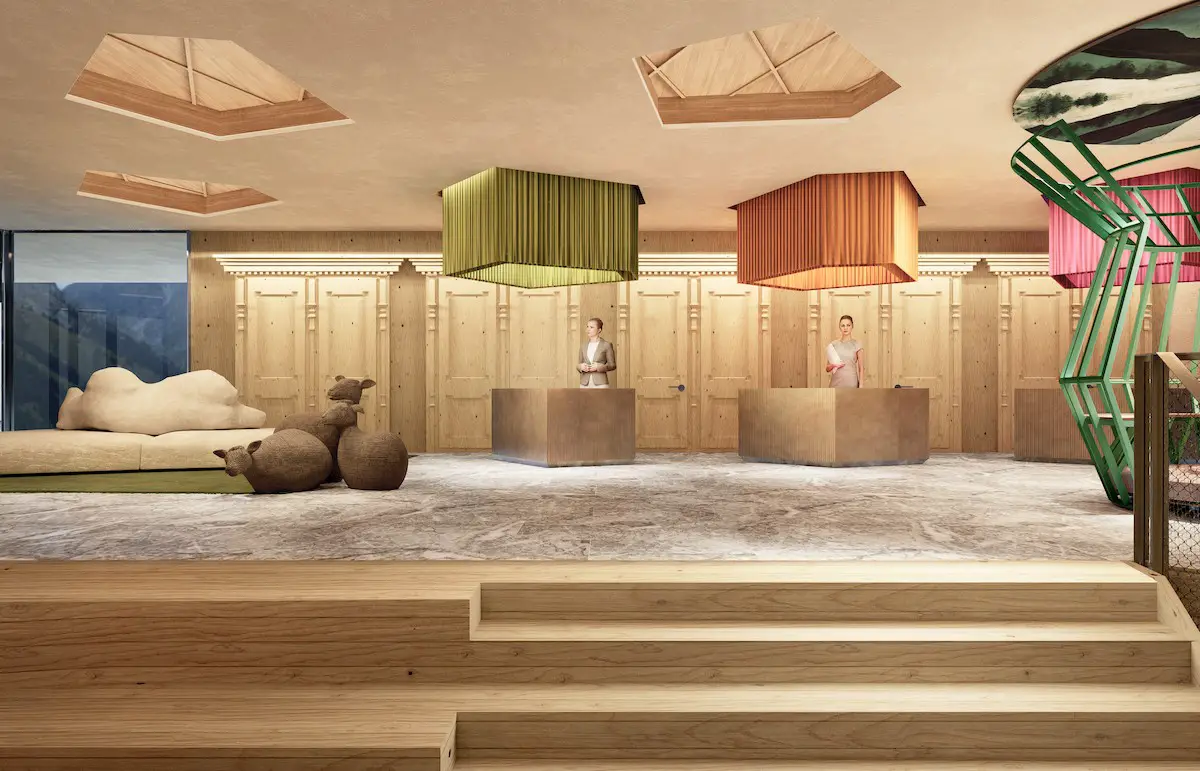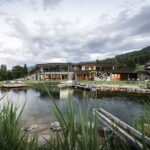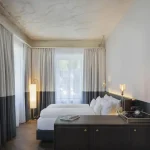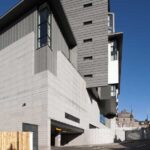Falkensteiner Hotel Montafon, Vorarlberg Accommodation Images, Vorarlberg Building Design
Falkensteiner Hotel Montafon, Vorarlberg, Austria
25 October 2022
Vudafieri-Saverino Partners studio designed Falkensteiner Hotel Montafon 5 star interiors, for an innovative, family-friendly hospitality
Design: Snøhetta ; Integrated design: Vudafieri-Saverino Partners studio
Location: Montafon, Latschaustraße, Tschagguns, Vorarlberg, western Austria
Falkensteiner Hotel Montafon, project by Snøhetta:
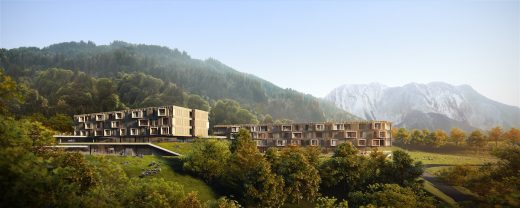
image © Snøhetta
Falkensteiner Hotel Montafon, Vorarlberg Building
The new hotel, designed by Snøhetta, is enriched by the interior design of the Italian architecture studio, which has come up with a concept that echoes the colours and atmosphere of the Austrian mountains, in a continuum between nature and well-being.
Falkensteiner Hotel Montafon, interior design by Vudafieri-Saverino Partners:
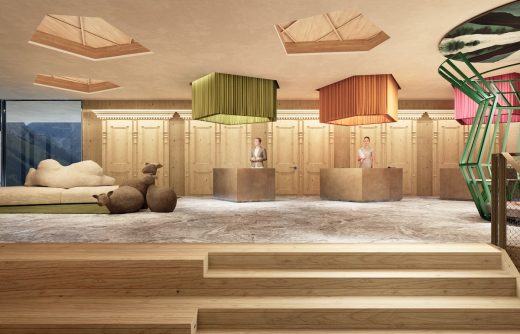
image courtesy of interior architecture practice
Montafon, Vorarlberg | The new 5 star Falkensteiner Hotel Montafon will open on 16 December 2022. It is located in a protected area of Montafon, an Alpine valley in the Austrian state of Vorarlberg gently nestled between forests and mountains. The Norwegian firm Snøhetta has designed the structures and the exterior architecture, while the interior design and design concept was interpreted by Milan-based firm Vudafieri-Saverino Partners.
The Falkensteiner Group’s new family hotel converses with its surroundings, and is based on a concept of restrained luxury. The structure is built on four levels, taking advantage of the slope of the mountain, and comprises two buildings connected by a central portion, where the communal areas are located.
Falkensteiner Hotel Montafon interior by Vudafieri-Saverino Partners:
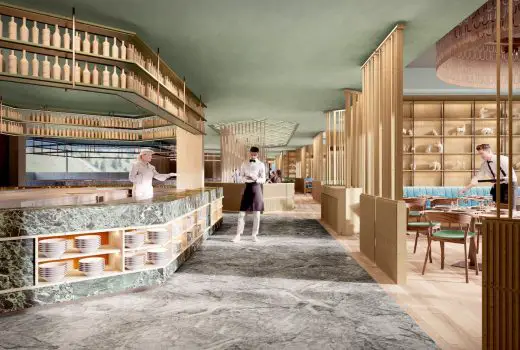
image courtesy of interior architecture practice
Untreated wood and white-plastered walls pay homage to the building tradition of the valley, where the Montafoner Häus, a stone and wood construction, has been the architectural archetype for centuries, forming the cultural landscape of the valley. The intervention by Vudafieri-Saverino Partners studio once again respects the tradition and its genius loci by choosing vernacular materials, but above all an evocative and stimulating colour palette, which draws inspiration from the peculiarities of the Alpine landscape and, in particular, from three-phase farming, an agricultural technique that for centuries has shaped the life and culture of the rural population.
Falkensteiner Hotel Montafon, project by Snøhetta. Rendering © Snøhetta
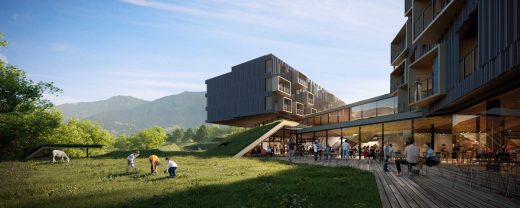
image © Snøhetta
“Based on the typicality of this ancestral agricultural technique that alternated winter, autumn and spring sowing, we focused on the various shades of natural colours found during these seasons, making them the central point of our interior design” say Tiziano Vudafieri and Claudio Saverino. If in the common areas the nuances are taken from spring and summer, alternating lively and energetic meadow green with relaxing and delicate blue tones of the water, and the larch wood of the boiserie, in the rooms the colours become autumnal and wintery with warm reds, oranges and yellows, always in combination with wood.
Falkensteiner Hotel Montafon, interior design by architectural studio Vudafieri-Saverino Partners:
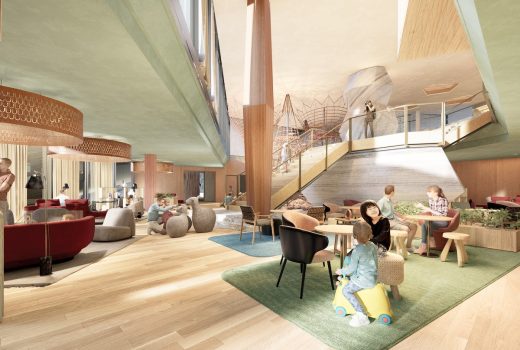
image courtesy of interior architecture practice
“To reflect the beauty of the Montafon, in the 123 rooms of the hotel we selected a colour palette reminiscent of a unique phenomenon: the Montafoner Indian summer, which usually only occurs in the north-east of the United States. It is a brief autumn period when the weather becomes warm, like summer, and the trees take on fiery shades of yellow, red and orange – a truly fascinating landscape”, the architects explain.
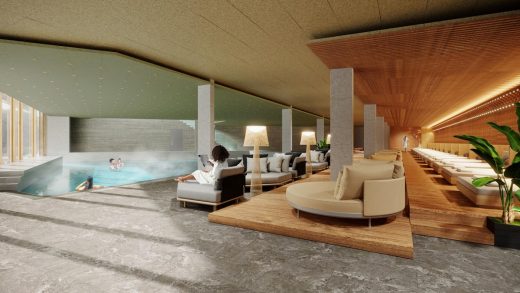
image courtesy of interior architecture practice
Falkensteiner Hotel Montafon, Vorarlberg, Austria – Building Information
Location: Montafon, Vorarlberg, Austria
Architecture project: Snøhetta
Area of intervention about: 12.000 sqm
Interior design: Vudafieri-Saverino Partners, Tiziano Vudafieri and Claudio Saverino
Design Team: Anna Petrara, Margherita Mezzetti, Irene Sobrino, Caterina Mancuso
Falkensteiner Hotel Montafon, Vorarlberg Building images / information received 251022
Address: Latschaustraße 45a, 6774 Tschagguns, Austria
Phone: +43 5556 20888
Location: Falkensteiner Hotel Montafon, Vorarlberg, district of Hartberg-Fürstenfeld, Styria, southern Austria, central Europe
New Austrian Architecture
Contemporary Austrian Architecture
Austrian Architectural Designs – chronological list
Handl Gastro Service Building, Pians, Landeck, Tyrol
Design: ATP architects engineers, Innsbruck
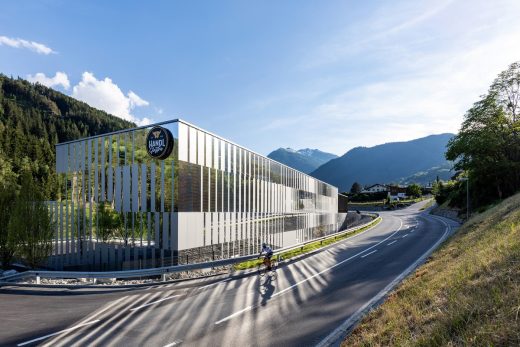
photo © ATP/Bause
Handl Gastro Service Tyrol Building
Loft Panzerhalle, Salzburg
Design: smartvoll Architekten ZT KG
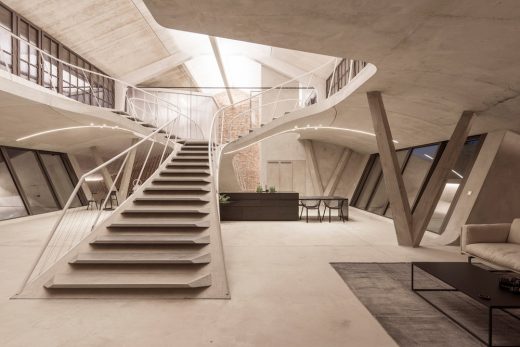
photography : Tobias Colz/smartvoll
Loft Panzerhalle in Salzburg
C&P Corporate Headquarters, Graz – Shortlisted at World Architecture Festival 2018 Awards
Architects: INNOCAD Architecture
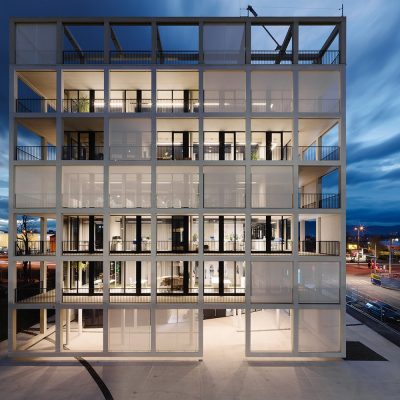
photo : Paul Ott
C&P Corporate Headquarters, Graz
Comments / photos for the Falkensteiner Hotel Montafon, Vorarlberg Building design by Snohetta architects page welcome

