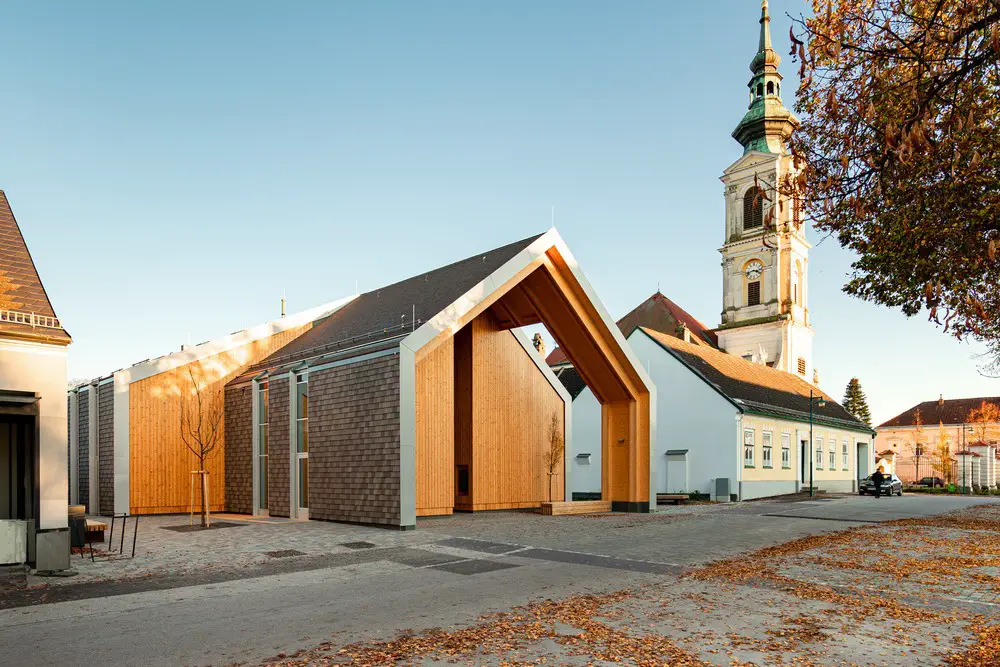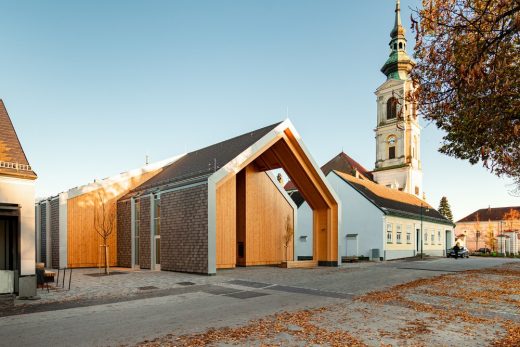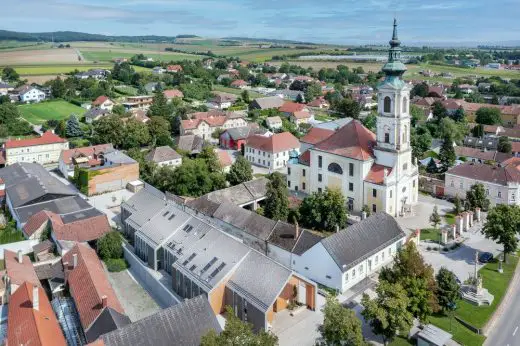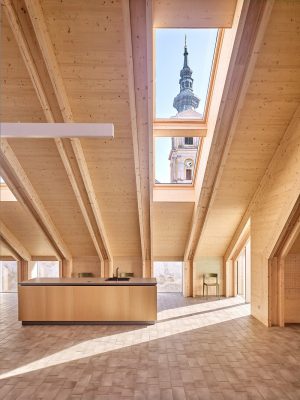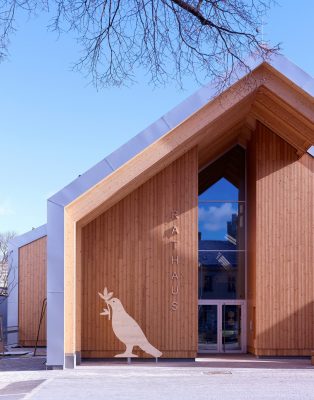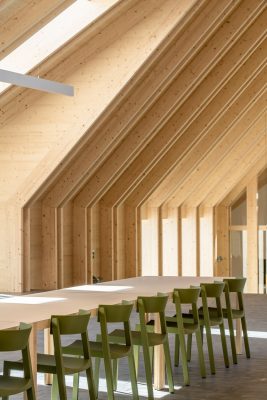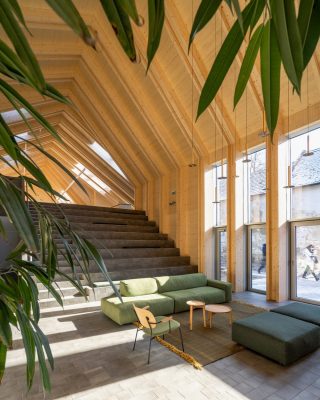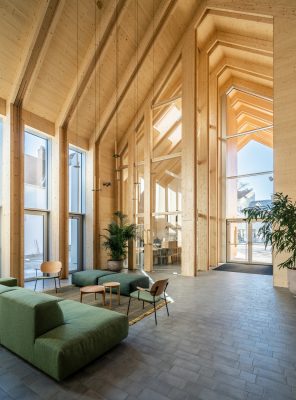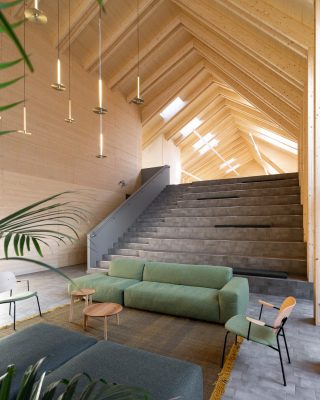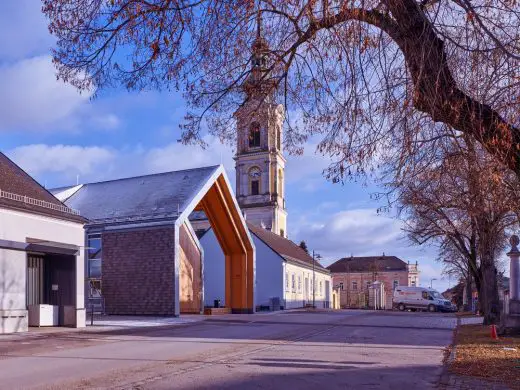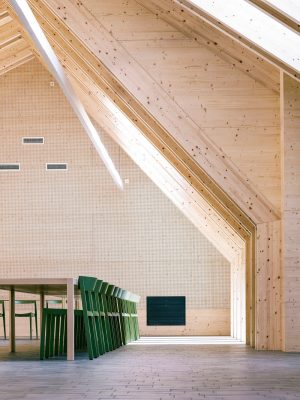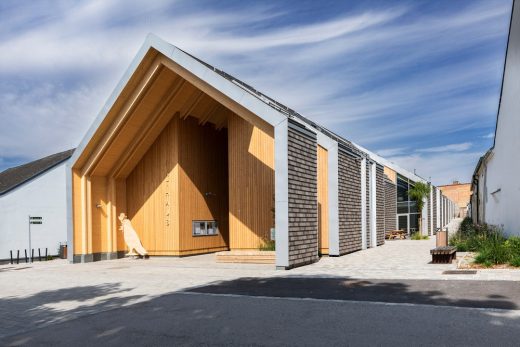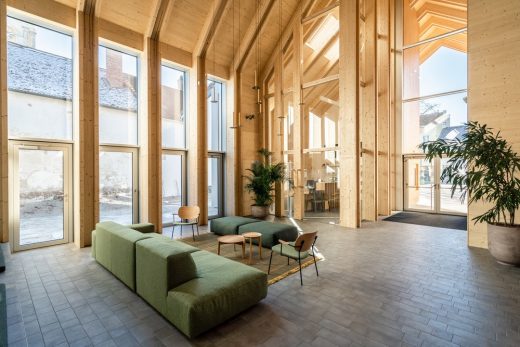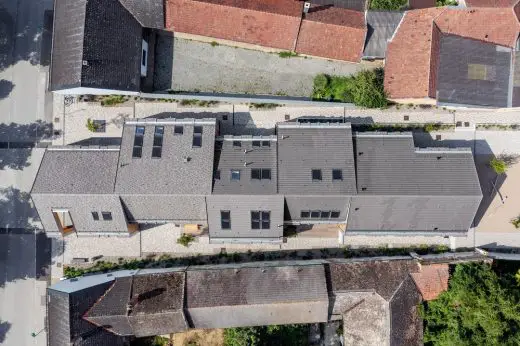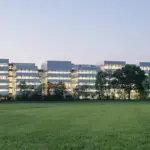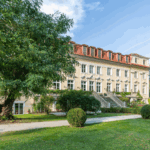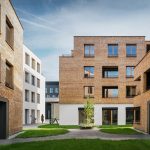Community Center Großweikersdorf, Modern Austrian Building Development, Institutional Architecture Images
Community Center Großweikersdorf in Austria
17 Sep 2021
Design: Smartvoll Architects
Location: Großweikersdorf, Austria
Großweikersdorf Community Center – Everything Under One Roof
“The donut effect” – a familiar occurrence in Austrian communities. It slowly draws traffic away from town centers via local suppliers on the periphery, leaving the center to die out. Our new Community Center Großweikersdorf, however, is fighting back against the donut effect. Developed out of the row of houses at the main square, this new heart of the village opens up as an inviting and welcoming gesture. Citizens and visitors alike will not only feel welcome, but also feel encouraged to make use of the building.
A strong symmetry to the main square adds gravitas and meaning to the self-evident gathering place. The rotation of the structure and the resulting opening of the site, along with the orientation of the main entrance onto the main square, expresses an ultimate gesture of welcome. encouraging visitors to explore and discover.
The narrow “Winzergassen” (Winegrowers’ lanes) offered by the frequent rhythmic shifting of the building structure provide charming inner courtyard environments, as well as space for developing a variety of activities. The new community center is functionally and structurally divided into 3 parts. Oriented to the main square at the front is the town hall. The second part of the building contains a clubhouse, providing flexible space for a variety of traditions and activities. Finally, in the eastern part of the building, a medical center provides space for up to 5 doctors operating within a group practice.
The building is segmented into several parts that are shifted to each other. On one hand, the building is sliced into bites that are compatible with the local scale, while on the other hand, it clearly depicts the spatial program and functions. The entrances for the clubhouse and the medical center are also created in the offset areas.
This offer is supplemented by the flexibility of the program, which provides citizens with a variety of options for using the building for themselves, whether in the clubhouse, via the outdoor areas, or in public zones in the city hall itself. The integrated medical center and a potential area at the rear of the property also provide an increase in frequency.
The new community center is proposed to play a central role in village activities. It is the antithesis to a mere administrative building and is interpreted as a built manifestation of a lively and active village center.
Before its completion in 2020, the project was chosen, from a field including 3 other architectural firms, as the winner of a competition organized by the municipality of Großweikersdorf in October 2017.
Community Center Großweikersdorf, Austria – Building Information
Architecture: Smartvoll Architects
Client: Municipality Of Großweikersdorf
Execution Planning: Olivia Stein Architecture
Consultants
Statics/Building Physics: Buschina & Partner ZT GmbH
Building Technology: tk11 Gebäudetechnik
Electrical engineering: EPG-Elektroplanungsgesellschaft mbH
Landscape Planning: EGKK Landschaftsarchitektur, M.Enzinger | C.Kolar GBR
Construction: Baumeister Steiner Bau GmbH
Tilers: Kramer & Fidler
Screed: Estrich Schneider-Schlossaerk GmbH
Drywall: W2 Trockenbau GmbH
Painter: Malerei Sitar KG
Zimmermann: Lieb Bau Weiz GmbH & Co KG
Roofer/plumber: Seyfried-Jecho KG
Metal construction: Schinnerl Verwaltungs GmbH
Electrical installation: Elektro Mörth GmbH
Sanitary installation: Seifried Sanitär- und Haustechnik GmbH
Elevator: Otis GmbH
Project Type: Community Center
Project Location: 3701 Großweikersdorf, Lower Austria, Austria
Project Team: Christian Kircher, Philipp Buxbaum, Olya Sendetska, Simona Slavova, Dimitar Gamizov
Project Size: 1240 sqm
Plot Size: 2311 sqm
Planning Start: 10/2017
Construction Start : 04/2019
Completion: 10/2020
Products/furniture
Chairs: Prostoria – Bik Stuhl, Menu – Co Lounge Chair, Vitra – Id Mesh
Couch: Prostoria – Cloud Island
Tables: Fantoni – Framework,
Shelving: Tria Shelving System
Social Media: Instagram: @smartvoll, Linkedin @smartvoll
About smartvoll
Smartvoll is comprised of a handful of architects and thinkers who bond over explorations of the unknown. The compact team contains less members than the number of letters in its name, smartvoll. Working from the heart of Vienna’s 7th district, the small team loves to design, immersing themselves in the fluid, vivid, and ever-changing flow of simultaneous happenings within the design process. With a focus on strong and simple concepts and visions, the team embraces the idea that form is the result of geometric testing against the content and principles that they establish within the concept, which is a two-way street. “Concept can change form, and the findings of geometry testing can influence the concept – you must simply remain agile on your feet.”
Credits Phots: Dimitar Gamizov, Romana Fürnkranz, Wienerberger/andreas Hafenscher, Jörg Seiler
Renderings: Frame9 – Tobias Colz
Community Center Großweikersdorf, Austria images / information received 170921
Location: Kirchberg am Wagram, Austria, central Europe
New Architecture in Austria
Contemporary Austrian Architecture
Austrian Houses – selection below:
house e
Design: Caramel Architekten
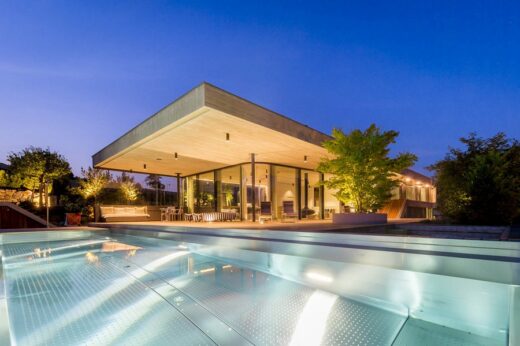
photo : Martin Pröll and Caramel
House D
Design: Caramel Architekten with absolut-architekten
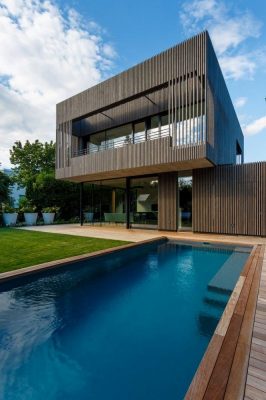
photo : Christian Sperr
Haus D Austria Property near Vienna
Austrian Architecture – architectural selection below:
Office for Pastoral Care in Linz
Design: xarchitekten
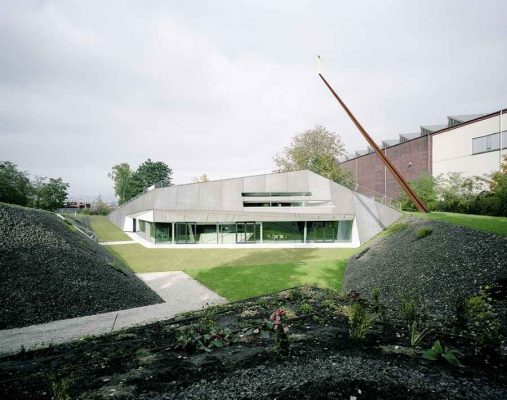
photograph : David Schreyer
OASIS Linz Building
Musiktheater
Design: Terry Pawson Architects
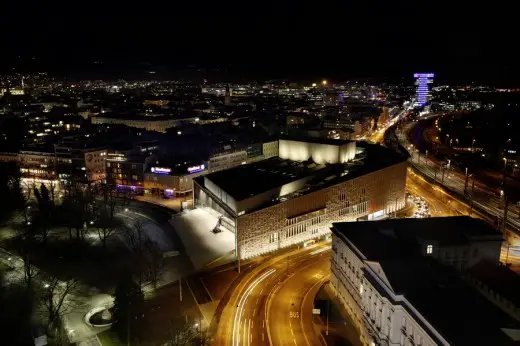
photo : Helmut Lackner
Musiktheater in Linz
Verkaufs- und Finanzzentrale voest alpine Stahl Gmbh
Dietmar Feichtinger Architectes
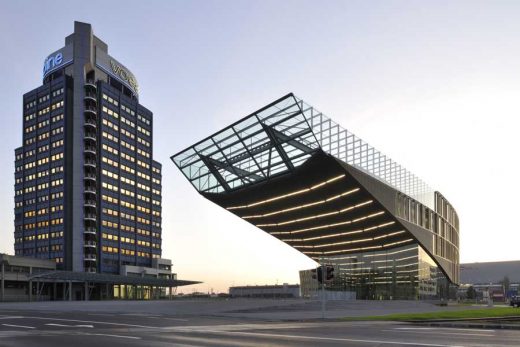
photograph © Josef Pausch
Voest Steelworks Linz
Comments / photos for the Community Center Großweikersdorf, Austria page welcome
Website: Kirchberg am Wagram

