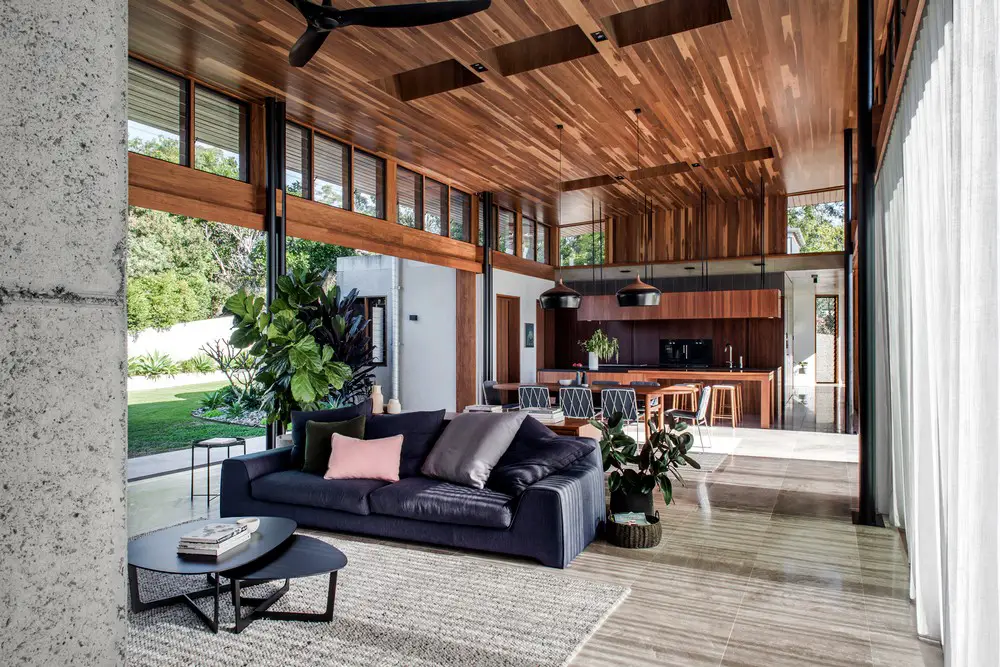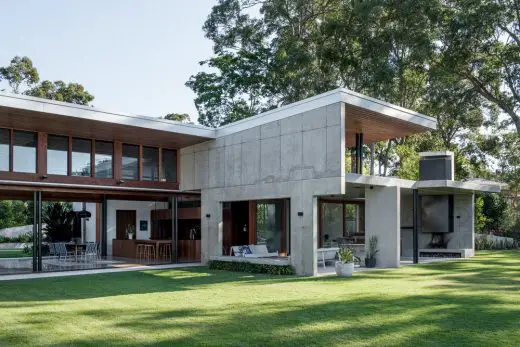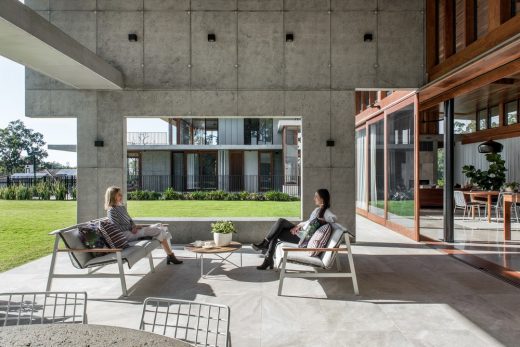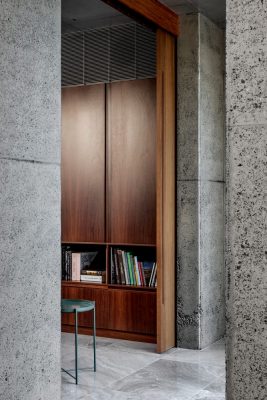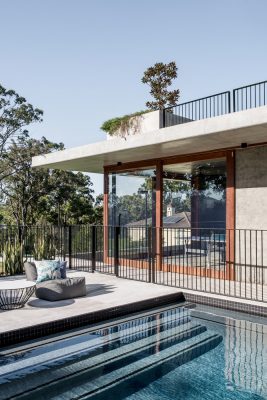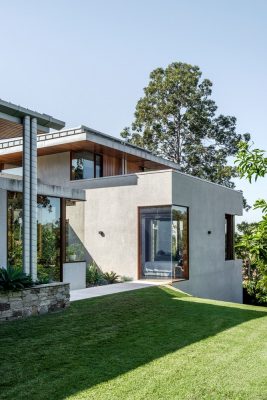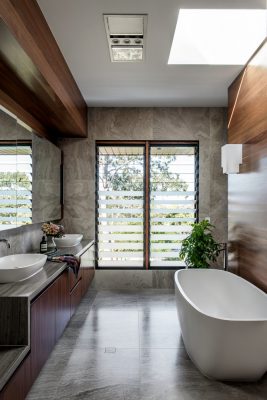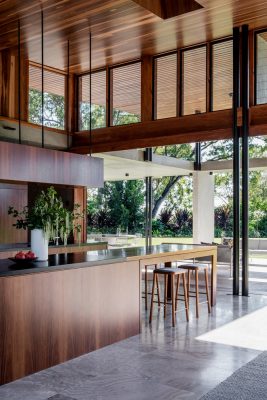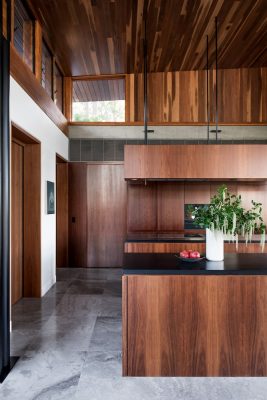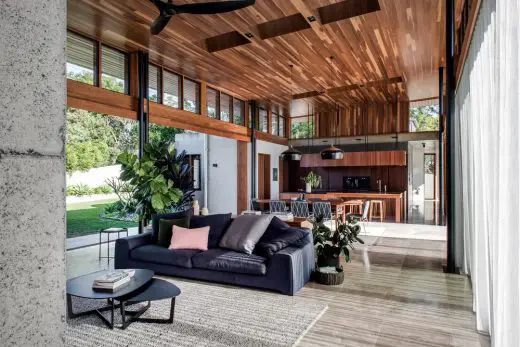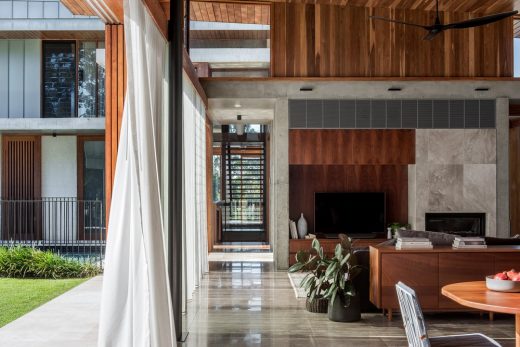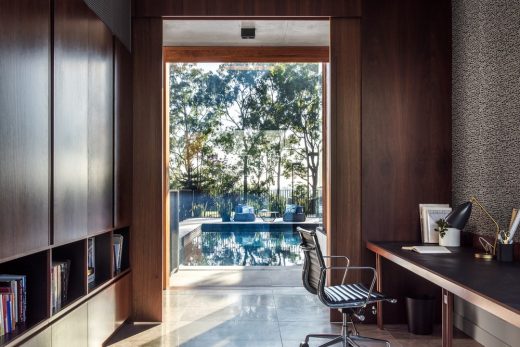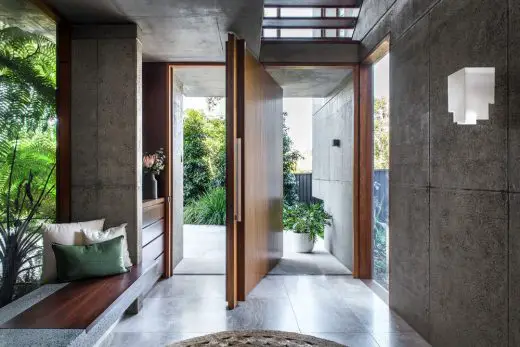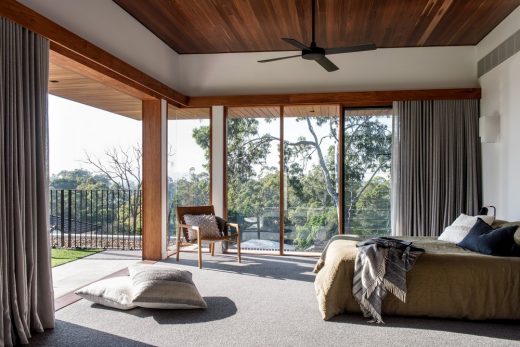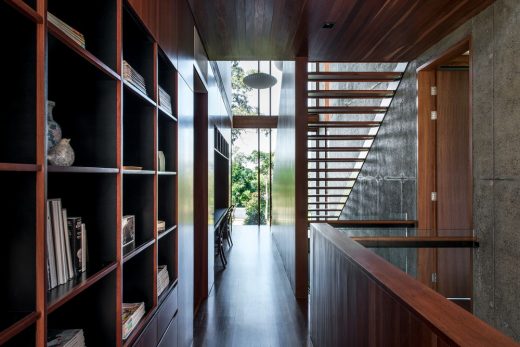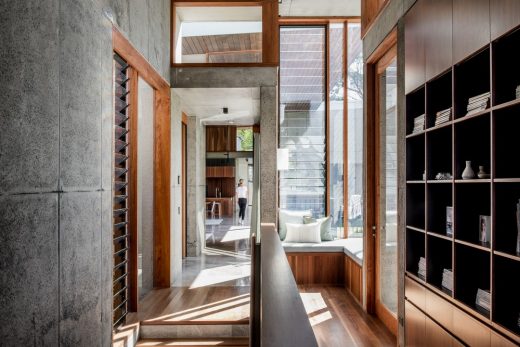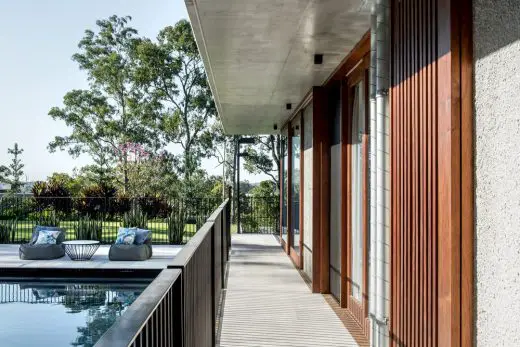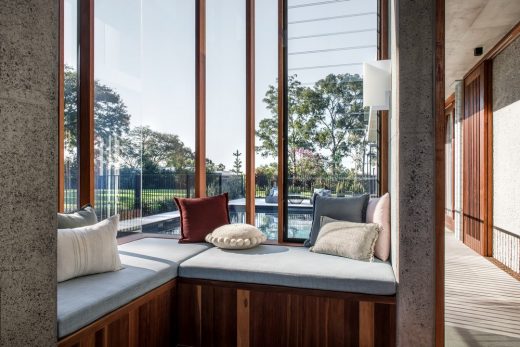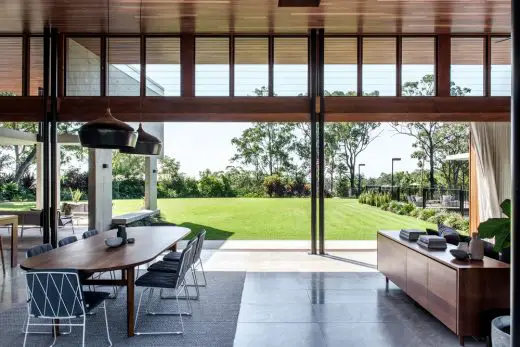The Nest QLD Home, Australian Contemporary Residential Building, Oz Luxury Residence Photos
The Nest in Bardon, Queensland
Queensland Luxury Real Estate Development design by Shaun Lockyer Architects, Australia
15 Mar 2019
The Nest
Design: Shaun Lockyer Architects
Location: Bardon, QLD, Australia
The Nest is a family home tucked away on a large bush block offering an acreage lifestyle within inner‐city Brisbane. Sitting on 4000 sqm of land, the house was designed to heavily leverage the garden and north‐east aspect.
Designed as an essentially single story, transparent pavilion engaging with the north‐east garden, the house uses the tennis court and lower level garaging to adjust the site to suite this agenda. A house of robust, tactile materials, this home was the second we had done for these clients, affording the project a rare opportunity to push the envelope.
Being a home on a large block, the response was to push the house to the very back of the block so that we could consolidate the garden to the north. The driveway enters via an easement to the entry that presents as three stories, deliberately creating a solid and private edge where it would have no impact on adjacent homes or light.
The predominant experience of the house is as a single‐story pavilion from the northern garden, maintaining a more modest scale. A main bedroom level perches at the top of the home, offering privacy, seclusion and enviable city views. A heavy focus on landscaping offers a soft edge to the built form.
Entry is at the lower ground floor of the 3‐story pavilion on the eastern side of the house. This lower level accommodates the cars, storage, wine cellar, gym and courtyard. Above this is primary pavilion that houses a bedroom wing on the east and the main living spine which is transparent through its north‐south axis. The main bedroom sits on top of the eastern wing.
The house is about offering a large family their own spaces while celebrating the gathering in the common areas, lawn and pool area. At every point in the house, decisions have been made to connect the house to the outdoor as well as creating an experience of light, air and poetics which are reinforced by the selections of materials.
This was designed as a “forever house” and in so doing needed to respond to the needs of a young family
where proximity is important, while needing to plan for a future where the children need more independent
space. The choice of material also responded to the clients brief of a timeless language of architecture that
could transcend the immediate fashions. The engagement of house to the landscape is the biggest success
and appropriately so, as this was the reason why the land was purchased to begin with.
This is a robust, hardwearing home intended to gracefully age and limit maintenance. The timber rain screen
offers shade, protection and security responding to the sub‐tropical context. Deep eaves, excellent cross
flow ventilation and a naturally lit home make for a very sustainable long‐term proposition. Low E glass, LED
lighting and FSC hardwood timbers complete our approach to making a more relevant and enduring home.
The Nest, Bardon, QLD – Building Information
Architect: Shaun Lockyer Architects
Location: Bardon, QLD Australia
Project Team: Shaun Lockyer Architects
Structural Engineer: Morgan Consulting Engineers
General Contractor: Kalka
Project Year: 2016
Photographs: Cathy Schusler
The Nest in Bardon, Queensland images / information received 150319
Location: Bardon, Queensland, Australia
Australian Architecture
Contemporary Architecture in Australia
Australian Houses
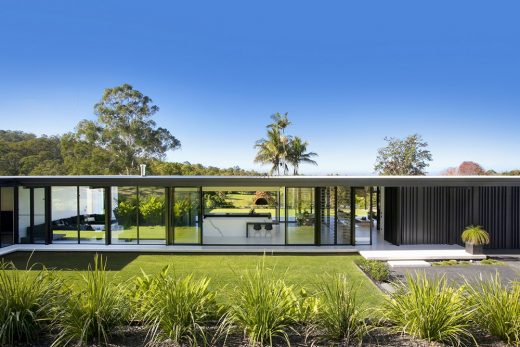
photography: Paul Smith Images
Australian Architectural Designs – chronological list
New Australian House Designs
New Properties in Australia – Selection
Glass House Mountains, Maleny, Sunshine Coast Region, Queensland
Design: Bark Design Architects
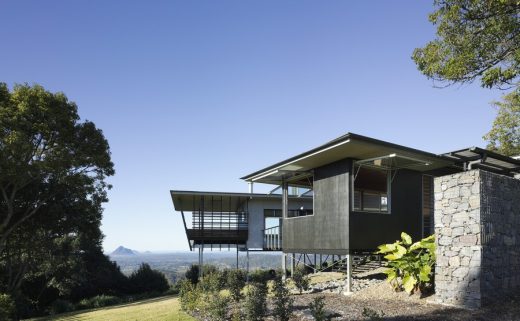
photograph : Christopher Frederick Jones
Sunshine Coast House, Queensland
Memorable to the experience is the ‘sanctuary’ of the courtyard space, whose edges are defined by ambiguous indoor outdoor thresholds of the transparent internal spaces, sitting between the refuge of a monumental basalt ‘Garden Wall’ and the broader natural volcanic landscape.
Quarry House, Brighton, Victoria
Design: Finnis Architects
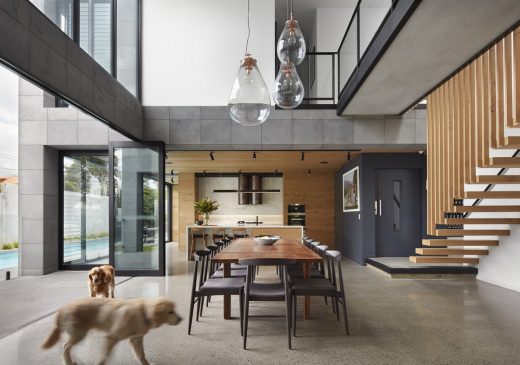
photo : Tom Roe
New House in Brighton
The large columns add to the solid nature of the home and balances with the high amount of glazing which aids in dissolving the barrier between interior and exterior, providing a transparent, soft touch. These columns also aid in providing an extremely free floor plan which suited the clients desire for an open plan living, dining and kitchen area.
Residence 176, Sunshine Coast, Queensland
Design: Richard Kirk Architect
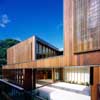
image from the architect
Modern House in Queensland
Richard Kirk Architect was one of several architects invited in 2005 to participate in the Elysium development which is an ambitious 189 lot boutique housing sub-division on a site to the west of the centre of Noosa on the Sunshine Coast. Elysium initially adopted architecture as the key driver for the amenity and quality of the environment for the entire development.
Australian Properties
Comments / photos for the The Nest in Bardon – Contemporary QLD Luxury Property design by Shaun Lockyer Architects page welcome

