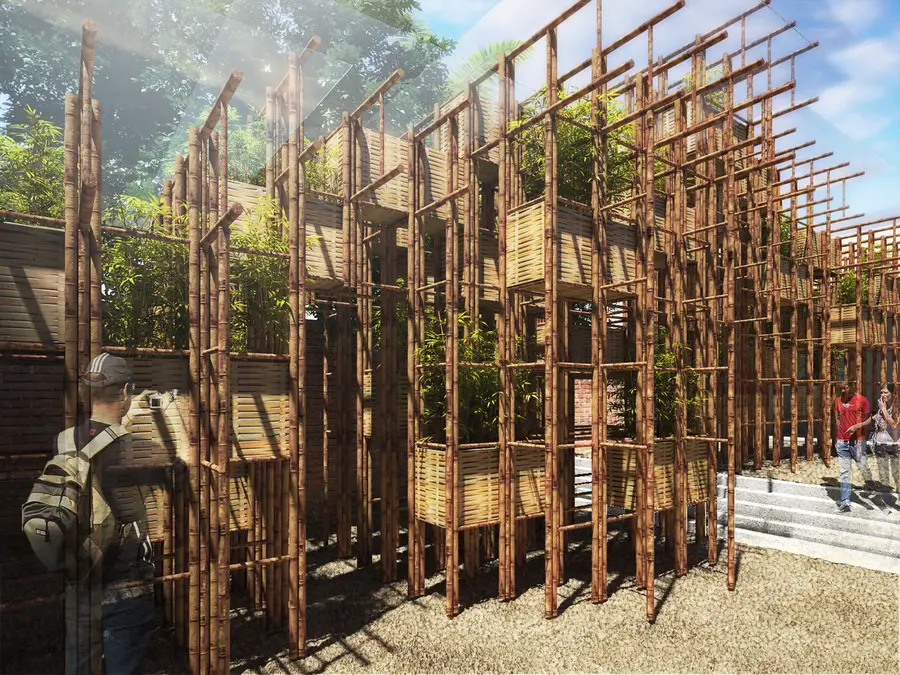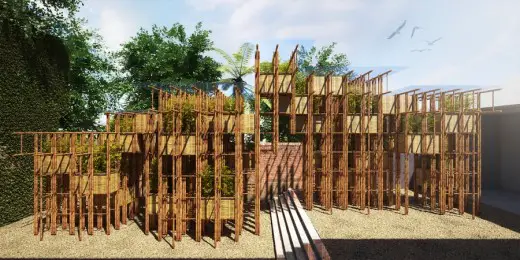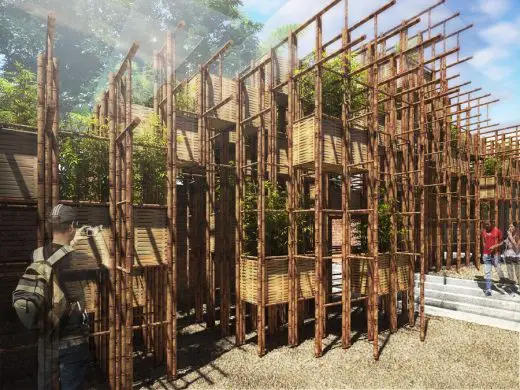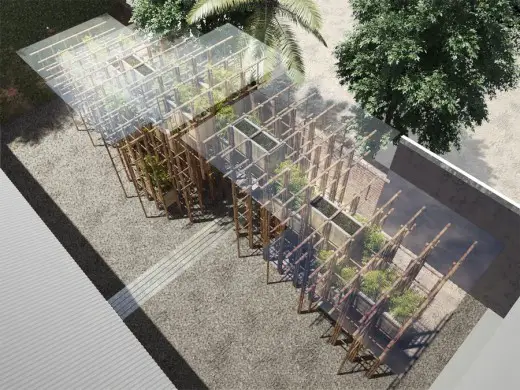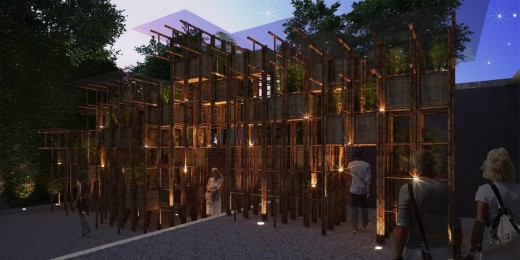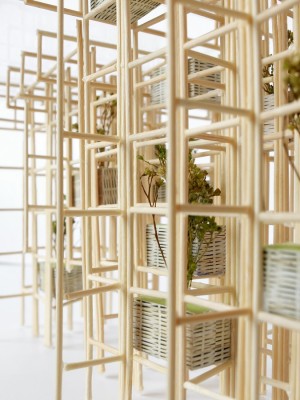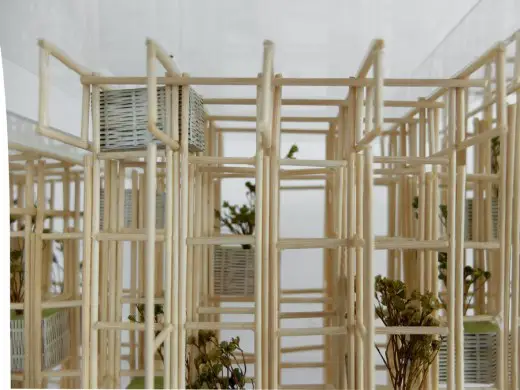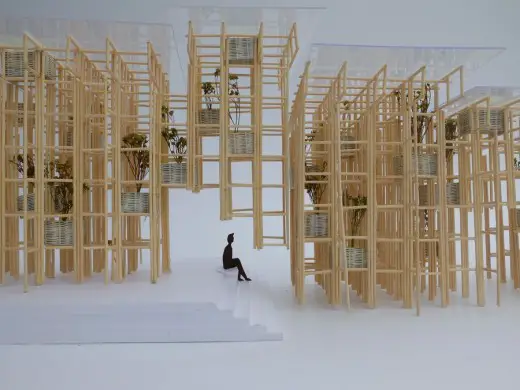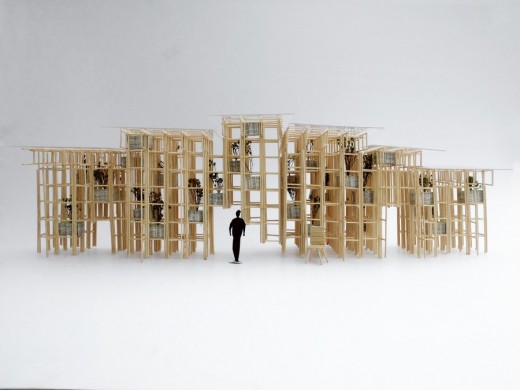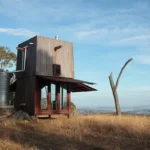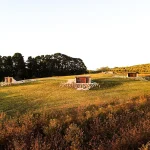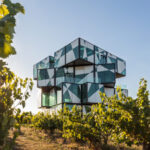SCAF Fugitive Structures Architecture Pavilion, Australian Architecture Images
SCAF Fugitive Structures Architecture Pavilion, NSW
Bamboo Structure in Sydney, NSW, Australia design by Vo Trong Nghia, Vietnam
12 Dec 2015
SCAF Fugitive Structures Architecture Pavilion Sydney
Design: Vo Trong Nghia Architects, Vietnam
SCAF Fugitive Structures Architecture Pavilion 2016
Sherman Contemporary Art Foundation, Paddington, Sydney, NSW, Australia
One of the world’s edgiest architects (according to the New York Post), Vietnam-based Vo Trong Nghia will design the fourth iteration of SCAF’s Fugitive Structures architecture pavilion series next year, bringing his work to Australia for the first time.
The structure is made of bamboo which has been smoked and acts like “green steel” with a transparent ceiling seeming to float above. The pavilion will be installed in two locations – Brisbane and Sydney – in 2016.
Vo Trong Nghia Architects, Bamboo Wall (working title), 2016, concept render. Commissioned by Sherman Contemporary Art Foundation, Sydney:
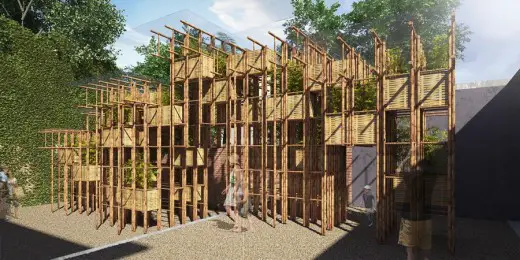
image courtesy the architect
The Sherman Contemporary Art Foundation (SCAF) announces the fourth iteration of Fugitive Structures, SCAF’s annual architectural pavilion series. An innovative bamboo “green steel” structure designed by cutting-edge architect Vo Trong Nghia will be installed across two cities and two sites.
• State Library of Queensland, Brisbane
1 March – 15 May 2016
• Sherman Contemporary Art Foundation, Sydney
8 July – 10 December 2016
Vo Trong Nghia was recently named one of the world’s four edgiest architects by the New York Post. Born, raised and based in Vietnam, Vo earned his architectural stripes in Japan. His firm, Vo Trong Nghia Architects now comprises over 50 local and international architects. Unable to find fabrication engineers to realise his avant-garde ideas during the initial establishment of his firm, Vo expanded his team to include the entire gamut of technical expertise required to design, engineer and build his innovative structures. SCAF brings his work to Australia for the first time.
Fugitive Structures was the first series in Australia to explore the potential of temporary pavilions as tools for experimentation, and for testing new concepts and construction techniques.
The inaugural pavilions were designed by Australian architectural firms; Andrew Burns’s Crescent House(2013) engaged a new audience with architectural thought; and AR-MA: Trifolium (2014) experimented with futuristic technologies via innovative robotic fabrication techniques. Sway (2015) by Israeli architectural collective Sack and Reicher + Muller with Eyal Zur epitomised the temporary – reconnecting the project with its ‘fugitive’ roots. The 2016 pavilion by Vo Trong Nghia Architects marks the first Asian firm in SCAF’s Fugitive Structures programme.
Dr Gene Sherman, Executive Director of SCAF said, “The design of the SCAF pavilion centres around two central pillars of Vo Trong Nghia’s approach to architecture: the innovative use of bamboo, and his passion – and self imposed duty – to green the world’s urban landscapes with plants and vegetation”. Vo pushes the limits of a strong, lightweight and highly sustainable traditional building material. He aims to increase bio-diversity and to reconnect city dwellers with the natural environment.
A grid-like bamboo construction incorporates a dense forest of natural materials. A clear ceiling floats above, creating a shelter from the elements whilst allowing visitors to view the sky. The structure is highly porous, with entry points for adults and children to walk or crawl through.
“I want to bring nature back to the city,” Vo says. “In Ho Chi Minh City, the population has reached nearly
10 million with only 5.35km2 of green space – only 0.25% of the entire city. Vietnam’s unrestricted economic development has devastated the natural environment across the country. This is the problem architects need to solve.” Bamboo used in Fugitive Structures 2016 has been traditionally treated for two months in natural waterways followed by a further month’s treatment with fire smoke.
SCAF’s commissioned pavilion is significantly supported by BVN Architecture. The pavilion will first be installed on the grassy platform outside State Library of Queensland in Brisbane in March 2016, coinciding with the inaugural Asia Pacific Architecture Forum (APAF), before being relocated to SCAF’s courtyard in Paddington, Sydney in June 2016.
Vo Trong Nghia Architects
Vo Trong Nghia Architects is well known for having designed the Vietnamese pavilion for the World Expo in both Shanghai (2010) and Milan (2015). Recently, the practice was invited to participate in the Chicago Architecture Bienniale (October 2015 – January 2016), and constructed a pavilion for the 30th anniversary of TOTO Gallery MA, Tokyo.
Working on a range of cultural, residential and commercial buildings, the practice also focuses on greening urban areas with long-term goals for Vietnam’s sustainability. Vo Trong Nghia Architects has received five World Architecture Festival Awards (2014, 2012) and in 2012 Vo was named Architect of the Year in Vietnam.
SCAF Fugitive Structures Architecture Pavilion Exhibition Dates
• State Library of Queensland, Brisbane
Opening: Tuesday, 1 March 2016
Exhibition dates: 1 March – 15 May 2016
• Sherman Contemporary Art Foundation, Sydney
Opening: Thursday, 7 July 2016
Exhibition dates: 8 July – 10 December 2016
Exhibition Partner Brisbane Venue Partner
This exhibition is part of the Asia Pacific Architecture Forum, an initiative of Architecture Media and State Library of Queensland.
Sherman Contemporary Art Foundation
16–20 Goodhope Street, Paddington
Sydney NSW 2021 Australia
Phone +61 (0)2 9331 1112
sherman-scaf.org.au
Opening hours:
Wednesday to Saturday 11 am – 5 pm
16-20 Goodhope Street
Paddington, NSW 2021
Australia
Asia-Pacific
SCAF Fugitive Structures Architecture Pavilion images / information from Sherman Contemporary Art Foundation, Sydney, NSW, Australia
Sherman Contemporary Art Foundation Bibliotheca, Sydney
Location: 16–20 Goodhope Street, Paddington, Sydney, NSW 2021 Australia
Architecture in Australia
Australian Architect Offices : Studio Listings
Wave Rider House : Bondi Beach
Klein Bottle House nr Melbourne
Architecture by Vo Trong Nghia Architects
Binh Duong School, Vietnam
Binh Duong School by Vo Trong Nghia Architects
Stacking Green, Ho Chi Minh City
Stacking Green by Vo Trong Nghia Architects
Comments for the SCAF Fugitive Structures Architecture Pavilion – Sherman Contemporary Art Foundation Australia page welcome

