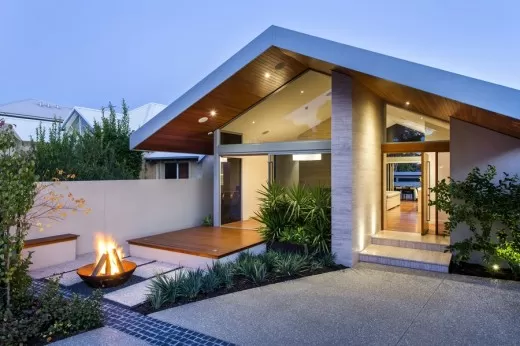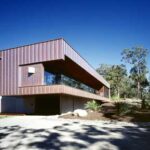Salter Point House in Perth, Western Australia Property, Building, WA Architecture Design Images
Salter Point House: Subiaco Home
Contemporary Subiaco Home design by Mountford Architects, Western Australia
19 Nov 2014
Location: Subiaco, Perth, Western Australia
Design: Mountford Architects
For Ben Mountford of Mountford Architects, the Salter Point House project, in particular, was more of a rebuild than a renovation.
Salter Point House in Perth
The original 1960s home was to be reinvented in a modern, stylish design that flowed effortlessly from front to back, combining all living areas on one level rather than the previous two. The kitchen was to become the central part of this new zone, where the clients would fulfil their love of entertaining and could also choose the covered outdoor spaces at either end of the home.
For this luxurious home in Salter Point, one of the most distinctive characteristics is the open gabled roof with large stone infill walls to delineate formal and informal living areas.
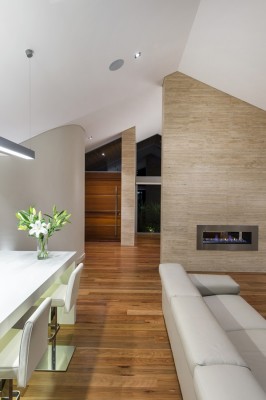
Externally, the cantilevers in the roof at the front and back of the home were achieved with a pre-tensioned ridge beam. This created two generous eave overhangs that shade the floor-to-ceiling glazing, creating attractive back and front porches. The simple arrangement addresses the street frontage and sets up an even balance of light in the home, with views to the gardens and beyond.
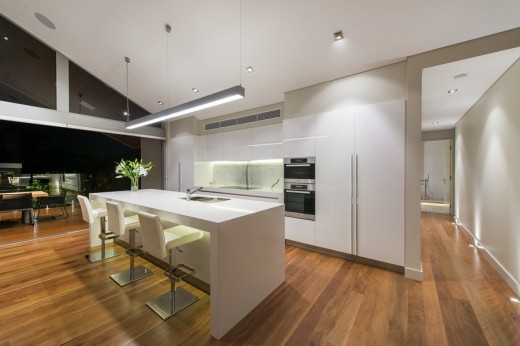
Internally, the rooms abound in volume and space, making the home feel grand, albeit on a domestic scale.
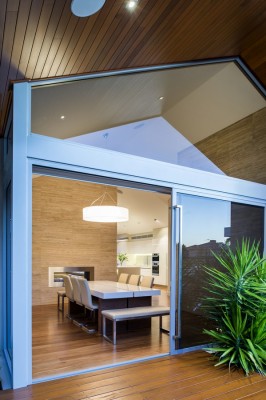
Carrara stone benchtops, brushbox flooring, and travertine stone walls add practical elegance that is further raised with fittings such as magnificent floor-to-ceiling doors. With a deck and fire pit at the front of the completed abode, and an elevated deck and outdoor kitchen at the rear, the owners now have a selection of home entertaining locations, inside and out.
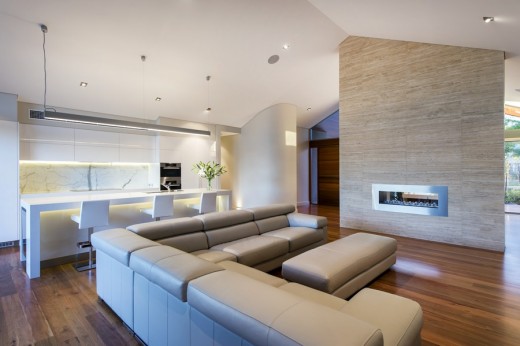
Salter Point House in Perth images / information from Mountford Architects
Location: Subiaco, Perth, Western Australia
Perth Buildings
Perth Architecture Designs – chronological list
Western Australian Architecture Designs – selection below:
Paloma House, Eagle Bay, Western Australia
Design: Sandy Anghie Architect
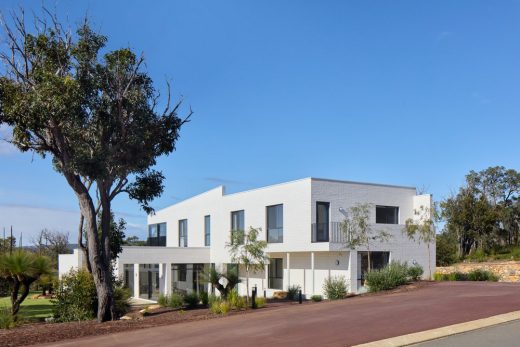
photograph : Jack Lovele
Paloma House, Eagle Bay
NEXTDC P2s
Redesign: Hames Sharley
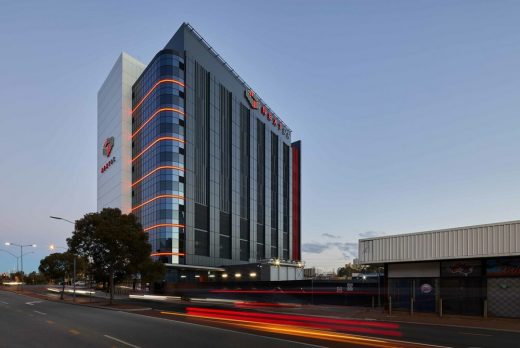
photograph : Douglas Mark Black
NEXTDC P2 Perth by Hames Sharley
Curtin University Midland Campus
Design: Silver Thomas Hanley Architecture / Lyons Architecture
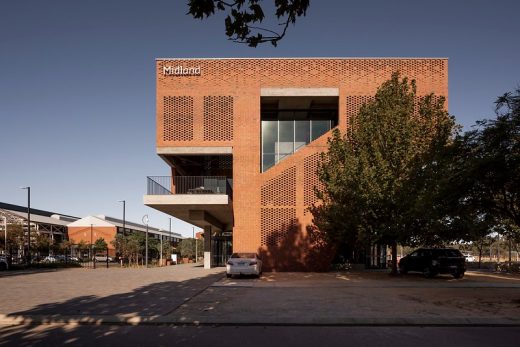
photo : Dion Robeson
Midland Campus Curtin University
Australian Architecture
Australian Architect Studios – design studio listing on e-architect
Australian Architecture Designs
Australian Architectural Designs
Charles Darwin University City Campus Concept, Darwin, Northern Territory
Design: Hames Sharley Architecture, Urban & Interior Design
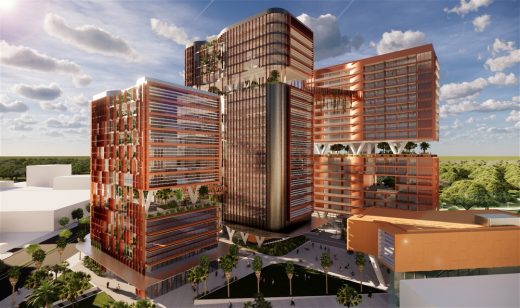
image Courtesy architecture office
Charles Darwin University City Campus Building
Elevating the base of the buildings and lowering the carpark creates Darwin’s first proposed “public plaza” – a focal point for students, community events and CBD users.
Bondi Penthouse
Architects: MHN. Design Union
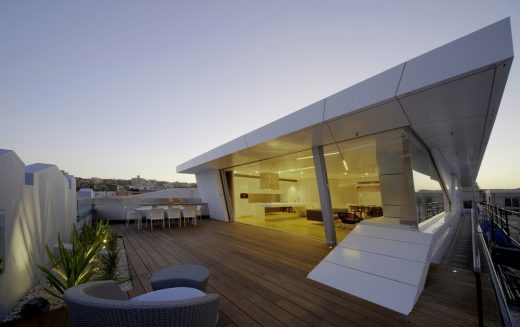
photograph : Brett Boardman
Bondi Penthouse
This new residential project required a respectful and carefully considered approach in order to integrate an addition to a building which has its own history within the iconic environment of Bondi’s Campbell Parade.
Comments / photos for the Salter Point House in Perth property design by Mountford Architects page welcome

