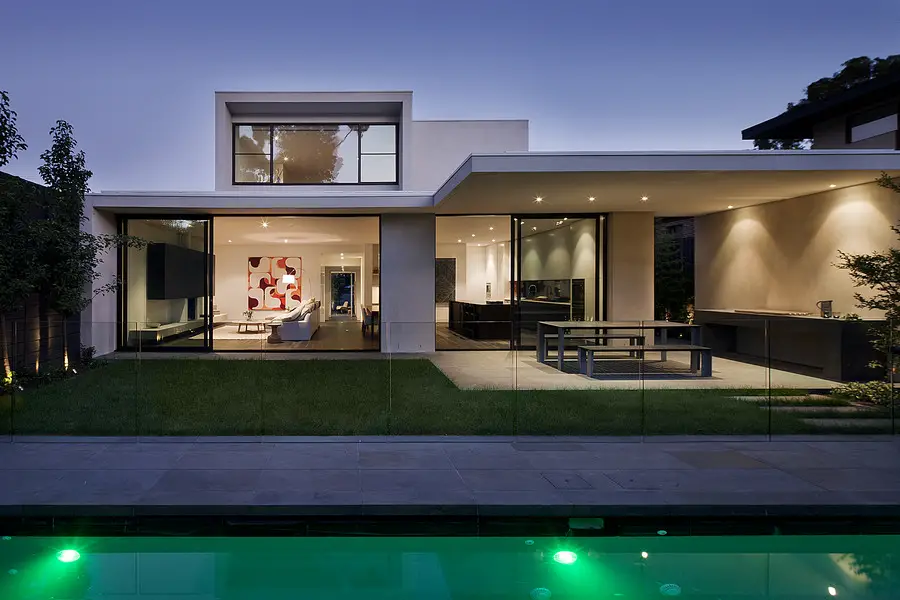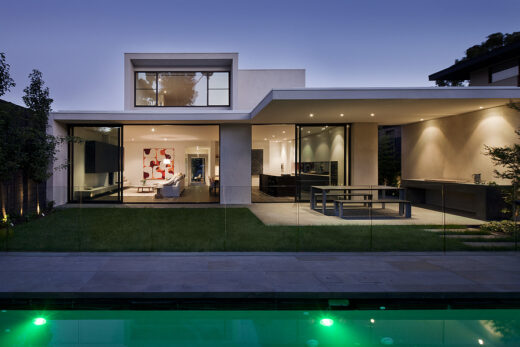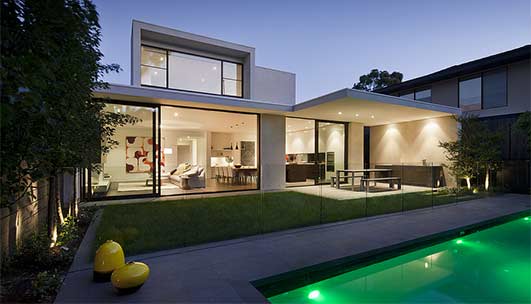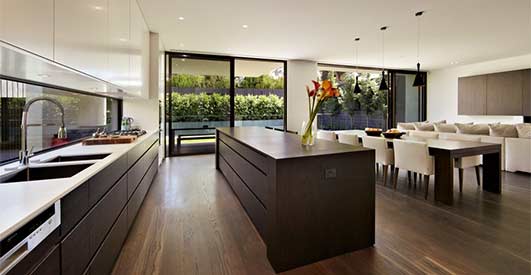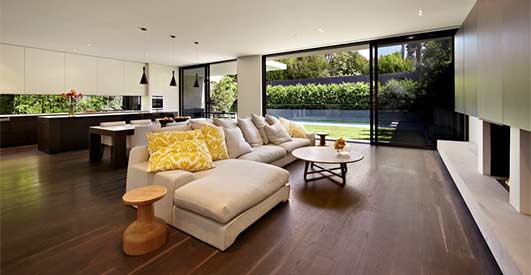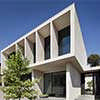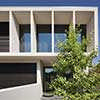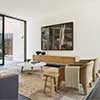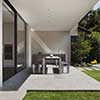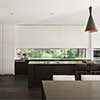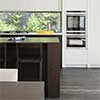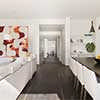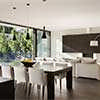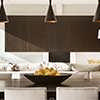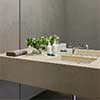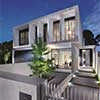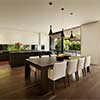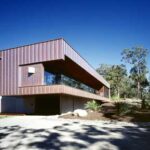Lubelso Home in Malvern, Victoria Residential Development, Australia Residence, Australian Architecture
Lubelso Home, Australia
Contemporary Victoria House design by Canny
21 Aug 2013
Design: Canny
Location: Malvern, Victoria, Australia
New Victoria Home in Malvern
Lubelso Home Victoria
After 18 years in the industry designing and building some of Melbourne’s finest custom homes, Canny is well placed to translate this knowledge and experience into the concept home business. Accordingly, over the past two years Canny has been developing a range of concept homes, a new division within Canny called ‘Lubelso’.
The Lubelso range includes several single and double storey pre-designed architectural homes, all detailed to Canny’s superlative standards.
Lubelso’s Premium Double Storey Contemporary home was selected from the Lubelso Range for its broad appeal and suitability to the location. The modern, contemporary design was commensurate to the surrounding built form whilst making a subtle statement with its distinctive elegant lines and evident attention to detail. The home sits proudly amongst other grand homes in the area and thus, enhances the streetscape.
One of the key challenges contained within the brief was to accommodate a two and a half metre fall from the back of the site to the front while retaining the integrity of the Lubelso design. Adaptations needed to be clever and architecturally-oriented, enhancing the home and the base plan.
Result
The home is cleverly stepped from front to back across three simple levels at the ground floor, maintaining the flow and accentuating the sense of transition through the interior spaces. The adaptation to the site demonstrates the flexibility and adaptability of the Lubelso range of homes.
Elegantly proportioned design and a flexible floor plan makes room for everyone, with three brilliantly integrated living zones, four spacious bedrooms and a study, as well as a two-car garage.
In order to ensure the perfect design for the site and the intended usage, the base plan has several additions, including an in-ground cellar with automated trap door, plus an 8 x 3m swimming pool harmonised with thoughtful landscaping including irrigation, lighting and a decorative pond. Further enhancements include widening of the already sizeable garage, taken to the boundary to create additional storage for bikes and the home handy-man. An arrivals area complete with personal storage space for school equipment, tailors the home to family requirements. The rear alfresco entertaining area offers the perfect space for outdoor entertaining and family BBQs, sheltered by a gracious cantilever roof.
All challenges, such as the necessity of craning a pre-fabricated, concealed cellar basement into the rear of the home, were overcome through strong project management and problem-solving abilities of the experienced team.
The result is an open and spacious residence with clean, sleek lines. The home sits perfectly in the modern urban landscape and combines sophisticated looks with cutting-edge building technology, materials and systems, including a Bose sound system, airphone audio-video intercom and alarm system.
High ceilings and extensive window walls ensure glorious ambient light and a blissful sense of space. Accompanied by fine detailing throughout, with exquisite joinery and warm oak flooring, Lubelso is built to stringent, environmentally sustainable design standards. It remains naturally cool in summer and warm in winter, saving energy costs for luxurious, year-round comfort.
Lubelso’s Premium Double Storey Contemporary home offers a luxury architecturally pre-designed home without peer. The ultimate in quality aesthetics, materials and build with the flexibility to suit varied range of requirements.
Bathroom
Located in a beautiful, modern, four-bedroom family home, these luxurious bathroom spaces tell a story of effortless simplicity. Contemporary and bold with sharp clean lines, they contain a soft, alluring appeal with subtle yet refined features. These elegant bathrooms are inviting, functional and chic.
A bold textural palette and considerable attention to detail ensures the success of these bathroom spaces. Large format porcelain floor tiles in both spaces offer a dark tonal base, around which various shades of grey are balanced by the crisp white porcelain of the sanitary ware, joinery and gleaming tapware.
Above the en-suite, an expansive skylight washes natural light down the walls of the bath and shower spaces. Extensive use of frameless glass subtly partitions the space and elegantly showcases the contemporary chrome tapware and sculptural porcelain of the freestanding bath and vanity basin.
In the main bathroom, the white bath integrates into a surrounding hob, creating a crisp contrast against the large format Basaltina Slimtech slabs that line the walls to full height. This graceful contrasting feature is bathed in natural light from an outlook window. The bottom half of the window is frosted for privacy, but the top allows for a view to the treetops when relaxing in the delightfully appointed space.
Corian bench tops and 2 pack paint satin finish cabinetry floating above the tiles are a luxurious addition to the space, completing the look in fresh white and offering an understated, yet stylish storage solution.
These captivating bathroom spaces are fluid, attractive and functional. For a stunning modern home, the chic graded palettes and bold blend of textures offer a unique and inviting bathroom experience.
Kitchen
This comfortable open-plan kitchen is both chic and luxurious. The design maintains a strong connection to the outdoor entertaining area and serves as a feature within the shared living and dining space.
Premium European appliances immediately provide this kitchen with a sense of opulence and casual sophistication; a sensation that the entire home embodies. Effortlessly balanced with the satin finish cabinetry, coated in a handsome American Oak veneer and a solid American Oak island benchtop, the appliances offer ideal functionality for everyone, from family cooks to seasoned chefs.
The crisp white walls, ceiling and full height storage cabinets extending from the kitchen help delineate the space. The elegant warmth of the Corian bench tops marries well with the dark oak veneer.
Considered use of windows provides synchronisation with the outdoors, adding a natural richness. Where one would traditionally find a splashback surface, a window overlooking one of the flanking courtyards can be seen, flooding the kitchen with natural light. Sliding glass doors provide visual and physical access to the inviting outdoor area, ensuring an easy transition from indoor to outdoor.
Ample bench space, clever storage, plus a rich blend of textures, materials and beautiful appliances ensure the success of this kitchen. Perfectly suited to the sleek modern two-storey home, this is a stunning example of well-executed interior design.
Lubelso Home images / information received from Canny
Location: Malvern, Victoria, Australia
New Melbourne Houses
Melbourne Properties
New Melbourne Buildings : current, chronological list
Contemporary Melbourne Architecture Designs – architectural selection below:
Barwon Heads, Victoria, Australia
Architecture: Adam Kane Architects
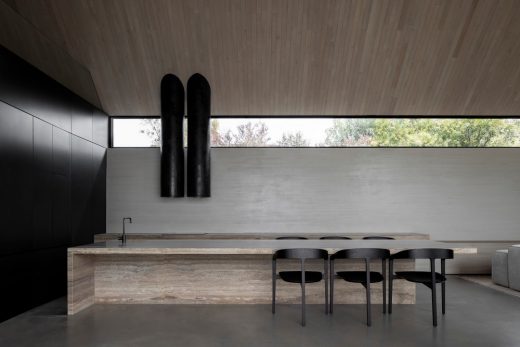
photo : Timothy Kaye
Barwon Heads House, Victoria
POP-UP House, Essendon, Victoria, Australia
Architects: FIGR Architecture Studio
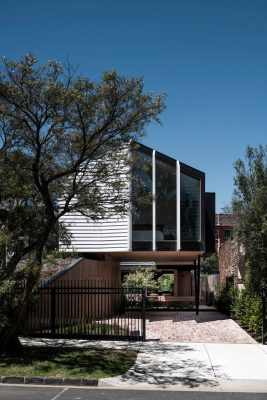
photo © Tom Blachford
POP-UP House, Essendon
Australian Architecture
Australian Houses
Comments / photos for the Lubelso Home – Victoria Residence design by Canny page welcome

