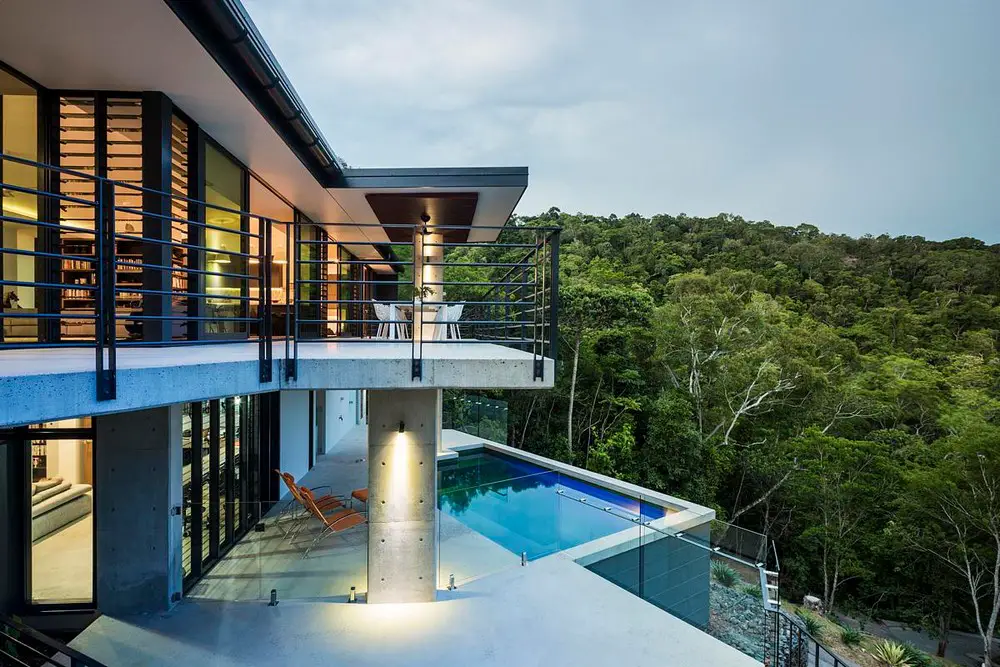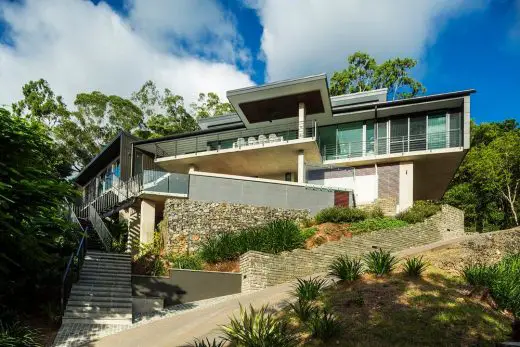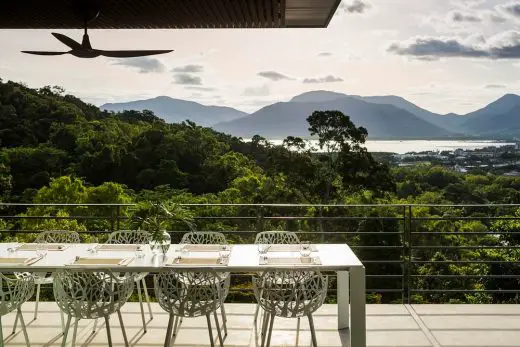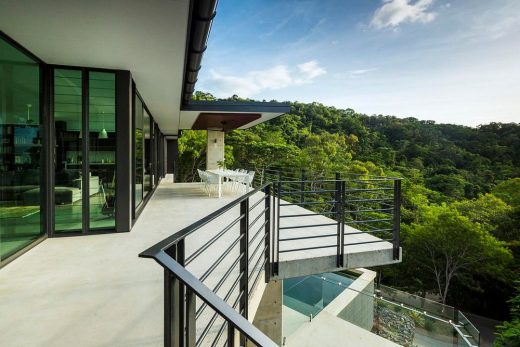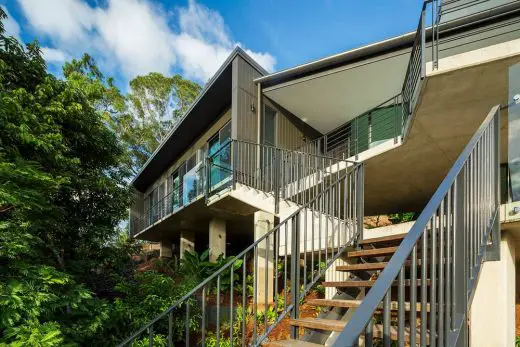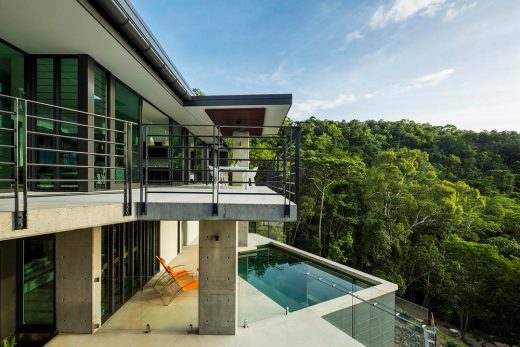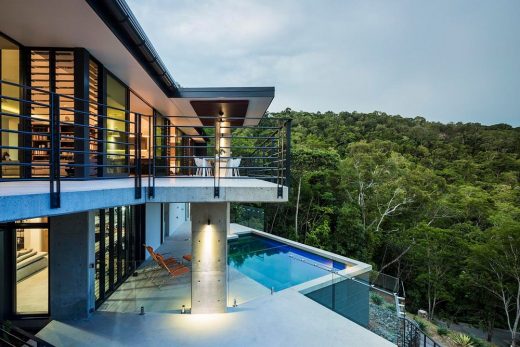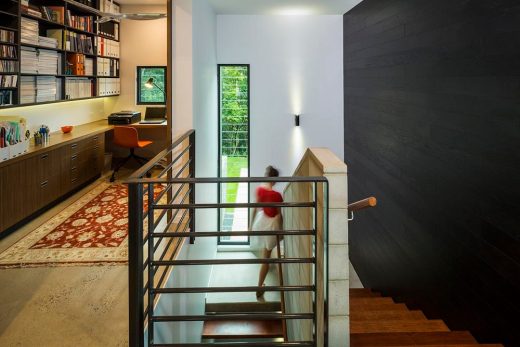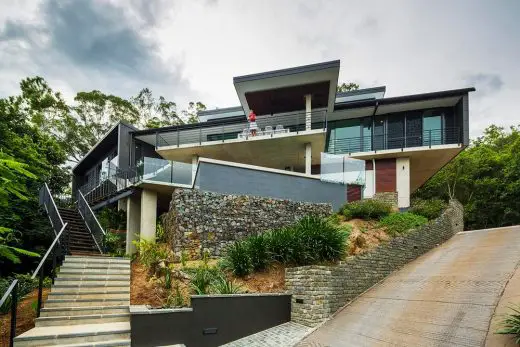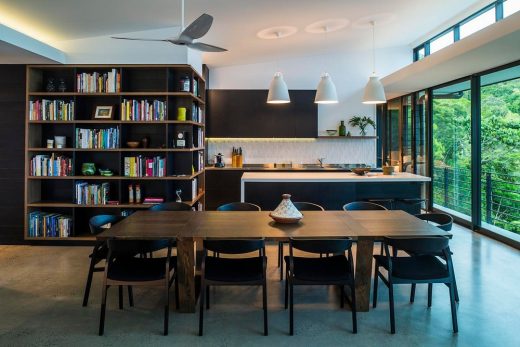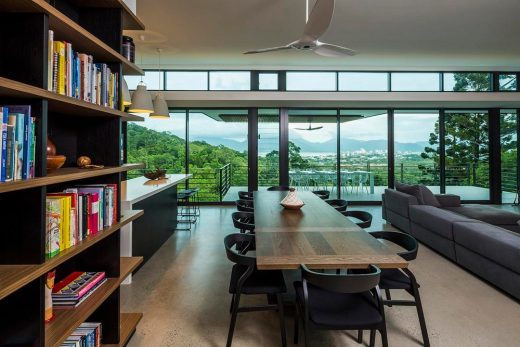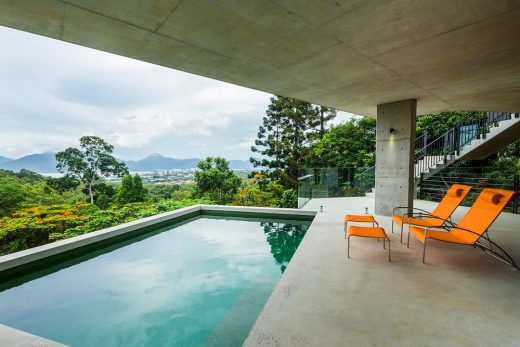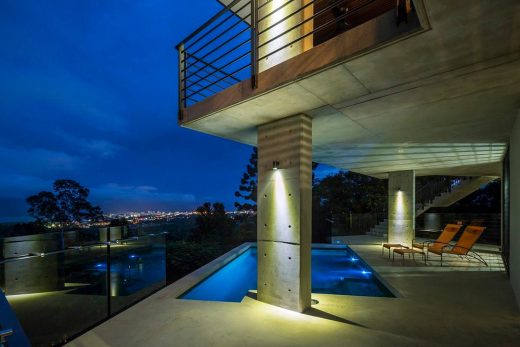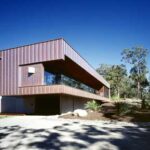Edge Hill Residence, North Queensland, Cairns, QLD Real Estate, Australian Architecture Photos
Edge Hill Residence in Cairns
11 Jan 2023
Architecture: TPG Architects
Location: Cairns, Queensland, Australia
Photos by Andrew Watson Photography
Edge Hill Residence, Australia
The Edge Hill Residence is located on the sloping terrain of Mount Whitfield, offering breathtaking views of Cairns, Trinity Inlet, and the Coral Sea. The design of the home was inspired by the goal of creating the illusion of a single-story structure that is deeply rooted in the earth, despite the challenging hillside location.
To preserve a group of mature Hoop Pine trees on the property, the layout of the home was designed to flow around them in a linear form, consisting of a series of connected pavilions connected by a central breezeway.
The house is arranged to allow for a gradual reveal of the stunning panoramic views, with box volumes oriented to present framed glimpses of the surrounding pine trees and ridgelines.
Upon entering the home through the breezeway, visitors are welcomed into a central living and kitchen area. From here, a cantilevered deck extends out towards the view, while a courtyard garden nestles into the hillside. The home also includes two-bedroom wings that jut out over the landscape, supported by concrete columns.
These cantilevered volumes create space for the rainforest to flow under the building, blending the boundary between the built environment and the surrounding natural landscape. The use of the traditional Queenslander pillars, allow the building’s dark texture to linearly lay a contrast among with its vibrant organic environment.
Raw and elegant, a material palette that vibrantly accentuates its rainforest surroundings while complementing the dark charred exterior of concrete and black ply cladding throughout the interior, including rough black timber ply and smooth black fiber cement paired with polished form concrete and fairfaced blockwork.
Design: TPG Architects – https://www.tpgarchitects.com.au/
About Roger Mainwood
Director TPG Architects Roger is a founding director of TPG Architects. An unparalleled ability to seamlessly integrate the specific needs of each project within their respective environments. A wealth of unique experience has led to extensive involvement in the Cairns CBD Masterplan, initially as a consultant in 2007 and now led the Masterplan Review in 2017. Roger was the Project Manager and Architect for the original conversion of the Tanks Arts Centre and recently received State and National heritage awards for both the conversion of Wharf Shed 3 into the Cairns Cruise Liner Terminal and the Cairns Museum School Of Arts Building. His close involvement with community groups always ensures his concepts are sensitive to the needs of users. Roger’s work on urban space and tropical design along with his studio work with JCU Urban Design students has been recognised with his appointment as Adjunct Associate Professor.
Photographs: Andrew Watson Photography
Edge Hill Residence, Cairns, Queensland images / information received 110123
Location: Cairns, Queensland, Australia
Queensland Building Designs
New Queensland Architecture Designs – selection below:
Bulmba-ja Centre of Contemporary Art, North Queensland
Architecture: TPG Architects
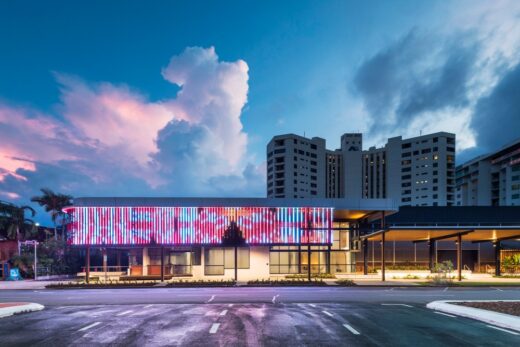
photograph : Andrew Watson Photography
Bulmba-ja Centre of Contemporary Art, North Queensland
Buchan Point, Palm Cove
Architecture: TPG Architects
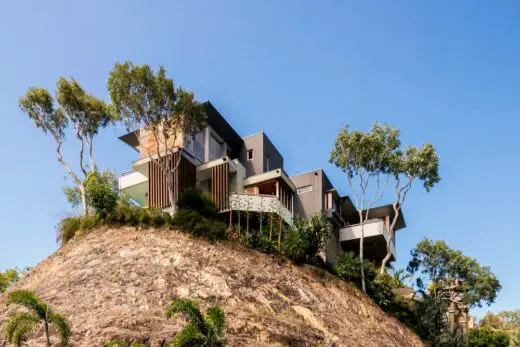
photo : Andrew Watson Photography
Buchan Point Residence, Palm Cove Queensland
Waltzing Matilda Centre, Winton
Design: COX Architecture
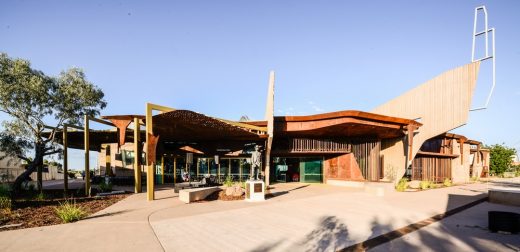
photo © Casey Vallance
Waltzing Matilda Centre in Winton, Queensland
Anglican Church Grammar School Centenary Library, Oaklands Parade, East Brisbane
Design: BSPN Architecture
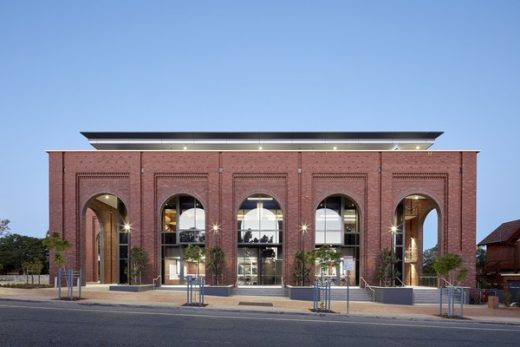
photograph : Christopher Frederick Jones
Centenary Library, Anglican Church Grammar School
Couldrey House near Mount Coot-tha, Queensland
Centre Court House in Brisbane, Queensland
JCU Central Plaza in Townsville, Queensland
Australian Architecture
New Architecture Designs in Australia
Comments / photos for the Edge Hill Residence, Cairns, North Queensland designed by TPG Architects page welcome

