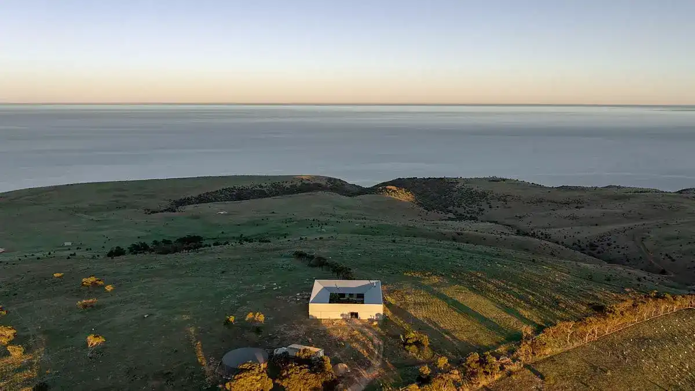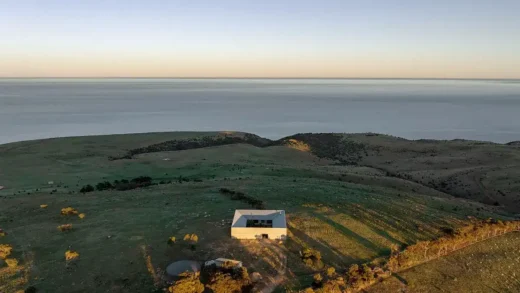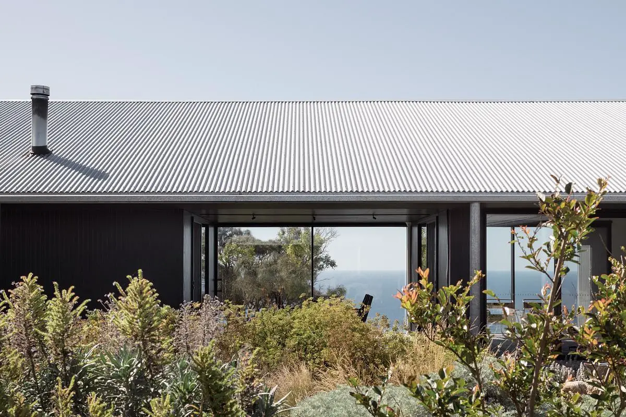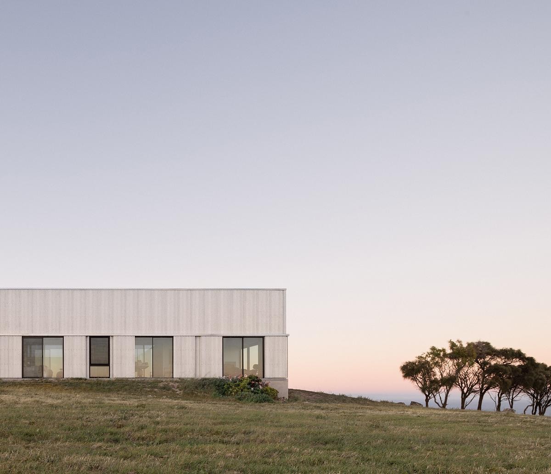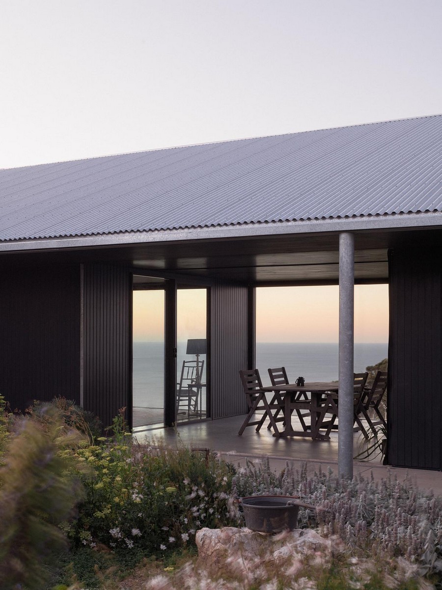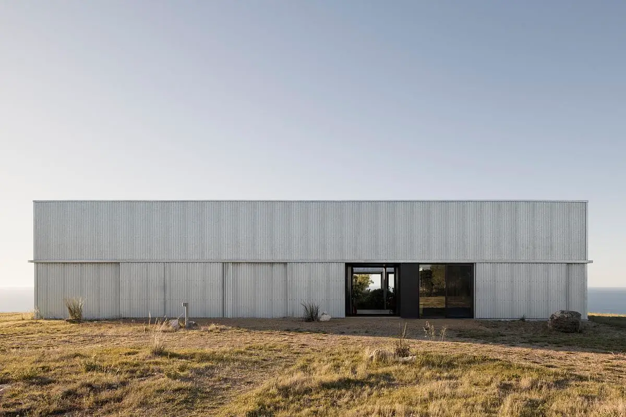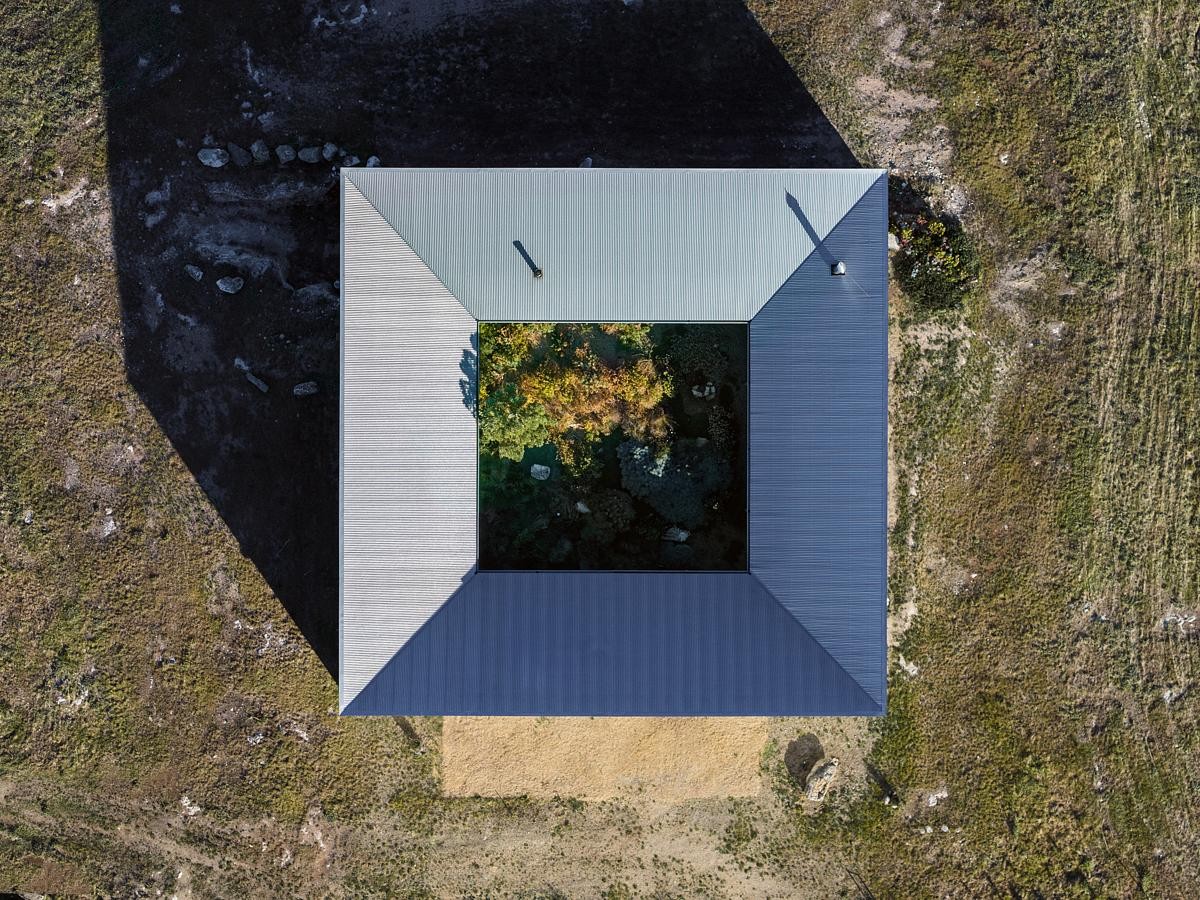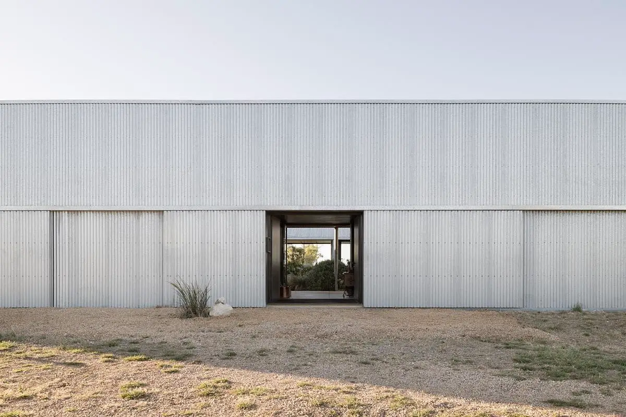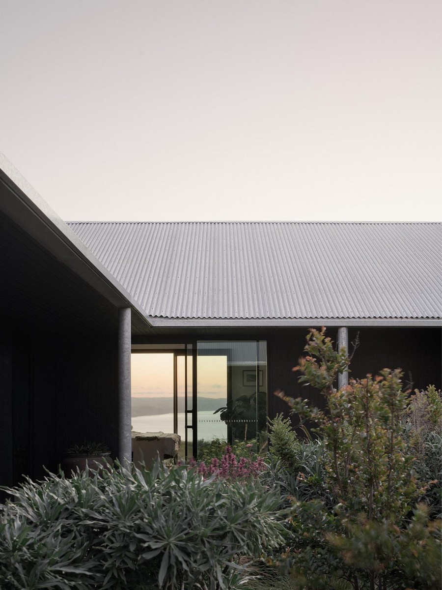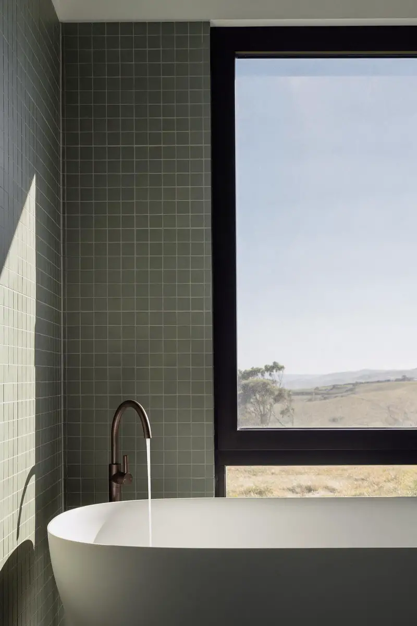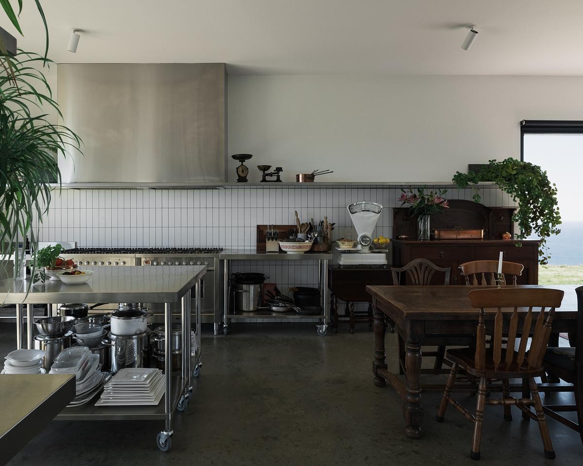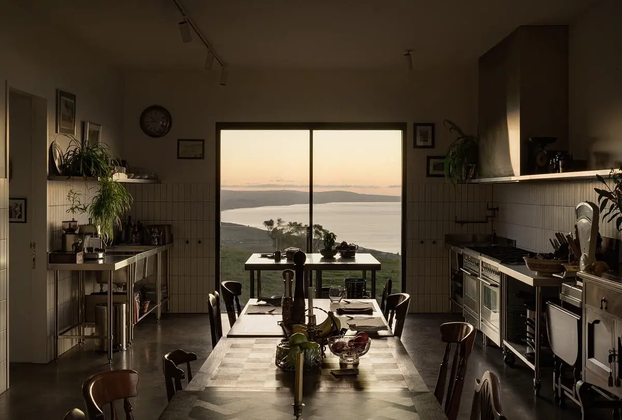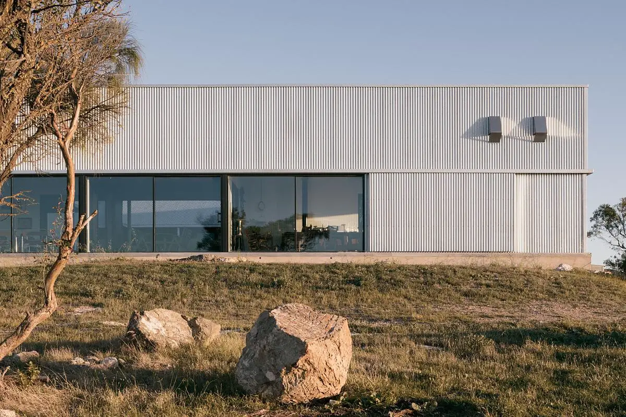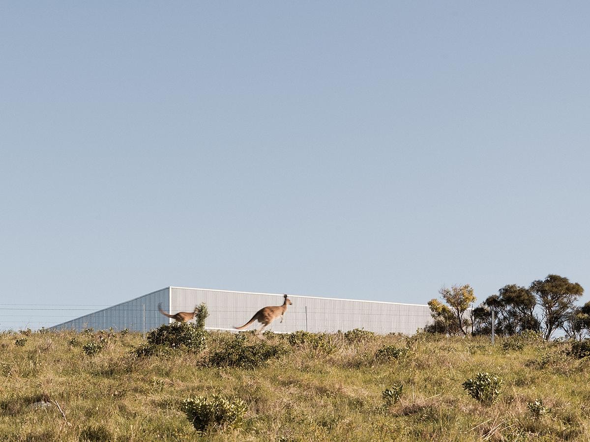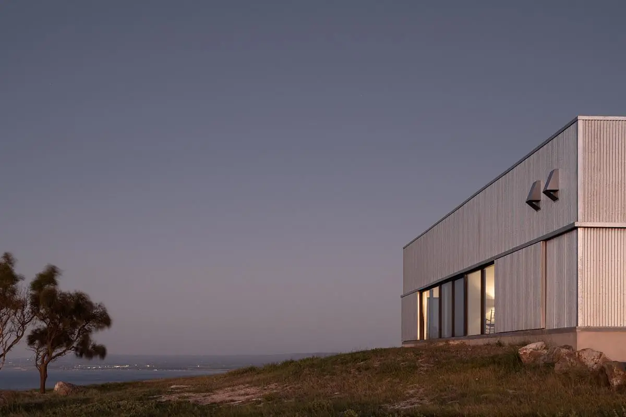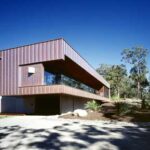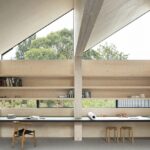Carrickalinga Shed on Fleurieu Peninsula, South Australia real estate, Modern home images
Carrickalinga Shed on Fleurieu Peninsula, South Australia
1 April 2024
Architects: Architects Ink
Location: Carrickalinga, Fleurieu Peninsula, South Australia
Photos by Thurston Empson and Corey Roberts
Carrickalinga Shed, Australia
The premise was an interpretation of an Australian Federation Farmhouse, sited on a hilltop in Carrickalinga.
With extreme winds, we manipulated the traditional farmhouse, stretching the perimeter to a square, whilst removing the center for the courtyard. With the verandah on the ‘wrong’ side we inverted the roof. This creates a low eave to the protected garden allowing solar gain and solar access.
The apertures in the Carrickalinga Shed were aligned, framing the views of the landscape. Industrial shutters filter the amount of light desired, tuning the house to the seasons. All rooms have dual aspect to both sea and the garden.
Exterior walls and shutters are clad in heritage galvanized corrugated iron, folding over the ridge, and lining the internal valleyed roof. Structural columns were used as downpipes harvesting rainwater.
The dwelling is true to ‘place’, minimising its impact to its landscape and carbon footprint.
What was the brief?
The client purchased a 55-acre dairy farm property with a low yield, situated 5km from the township of Carrickalinga.
The client’s first brief was for a 19th century French farmhouse, able to accommodate large visiting families. Through continual dialogue we dug deep into their past experiences, which rekindled memories of life on a farm in the Blue Mountains. The process began, trying to capture the qualities of a farmhouse as a modern Australian interpretation.
After camping on the site for a year, the clients experience of the extreme weather and seasons solidified their brief, to have views to each peninsula and sea, as well as a protected garden from the elements. The house was to be totally self-sustainable and off grid.
What were the key challenges?
A remote, off grid site with high-level winds and bushfire risks
What are the sustainability features?
The property is 100% off grid for power and water. The dwelling is true to ‘place’, minimizing impact to its landscape and carbon footprint.
Throughout our design process we consider climate and place, building orientation and associated qualities – views, daylight, natural ventilation, controlled solar gains, air tightness of facade elements, water efficiency and energy consumption. We recognise the investment and design for longevity by aligning processes and material selections with sustainable practices, consideration for life cycle, embodied energy, maintenance, and waste management through reuse and renewal.
• A 23kW solar system with a 45kW battery is more than sufficient to operate the home and charge an electric vehicle
• All glazing is of high standard to maximise management of internal temperatures. Glazing suites include Schuco ASS39PD Sliding Doors and AWS/ADS65Windows and Hinge Doors. All glazing is 8/16/8mm Low E Toughened Glass with U-Value 2.4 and SHGC 0.5.
• Being off grid it was essential for fixtures and fittings to be selected based on efficiency. Where possible low flush toilets, low-flow taps and energy and water efficient white goods were selected. LED lighting was used throughout the house for all ceiling and strip lighting.
• Solar hot water is installed in main house and utilised 99% of the time. There is a backup gas hot water system for when the house is full of guests in winter.
• Hydronic In-floor heating with solar heat pump
Key products used:
We used traditional heritage galvanized corrugated iron to clad the exterior walls and shutters, folding over the ridge and lining the internal valleyed roof. Structural columns were used as downpipes harvesting rainwater.
The garden verandah was clad in a reconstituted timber siding, with ‘better than zero carbon footprint’. Finished in black the lining recedes creating deep shadows and highlights the central native garden.
The interior finished in white plaster and features loosely placed fireplaces and ovens. The commercial kitchen free from the walls freeing the interior as a simple volume. We aligned the interior to the Japanese traditional of creating neutral spaces for the occupant to inhabit with their unique character.
Carrickalinga Shed on Fleurieu Peninsula, South Australia – Building Information
Design: Architects Ink – https://www.architectsink.com/
Project size 320 sqm
Completion date 2021
Building levels 1
Photography: Thurston Empson and Corey Roberts
Carrickalinga Shed, Fleurieu Peninsula, South Australia images / information received 010424
Location: Carrickalinga, District Council of Yankalilla, South Australia
Adelaide Homes
New South Australia Properties – recent selection on e-architect
Number 14, Adelaide Hills, South Australia
Design: Black Rabbit Architecture + Interiors
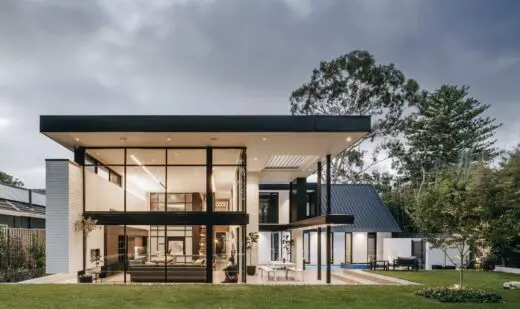
photo : Christopher Morrison
Number 14, Heathpool House
Port Willunga Residence
Architecture: Urban Habitats
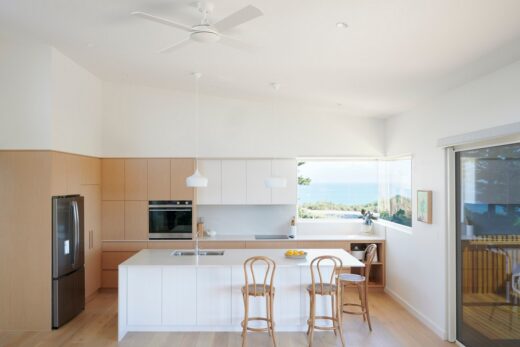
photo : Kate Bowman Photography
Port Willunga Residence, South Australia
House on Haines
Architecture: Studio Nine Architects
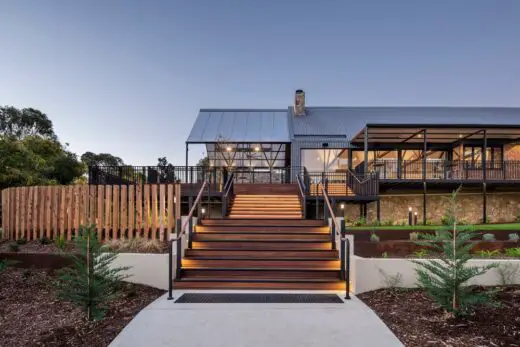
photo : David Sievers
House on Haines, Adelaide
Adelaide Buildings
South Australia Architecture
Adelaide Contemporary Designs by Shortlisted Architects
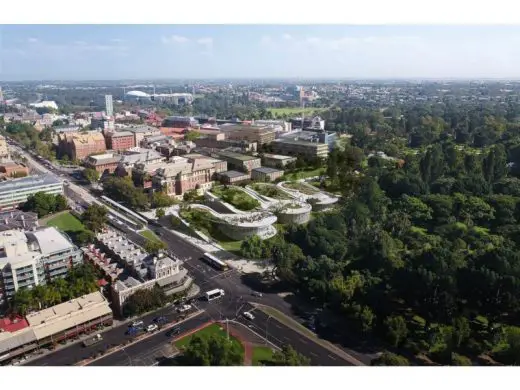
image courtesy of architects
Adelaide Contemporary Designs
Realm Apartments, Austin Street
Design: Elenberg Fraser Architects
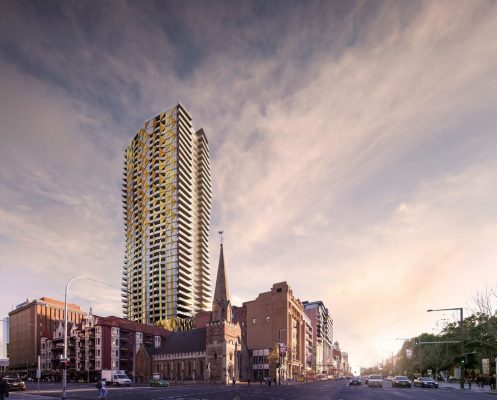
image : Pointilism Architectural Visualisation
Realm Apartments
Flinders University Redevelopment – Plaza and Student Hub
Design: Mott MacDonald
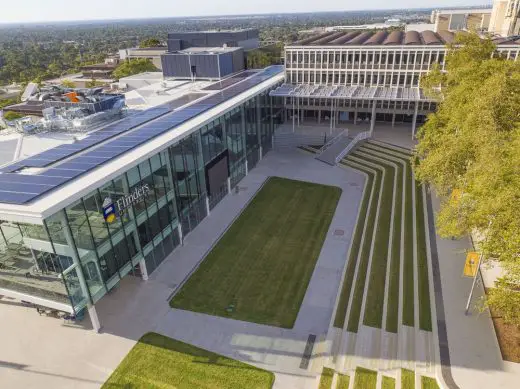
image from architects
Flinders University Building in Adelaide
SKYCITY Entertainment Complex Building
Design: The Buchan Group
SKYCITY Building Adelaide
Urban Wetland in heart of Adelaide wins national Sustainability Award
Adelaide Botanic Gardens Wetland
Comments / photos for the Carrickalinga Shed, Fleurieu Peninsula, South Australia designed by Architects Ink page welcome.

