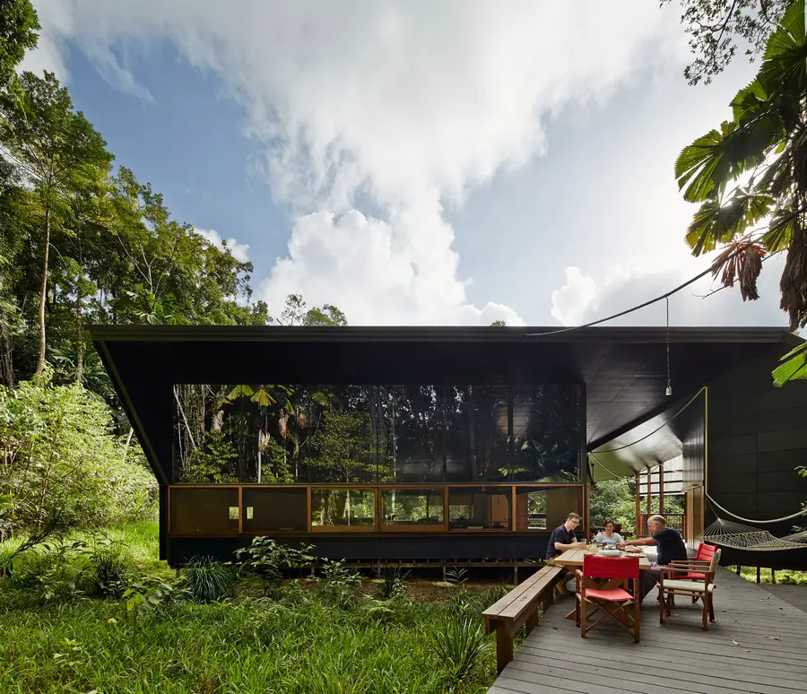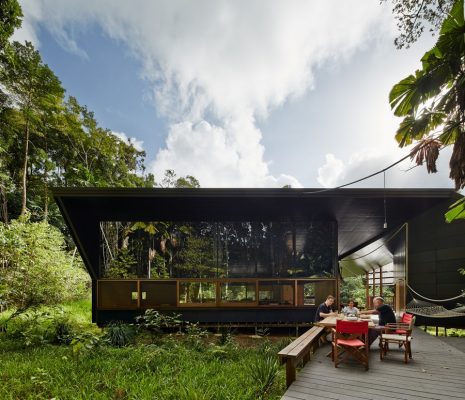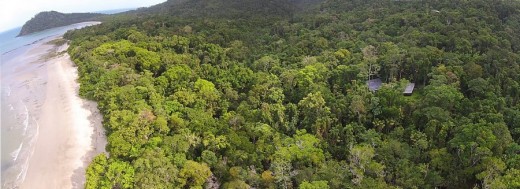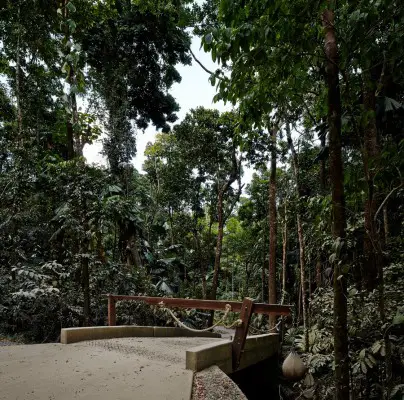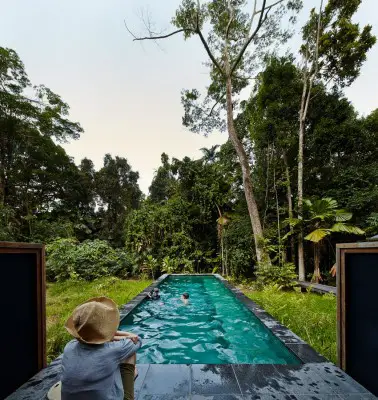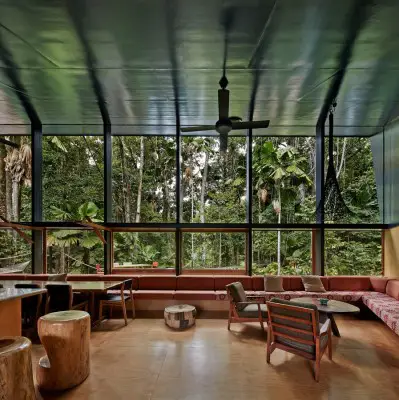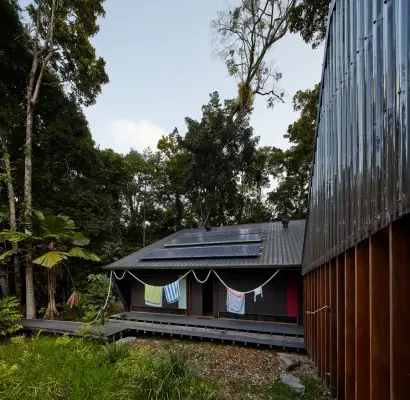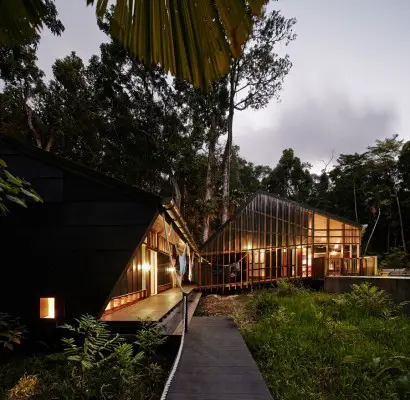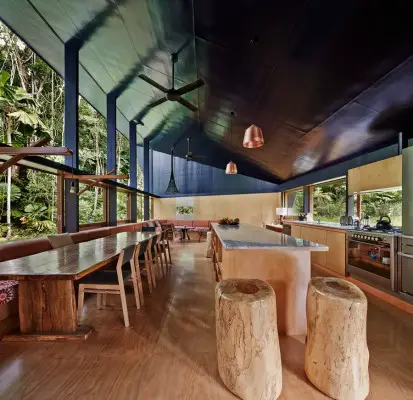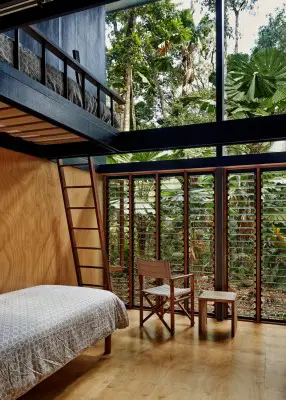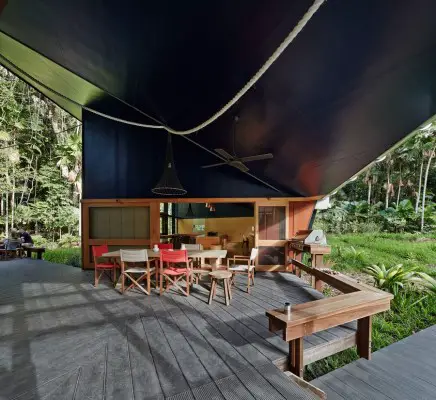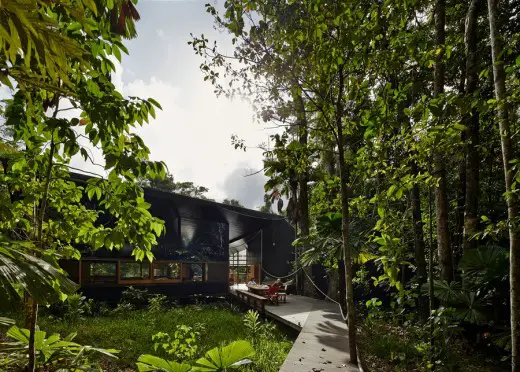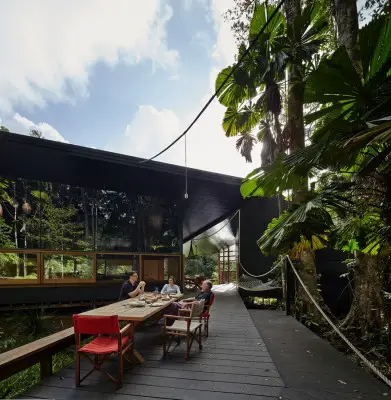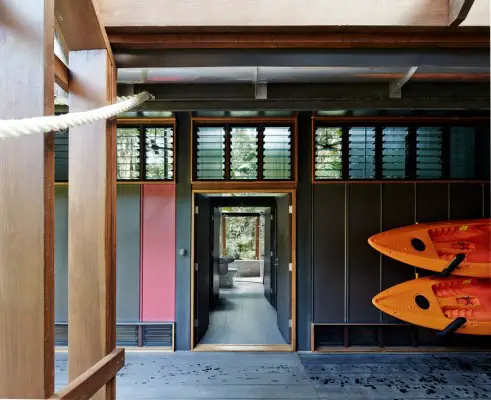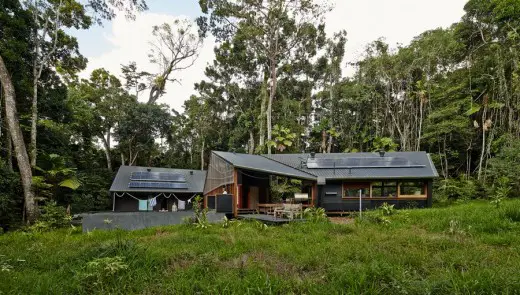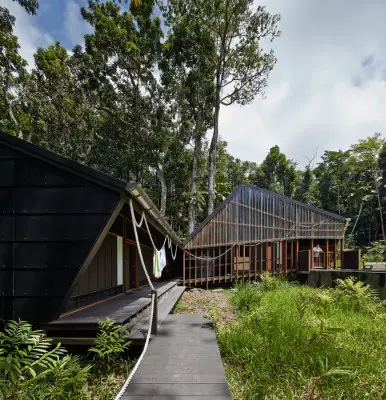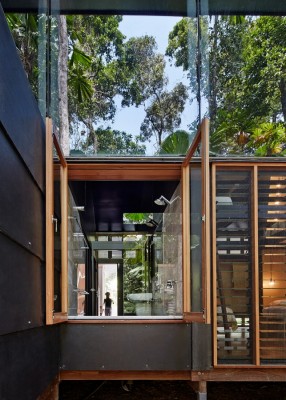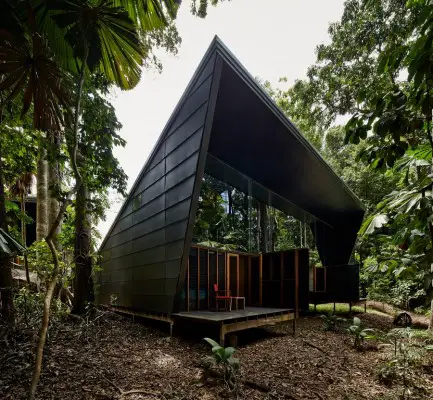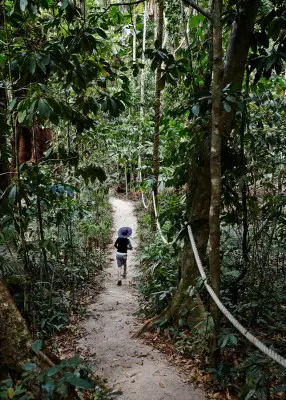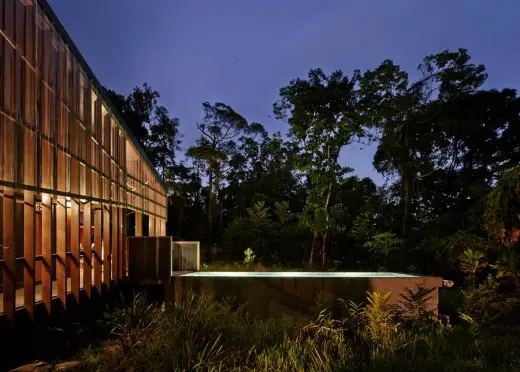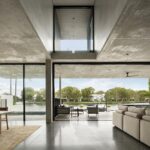Cape Tribulation House, Queensland Residence, Sunshine Coast Home, Australian Architecture Images
Cape Tribulation House
Sunshine Coast Residential Development, Queensland, Australia – design by m3architecture
7 Dec 2015
Cape Tribulation House in QLD
Design: m3architecture
Location: Lot 3 Rykers Road, Cape Tribulation QLD, Australia
This off-the-grid home is close to the beach at Cape Tribulation in the Daintree Rainforest — an ancient ecosystem deserving of a thoughtful approach to its site.
The sensitive nature of this ecosystem demands sustainable design choices. The home is located in a natural clearing, which consequently avoided any mature tree removal. The exterior is camouflaged with black plastic cladding and mirrored glass, allowing it to recede into the shadow of the rainforest canopy.
A light interior space clad with plywood opens out to the rainforest surrounds, and engages the canopy through tall south-facing windows. The house is naturally ventilated, assisted by ceiling fans, and all appliances and fixtures are energy efficient.
A path organises the site and choreographs a journey from the road, through the dense rainforest vegetation and down to the beach. Along the path, a continuous white rope orients and playful leads the way through the landscape and house. The rope acts as a gate, balustrade, towel rail, lamp shade and support for a hammock throughout the home.
Relaxed pavilions accommodate multiple sleeping arrangements, with living spaces that serve as a makeshift campsite, and couple rooms that transform into bunk rooms.
The design couples qualities of the rainforest, with the attributes of holiday life at the beach.
Cape Tribulation House – Building Information
Project Team
Ben Vielle, Michael Banney, Amy L’Estrange
Time Schedule
Design, documentation (months): 20 months
Construction (months): 12 months
Consultants
Life Cycle Assessment / Water and Energy Analysis: Integreco
Structural Engineer: Mills Engineers and Bligh Tanner
Certifier: GMA Certification Group
Builder: Keith Tesch Homes
Full address of project: Lot 3 Rykers Road, Cape Tribulation QLD
Completed: 2014
Photographs: Peter Bennetts
Cape Tribulation House in QLD images / information from m3architecture
Location:Lot 3 Rykers Road, Cape Tribulation QLD, Australia
Architecture in Australia
Australian Architect Offices : Studio Listings
Wave Rider House : Bondi Beach
Klein Bottle House nr Melbourne
Comments for the Cape Tribulation House in QLD – Australian Residential Architecture page welcome
Cape Tribulation House Australia
Website: m3architecture

