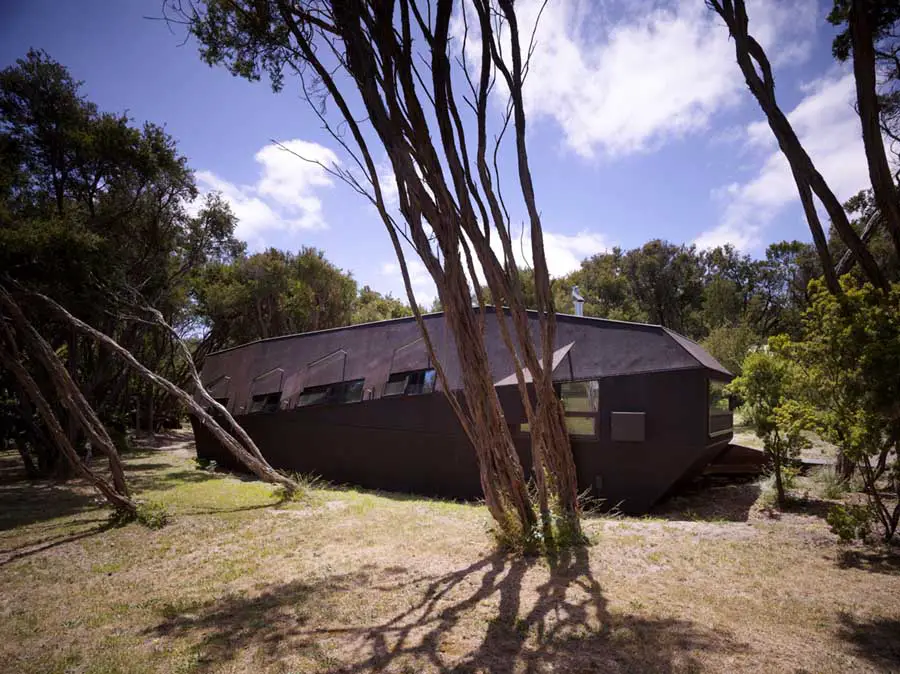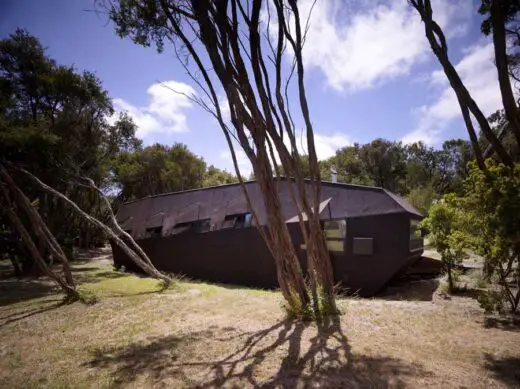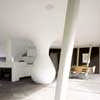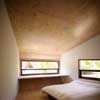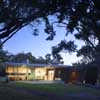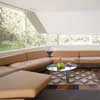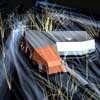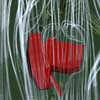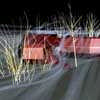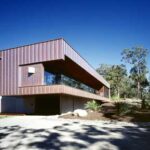Cape Schanck Home, Australia Residential Building Images, New Property Victoria, Architecture
Cape Schanck House, Australia
Contemporary Home in Victoria design by Paul Morgan Architects
19 Feb 2009
Date built: 2006
Design: Paul Morgan Architects
Photographs: Peter Bennetts
The Cape Schanck House
Contemporary House in Victoria
This house is located in an area near rugged coastline subject to strong prevailing winds and sits within an expanse of native tea tree, on one of Australia’s southern peninsulas. The distinctive pattern of tree growth is caused by light stimulus, or phototropism, which formed a natural ‘tunnel’ at the west of the site, which in turn influenced the design strategies.
The shell of the house was developed as a result of the analysis of sunlight movement and wind frequency, speed and direction, and the modelling of the wind onto the site, both with computer renderings and wind tunnel tests onto a cardboard model. This modelling was applied with expressive effect to the performance envelope and the resultant form of the house.
Within the living room the ceiling wraps down to an internal water tank. The tank cools the ambient air temperature of the living room during summer, supplies rain water, and structurally carries the roof load.
In the development of the building envelope the influential intensities are those characteristic of smooth space—wind forces, wind turbulence, phototropism of vegetation, diurnal sunlight movement, rain patterns. The characteristics of striated space such as contours, title boundaries and town planning dimensions were of secondary concern.
The effect of the nearby sea is crucial here—the conceptual subtext of the house design is a will to inhabit the smooth spaces of the sea and air, an aversion to gravity. It is worth noting the difficulty in drawing these forces, the wind and the effect of phototropism on the tea trees. Smooth elements resisted striated modes of representation and the spline is a more appropriate mode than the line or vector.
The modelling of the form produced an aerodynamic external skin and continuous internal skin. The wind scoops on the south elevation are a kind of peeling of the skin. These scoops trap cooling winds during summer whilst providing shading from the hot afternoon sun.
Turbulence too is inflicted on the skin. Where the wind modelling showed compression and turbulence around the front entry area, panels are warped as the idea of wind pressure forced into a contained space takes effect. In these instances are not added on, rather the skin is disturbed. Vertical louvers on the rear bedroom have a machine-like quality, and yacht technology was employed in the detailing.
The ‘underskin’ flows continuously from the external eaves to the ceiling, and is ‘gathered’ into the bulb tank.
The bulb tank fulfils several roles. The tank cools the ambient air temperature during summer, collects and stores rain water, and structurally carries the roof load.
It is the locus of the house, a sort of technological mandala, displacing the fireplace and hearth to a secondary role. It organises the living area into four discrete areas: kitchen, living, eating and work. Water is harvested from the entire roof area and is stored in the tank during summer.
The 6mm mild steel tank walls keep the water at a temperature close to twenty-one degrees. Aided by cross ventilation, the tank ambiently cools the living room and eliminates the need for air conditioning. Early indications are that the success of the water tank’s cooling effect is more than could have been hoped for. There is an acoustic effect also: one can hear dripping in the tank after a rainfall.
This device should not be underestimated. Other houses have given the water tank significant location over or on the perimeter of the house. However this may be the first instance of a water tank acting as, simultaneously, a passive cooling device and primary structural element, conflated in a form that acts as the conceptual and symbolic driver of the project. Excess water drains to an external tank, and this water is used for flushing toilets, irrigating the garden, washing wetsuits and occasionally for drinking.
The intention was for the floor surface to be determined similarly to the building envelope, a response to environmental kinetics. The patterning of the pavers was based on the nearby rock platform, where fast cooling lava forms into sequential patterns of pentagons and hexagons. 310 pavers were produced from the wooden moulds of twelve standard types. The pavers have aggregate on the surface, and have a strong tactile quality.
This cinematic architecture has the qualities of expansiveness, a sort of glamorous modernity and the synthesis of the technological (large spans, transparent walls) and the natural (the use of stone, boulders and timber panelling). These characteristics as well as a sense of openness and the continuity of internal and external informed the attitude to the Cape Schanck house design.
Cape Schanck Property – Building Information
Project: The Cape Schanck House
Architect: Paul Morgan Architects
Status: Completed in 2006
Location: Cape Schanck, Victoria, Australia
Project Team: Paul Morgan, Sophie Dyring, Karla Martinez, Yau Ka Man, Timo Carl, Jo Scicluna, Teck Chee Chow
Structural Engineer: Doug Turnbull (TD&C)
Civil Engineer: Wirrawonga
Quantity surveyor: Prowse Quantity Surveyors Pty Ltd
Building Surveyor: BSGM
Builder: Drew Head
Carpenters: Shane McGree, John Kunert
Owner-builder: Paul Morgan
Landscape architect: Sally Prideaux
Renders and Text: Courtesy of Paul Morgan Architects
Photographs: Peter Bennetts
The Cape Schanck House photos / information from Paul Morgan Architects 190209
Contemporary Cape Schanck House design : Paul Morgan Architects
Location: Cape Schanck, Victoria, Australia
Australian House Designs
New Property in Australia – architectural selection:
Origami House, Hobart, Tasmania
Design: Matt Williams Architects
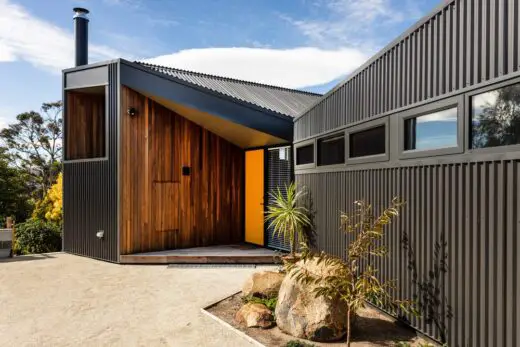
photo : Adam Gibson
Origami House, Hobart Tasmania
Hide House, Venus Bay Beach, South Gippsland, Victoria
Design: MRTN Architects
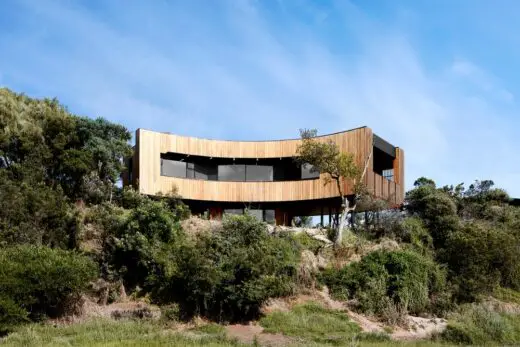
photo : Dave Kulesza
Hide House, Venus Bay Victoria
Architecture in Australia
Contemporary Architecture in Australia
Australian Architect : Practice Contact Details
Contemporary Mornington Peninsula Houses
Contemporary Australian Houses
New South Wales House Kangaroo Valley, NSW
Comments / photos for the Cape Schanck House – Contemporary Victoria House page welcome

