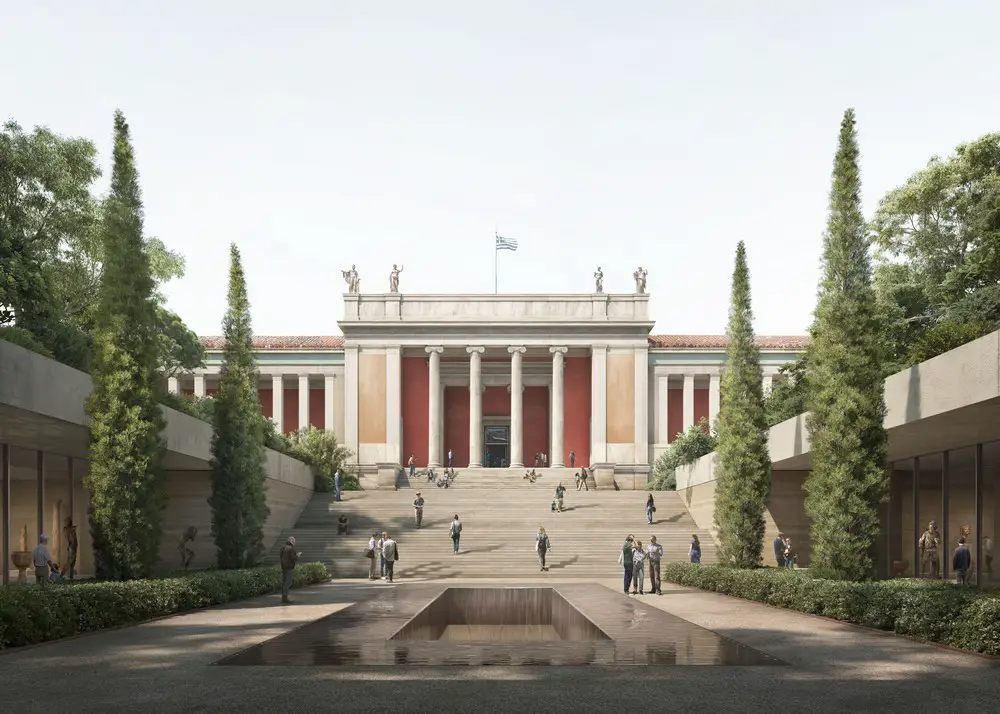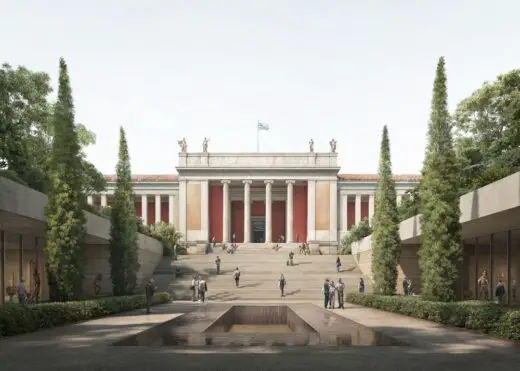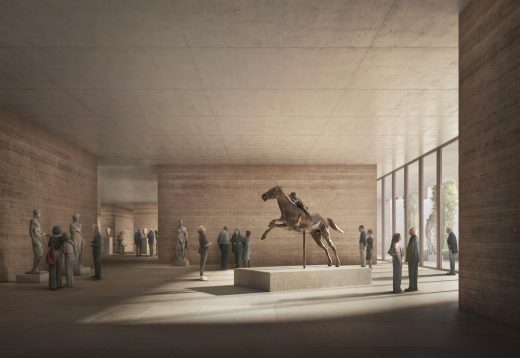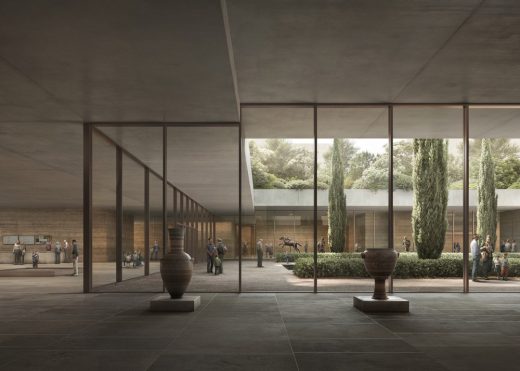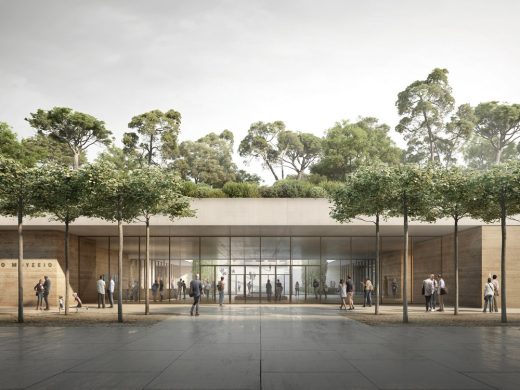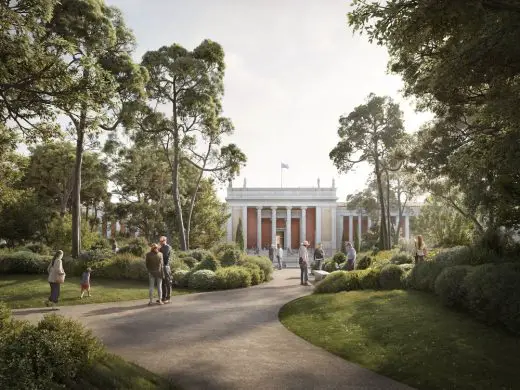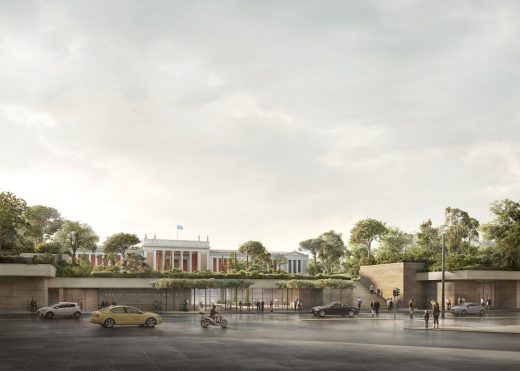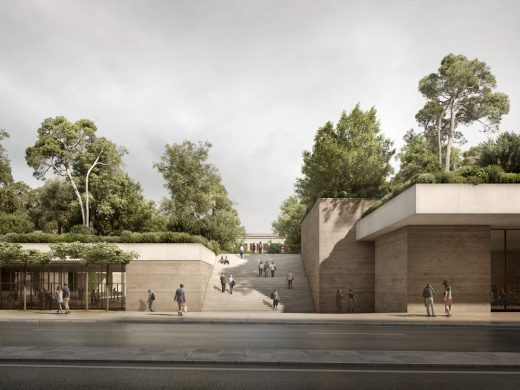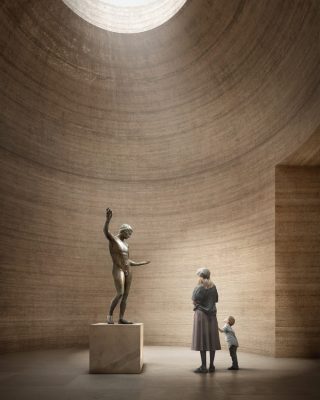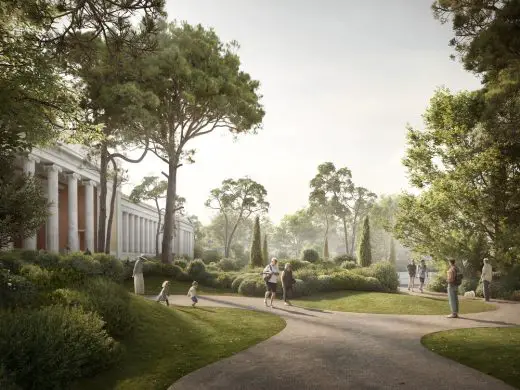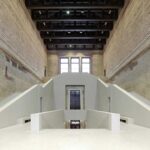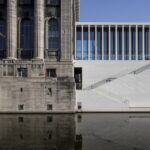National Archaeological Museum, Athens architecture competition winner, Greece building images
National Archaeological Museum in Athens
16 Feb 2023
Design: David Chipperfield Architects
Location: Athens, Greece
Renders: Filippo BologneseProject
National Archaeological Museum, Greece
David Chipperfield Architects Berlin has won the competition for the National Archaeological Museum in Athens. The International Evaluation Committee unanimously selected the design from a shortlist of 10. The proposal was presented in the presence of Prime Minister of Greece Kyriakos Mitsotakis.
The National Archaeological Museum, located in the Exarcheia district of Athens, houses one of the world’s most important collections of prehistoric and ancient art. The original neoclassical building by Ludwig Lange and Ernst Ziller, dates from 1866—1874, and has been supplemented with additional buildings over time. Through refurbishment and extension, the National Archaeological Museum of Athens will be modernised to meet today’s standards of quality, openness and sustainability. The re-birth of the National Archaeological Museum, which stands as a powerful link between modern Greeks and their heritage, also symbolises the strengthening of the Greek cultural offer for international visitors following a year in which a record number of tourists came to the country.
David Chipperfield Architects Berlin draws on the essence of Lange’s original design – a romantic philhellenic idea of an urban landscape, articulated through lush open areas within the dense city grid – taking the monumental building as a starting point and framing it with nature.
The plinth of the existing building is extended all the way to the street, providing a new setting for the historic landmark building, while adding two floors of subterranean galleries. In one gesture, this generates roughly 20,000 m2 of additional space and a lush green park on the roof that is open to all. Respecting the building’s historical value, the extension does not aspire to compete with the existing architecture, but forms a harmonious ensemble of spaces, finding a balance between old and new.
The design’s logic follows the existing topography of the site: an imposing neoclassical building facing a vast green plaza. The extension will contain the museum’s main public functions – ticket desk, shop, restaurant, auditorium and permanent and temporary exhibitions spaces – which are organised symmetrically, acknowledging the historical architecture. The main entrance is brought forward to street level, reinforcing the museum’s relationship with the city. Through a new façade the museum communicates openly with its urban surroundings, offering passers-by views into the new exhibition spaces.
Upon entering the museum, visitors walk through two floors of continuous, flowing exhibition space that leads them to the existing building. A refined architectural language of pure and clear volumes, diagonal views and rammed-earth walls contrasts with the historical spaces. In combination with a precise play of light and shadow, this evokes the feeling of subterranean caverns, forming a sensitive setting for exhibiting artefacts and sculptures from the collection.
The museum garden provides a cool, quiet public space elevated above the bustling city. It echoes the ancient Greek ideal of a public gathering space for all citizens. The landscape, designed by the Belgian landscape architects Wirtz International, is rich in texture. The volumes on the lower level allow for the planting of monumental trees on the roof. Lavish gravel spaces and paths, lawns, groups of Umbrella and Aleppo pines with evergreen Holm oaks and tailored shrub massings reference 19th-century parks. The park is accessible from all directions, and a sunken, sheltered inner courtyard at the heart of the complex binds together the old and new, providing an attractive meeting place for museum visitors and Athenians.
The proposal was developed together with Wirtz International, Tombazis & Associate Architects, wh-p ingenieure, Werner Sobek and Atelier Brückner.
The National Archaeological Museum, located in the Exarcheia district of Athens, houses one of the world’s most important collections of prehistoric and ancient art. The original neoclassical building by Ludwig Lange and Ernst Ziller dates from 1866–1874, and has been supplemented with additional buildings over time. This historical landmark will be refurbished and extended to meet today’s standards of quality, openness and sustainability. The proposal draws on the essence of Lange’s original design — a romantic philhellenic idea of an urban landscape, articulated through lush open areas within the dense city grid — taking the monumental building as a starting point and framing it with nature.
Sustainability
The sustainability strategy is supported by two distinct concepts: the new museum extension as high mass, low-energy architecture enhanced with green and public infrastructure, and a historic museum that is gently revitalised and upgraded in terms of energy use, taking advantage of the natural climate where possible.
The design preserves the existing museum building so that it can remain a clear urban focal point, which perpetuates the essence of the building instead of erasing it – an important factor for social sustainability. The roof garden fosters the city’s ecosystem, bringing vegetation, shade and natural cooling to the neighbourhood, mitigating the impact of urban heat-island effects on the city centre. The embodied carbon is reduced by the use of reinforced rammed earth, which has the added benefit of naturally controlling humidity in the exhibition spaces. The hollow core supporting the roof structure allows large trees to take root and grow.
Within the museum, a new MEP infrastructure will make the existing building more efficient, with a hybrid ventilation strategy that combines mechanical and natural ventilation, depending on the weather. Mechanical systems will draw energy from an electric system, enabling a fossil fuel–free development.
Landscape architecture
The landscape design builds on a tradition of romantic parks from the nineteenth century. These parks often surrounded neoclassical museum buildings in European cities. In this particular situation however, the design takes the shape of a large rooftop garden that cleverly exploits the natural grading of its context, with two descending streets on both sides allowing the park to rise up gently above the Athens street life.
The park creates a green haven, an oasis in the busy city. Key elements of the nineteenth-century language of parks that are revisited include the open lawn spaces, the organic layout of pathway systems and the clustered implementation of large trees and shrub groups. It playfully combines lawns and open spaces with densely planted zones with Mediterranean and drought-resistant plants.
Curvilinear paths and ramps connect the open spaces on different levels, revealing perspectives and diagonal connections. Towards the central axis, the location of the inner courtyard, the new landscape elements reflect the symmetrical order of the neoclassical building, while laterally the park transforms into the organic fluidity of a romantic landscape.Further project information ƒFurther information 1/2
National Archaeological Museum in Athens, Greece – Building Information
Design: David Chipperfield Architects – https://davidchipperfield.com/
Competition: 2022
Client: Ministry of Culture and Sports, Greece
User: National Archaeological Museum, Athens
Architect: David Chipperfield Architects Berlin
Partners: David Chipperfield, Martin Reichert, Alexander Schwarz
Project architects: Annette Flohrschütz, Franziska Rusch
Competition team: Bernhard Danigel, Anke Fritzsch, Kolja Hein
Graphics, Visualisation: Ute Zscharnt
In collaboration with:
Executive architect: Tombazis and Associates Architects S.A., Athens
Structural engineer: wh-p GmbH Beratende Ingenieure, Stuttgart
Sustainability & Building Services: Werner Sobek, Berlin
Landscape architect: Wirtz International Landscape Architects, Schoten
Exhibition design consultant: Atelier Brückner, Stuttgart
Images: Filippo BologneseProject
National Archaeological Museum, Athens, Greece images / information received 160223
Location: Athens, Greece, southeast Europe
Athens Museum Building Designs
Contemporary Athens Museum Architectural Projects
Delos Museum, Delos
Design: Jean Pierre HEIM and Carolyn HEIM architects
Delos Museum in Greece
Museum for Argo Volos
Design: Tense Architecture Network
Museum for Argo in Greece
Athens Architecture
Athens Architecture Designs – chronological list
Athens Architectural Projects
Design: Bennetts Associates and Divercity Architects
Syngrou Avenue Office Buildings Athens
Design: LC Architects
Cosmote TV HQ and Studios Athens
Athens Architecture Walking Tours by e-architect guides
Comments for the National Archaeological Museum, Athens, Greece design by David Chipperfield Architects page welcome

