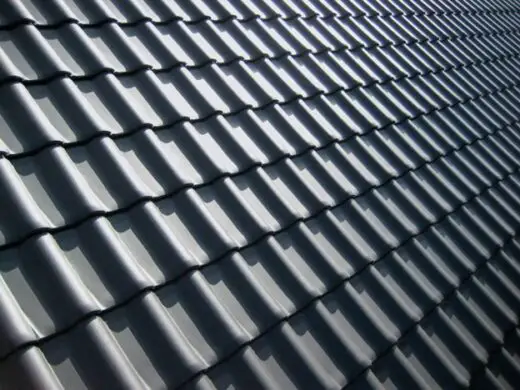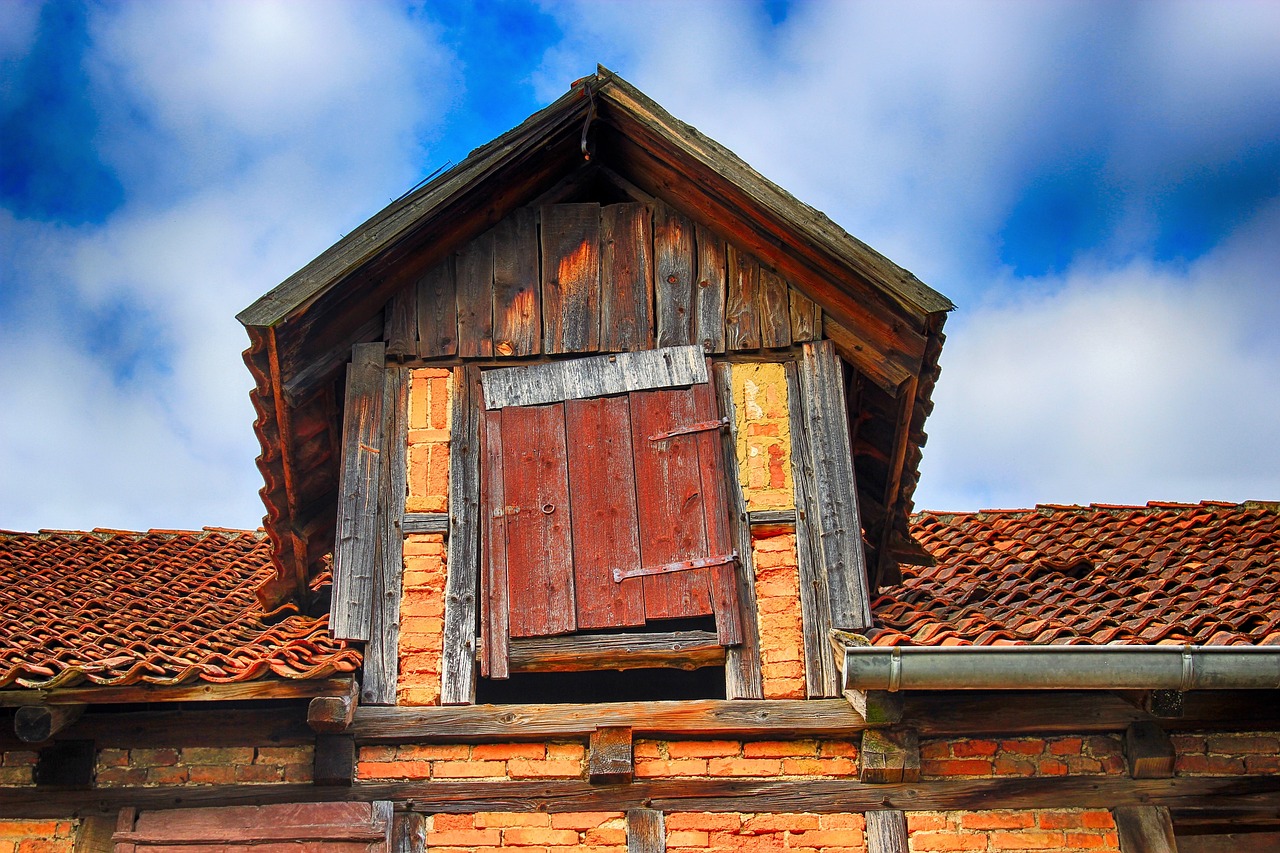The ultimate guide to conservation rooflights, roofing work advice, Tall building design, Tower structures
Tailoring Roof Hatches for Optimal Functionality and Safety
12 February 2024
When choosing roof access hatches for your commercial or residential project, some essential factors demand attention from the initial design stages. We shed light on these critical considerations to ensure a successful specification and safe and efficient access throughout the building’s lifecycle.
Purpose for Access
Whether your project falls within the education, healthcare, leisure, or commercial sectors, roof access hatches such as Surespan roof access hatches provide permanent and secure access to the roof area. But before you dive into the selection process, pinpoint the primary reason for needing roof access:
- Is it primarily for maintenance tasks?
- Will you require a safe means of access for regular equipment installation or removal?
- Consider whether tools and equipment need to pass through the access hatch or if it’s solely for individual use.
Frequency and Product Specification
Once you’ve clarified your access needs, you can make informed decisions regarding the right roof access hatch and ladder combination. Here’s what to keep in mind:
Space Constraints
In limited spaces, opt for a fixed vertical ladder. Alternatively, if you choose a companionway or retractable ladder, extend the roof access hatch length to approximately 1,500 mm for safe and easy access.
Safety Measures
Ensure a minimum head clearance of 120 mm and limit the single climb to no more than three meters (following BS4211-7.2 guidelines). The system should allow one-handed operation, complying with Manual Handling Regulations.
Regular Access
Specify a Fixed Staircase Roof Access Hatch for professionals needing frequent roof access (with tools and equipment). Pair it with a Companionway Ladder or a Fixed Staircase, ensuring a head clearance of 2,000 mm as per Part K of the Building Regulations.
Remember, the right roof access hatch isn’t just about functionality, safety, efficiency, and seamless access for the long haul.
Bespoke Requirements
When selecting a roof access hatch, considering bespoke requirements is crucial to ensure the solution perfectly fits the unique needs of your building and its users. Customisation can address various factors, from the hatch size and material to the integration with existing building structures. Here are some key bespoke considerations:
Custom Sizing and Shape
Standard sizes may not always fit your roof’s specific dimensions or layout. Custom sizing ensures that the hatch seamlessly integrates with your building’s architecture, providing optimal functionality without compromising aesthetics.
Material Selection
When considering the material for your roof access hatch, several factors include the building’s location, the climate it faces, and aesthetic preferences. Ensuring the right material choice is crucial for long-term durability and functionality. Options range from galvanised steel for durability and corrosion resistance, aluminium for a lightweight solution, or glass-reinforced plastic (GRP) for non-conductive and non-corrosive properties. Each material has benefits, and the right choice will depend on your requirements.
Enhanced Security Features
Enhanced security features may be necessary depending on the sensitivity of the area that people access; this could include lock upgrades, intrusion detection systems, or reinforced materials to prevent unauthorised access while ensuring safety for authorised users.
Energy Efficiency
An often-overlooked aspect of roof access hatches is their impact on a building’s energy efficiency. Customising your hatch with insulated covers, weatherproof seals, and thermal breaks can significantly reduce heat loss, contributing to the overall energy efficiency of the building.
Integration with Building Systems
Designers must ensure that the roof access hatch does not obstruct buildings with complex systems, such as HVAC or solar panels. Custom solutions can ensure that maintenance access is safe and compliant and consider the layout and requirements of other building systems.
Aesthetic Considerations
Address the visual impact of a roof access hatch for many buildings, especially those with specific architectural styles or in historic areas. Bespoke options allow colour, finish, and profile customisation to complement the building’s design.
Compliance and Certification
Ensuring your customised roof access hatch meets all relevant standards and regulations is paramount; this includes building codes, safety standards, and industry certifications. A tailored approach allows for the designing and manufacturing hatches that comply with specific requirements, such as fire ratings or load-bearing capacities.
In conclusion, while the purpose for access, frequency of use, and product specification are foundational considerations when specifying roof access hatches, the ability to customise these elements to meet bespoke requirements ensures that the chosen solution is not only functional but also safe, compliant, and in harmony with the building’s design and operational needs.
Comments on this guide to Tailoring Roof Hatches for Optimal Functionality and Safety article are welcome.
Skylights + Roofing
Building Roof Hatches
Roof hatches for sustainable building
Roof Skylights
Promote Better Living by Installing Skylight
Rooflights effect on lighting and energy costs
Thermal Performance of Rooflights
Roofing Replacement Posts
What You Need to Know About Replacing Your Roof

First Time Replacing Your Roof
Building Articles
Residential Architecture
Comments / photos for the Tailoring Roof Hatches for Optimal Functionality and Safety page welcome





