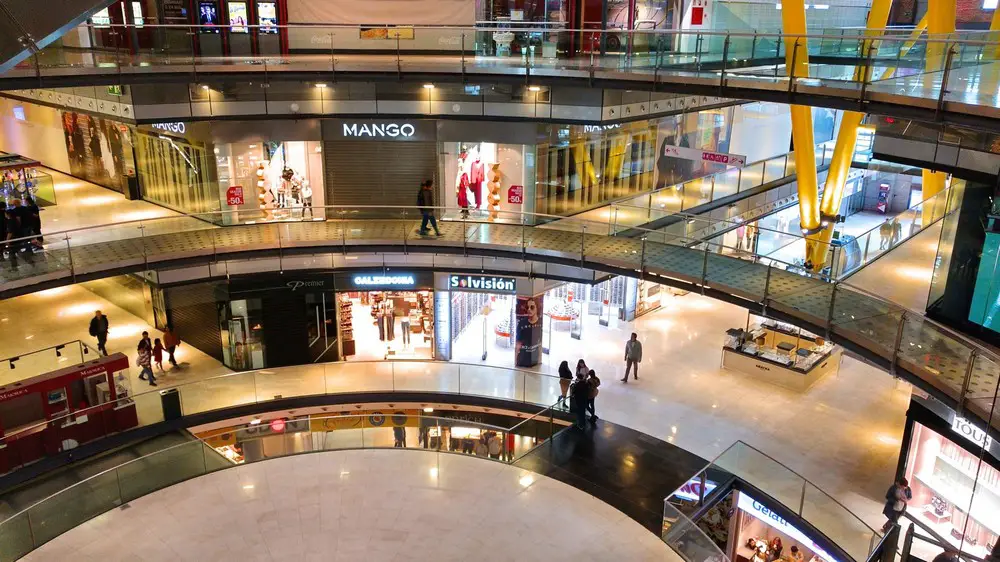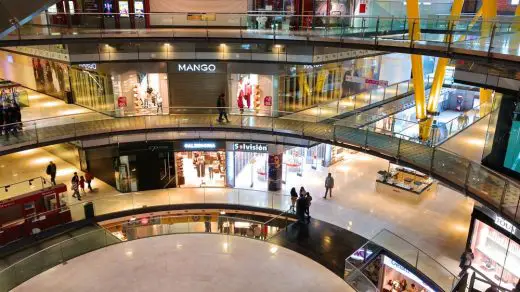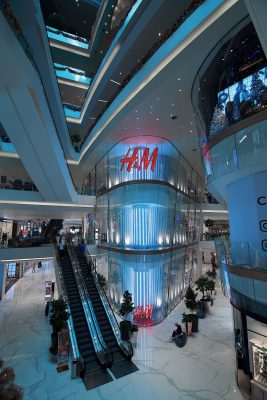Retail design space, The role of the architect, Building designer profession tips, Architecture advice
Retail Design Space – An Architect’s Role
2 Mar 2021
Ever wonder why some people go to malls for stress-relief? It’s not just about having the money for shopping. Yes, retail therapy could have a placating effect on one’s mood. But beyond that, there lies the mood-boosting, business-enhancing design of commercial architecture projects, specifically retail spaces. In this post, we’ll walk you through the role of architects in achieving the overall pleasant ambience and business-focused structure of shopping areas.
In a gist, architects need to address three needs when building structures. First is the needs of the tenants and shoppers. Second is the business needs of the commercial space owners. Then, third is the sustainability concerns of the local community where the building is to be constructed.
Meeting the Needs of Shoppers and Tenants
All the seemingly small details of the retail space are carefully planned to make the shoppers’ experience pleasant. And the architect plays a huge role in achieving such a positive vibe that’s worth coming back, again and again.
- Colour scheme – Architecture projects, especially those intended for public use, need to exude a positive and pleasant vibe. And choosing the right colour scheme is one of the ways to achieve that goal.
- Choice of decor, fixtures, furnishings, and outdoor landscape – As many people also consider retail spaces as their hangout places, these areas also need to have an outdoor and indoor area that’s conducive to relaxation. To meet this need, architects will collaborate with other construction service providers in choosing the right trees, water features, and indoor decorative features.
- Location and design of the parking area, as well as the exit and entry points – Together with the engineers, architects will plan out the best flow of shoppers inside the mall. That way, visitors won’t have to walk around for minutes trying to find the way to the parking lot, elevators, and ramps. This is also for safety purposes as shoppers need to have an immediate exit route during emergencies.
- Interior plans of the shops – Architects also play a role in setting the locations of the shops, public seating areas, toilets, and admin offices. That way, shoppers will be able to find their way inside the mall easily.
These factors affect the mood of shoppers inside the mall. Plus, this also affects the tenants as they can potentially make more sales and boost their brand exposure if the retail store interior is easily navigable.
Alignment with the Goals the Concerns of the Local Community
As with other commercial properties and businesses, a retail space also needs to be designed with the local community in mind. Even before the construction project will start, the builders need to know the zoning laws, building codes, ordinances, and land-use guidelines. These retail store construction standards need to be followed, be it during the building process and well into its operations.
Architects also need to think about the sustainability and maintenance of the structure, especially on how its logistics will affect the community. A retail area has high foot traffic, which means it could also affect the flow of traffic.
Most importantly, the builders need to plan the waste management system. The commercial property owner, architects, and builders need to look into its corporate social responsibility guidelines and make sure that the structure is a force of good in the community.
Fulfilling the Requirements and Goals of Commercial Space Owners
Aside from addressing the needs of the tenants, shoppers, and the local community, architects are also concerned about how the retail store design is going to affect the property’s income. They collaborate with engineers and other contractors in choosing the best materials that will ensure the durability of the structure while keeping cost-efficiency and comfort in mind. As retail shops are designed for income generation, they also need to look into the following:
- Maximize the space to accommodate more shops – That way, the building can attract more tenants.
- Include other areas that could drive more income – Commercial space owners and architects also work together in setting areas for other income-generating venues. Cinemas, convention centres, amenity space, and fitness centres are other lucrative spaces a retail area could have.
- Structural stability – Architects and engineers need to make sure that the structure can stand for many years without incurring major emergency repairs.
- Energy-efficiency and sustainability – Like other commercial properties, retail space is an area with high foot traffic. Hence, the consumption of utilities is also high. So, when planning for its construction, the architects and the builders need to ensure that the structure is energy-efficient and sustainable.
Retail Design Space Conclusion
Overall, architects have a crucial role in shaping urban spaces today. Their skills and expertise in planning cost-efficient, sustainable, and durable architecture projects are highly valuable in making sure buildings are accessible, comfortable, and lucrative. It’s their technical and creative skills that make structures stand the test of time.
Comments on this Retail Design Space – The Role of the Architect article are welcome.
Retail Building
Retail Architecture
The fluid, sustainable future of retail
Shops
Store Architecture Design
Comments / photos for the Retail Design Space – The Role of the Architect page welcome.







