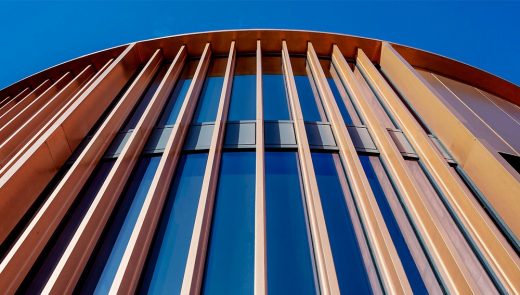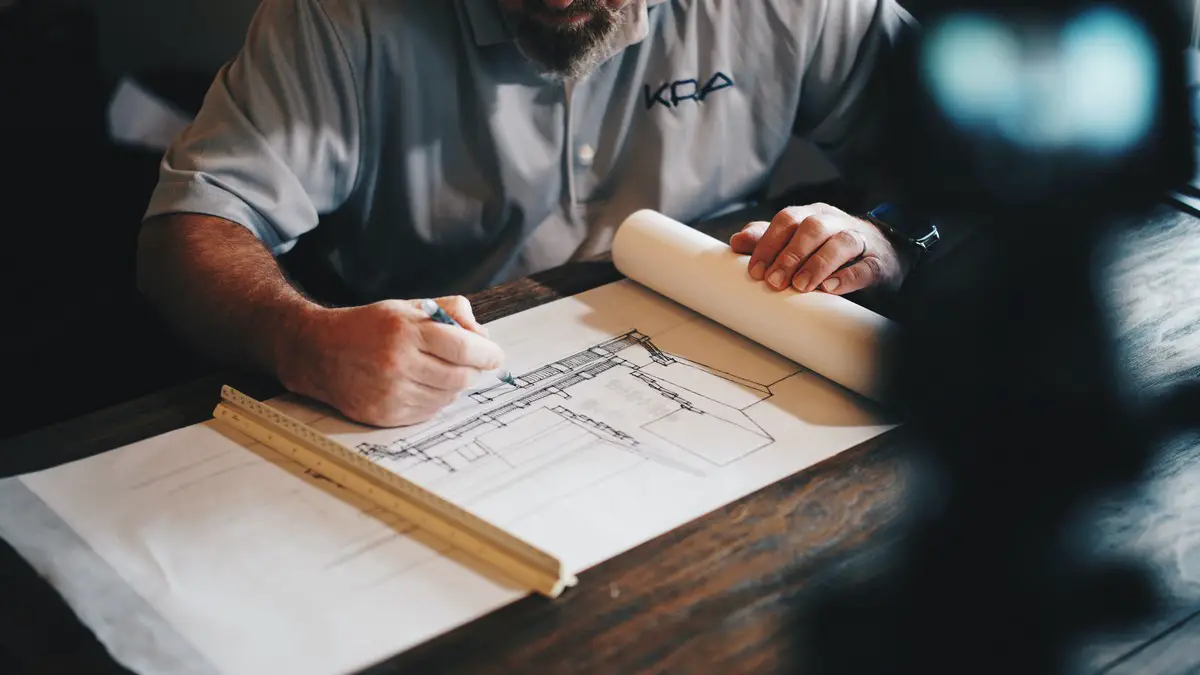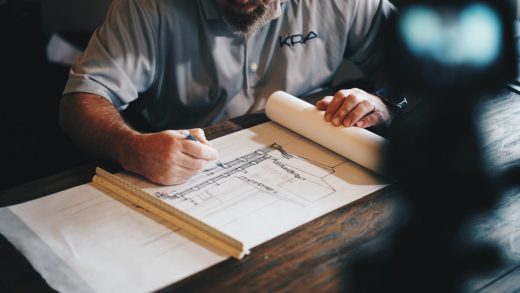Psychosocial analysis in architecture guide, Architectural study, Building composition design advice
Psychosocial analysis in architecture
22 Nov 2021
According to the elements we start, a psychosocial analysis is emphasized because there are different ways of understanding the architectural task. Bioclimatic, for example, imposes a way of reasoning about architecture; the construction system forces other types of conclusions, or geometry, or styles, but it is not about these fields that we wish to reason. It is about the psychosocial.
Incorporation of the psychosocial in architecture
When the psychosocial problem is addressed as an element to be considered in architectural composition, it is clear what is being discussed, and there is almost universal agreement on the subject’s importance, even though it is difficult to find an answer to the question of:
- How do you incorporate the psychosocial into the project?
- At first, glance, talking to the inhabitant appears to be the solution, but what do you need to know about him?
- Their age, sex, income, marital status are these data sufficient to design a space?
- How important are a person’s personality traits or class status?
From a human perspective, the importance of these approaches is undeniable, but it should be noted that psychosocial analysis is an activity distinct from architecture and that the results of this type of analysis are not architectural work. This becomes evident when, after conducting extensive demographic or economic, or psychological research, the architect decides to keep all the data and takes a blank sheet of paper to start his work.
Possibly because of this circumstance, many architects judge it useless to develop a whole investigation and consider it sufficient to be guided by their humanism achieving success but without establishing the social technique with which they worked. The problem then remains.
How to do research that gives clear indications about the social content that architectural spaces should have?
To explain this position, consider man and space and the characteristics that a place must meet to be inhabited and its habitability.
When thinking about the relationship between man – space, it will be realized that the human being cannot be conceived without being located in a place, which does not mean that this “being” corresponds to a simple “being.”
Being in a place does not have the same meaning as placing one’s shoes under the bed; the human being is not an inert object. He is a living and creative being so that occupying a place does not only mean that man is there; it also raises his projection as an individual and as a social entity.
From this conception, space is presented as the primary existential condition of man, and it is unavoidable to find a place to develop the activities with which to satisfy the needs and express himself as a person.
Approach
Heidegger, in the essay entitled, “thinking to inhabit and to build,” states that it is commonly believed that buildings are the main and first part of the habitation and points out the error of this concept since the principle is found in the man who needs to inhabit and that is why the building is constructed.
Needs are demands that need to be satisfied to develop his activities and potentialities; these are an impulse that generates activity. Activity that by existential condition must be carried out in space. A space that initially represents a natural space but that begins to form part of the architectural space as a planned activity is developed.
The fact of “occupying” space, of finding the place where to reside, is called inhabiting so that man is only realized as such by inhabiting space. It cannot be otherwise. To inhabit means, from this perspective, to find the place to solve one’s needs. Imagine any: study, coexistence, intimacy, love; immediately an image, a person, an object, a situation arises in mind, which will be irremediably linked to a place.
The architect usually starts from a demand, that is, from the open manifestation of a need. But this is where the problem of architectural logic begins. The architect only starts from the demand of the space, and he does not know what the content that the room needs to have is. In this situation, he lets himself be guided by stereotypes and “intuitions” that substitute the feelings of the inhabitants themselves and divert the content of the spaces towards what they believe to be more convenient. It assumes that it knows what space is required. You do what you believe even if you have no basis for it.
It is vital to understand the content that the resident offers to the spaces to avoid this departure in the content of the architectural work and ensure that the areas present the solution to the demands of individuals and society. That is to say, prior to the project, it is vital to research how the residents’ demands are met. How do they carry out the activities that meet those requirements? What are their working environments like? In other words, a psychosocial habitability assessment is required. This work was dubbed Architectural Propaedeutics by architect José Villagrán Garcia.
When carrying out this propaedeutic, even when searching for the content of the space, the result of the work is never expected to be a trace, and no attempt is even made to pose the problem of composition. Instead, what is proposed is a method in which the architect takes ownership of the inhabitant’s space and develops an adequate architectural program, which, as Master Villagrán pointed out, must contain the set of demands and requirements of the construct.
The role of the architect
In order to generate in the architect the experience that the inhabitants have of space, it must be taken into account that this fact is not mechanical; it is not the simple biophysical phenomenon of stimulus-response, nor is it feasible to find models that universally explain man’s reactions to space. Although it is possible to identify certain constants in terms of auditory, visual, or tactile capacity and even constants can be found in terms of the type of needs that motivate individuals and society, the human being is a changing being. This fact is what allows cultural diversity and raises the right to identity.
Thus, each circumstance will require the architect to understand the ways of inhabiting the space, observing that the architect himself is no stranger to his psychosocial condition. He also modifies what he sees based on his motivations, his own needs. However, to the extent that through the indicated propaedeutics, he identifies the features of the culture, of the society, of the personality of those who demand the space, he will have the support of these data to base his decisions, he will not be simply guided by chance to achieve a successful work; even though it should be noted that, even if one does not have the explicit training to capture the culture of the environment, there will be those who, due to their sensitivity, achieve it.
The psychosocial analysis proposal presented here consists of the architect’s own management of the user’s experience and the formulation of a program that indicates the content that the spaces need to have according to the spatial experience of the inhabitant, the architect’s job will be to translate these experiences into forms that have useful, firm, didactic, aesthetic and symbolic content.
Thus, the architect uses his imagination to create a prefiguration of what the space would include, starting with the program’s construction. He imagines what the building will look like and what will happen within, focusing on the characters’ personalities and the people who live there.
In this prefiguration work, from the psychosocial perspective that is proposed, the architectural space will be composed not only by the volume, by the container of the activities, but also by the objects, the colors, the furniture, the interiors of that space.
This care for the interiors is not about decorating; rather, it is about providing people with the space they need to meet their needs. Needs that aren’t just biological or basic in nature. Man is a complex creature who requires self-realization, identity, and projection, and these requirements are ignored. Instead, man is treated as an object that measures 70 cm when seated and 1.80 cm when standing, with his existential needs ignored.
The problem is for the architect to consider the different conditions in which an individual finds himself, to identify the needs of the inhabitants of space and how they have to solve them. Thus, the forms he proposes and builds will be spaces that promote and strengthen man’s way of living.
To propose respect for the way of life of people does not mean that a rigid or static society is promoted; we do not seek to continue with houses with dirt floors and open defecation, but to understand what they are like, and from these data to project.
Commonly within the professional field, the importance of being innovative is insisted on, and it should be pointed out that the innovator is the one who understands the goals of a society and finds new ways to reach them. That is the challenge!
In this case, the goal is to create spaces that promote the fulfillment of man’s integral needs, and this will depend on how we understand what man is like, how he goes about his business, how he satisfies his needs, and how he interacts with space, despite various economic and political constraints.
On the other hand, it should be noted that in this gestation of the program and prefiguration of spaces, the architect develops a logic different from that of any other science since, when he mentions knowing the needs, he does not seek to explain why, nor to develop a theory of what man is, This is a knowledge proper to sociology, psychology or anthropology, the knowledge that is acquired and used by the architect, but which is not developed by him, his logical problem is different, it is to expose a proposal, a hypothesis that, according to Margaret and Buxade, has a hypothetical experimental character.
What does the hypothetical experimental work of the architect consist of?
It requires making a projection or forecast of what the location could become a solution or alternative to the form that a place could take to fulfill man’s goals, rather than an explanatory theory. That is, it is a type of knowledge that must be tested, built, and inhabited before the hypothesis can be confirmed.
In this prefiguration work, the composition begins. Through analysis and synthesis, different tests are mentally carried out in which the image that is gestated is contrasted against the different conditioning factors of the spatial problem to be solved until the best content of the form is found. Then the space is built, and the cycle closes when the compositional proposal is verified with the inhabitant’s experience.
During this cycle, the psychosocial work intervenes only in two specific moments. In the first place, at the moment of gestation of the program during the propaedeutic phase, but later, in the compositional task itself, all research is left aside. The spatial problem is approached with other logic, that of geometry, materials, costs, techniques. It is not until the inhabitant occupies the space that psychosocial work once again intervenes in the analysis.
In this second participation, which is called Post Occupational Evaluation, the needs are again analyzed, and it is observed if the spaces satisfy them, thus developing two phases of knowledge. This level of work requires really highly qualified specialists with extensive experience in already implemented projects. And, of course, it is very expensive. Which, in principle, is logical, because even I, being a writer, will not write my essay for free. In the first moment, the architect creates a hypothesis with an “a priori” knowledge and, when evaluating the final work, there is an “a posteriori” knowledge that will be able to revitalize the architectural cycle if the architect is able to become aware of the benefits that this can offer him.
It will have to be pointed out that needs are complex are not solved in their totality simply with a “good construction,” it requires expressive elements that go beyond the technique and the minimums of well-being, which are found only in the psychosocial context in which they occur, the problem is to be able to observe them.
That is the situation faced by the student when, after a field visit, he is asked about the architectural features of the population visited and answers that he did not see anything! For him, the place is like an empty space. He is so used to his schemes, to standardized spaces, that he only imagines a meeting place in a room, but if people sit in the shade of a tree or on a porch, it has no meaning.
The problem will then be to train them to see the relationship between needs and spaces beyond an “architectural typology.”
Finally, we must point out that unfortunately, the system is alienating, welfare is sacrificed for consumerism, fashions are imposed, and commercial models are strengthened day by day instead of seeking alternative solutions.
Indeed for investors in mass construction, these reflections are useless. However, the social consequences suffered politically and psychologically at the expense of economic profit cannot be sustained indefinitely; economic policies must observe that a benefit in the population’s quality of life will achieve not only the use of individuals but also that of society, including investors.
To the extent that spaces offer more significant potential, this will result in the more fantastic overall performance of the individual, society, and the environment.
Psychosocial analysis in architecture Conclusions
In reality, the cost of this type of work is low, and it is only necessary to carry out psychosocial assessments. These architectural propaedeutics strengthen the programs, leave aside the architect’s vision as a technician alien to his world, and recover his humanistic vision.
It is essential for architecture to return to its origins, the satisfaction of man, only by producing operational schemes that convince society of the validity and usefulness of the profession will it be possible to recover the identity of architecture. Otherwise, the possibility of producing well-being, of generating a feeling of satisfaction, will continue to be an entire field for the privileged who have beauty as an indicator of prestige and power.
Comments on this psychosocial analysis in architecture article are welcome.
Building Articles
Residential Architecture
Ainsworth Graduate Centre and student accommodation pavilions, St Catherine’s College, Oxford, England, UK
Architects: Purcell

photo courtesy of architects
Ainsworth Graduate Centre St Catherine’s College
Comments / photos for the Psychosocial analysis in architecture page welcome







