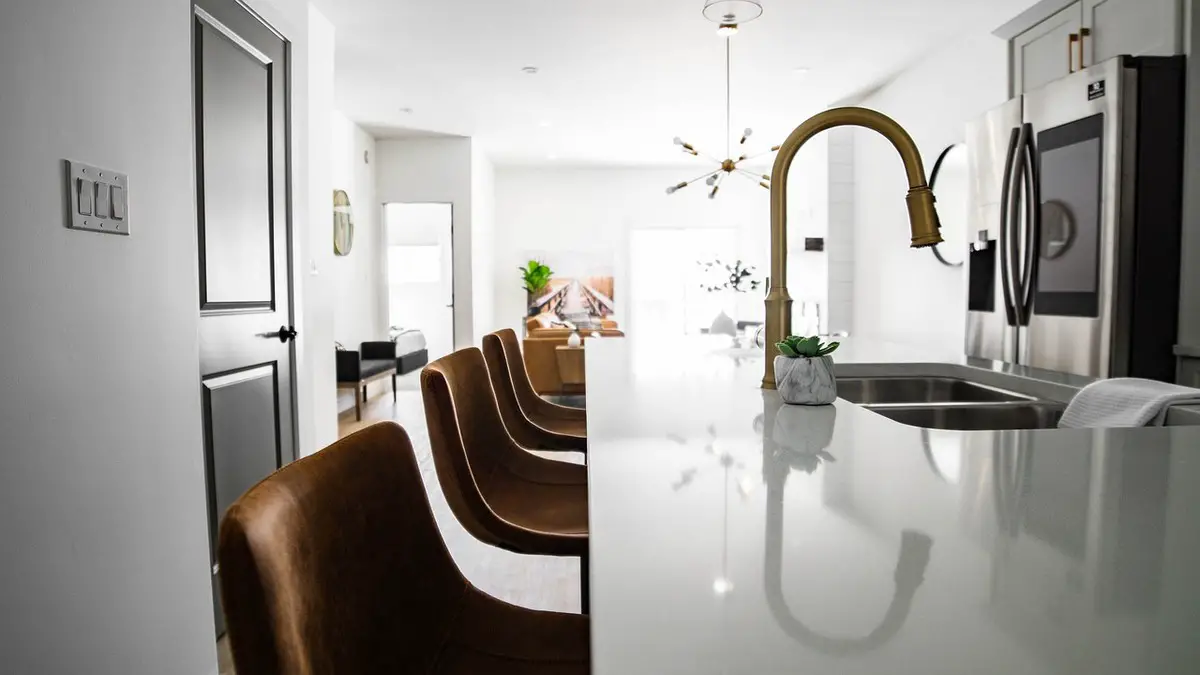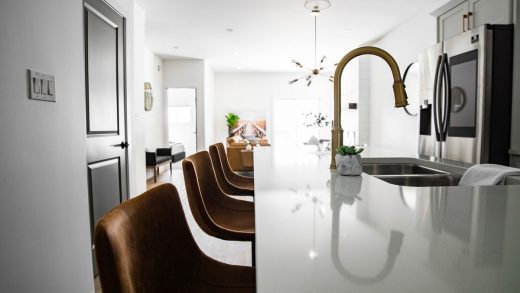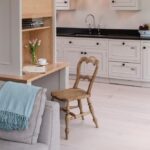How to use a kitchen 3D planner guide, Property cooking space design tips, Real estate layout style help
How to use a kitchen 3D planner
25 June 2021
Getting the kitchen layout right is critical to creating a functional and practical space. Whether you have an expansive kitchen or a small one, a well-thought-out kitchen helps you get the most out of the room.
It’s also important to note that a kitchen layout is more than allocating space for furniture and cabinetry. Ergonomics plays a critical role. This means getting the height right, providing adequate space for comfortable movement, and installing equipment and appliances.
Gone are the days when we trusted an architect to understand our kitchen plans and develop layouts. Today, homeowners can plan their spaces using online kitchen planners. The software allows them to create the designs, try different finishes and fixtures, and visualize them in 3D. Here’s more about kitchen 3D planners.
How to use a 3D Kitchen Planner Software
It’s software that helps plan your home renovation or remodel using real-world measurements. It eliminates the problems experienced when remodeling a space because you’re confident that the correct measurements and layout is used.
A 3D kitchen planner allows you to make all the necessary changes and tweak the design, so it’s perfect before you start remodeling the kitchen. Some software provides users with basic plans of the potential layout of the new kitchen, while others offer options you can choose.
How to Use 3D Kitchen Planners
Creating a new layout using planners is pretty simple. Here are the three basic steps to follow:
- Take Measurements
The first step is to provide the software with accurate measurements. The premise is to provide the software with a blank canvas to work from and from where you can add features like appliances, kitchen cabinets, and other aspects. Consider enlisting the help of an architect too to get features like wall finishes right.
- Draw the floor plan
This step involves dragging and dropping using drawing tools. Simply click and drag to draw or move walls. Select the doors and windows too from the library and drag them into place. While some software provides ready plans, they may not match your desired layout.
Generally, software providers have a small selection of design options to choose, but most of them are hardly close to your dream kitchen. An expert interior designer may also come in handy especially if you don’t understand the materials and finishes used in a home’s space.
- Furnish the Space
This step involves selecting appliances, cabinets, fixtures, and more. Luckily, 3D kitchen planners have a range of them you can choose, and you only need to resize them. Also, experiment with different finishes and save your favorite design for reviewing later.
- View Your Kitchen in 3D
The final step is to view the kitchen in three dimensions. The software provides 360-degree views of your home interior and allows you to adjust the lighting to show what the space will look like during the day.
- Making Changes
If planning to make significant changes to the layout after viewing the final product, it’s essential to consider a few things:
- Which is the best place to place highly-used appliances like the microwave or the refrigerator?
- Is the kitchen the dining area too, or is there a designated space for that?
- How many cabinets do you need?
- Will the space focus more on food preparation or entertainment?
- Do you want a practical space or a stylish one?
- Do you want to add special features?
Software Benefits
Benefits of 3D Kitchen Planners
Even with 2D kitchen planners, it’s difficult for homeowners to visualize the whole layout of the cooking space. Three dimensional design planning solves this problem by providing a more comprehensive view of the layout. Here are more reasons you should use the software:
Makes it Easy to Visualize all the Dimensions
The primary benefit of using this software is that you can visualize all the dimensions before construction. While the measurements are in scale, the homeowner can get a complete understanding of how the cabinets, sinks, appliances, and countertops fit together.
Allows you to Experiment
Three dimension home planning enables users to move walls, furniture, and other elements to different locations until they have found the proper placement for all the features. For example, if you want the dishwasher on the right side for the kitchen but want to see how it appears across the room, move it temporarily to visualize the results. What’s more, you can try different colors, materials, and finishes to identify your preferences.
Eliminate the Need for Making Major Changes after the Project Commences
With 3D kitchen planners, there’s no restriction as to the number of alterations one can make. This feature eliminates the need to make significant changes in the middle of the project. Once the actual project starts, it proceeds to the end without any hiccups. As such, the homeowner saves on money and the amount of time required to remodel the kitchen.
Comments on this guide to replanning your property’s interior spaces article are welcome
Kitchen Design
Kitchen Articles
Installing Modular Kitchen in Your Home
Why You Should Choose Quartz Worktops for Your Kitchen
Property Articles
Casa A, south of Lima, Peru
Design: BORDE Arquitectos
photography: Roberto Zamalloa
Casa A in Lima
Ridge Oak Residence, Austin, Texas, USA
Design: Clayton Korte

photo © Chloe Gilstrap
Ridge Oak Residence, Austin, Texas
Comments / photos for the How to use a kitchen 3D planner advice page welcome






