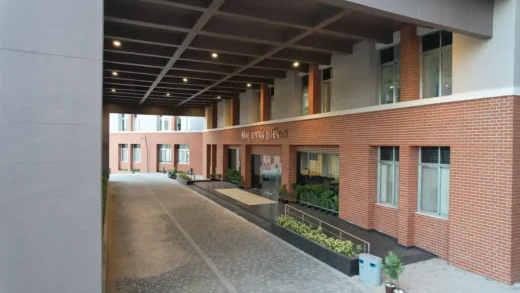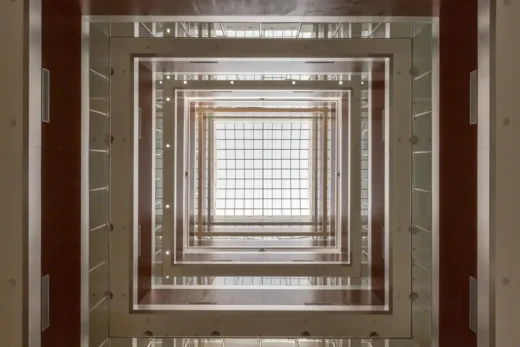How patient-centric design transforms healthcare in India, South Asia human-centered hospital architecture design
How Patient-Centric Design is Transforming Healthcare in India
22 May 2025
Built To Heal: How Patient-Centric Design is Transforming Healthcare in India
As India advances toward universal healthcare coverage, the next big challenge that demands our attention is the quality of our care environments. For too long, hospital infrastructure in India was dictated by throughput and capacity metrics such as how many beds, how many departments, and how many OPDs per square metre. But a new generation of hospital design, led by research-backed, evidence-based planning, is fast shifting focus from clinical density to patient experience. At the heart of this welcome change is patient-centric design, a framework that prioritises healing environments without compromising operational performance.
This shift is not simply aesthetic. There is a vast amount of evidence that correlates spatial design with clinical outcomes, demonstrating measurable reductions in patient stress, infection rates, fall incidents, and even length of stay. These insights are finding traction in Indian healthcare design, especially in institutions looking to future-proof their infrastructure.
The Fundamentals of Patient-Centric Design
Patient-centric design looks beyond just soft finishes or artwork on walls. It involves rethinking hospital architecture around four interlinked pillars: clinical functionality, patient psychology, staff workflow, and environmental performance.
Key spatial interventions include:
- Biophilic planning: Integrating daylighting, views of nature, and landscape zones into clinical areas to reduce cortisol levels and support circadian rhythms.
- Zoning for dignity: Separating high-traffic service corridors from patient movement zones, ensuring quieter wards and intuitive wayfinding.
- Decentralised nursing stations: Improving patient supervision and reducing staff walking distances through satellite nurse stations.
- Thermal and acoustic comfort: Designing for <40 dB ambient noise in critical areas and maintaining 22–26°C comfort bands without excessive mechanical cooling.
Indian hospitals are also beginning to layer universal design principles into their plans, anticipating a growing demographic of elderly and differently-abled patients. Features like non-slip flooring, grab bars, wider doorways, and tactile cues are being integrated.
Sustainability as a Healthcare Imperative
The intersection of climate risk and public health in India makes climate-responsive hospital architecture essential, especially as hospitals account for disproportionately high energy and water usage. Emerging design codes, such as the Green Rating for Integrated Habitat Assessment (GRIHA) and IGBC HealthCare Rating, are pushing institutional healthcare projects toward passive design, energy modelling, rainwater harvesting, and renewable energy integration.
Design strategies now include:
- Façade optimization to reduce solar heat gain coefficients (SHGC), particularly in south and west elevations.
- Adaptive HVAC zoning to isolate temperature-sensitive areas like ICUs while using natural ventilation in low-dependency zones.
- Efficient vertical cores: Reducing dependency on mechanical transport through strategic placement of stairs and ramps for non-critical flows.
Shrimad Rajchandra Hospital in Dharampur: Patient Centricity in Practice
An instructive example of these principles in action is Shrimad Rajchandra Hospital and Research Centre (SRH), a 250-bed charitable hospital in the tribal belt of South Gujarat. Designed by HOSMAC, one of India’s foremost hospital planning and healthcare architecture consultancies, SRH serves as a benchmark in rural healthcare infrastructure.
Built on a sloping forest-edge site in Dharampur, the hospital demonstrates terrain-sensitive planning. Rather than terracing aggressively or infilling, the building negotiates the slope via a cascading layout, minimising cut-and-fill and preserving the hydrological flow. This approach also enables natural daylight penetration and cross ventilation across levels, reducing HVAC loads and enhancing patient comfort.
The critical care zone that comprises radiology, diagnostics, emergency, and critical care, is stacked vertically for efficient connectivity, with a dedicated services spine allowing backend movement of medical gases, waste, and food without intersecting patient paths. The result is a low-infection-risk, high-resilience layout.
What sets SRH apart, however, is its integration of non-clinical healing environments, rare even in tertiary urban hospitals. The Sensory Garden, designed for children with developmental disorders and neurodivergent needs, supports occupational therapy through tactile, olfactory, and visual stimuli. The Aqua Therapy unit, embedded into the rehabilitation department, enables post-traumatic and neuro-muscular recovery using water-based physiotherapy, a notable intervention in rural healthcare planning.
Other notable features in the hospital include:
- North-light ward orientation: Mitigating glare while ensuring circadian support for in-patients.
- Deep verandahs and jalis: These features act as thermal buffers against high humidity and heat gain during the monsoon.
- Stormwater redirection: A hume pipe-based system redirects excess runoff toward water-scarce neighbouring villages.
SRH demonstrates that patient-first design does not require budget inflation; it requires programmatic clarity, a deep understanding of clinical flows, and an equally nuanced understanding of patient psychology and local context.
As India continues to build and upgrade thousands of healthcare facilities across its rural and urban landscapes, the call for patient-first design will only grow louder. This isn’t merely about adding gardens or daylight; it’s about rethinking how buildings can participate in healing.
Good design in hospitals must balance clinical flow with emotional comfort, environmental stewardship with operational resilience, and medical performance with architectural clarity. It must consider not just the patient on the bed, but the caregiver sleeping on the floor, the anxious family in the waiting area, and the exhausted nurse at the end of a 12-hour shift.
In the coming years, as healthcare becomes more digitised, decentralised, and community-integrated, the role of design will be critical in ensuring that these transitions remain human. Because healing doesn’t begin with a prescription. It begins the moment you walk through the door.
- By Mihir Desai, Healthcare Architect & Director, HOSMAC
Asia’s largest healthcare management and hospital design consultancy
Comments on this guide to Haoye Xu: Architectural Phenomenology – Creating Human-Centered Healthcare Architecture article are welcome.
Previously on e-architect:
Workplace Design
Workplaces
Next generation of knowledge work, hybrid workplaces
Recent related architecture articles on e-architect:
The Fluid, Sustainable Future of Retail Article

The fluid, sustainable future of retail
Data-Informed Design for User Experience at Work
Data-Informed Design for User Experience at Work
Cushing Terrell ATX Office
Architecture: Cushing Terrell
Cushing Terrell ATX Office in Austin, Texas
American Architecture Design – chronological list
Comments / photos for the How patient-centric design transforms healthcare in India – Human-Centered South Asian hospital architecture page welcome.









