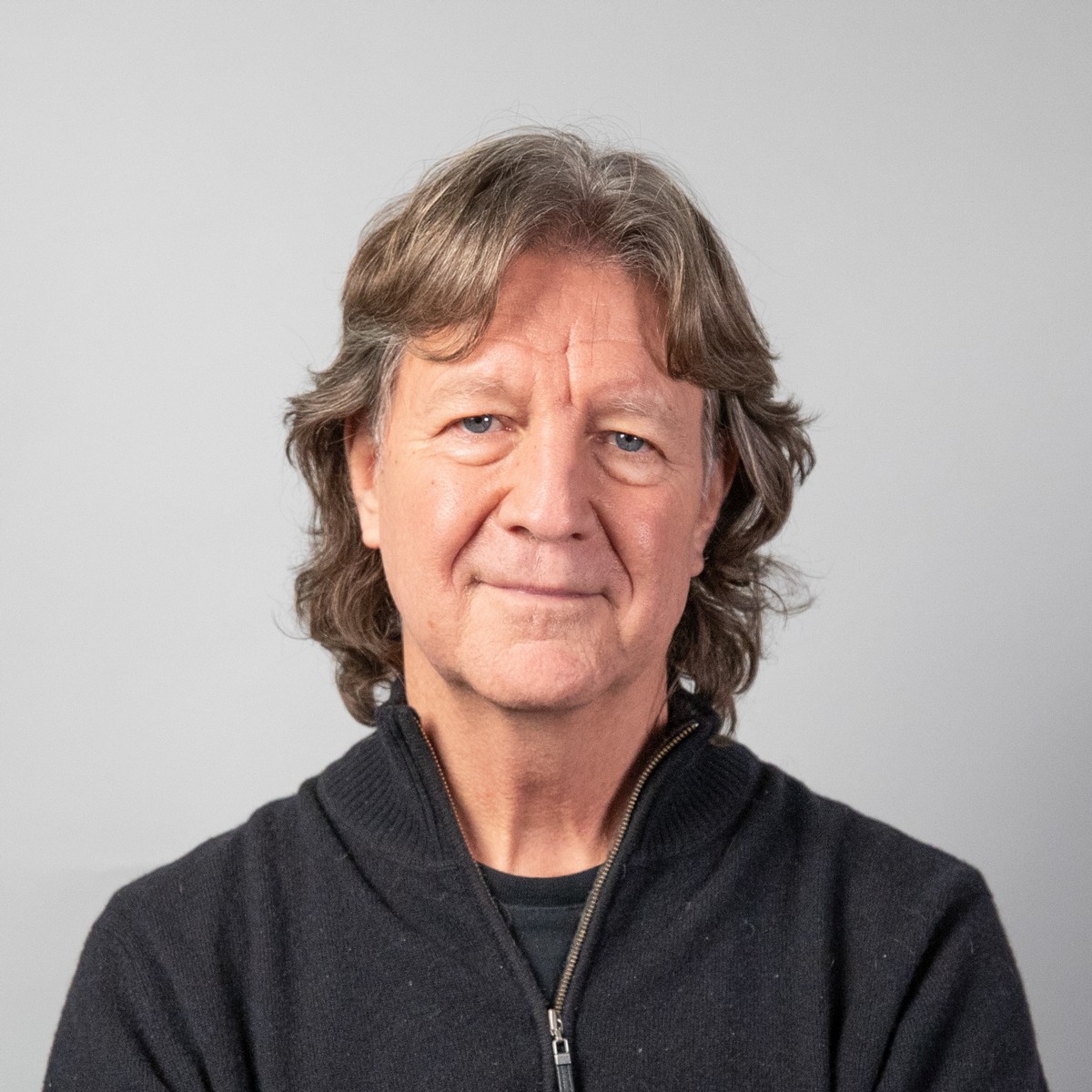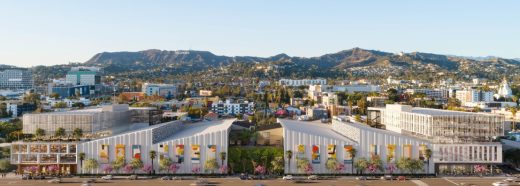Echelon Studios Santa Monica Boulevard, Los Angeles film and tv production facility, California Architecture
Echelon Studios Los Angeles by RIOS on Santa Monica Boulevard
Q&A For e-architect
Bob Hale
February 7, 2022
LA design studio reimagines the classic Hollywood Studio Lot
- How did the initial relationship with BARDAS begin and what ultimately led to RIOS choosing to take on this project?
- David Simon is the Principal of Bardas and a very experienced Southern California Developer. We met when he was the head of the Kilroy Realty office in Los Angeles. Our colleague Jim House, of House & Robertson, a frequent collaborator, introduced us to do the Design of Columbia Square in 2014. The idea of creating a denser, more urban studio type has been around for years but not very well executed.David worked with us on potential schemes for further development of the Paramount Studios campus.
We explored developing unique and more valuable office types tied to the entertainment industry. David had experience with production companies coming and going in smaller-scale settings, and he and Jim had worked up an initial program. The vision was very synergistic with how our firm saw the project, so it was a natural partnership. Our job was to bring it all together in a compelling environment to support content creation and give it a striking image.
- David Simon is the Principal of Bardas and a very experienced Southern California Developer. We met when he was the head of the Kilroy Realty office in Los Angeles. Our colleague Jim House, of House & Robertson, a frequent collaborator, introduced us to do the Design of Columbia Square in 2014. The idea of creating a denser, more urban studio type has been around for years but not very well executed.David worked with us on potential schemes for further development of the Paramount Studios campus.
- What shaped the vision for Echelon from an experience standpoint? I imagine your previous history in managing and designing soundstages for studios played a major part in the process here, but where did the design need to be more forward-thinking?
- We worked from the observation that the most prized offices in Hollywood are the old bungalows in the backlots of the legacy studios: Universal, Warner Bros, Paramount, etc. The concept was to get 4-5 stages minimum, along with production support spaces including a Mill, editing space, additional corporate office spaces, and a Bungalow type office space for production companies that might deal with more prominent distributors/producers. By providing these versatile spaces under one roof, we can offer a destination with all the amenities of a studio lot but with a more thoughtful, modern workflow. It also provides incredible value for BARDAS as a rentable space ‘on the lot’, with stunning views of the Hollywood Hills.
- What was the inspiration behind the balance of ‘traditional’ workspaces (i.e. the soundstages, production rooms, office spaces) and the open-air creativity implied by the bungalow village? What kind of production workflow does this provide that is different from the more traditional studio lot?
- Southern California is an extraordinary place in that the climate allows us to be outside all year long. While designing Echelon during the pandemic, we wanted to ensure that it had all the advantages of how that would be under normal circumstances and consider the current mandates for open-air work environments.
We also had seen how successful our use of working outdoor space had been at Columbia Square that we said, let’s take it even further. For example, no one wants to be in a 5×8’ elevator with others anymore if they can help it. So, we provided open-air stairs for moving up and down. We also offer robust private outdoor working space for tenants, which has the double positive of providing better shading for the enclosed office space, therefore more energy efficiency.
- Southern California is an extraordinary place in that the climate allows us to be outside all year long. While designing Echelon during the pandemic, we wanted to ensure that it had all the advantages of how that would be under normal circumstances and consider the current mandates for open-air work environments.
- Has there been an impact from the COVID-19 pandemic on the design process? Is there a conscious reaction to the pandemic-imposed isolation that manifested in the amount of shared creative spaces in the finished design?
- We have all learned to live with Zoom as far as the process goes. This past year, we did restart in-person meetings, especially when reviewing the models, materials, etc., but continued to move the process along with Zoom. We utilize digital platforms like Lumion and Miro to help us interface with clients. These have helped us shift our practice to allow us to communicate effectively with clients and move projects forward.
- The exterior of Echelon is quite striking visually while still being unobtrusive from a height standpoint. Can you talk me through the thought process behind its exterior profile, and also what influenced the decisions for aesthetics (i.e. art, green space, etc.) facing the public?
First, the idea of feeling connected to the landscape was fundamental to the design of this project. It was essential to offer views of the mountains, provide outdoor covered workspaces, and ensure that we integrated landscape as you moved through the campus.
Echelon Studios rendering with a view to Downtown Los Angeles:
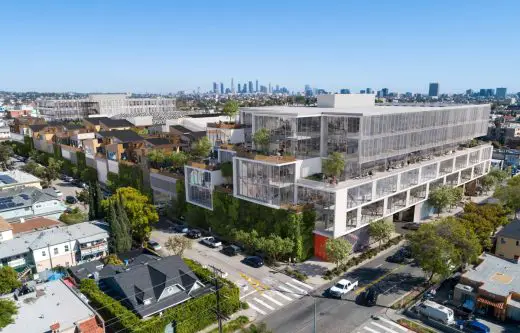
There were challenges faced when designing this project as the program was ambitious enough to require all the parking to be under the stages and, thus, underground. This is an unusual organization as the construction considerations needed to control sound and vibration from the garage below add complexity and cost to the project. Additionally, because sound stages require the flexibility of not working around structural columns, there could not be any other occupied space over the stages. They have to have a free span of 120’. Today the market requires sound stage dimensions at least 120’ X 150’. Lastly, there was a maximum height capacity, meaning any floor over 75′ would require reclassification to a high rise which would be more costly. As a result, this limited the office space to six stories.
Since the stages cannot have windows, we put them in the center of the site and bookended them with the office buildings. Being on the outside edges allowed us to open the offices up to balconies and terraces all around, giving the buildings unique access to the outdoors and we made it such that they can actually use it as additional workspace.
Urbanistically, in addition to the breaking down of forms into smaller pieces to fit the scale of the context, we treated each streetscape and adjacent facades differently, based on optimizing the performance of the facades relative to their environmental orientation. So, for example, the west and east facades get significant exterior shade from the porches and set back of the glass, whereas the north-facing facades open to the views of the mountains and all of Hollywood.
Additionally, in conjunction with trying to fit seamlessly into the neighborhood, we positioned active commercial tenant spaces at the corners along Santa Monica Boulevard, which provide access to outdoor seating and front doors to the office buildings. A small parklet at the center of the block gives pedestrians respite and offers a peek at the bungalows while providing a visual break in the massing of the campus. On the north side, along Virginia Street, is a neighborhood with multifamily housing. Along this facade we designed the bungalows above the basecamp and used landscape to create a small linear park as an amenity to the neighbors and street.
The inspiration for the single-side sloped roof expression for the stage roofs came from thinking about the view down on the tops from the adjacent offices and not wanting them to be looking onto mechanical equipment. We provided enough space within the upper point for the roofs that allow the large ducts to run within them instead of on top of the roofs, which would be the industry standard.
- RIOS has undertaken quite a few content production spaces within the last few years — Spotify HQ, etc. — What is it about RIOS’ design approach to these spaces that you feel is resonating with these clients and the changing needs of production overall?
- We understand the needs of the industry, from technical to social to workflows to security and privacy. I think our synergistic approach to all these concerns resonates at once with these clients and how the relationships between them can feed into meaningful, functional space.
- Based on your extensive background in this space, what do you feel is the future of soundstages? And perhaps more relevantly — what design innovations lie ahead to meet the needs of these facilities?
- The coming wave is in sound stages, equipped with large LED backdrops. For example, in the “Mandalorian,” LED backdrop technology was integral to the production’s success. It is expensive but can ultimately save money and time and provide another way to stretch the way storytelling is produced. Interestingly, we also see almost the opposite trend simultaneously.
I anticipate that much of the future of entertainment creation will lead by the consumer base itself through the advance of social media into everyday life. Instead of the traditional linear progression of creation, production, consumption, it will become a cycle that will enter into at any one of these levels. It presents fascinating challenges ahead for designers of production spaces to anticipate the needs of both.
- The coming wave is in sound stages, equipped with large LED backdrops. For example, in the “Mandalorian,” LED backdrop technology was integral to the production’s success. It is expensive but can ultimately save money and time and provide another way to stretch the way storytelling is produced. Interestingly, we also see almost the opposite trend simultaneously.
- Finally, given the current rush in the creative industries for more and ever-evolving production workspaces we’ve seen quite a few content production facilities and soundstage projects announced outside of the traditional confines of Los Angeles. What’s in the future for RIOS, and are there any upcoming projects that we might see here in the UK or abroad?
- Unfortunately, current NDAs prevent me from being explicit. Still, I can share that we have our first international assignments underway and are discussing several others.
Echelon Studios Santa Monica Boulevard
Comments on this guide to Echelon Studios Los Angeles by RIOS article are welcome.
Location: Echelon Studios, Los Angeles, Southern California, USA
Los Angeles Architectural Designs
Los Angeles Architectural Designs
Los Angeles Architecture Designs – architectural selection below:
Design: Montalba Architects
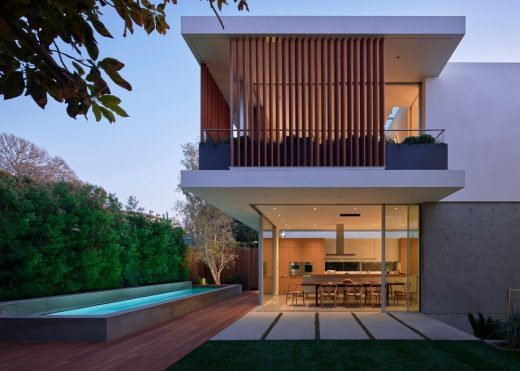
photograph : Kevin Scott
Vertical Courtyard Residence in Santa Monica
Design: MAD Architects
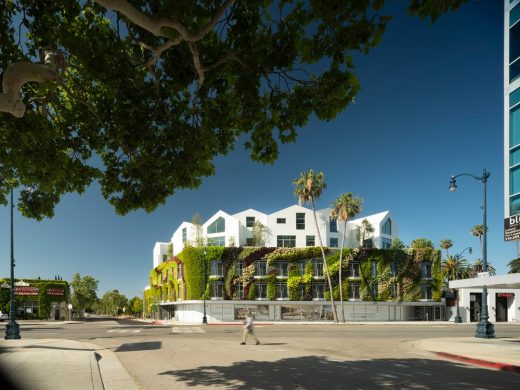
photo : Nic Lehoux
Gardenhouse Beverly Hills
Architects: Ballman Khapalova
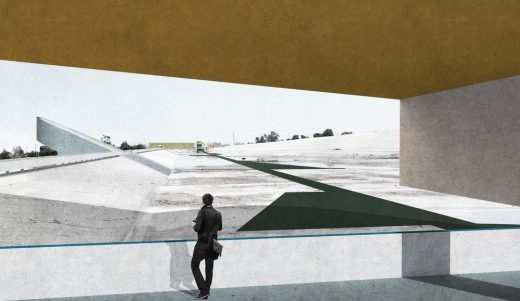
image courtesy of architects
LA River
, Los Angeles County, California
Architects: Walker Workshop
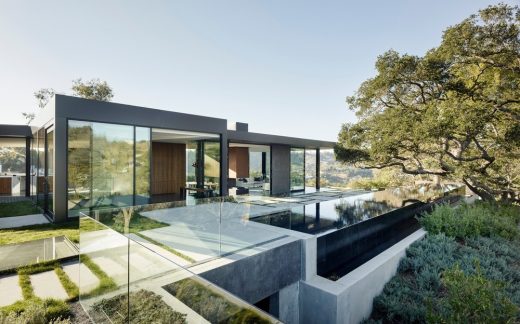
photograph : Joe Fletcher
Oak Pass House in Beverly Hills
Building Articles
Contemporary Architecture
Comments / photos for the Echelon Studios Los Angeles by RIOS page welcome

