World Architecture News January 2013, Buildings across the Globe, Images
Global Architecture News January 2013
Architectural Design Developments in Jan 2013 – World Built Environment – Complete list for the month
Architectural News January 2013
World Architecture Developments in Jan 2013
This is the e-architect archive page for Global Architecture News January 2013.
Mies van der Rohe Awards : Shortlisted buildings news
Abiko Residence, Chiba Prefecture, Japan : Shigeru Fuse Architects
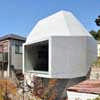
photo from architect practice
The monocoque form made of concrete was inflated and squeezed, following the necessary spatial volume at the living room, cutting space and the wet area. The stiff structure enabled a sash-less detail of glass and the exterior wall aligned in the same surface and realizes the exterior that emphasizes various facets.
Kollegium Syddansk Universitet Odense, Denmark : C.F. Møller
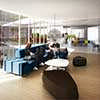
image from architect studio
The three towers will be constructed of bespoke, warm-toned greyish bricks, with slightly pronounced joints. The curtain walling will also appear in warm tones, in a mixture of hardwood profiles and tombac panels. The Odense building’s overall energy concept is based on the optimization of passive design parameters such as shape, orientation, adaptation to climatic conditions, daylighting, ceiling heights and structural thermal mass etc.
AZ Awards : 3rd annual international competition celebrates excellence in design
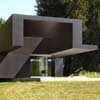
photograph : James Dow
Canadian contemporary design publication Azure magazine annually welcomes designers, architects, firms, manufacturers, and students from all design disciplines worldwide to send in the best of their work for a chance to win. There were 813 submissions from 41 different countries in 2017.
H House Seoul, South Korea : Sae Min Oh – more photos added
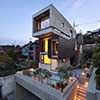
photograph : Joonhwan Yoon
The site of ‘H-House’ had the slope ground where the front level is lower about 8m than the back level, which became a problem in designing it. Besides this physical problem, the architect had more difficulties with the client’s demands to create a house for three generations, a house with good daylighting and ventilation.
Engel & Völkers HQ, Hamburg, Germany : Richard Meier & Partners Architects
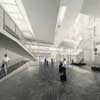
image from architect firm
The exclusive “STRANDHAUS by Richard Meier” condominiums have been conceived of as a 16-storey residential tower with its own separate entrance. The third to 15th floors will consist of 66 unique apartments while the 16th floor will offer two large penthouses at the top.
House in Rosario, Argentina : CEKADA-ROMANOS arquitectos
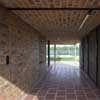
photo : Walter Salcedo
La Serenissima Office Turati, Milano, Italia : Park Associati
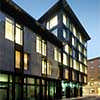
photo : Andrea Martiradonna
Hackney Bridges, east London : Webb Yates Engineers / Amin Taha Architects
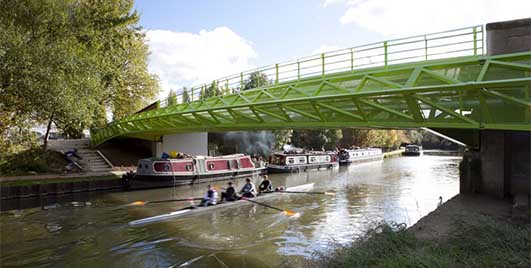
photograph © Agnese Sanvito
International Architectural Designs
Key Building Links
Buildings / photos for the World Architecture News for January 2013 page welcome
