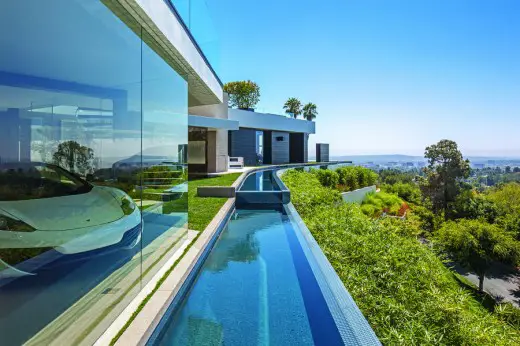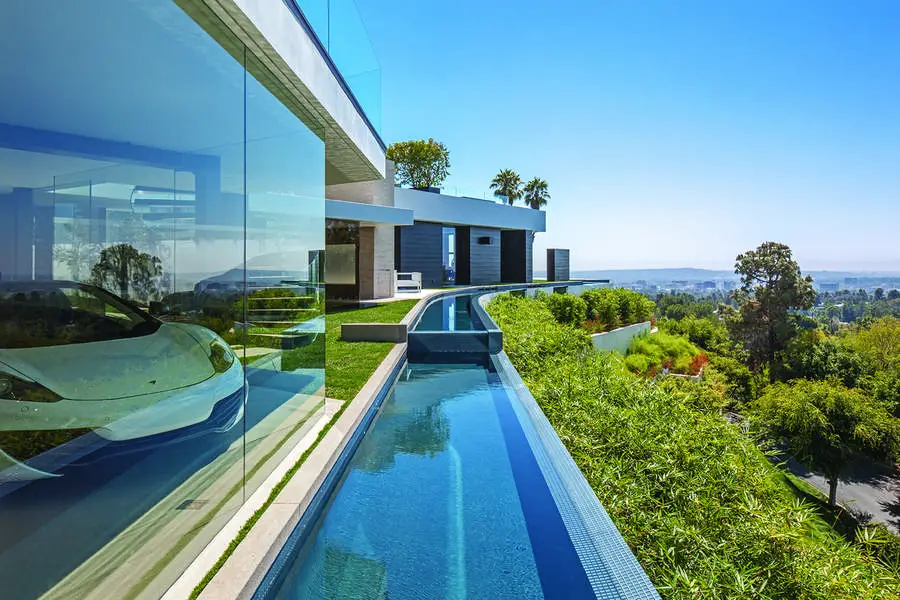Whipple Russell Architects, Los Angeles Design Office, Southern California Buildings News
Whipple Russell Architects, Los Angeles
Contemporary Architectural Practice in L.A., California, United States of America
post updated September 7, 2024
Whipple Russell Architects
“the lives that occupy the work inspire the body of work”
OUR PROMISE
Since 1985, we have enjoyed continued success creating architecture inspired by the people who work, live and play in our environments.
During every phase of a project we ask ourselves these five questions:
– have we listened deeply to our clients?
– have we drawn from our breadth of experience?
– have we distilled the design to its most simple, appropriate form?
– have our plans and systems provided clarity and peace of mind for our clients?
– are we exceeding expectations?
We believe it is our commitment to achieving a resounding ‘yes’ to each of these questions that has generated Whipple Russell’s long list of diverse and satisfied clients.
House in Beverly Hills – Laurel Way:

photo from whipple^russell architects
Architecture Practice
Before defining a building’s aesthetic, we work with clients to glean how they want the building to perform: that is, how the plan will be organized to support the feeling and function they want their building to evoke. Some clients desire very closed, private spaces; others desire an open, loft-like ambience. In creating the floor plan that supports the clients’ desired function, we trigger the evolution of an aesthetic. The building’s style thus grows from its plan, often surprising our clients who may not have previously recognized that affinity.
Everyday Marc enjoys the privilege of doing the very thing he has been passionate about since early childhood.
Born the son of an American Diplomat, Marc grew up overseas where he was exposed to a multitude of cultures throughout Asia, Africa and Europe. Marc’s introduction to classical architecture in a variety of indigenous styles certainly had a significant impact on the firm’s design breadth. Eschewing a signature style, the firm creates contemporary, modern styles, classical and traditional styles alike. Yet the style is second to – and derives from – the plan.
Though each design is necessarily unique, all are infused with drama, with certain elements of the building evoking awe in owners and their guests at each arrival. Achieved in various ways, the addition of drama creates a place where people long to be. Incorporating water into the design for example, or varying the spatial volume, elicits emotional responses, wowing those who experience the effect. This evocative touch woven into the West Coast Lifestyle has grown a roster of properties with exceptional attributes and enhanced property values; hillside homes with city, ocean and canyon views; indoor/outdoor live and work spaces; pools and hardscapes; multi-family and lofts; hotels and hospitality, museums and exhibits; and of course, California GreenPoint Rated and LEED standards.
Whether a project encompasses the remodeling of one room or the ground-up design of a large building, it is our standard practice to generate a 3D model going one step further to ensure our clients accurately envision their projects before construction begins. This clear understanding of what is being designed, and at what cost, and in what time frame, eliminates much of the anxiety typical of envisioning and then building something – this peace of mind allows our clients to truly share in Marc’s excitement for the creative process.
Marc Whipple’s Story
The son of an American Diplomat, Marc Whipple grew up across Europe, Asia and Africa, whose rich cultures helped to shape his eclectic approach. Following his education at Eton College and London’s prestigious Architectural Association School of Architecture, he became the protégé of internationally renowned architect George Vernon Russell. Russell, creator of show-stoppers like the Trocadero on Sunset Boulevard, the Flamingo in Las Vegas, as well as Samuel Goldwyn’s home in Beverly Hills and the expansive University of California at Riverside campus, further broadened Marc’s vision.
Twenty-five years ago, when Marc opened his own firm, he honored his late mentor by including his name in that of the practice. Since that time, Marc Whipple has demonstrated a range of scale and innovation that extends from intimate west coast life-style specific homes in the Hollywood Hills to the Sienna Hotel Spa Casino in Reno to a master plan for an island-spanning resort in the Caribbean. His firm, whipple^russell architects, is noted for applying authentic materials, natural light and green technology to the marriage of elegant form and efficient function.
Marc Whipple has an industry-wide reputation for innovative problem solving, most notably in museum design that meets complex demands of visitor experience and flow, facilities support, and research/preservation mandates, typified by their ground-up creation of the Peterson Automotive Museum in Los Angeles. Customer satisfaction is demonstrated by client loyalty: whipple^russell has executed more than 15 projects for the Los Angeles Contemporary Museum of Art and more than 30 projects for The Natural History Museum of Los Angeles. Services have included project management and oversight of budgets and construction costs as high as 50 million dollars.
Much of Marc’s recent work has been focused on the unique challenges and varied palette offered in building for the west coast contemporary lifestyle. From steep hillsides to the beach, to restaurants and residences, Marc and his team build on the sensibility of easy indoor-outdoor living. Marc’s old world influences add another layer of elegance and perspective, which is then combined with an avid interest in modern materials and methods.
Using these modern methods in 2009, whipple^russell designed the very first GreenPoint Rated residence to be permitted under the City of Beverly Hills green building standards. GreenPoint Ratings require adherence to rigorous eco-smart, energy efficient, and environmentally healthy design standards and specifications. Green technology standards are incorporated into all their projects.
whipple^russell architects, formerly known as The Russell Group Architects, has been featured in periodicals that include Metropolitan Home, Dwell Magazine, Robb Report, the Los Angeles Business Journal, Home Beautiful, In Style Home, The Los Angeles Times and The New York Times.
More projects by Whipple Russell Architects online soon
Location: 631 North Larchmont Blvd #4, Los Angeles, CA 90004, USA
Whipple Russell Architects Practice Information
Whipple Russell Architects – Architect studio based in Los Angeles, California, USA
The whipple^russell architects practice is located at 631 North Larchmont Blvd #4
American Architecture Designs
American Architectural Designs – recent selection from e-architect:
American Architect – Office Listings
Comments / photos for the Whipple Russell Architects – Los Angeles Architecture Practice page welcome
Website: www.whipplerussell.com





