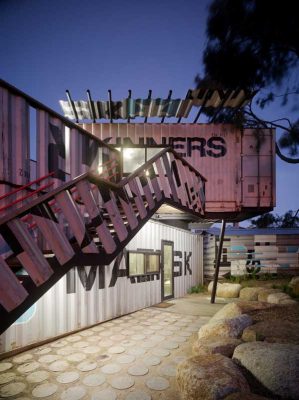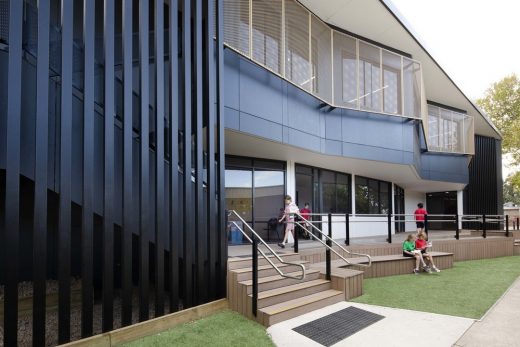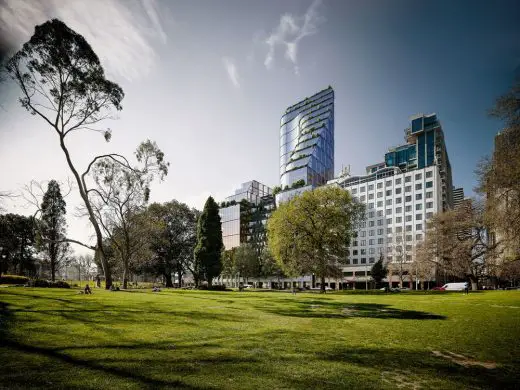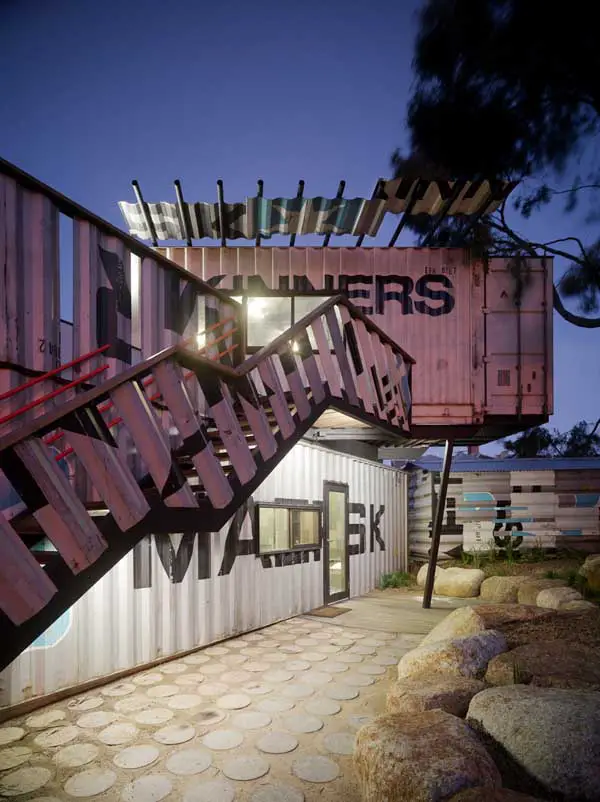Phooey Architects, Building News, Office, Australian Studio, Image, Activitiy Center Design
Phooey Architects Melbourne : Architecture Studio
Contemporary Australian Designers, Victoria Design Firm News and Information
post updated 6 Apr 2021
Phooey Architects – Key Projects
Featured Building:
Children’s Activity Centre, Melbourne, Victoria, Australia
Date built: 2008

picture : Peter Bennetts Photography
Children’s Activity Centre Australia
World Architecture Festival Awards 2008 – Learning Category Finalist
More design projects by Phooey Architects online soon
Location: 343 little Collins Street, Melbourne, Victoria, Australia
Phooey Architects Melbourne – Practice Information
Architect Practice – office based in Victoria, Australia
Australian Architecture Office
Practice Information
PHOOEY Architects studio located in Melbourne. The design office was established in 2002,
This Melbourne design practice is a family business run by husband & wife team, Peter Ho and Emma Young.
This architects firm is an enthusiastic and progressive design practice specialising in sustainable architecture & interior design. Many PHOOEY projects have received prestigious awards and world-wide publication. We place great emphasis on listening to and working closely with our clients to achieve their project aims.
Peter Ho Director
B Arch, Uni Melb 1996 (Hons)
BPD (Arch), Uni Melb 1992
ARBV (since 2000) 15542
Peter has more than twenty five years of architectural experience on major building projects ranging from high-rise towers in Ho Chi Minh City & New York; opera houses in Cardiff Bay; multi-residential apartments in Melbourne and Spittelau; houses & beach houses in Melbourne and London.
He has been employed by renowned international architecture practices including Zaha Hadid in London, Denton Corker Marshall in Hong Kong & Gregory Burgess, Peter Corrigan & Nonda Katsalidis in Melbourne.
Emma Young Director
B Arch, RMIT 1997
B Sc Env Des, UCan 1992
Grad Cert Bus Prop, RMIT 2007
ARBV (since 2000) 15569
Emma typically works closely with the project team and project manages the design, documentation & delivery of each project.
Emma is a registered architect and has more than twenty five years of design & project architectural experience on major building projects, not only in her current role, but also while previously employed by renowned design practices including Lyons, Max May & Rijavec Architects.
She has been responsible for all aspects of the design, development, project management & delivery of multi-million dollar institutional & commercial works for TAFEs, universities, hospitals, film studios, commercial & industrial developments, new & renovated residential & multi-residential projects.
source: http://www.phooey.com.au/about-melbourne-architects-phooey
Melbourne Architectural Designs
Buildings in Melbourne
New Melbourne Buildings : current, chronological list
Melbourne Architecture Tours by e-architect
Contemporary Melbourne Architecture Designs – architectural selection below:
Fairfield Primary School, Fairfield
Architects: NBRS ARCHITECTURE and Fleetwood Australia

photography © Joe Vittorio
Fairfield Primary School
The award-winning new facilities have been designed with connectivity and transparency in mind.
Architects: Elenberg Fraser

image : Pointilism
388 William Street Offices and Hotel
The world is in flux. Barriers and boundaries that defined us? Gone. The spaces we inhabit need a dramatic rethink.
Australian Architect Offices – Architect Listings
Comments / photos for the Phooey Architects page welcome
Website: www.phooey.com.au





