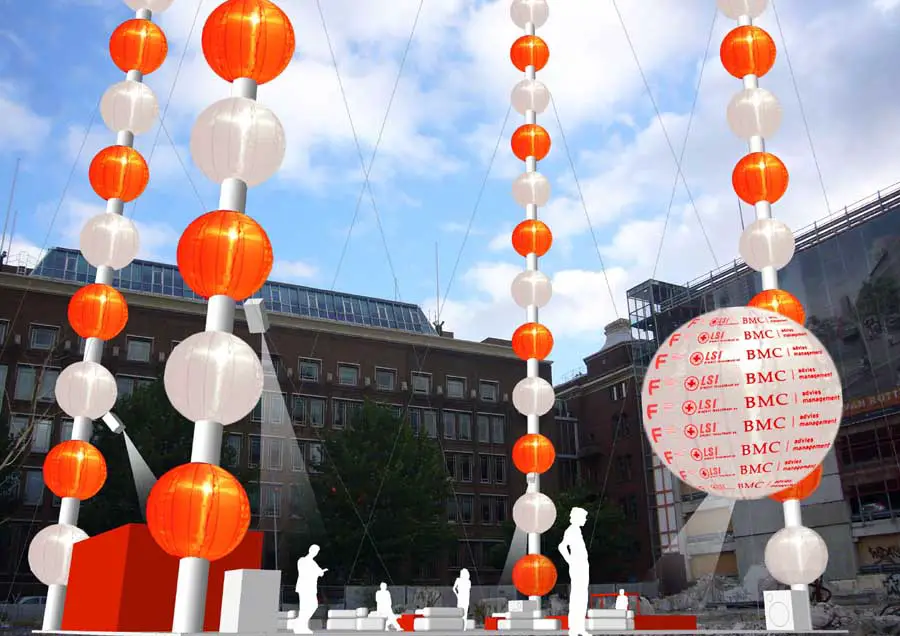morePlatz Architects, Building Photos, Dutch Design Studio Projects, Netherlands Office News
morePlatz architects Practice
Rotterdam Architects Studio Information: Contemporary Design Office in The Netherlands
post updated 19 May 2021 ; 14 Dec 2020
morePlatz – Key Projects
morePlatz Architects News:
21 Sep 2017
Hamburg Innovation Port, Germany
competition 1st Prize; collaboration with MVRDV, Dutch architects office
HIP, the Hamburg Innovation Center, is located at a bassin in the port of Harburg, as one important piece of the long-term project ‘channel harburg’ for conversion and development of the area. The basic organisation and the high density is based on an interpretation and densification of the combinations and compositions of large building-volumes that are characteristic for harbour areas.
Europa, light installation on the facade of St. Agnes church in Kreuzberg, Berlin, Germany
For a long time the European project was considered an obvious development that generated benefits for all parties concerned. The succession of serious crises that move the continent for a decade, endangers this project for the first time seriously. The Brexit could weaken the entire alliance sustainably.
The current situation is so loaded with problems that a positive sign appears necessary. Europe lacks visibility, public presence and positive feedback.
Freiham München, Germany
competition 3rd Prize; collaboration with Oever Zaaijer
Freiham is currently Munich’s largest urban development project, situated at the western perimeter of the city. In the coming years approximately 4.000 flats and apartments will be built. Municipal housing developer Gewofag organized and run the competition for a project of ca. 230 units of social subsidized housing plus social and cultural program. The design in collaboration with Oever Zaaijer, Amsterdam and Realgrün, Munich was awarded the 3rd Prize
Key architecture designs by morePlatz architects, Rotterdam, NL, alphabetical:
Flying Tower – ‘Baugespann’, Wijnhaven, The Netherlands
Date built: –
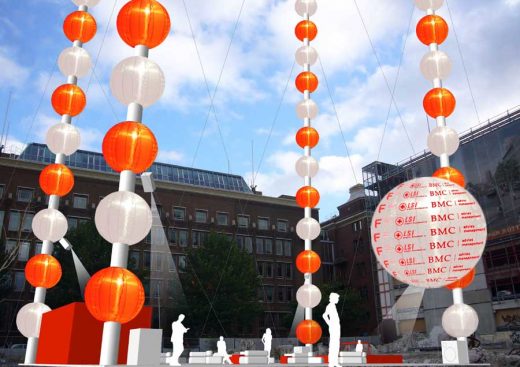
image from architect firm
Baugespann
Nieuw Amsterdam, New York City, USA
Date built: –
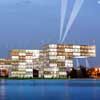
image from architect practice
Nieuw Amsterdam
Northern Harbour Copenhagen – Nordhavn København, Denmark
Date built: –
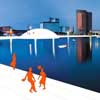
image from architects studio
Northern Harbour Copenhagen
Rive Gauche, Rotterdam, The Netherlands
Date built: –
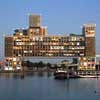
image from architect
Rive Gauche Rotterdam
More architectural projects by morePlatz online soon
Location: Rotterdam, Holland
morePlatz Rotterdam Practice Information
This Dutch architecture studio is a collaboration of Caro Baumann and Johannes Schele.
Architect office based in Rotterdam, Holland
Website : www.moreplatz.com
Rotterdam Architectural Designs
Contemporary Architecture in Rotterdam – architectural selection below:
SAWA, Lloydquarter
Design: Mei architects and planners
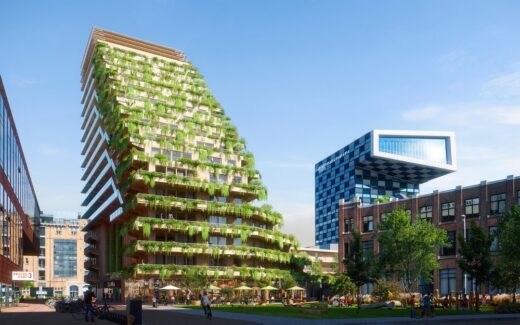
image © WAX
SAWA wooden building Lloydquarter
World’s largest Floating Office Building, Rijnhaven harbor
Architecture: Powerhouse Company
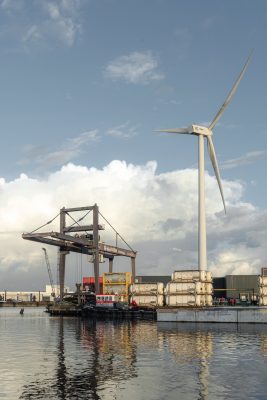
photo : Sebastian van Damme
World’s largest Floating Office Building
The Bellhop Hotel, Witte de Withstraat
Architecture: local
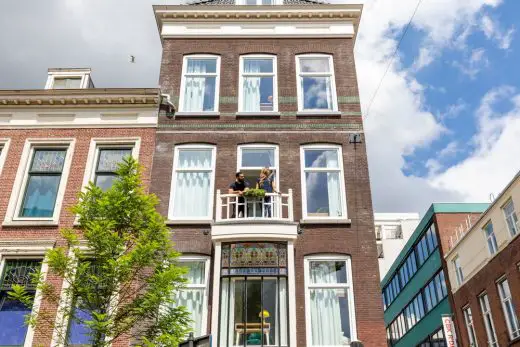
photo : Joey Van Dongen
The Bellhop Hotel
Dutch Architecture
Comments / photos for the morePlatz Architecture page welcome

