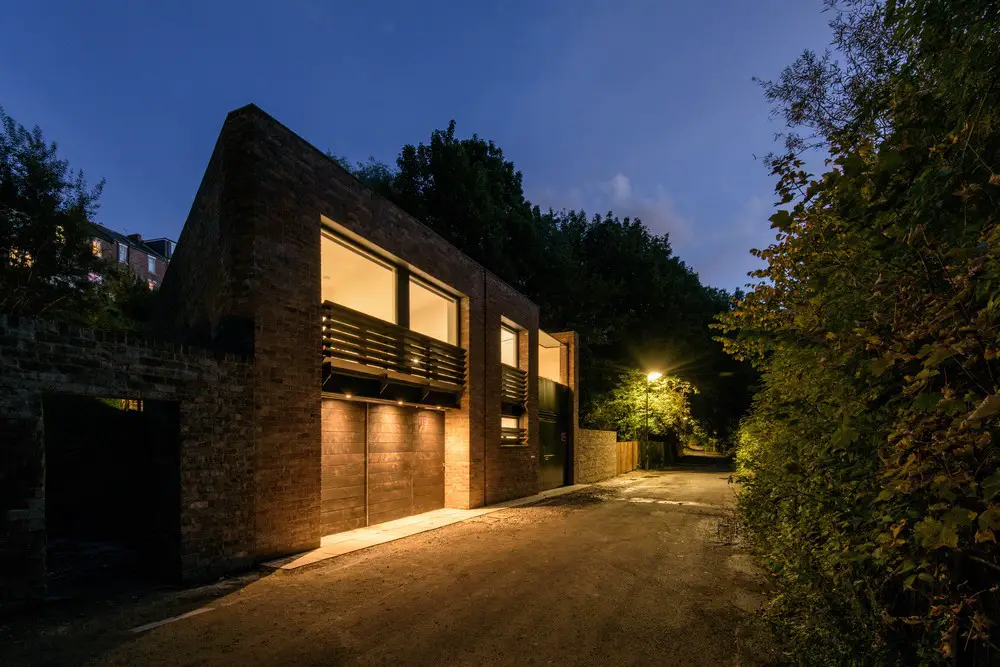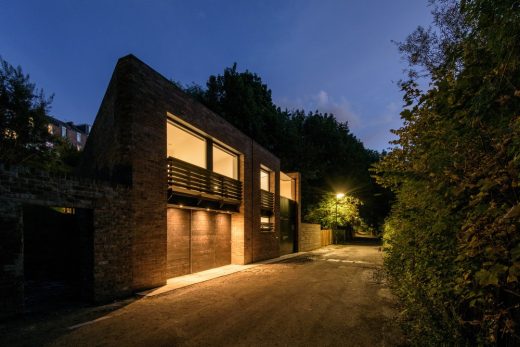Miller Partnership Architects UK, Building Design Projects, English Architecture Office
Miller Partnership Architects
Contemporary British Architecture Practice: Architectural Office News + Info
The Miller Partnership News
22 Mar 2018
RIBA Northeast Awards Shortlist 2018
Ouseburn Road is one of twelve buildings shortlisted for RIBA Northeast Awards 2018 by Royal Institute of British Architects judges. The winners will be announced at an awards ceremony at The Museum Gardens, York on 24 May.
RIBA Northeast Awards Shortlist 2018
7 Nov 2011
Holmes Partnership and Miller Partnership Announce Merger
Two of Scotland’s largest and most recognised Architectural Partnerships have merged.
A new architectural practice, forged from two of Scotland’s longest-established and well-recognised firms, has been created comprising Glasgow-based firms Holmes Partnership and The Miller Partnership, to form a fresh national practice with a growing portfolio of international projects.
Reflecting the strong brand name of each firm the new practice will retain the names of the original founders and is now known as Holmes Miller. Each practice has a strong UK workload, with recent awards of significant public and private projects in UK, China and India.
The values ‘Dedicated, Open & Creative‘ will continue to be at the core of the new business. The new practice will continue to operate from purpose designed offices at 89 Minerva Street, Glasgow utilising ICT systems designed to support international workloads and time zones.
Miller Partnership – Major Designs
Featured Buildings by Miller Partnership, alphabetical:
Manchester United Stadium, Manchester, Northwest England, UK
Date built: 2006

image from architects office
MUFC Building by Miller Partnership
This prestigious development designed by this architecture firm involves the construction of the north-east and north-west quadrants – unifying the stadium by reinforcing the `bowl’ concept on the upper seating decks and linking the main east stand to the north and west stands by a high quality facade.
Murrayfield Stadium, Edinburgh, Scotland, UK
Date built: 1994
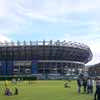
image from architects practice
Scottish Rugby Stadium Building
Surrey County Cricket Ground – Redevelopment, south London, England
Date built: 2005
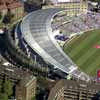
Brit Oval Stadium building image from architecture practice
Brit Oval London Stadium Building
The £23 m project designed by this architecture practice in Kennington for Surrey County Cricket Club involved the demolition of the existing stands at the Vauxhall End and replacement with a Stand over 4 levels and a main curved roof, including open air terraces and a living screen running around the façade of the Stand, resulting in an increase in ground capacity at the Oval from 18,500 to 23,000.
More featured buildings by this design practice, alphabetical:
K C Stadium & Sports Park, Hull, eastern England, UK
Date built: 2002
Ricoh Arena, Coventry, Midlands, central England, UK
Date built: 2007
More building information for this British design practice is welcome.
Location: London, England & Glasgow, Scotland
Miller Partnership – Practice Information
Architects studio formerly based in Glasgow, Scotland – this design office no longer exists.
Architecture in Scotland
Contemporary Architecture in Scotland – architectural selection below:
Literature House for Scotland, John Knox House, Edinburgh, southeast Scotland
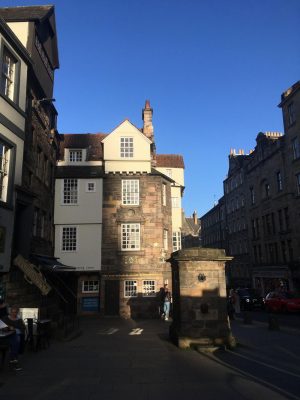
photograph © Daniel Lomholt-Welch
Paisley Museum Renewal, southwest Glasgow, western Scotland
Design: AL_A
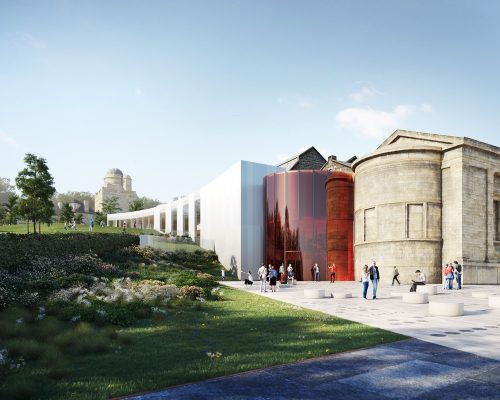
image courtesy of architects office
Edinburgh architects practice – design firm contact info
Comments / photos for the Miller Partnership Architecture page welcome.

