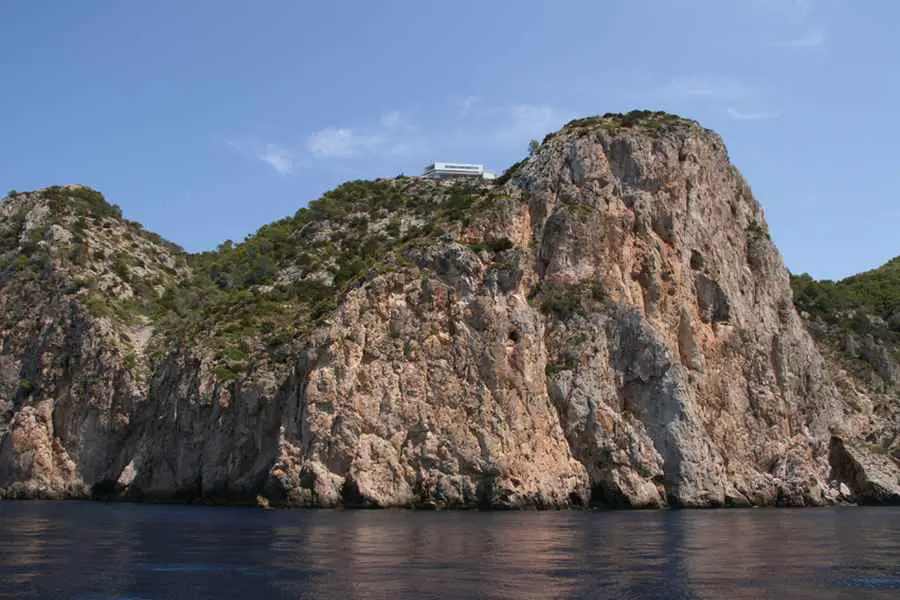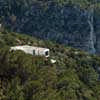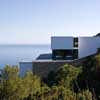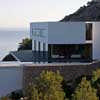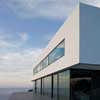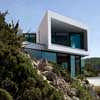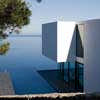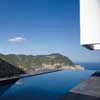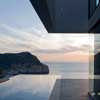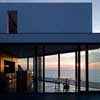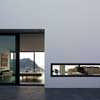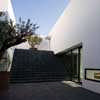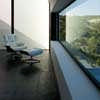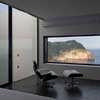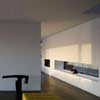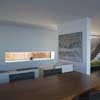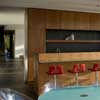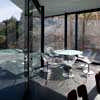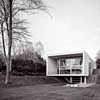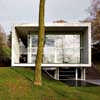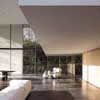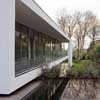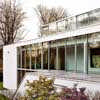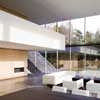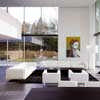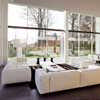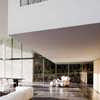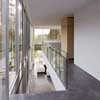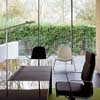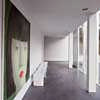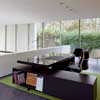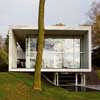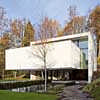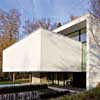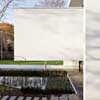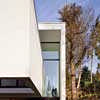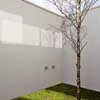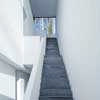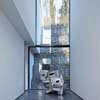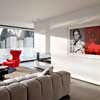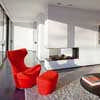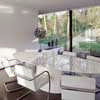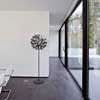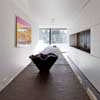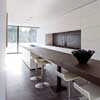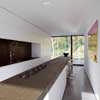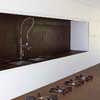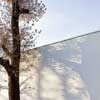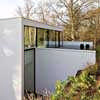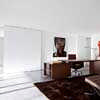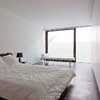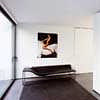AABE Belgium, Bruno Erpicum, Belgian Architects Design Studio, Office, Designers, Photos
AABE : Atelier d’Architecture Bruno Erpicum & Partners
Contemporary Belgian Architecture Practice – Belgian Architects Studio News
post updated 28 Apr 2021
Atelier d’Architecture Bruno Erpicum & Partners – Major Design
AIBS house, Balearic Islands, Spain
Date built: 2002
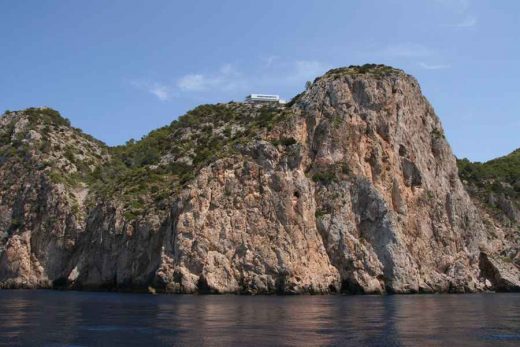
photograph : Jean Luc Laloux
Just like a path or road which comes to a dead end, the land becomes rippled before turning into a staircase which leads you down to the lower bridge from where you can appreciate the landscape in all its beauty.
The living areas are enclosed by a single large window frame. The windows also provide protection against the winds. There are also large windows along the patio which is in an enclosed area.
The cliff which has an olive tree on top provides a second wall for the patio. Away from view, the swimming pool lies to the side of the building beyond the terrace, surrounded by the natural environment. A number of walls and pillars have been painstakingly erected on the concrete surface and support the floor above which contains the bedrooms.
Located at 159 metres altitude, none of the building’s features constitute a threat to nature. Under blue skies the building appears calm and serene whilst in stormy weather it has a striking and tormented air about it.
Atelier d’Architecture Bruno Erpicum & Partners – Key Projects
Buildings by AABE, alphabetical:
House Genets 3, Belgium
A wellness house
This house created by the architect Bruno Erpicum is limited to a single level, it is weightless on the water area that separates it from the entrance avenue. To the left, the entrance shows its gallery wall. Descend a level, the construction frames the view over the fields, the countryside is yours.
To the left, behind you, a series of levels interrupted by stairs that stretch outside bring the profile of the site together. To the right, beyond the overhanging part that covers the dining room, the kitchen benefits from a lateral patio that bathes in the morning sun.
Go down further, the garden continues right up to the old trees in front of a swimming pool that is so long that it takes the liberty to fold back into the building through the fault-line freed up under the built-up framework.
It is all arranged for one to feel good: exercise, relaxation, cinema room, enological living room with a direct view over the beautiful cars. Here, the heart is in the bowels of the earth.
Four bedrooms complemented with an office on the mezzanine are arranged at the +1 level, the apartment of the owners is organized higher up on the roof, in a vast room devoid of partitions to make the bedroom into a covered terrace when the weather is good. Here, the heart is in the stars.
Photo art works delivered by Artphotoexpo New York (Carla Gitare, Philippe Robert, Seb Fariak, Walter Chris) and Absolute Art Gallery.
Percke House, Belgium
Vertical circulation
The garden that separates the main part of the house is south facing, the bottom of the plot presents a level area that ends 6 metres higher up.
These are the only constraints to guide the architect Bruno Erpicum, who designed a residence based on two rings: a vertical ring ensures the connection between the levels, a horizontal ring includes the earth pressure at the rear and forms the interface between the main part and the rooms on the first floor.
Everything is designed so as not to have to reveal the intimacy of the premises to passers-by, in this way, only a small section of the South facing garden is reserved to welcoming visitors and the entrance to the garage. To the right, the site climbs. Steps lead you to two levels in the area bathed in light … the upper garden. The vertical wall folds round to form the ceiling; it covers the living space which is simply organized around a white service area. The floor is black, it moves outside to the south, to form a vast patio.
The view overhangs the neighbours so only the tops of the trees can be seen, two birches perforate the vertical patio encircled by the screen wall that makes the night-time areas on the lower level concealed from public view. The bedrooms and office situated in the depth are completed by their own patio.
Three vertical circulations have been organised: the hall stairs, the lift and the family stairs that pierce the volume to the swimming pool. On return to the lower garden, a swimming pool takes the tangent from the partition wall and extends 25 metres further. Each time of the day has its own living framework, and one is never bored.
Photo art work in living room by Renaud Delorme (Absolute Art Gallery).
More AABE – Atelier d’Architecture Bruno Erpicum & Partners projects online soon
Location: Avenue Baron Albert d’Huart 331, B-1950, Kraainem, Belgium
AABE Practice Information
Atelier d’Architecture Bruno Erpicum & Partners – Architect Studio based in Kraainem, Belgium
“An architectural project is worked out while answering a multitude of constraints, it acts to create an environment favourable for human activity. We all know that we do not only live thanks to some protéïnes which enable us to function : the quality of our life, the force of our memories, the importance of our interpersonal exchanges, the reading of the environment, all these moments wake up in us emotions.”
Website: www.erpicum.org
Belgian Architecture
Belgian Architect – Architect Listings
Buildings / photos for the AABE – Atelier d’Architecture Bruno Erpicum & Partners page welcome

