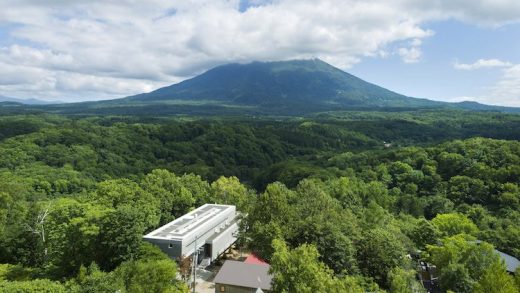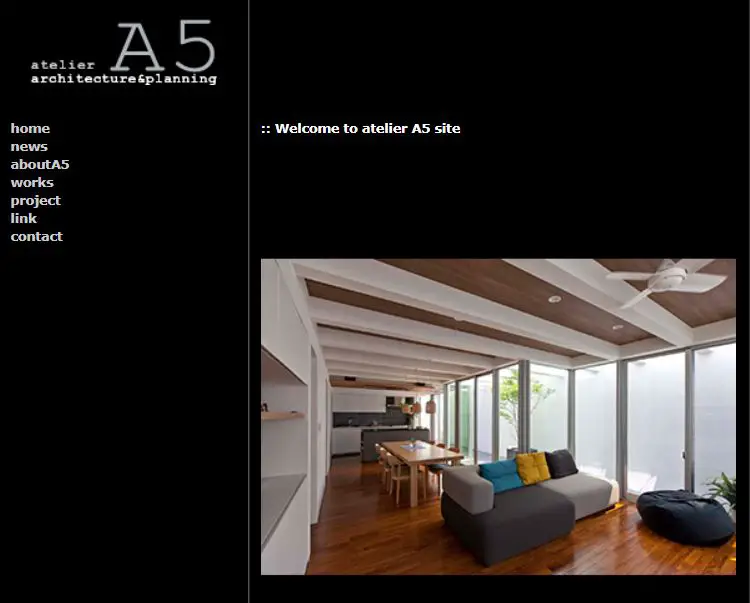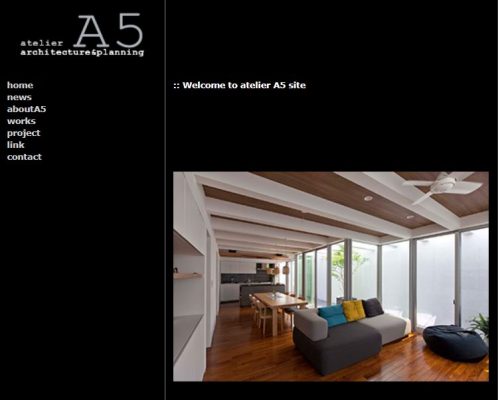Atelier A5, Architecture, Architects Japan, Houses, Residential Buildings, Design Office
Atelier A5 Architects : Architecture Studio Japan
Japanese Architecture Practice – Tokyo design studio news and information
page updated 19 Aug 2016
Atelier A5 – Key Projects
Major Residential Projects by the Atelier A5 studio, alphabetical:
A.House, Zenpukuji, Suginami-ku, Tokyo, Japan
Date built: –
A single family home located in downtown Tokyo. The required functions of the combination live / work environment dictated the evolution and design of the residence which was also bound by local regulations for the site.
AK.house, Saitama, Japan
Date built: 2017
B House, Tokyo
Date built: 2005
IN.house, Tokyo, Japan
Date built: 2017
KA House, Setagaya, Tokyo
Date built: 2006
KAT.house, Kanagawa, Japan
Date built: 2017
OH.house, Tokyo, Japan
Date built: 2017
Y House, Zushi, Kanagawa Prefecture, Japan
Date built: 2005
More residential architecture projects by this Japanese architects studio online very soon
Location: Tokyo, Japan
Tokyo Architecture Practice Information
A contemporary architect studio based in Tokyo, caoital of Japan.
Architects Office led by Sadahiro & Yuko Shimizu + Masatoshi Matsuzaki
Architecture practice established 2002
Recent design by this architecture firm:
17.05.11
HO.house
17.04.17
AO.building、FM.house
17.02.20
TZ.house
17.02.07
ID.house、G.house
17.02.02
OH.house
17.01.25
IN.house、KAT.house
17.01.12
SHA.house、O.house
16.11.07
KGA.house
16.08.23
OO.house
16.06.10
HA.house、AK.house
16.03.16
NR.house、MU.house、IS.house
Contact details for the design firm:
address
〒156-0052
東京都世田谷区経堂3-3-14
tel
03-6804-4931
fax
03-6804-4932
email
[email protected]
Tokyo Architect – design firm listings on e-architect
Website: www.a-a5.com
Tokyo Architecture
Tokyo Architecture Designs – chronological list
Tokyo Architecture Designs – architectural selection below:
Reflection Mineral : Japanese house design by Atelier Tekuto
Website: Architectural Tours by e-architect across the globe
Parabola House : Japanese home design by Atelier Tekuto
Design: Seshimo Architects + Peter Hahn Associates

photography : Junji Kojima / 45gPhotography, Aaron Jamieson
The Clearwater Building in Hokkaido
This vacation home on Japan’s northernmost island of Hokkaido sits on a bluff with a view of Mt. Yotei (also called Ezo Fuji for its resemblance to Mt. Fuji), overlooking a river that meanders slowly along the base of the mountain. The structure cantilevers out over the bluff as if to float amidst the surrounding nature. Its name, The Clearwater, is derived from the pure snowmelt from Mt. Yotei that flows in the river below.
Kasho Gyoen Hotel Accommodation
Architects: Hiramoto Design Studio
TKasho Gyoen Hotel Building
Total interior design solution for a hotel located within a National Park in Hokkaido, including lobby, restaurant, bar, guest rooms and connecting corridors, etc. The brief also covered graphic and sign design, artworks and interior features using local materials and crafts. Consideration of the natural setting was important.
Buildings / photos for the Atelier A5 Architecture page welcome






