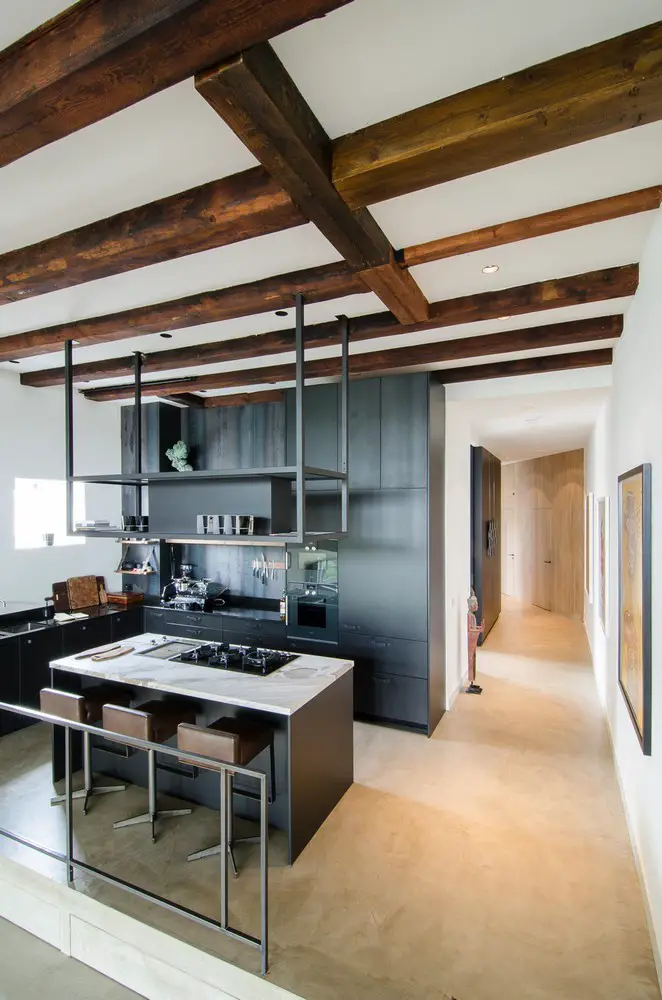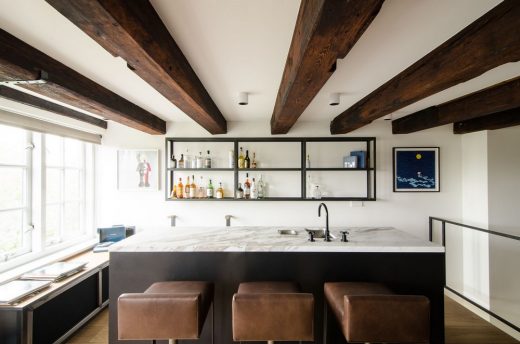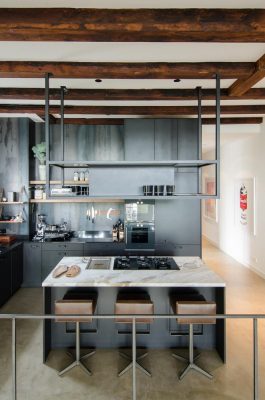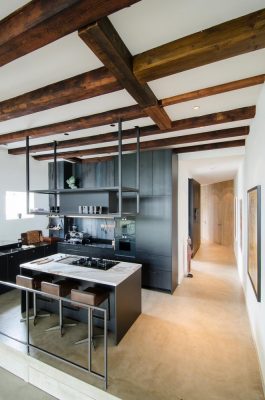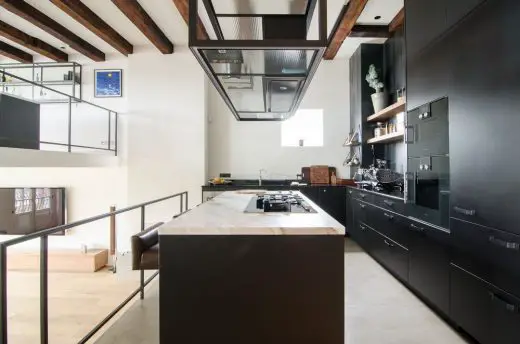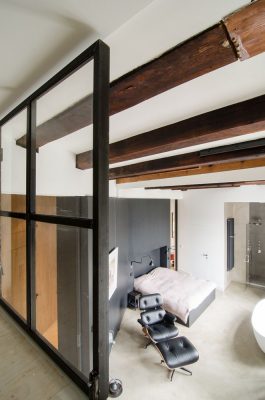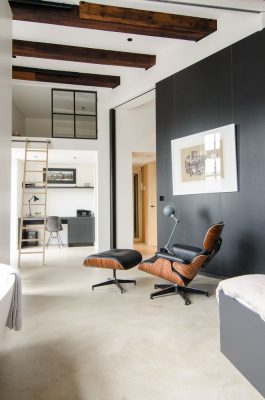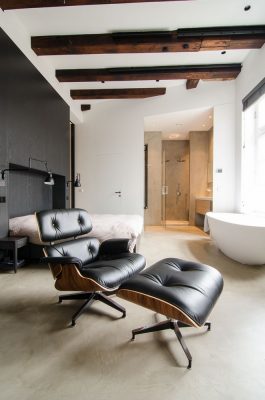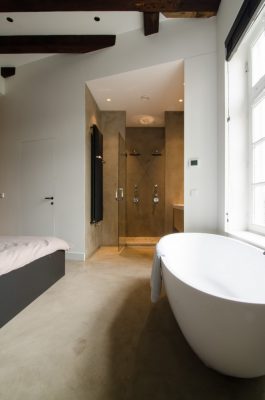The Bloemgracht Loft, Amsterdam Residential Property, Netherlands Residence, Architecture
The Bloemgracht Loft in Amsterdam
Conversion of School Building in Holland – Dutch design by Standard Studio, architects
13 May 2016
The Bloemgracht Loft
Location: Amsterdam, The Netherlands
Design: Standard Studio architects
The Bloemgracht Loft
Conversion of an old school building in Amsterdam to a new apartment for a young Dutch family.
This interesting architectural project is a complete renovation and interior design of an extraordinary loft for a young stock broker and his family.
This 150 sqm loft apartment was completely stripped and got a total make-over to create a more open plan lay-out to experience to true loft feel.
Standard did the complete interior architecture and design and detailing of all the bespoken furniture. The kitchen was made by our friends of Eginstill and the furniture came from our partner Modern Vintage.
Loft Property in Amsterdam – Building Information
Location : Bloemgracht, Amsterdam
Floor area : 150 sqm
Contractor : Bouwunie
Interior fit-out : Eginstill
Design : 2014
Completion : 2015
Photography © Standard Designers | Jurjen van Hulzen, Wouter Slot & Felix Stadie in collaboration with Eginstill.
Loft Property in Amsterdam images / information from Standard Studio
Location:Bloemgracht, Amsterdam, The Netherlands ‘
Amsterdam Architecture
Amsterdam Architecture Designs – chronological list
UNStudio Tower
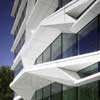
photo © Christian Richters
Bijlmer Park Theatre
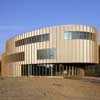
photo : Pieter Kers
Amsterdam Architecture – contemporary building information
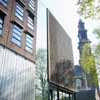
picture © AW
Amsterdam Buildings – historic building information
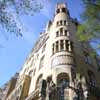
photo © AW
Dutch Architectural Designs – chronological list
Comments / photos for the Amsterdam Loft Property page welcome
The Bloemgracht Loft Amsterdam Building
Website: Standard Studio

