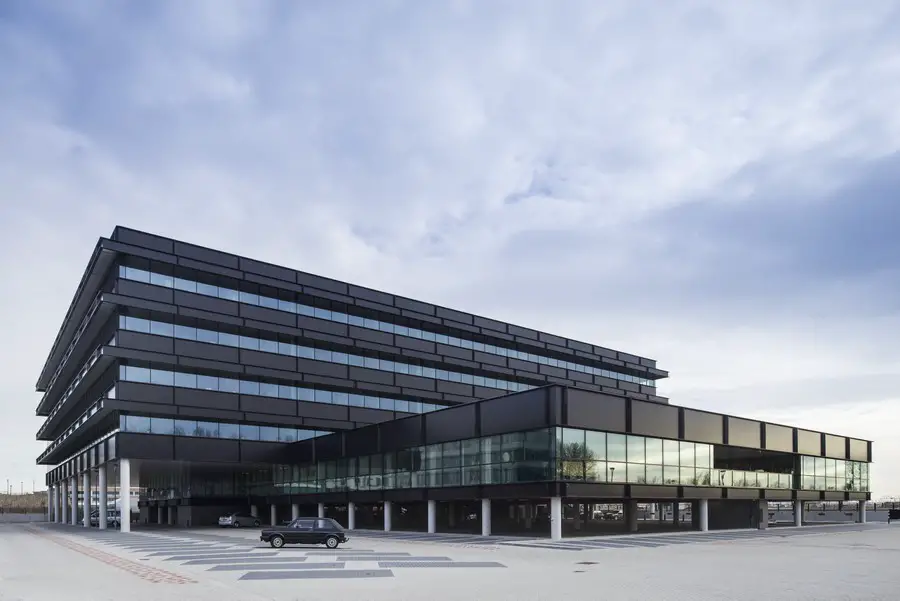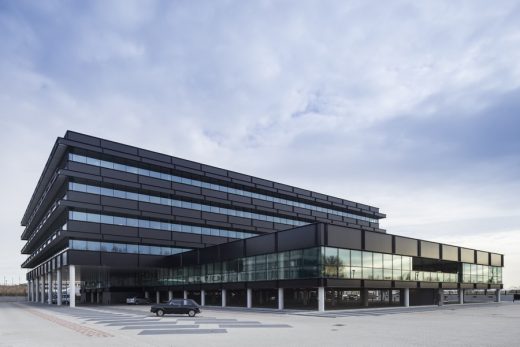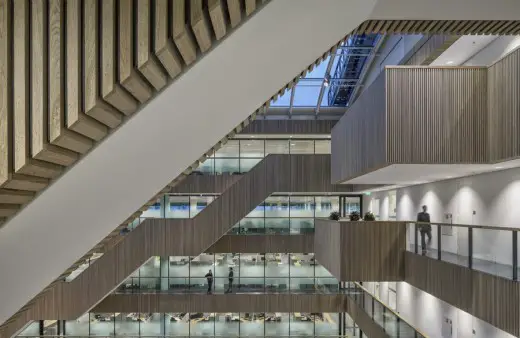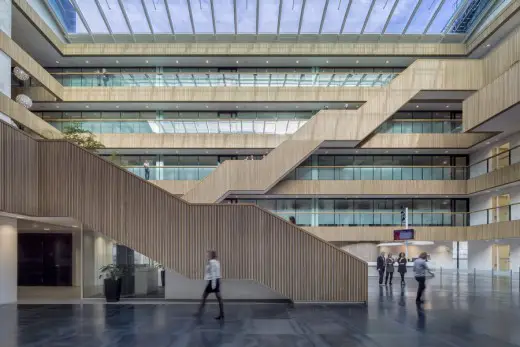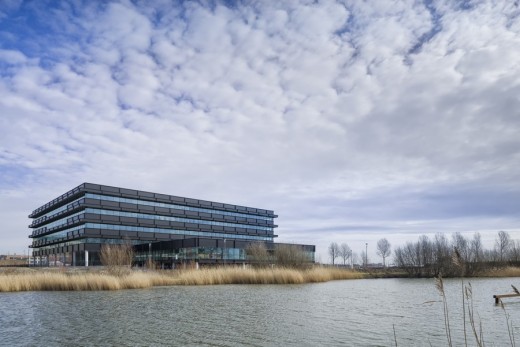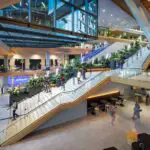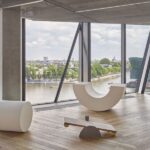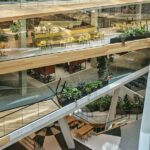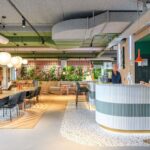Fluor Headquarters, Hoofddorp Offices, Netherlands Commercial Property, Dutch Architecture Images
Fluor Headquarters Hoofddorp
Office Development Holland design by Paul de Ruiter Architects
17 Mar 2015
Fluor Headquarters in Hoofddorp, The Netherlands
Design: Paul de Ruiter Architects
Location: Taurusavenue, Hoofddorp, The Netherlands
A dynamic knowledge building
The robust, aluminium façade structure combined with a contrasting warm and pleasant interior characterizes the new headquarters of engineering company Fluor. A spacious atrium connects all upper workplaces with each other. The office, designed by Paul de Ruiter and built by Dura Vermeer, is located at the sustainable business park Beukenhorst-Zuid in Hoofddorp.
High performance office
Fluor works on global issues in the field of chemistry and the generation of energy. This requires a well organized office, which stimulates high work performances. The new office is designed to attract young, international talent with its sturdy appearance. The workplaces are developed to make sure the staff is able to operate as efficient as possible in continuously changing large project teams. Furthermore, the office has an exemplary role when it comes to sustainable offices that both have a positive effect on health, work performances and internal communication.
The healthy building
The design, rewarded with a BREEAM Excellent certificate, is based on the wellbeing and health of its users. Hence, every single area in the office is provided with good air quality, realized by a climate ceiling that supplies fresh air, and a constant temperature is maintained by a heat pump.
Daylight enters the building as much as possible via the atrium roof made out of triple insulating glass, complete with automatically controlled blinds, and via the optimal orientation of the workplaces towards the sun. Innovative solar controlled glass, especially designed for Fluor, and used for the façade prevents the building from light nuisance and warming. To reduce more energy, the compact office is completed with an as small as possible façade surface. Moreover, the roof contains 2.000m2 of solar cells.
Work-leisure balance
Work performances can only improve within a healthy working environment, if there is also room for relaxation. Recreation can be found in the informal setting of Fluor’s atrium. This spacious part of the new office encourages informal encounters between the project teams that are normally separated. This strengthens the Fluor identity and advances the exchange of knowledge and productivity. The galleries, platforms and inviting stairs stimulate the staff to reach their workplace on foot, which makes the atrium function as a connecting factor that improves the internal communication by changing the existing, closed office culture. The location also contributes to a relaxed working environment with its orientation towards the green Geniedijk, part of UNESCO’s World Heritage. This site offers a soothing view and space for recreation.
Fluor Headquarters in Hoofddorp – Building Information
Client: Dura Vermeer
User: Fluor
Location: Taurusavenue, Hoofddorp
Gross floor area: 20.000 sqm and parking
Programme: Headquarters
Start design: January 2012
Start construction: August 2013
Completion: November 2014
Project architects: Paul de Ruiter and Noud Paes
Project team: Jan Lebbink, Lionel Nascimento Gomes, Caro van Dijk, Giorgio Carella
Building management: Dura Vermeer
Advisor construction: Corsmit Raadgevende Ingenieurs
Advisor installations: DWA
Advisor building fysics: DWA
Advisor sustainability: DWA
Advisor building costs: Dura Vermeer
Interior architect: D+Z architects and projectmanagers
Urban design: Rijnboutt: Bart van der Vossen
Landscape design: Lodewijk Baljon
Photographs: Ronald Tilleman
Fluor Headquarters in Hoofddorp images / information from MVSA Architects
Location: Taurusavenue, Hoofddorp, Netherlands
Amsterdam Architecture
Restaurant Felix
Design: i29 interior architects
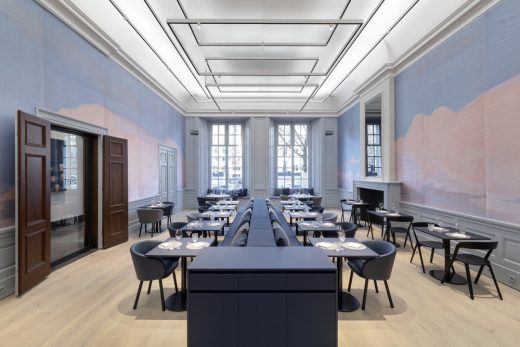
photograph : Ewout Huibers
Restaurant Felix Interior
Karavaan, Kwakersplein, Amsterdam West
Design: Studio Modijefsky
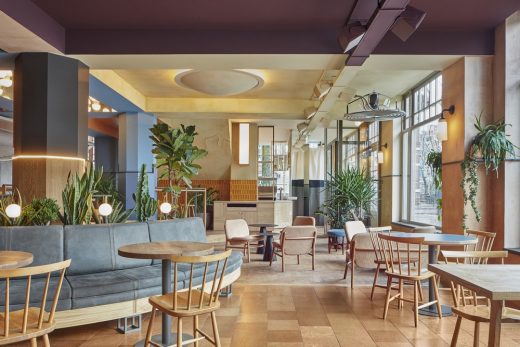
photograph : Maarten Willemstein
Karavaan Restaurant in Kwakersplein
Amsterdam Architecture – contemporary building information
Amsterdam Buildings – historic building information
Comments / photos for the Fluor Headquarters in Hoofddorp building design by Paul de Ruiter Architects page welcome

