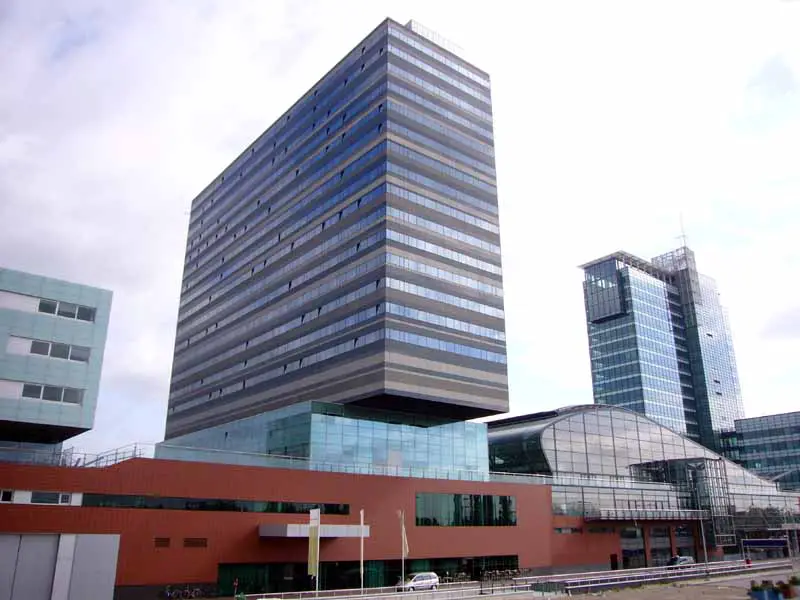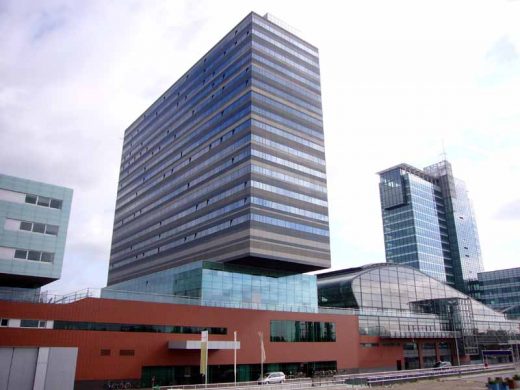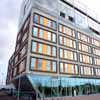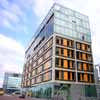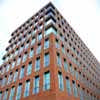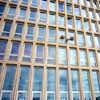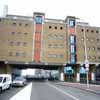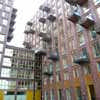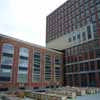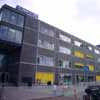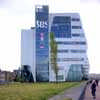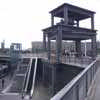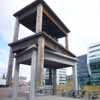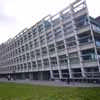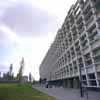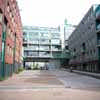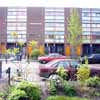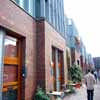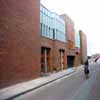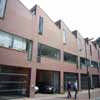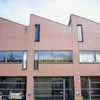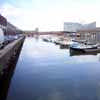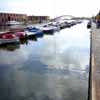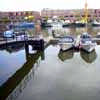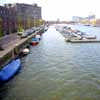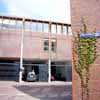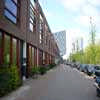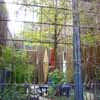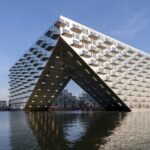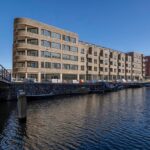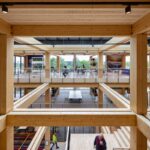Amsterdam docklands building photos, Holland port architecture architects, Dutch capital design images
Amsterdam Dockland Photos : Architecture
Modern Dutch Port Building Developments – Contemporary Built Environment in The Netherlands.
post updated 27 December 2024
Location: east of the city centre, south of the central station area
Amsterdam Docklands Buildings
Dutch dockland photographs:
Amsterdam Dockland Photos
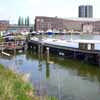
building photos © Adrian Welch apr 2007 with lumix camera
View of Amsterdam Docklands from top of Stedelijk Tower:
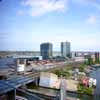
Location: Piet Heinkade, Amsterdam, The Netherlands, western Europe.
Architecture in Amsterdam
Contemporary Architecture in The Netherlands
Amsterdam Architecture – contemporary building information
photo : Luuk Kramer
Amsterdam Buildings – historic building information
photo © Adrian Welch
Dutch Capital City Canals
Notable canals in the Canal Belt, inward to outward:
Singel
Singel encircled the medieval city of Amsterdam. It served as a moat around the city from 1480 until 1585, when Amsterdam expanded beyond Singel. The canal runs from the IJ Bay, near Central Station, to the Muntplein square, where it meets the Amstel river. It is now the inner-most canal in Amsterdam’s semicircular ring of canals. The canal should not be confused with Singelgracht canal, which became the outer limit of the city during the Dutch Golden Age in the 17th Century.
Herengracht
Herengracht (Patricians’ Canal or Lords’ Canal) is the first of the three major canals in the city centre of Amsterdam. The canal is named after the heren regeerders who governed the city in the 16th and 17th century. The most fashionable part is called the Golden Bend, with many double wide mansions, inner gardens and coach houses on Keizersgracht.
Keizersgracht
Keizersgracht (literal English translation: Emperor’s Canal) is the second and widest of the three major canals in the city centre of Amsterdam, in between Herengracht and Prinsengracht. It is named after Maximilian I, Holy Roman Emperor.
Muziekgebouw Amsterdam docklands building
Masterplan Marktkwartier, Amsterdam, North-Holland, The Netherlands
Architects: Mecanoo
images : GVd Werff, Bank Amsterdam and Mecanoo
Masterplan Marktkwartier Amsterdam
Zaanstad Sports Centre
Design: UArchitects
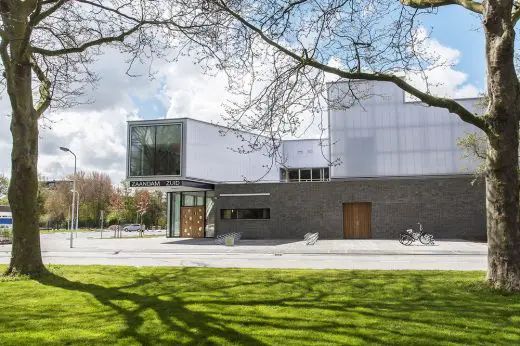
photograph : Daan Dijkmeijer
Zaanstad Sports Centre
Dutch Architectural Designs
Major New Dutch Buildings
Netherlands Architecture Designs – chronological list
Comments / photos for the Amsterdam Docklands Architecture – Dutch Waterfront Building Developments page welcome

