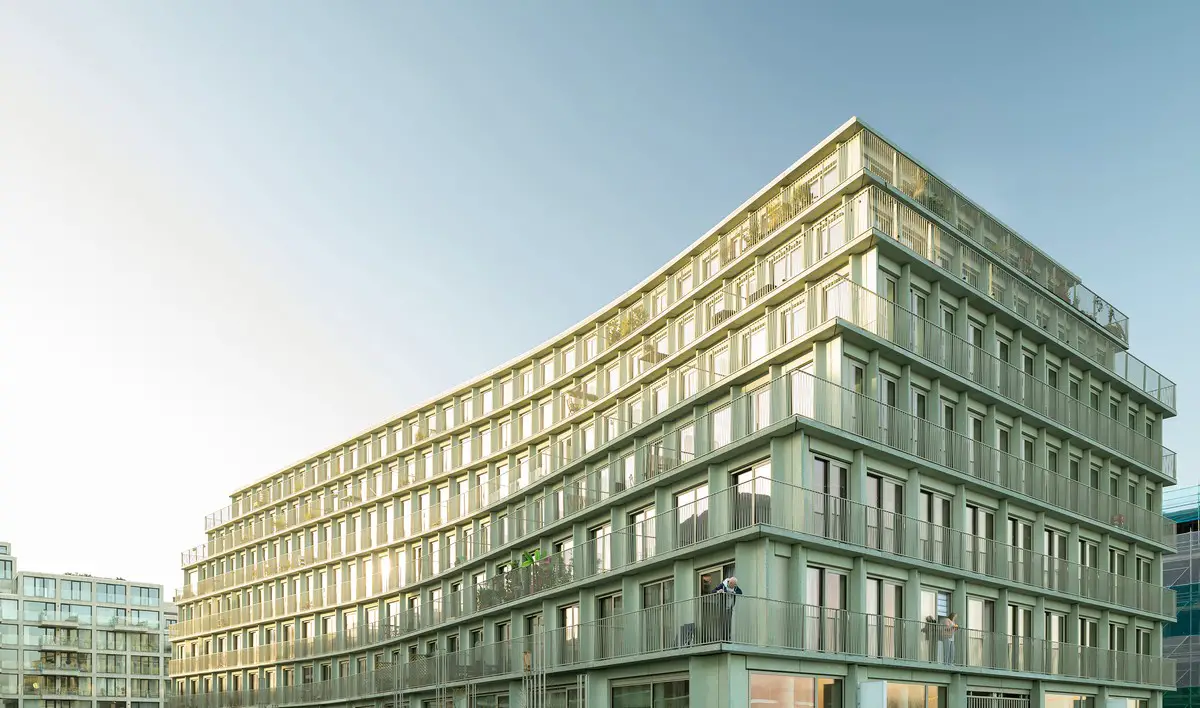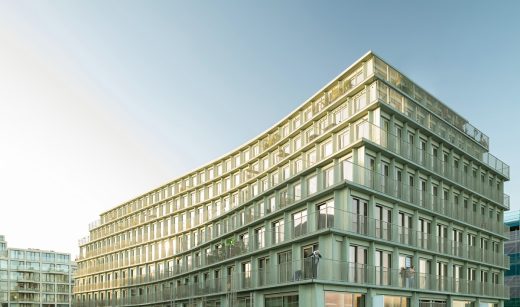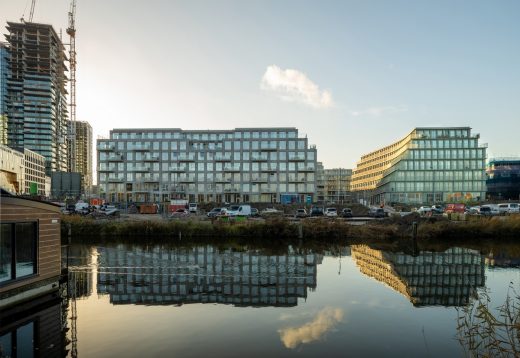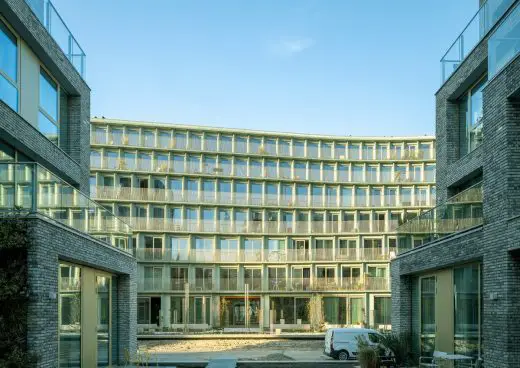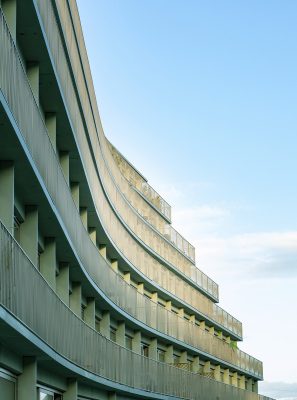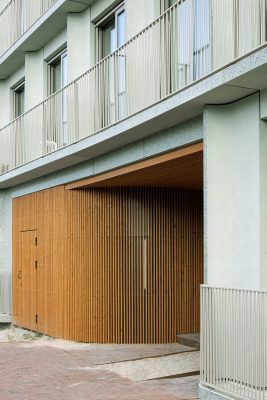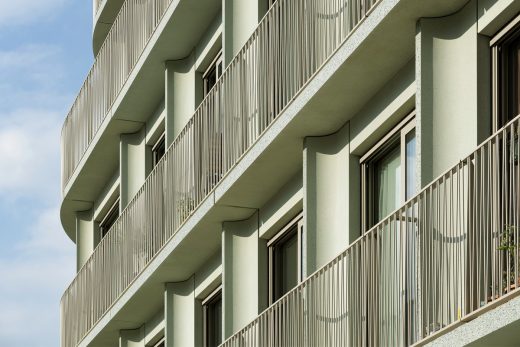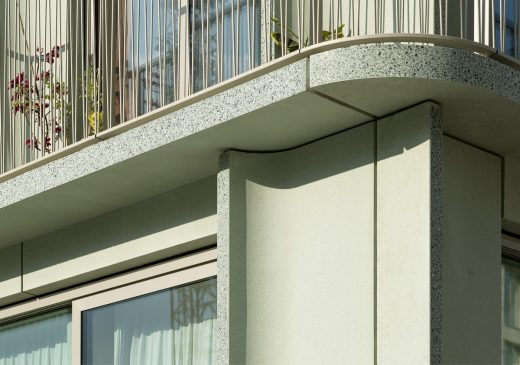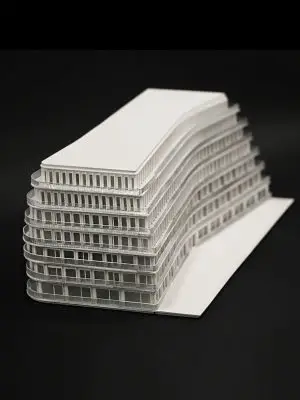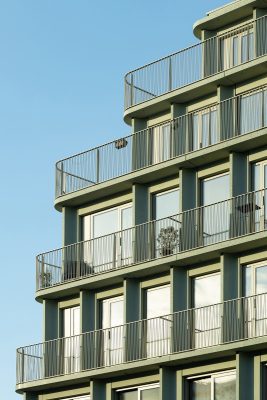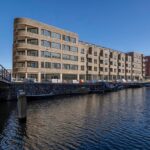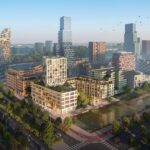De Jakoba building, Amsterdam Overhoeks homes, River IJ housing, Dutch residential photos
De Jakoba Amsterdam-Noord Housing
16 December 2022
Quality social housing in ‘Manhattan at the river IJ’: De Jakoba brings new energy to the Amsterdam Overhoeks development
Design: Studioninedots
Location: Overhoeks neighbourhood in Amsterdam-Noord, The Netherlands
Photos by Peter Tijhuis
De Jakoba building – Overhoeks Housing
De Jakoba brings new energy to the Overhoeks neighbourhood in Amsterdam-Noord. In ‘Manhattan at the IJ’, as the new city district which fronts the IJ harbour opposite Central Station is also referred to, De Jakoba introduces one of two new social housing complexes. Making use of form and smart building methods, we realised a powerful and qualitative building: a recognisable place where people live with pride and are willing to take care of.
Within the formal urban plan for the Overhoeks area – which with its ‘campus-like’ setting is rather un-Amsterdam – we gave our own interpretation of the set rules. The plan specified setbacks for the buildings to minimise the volumes from street level. We took advantage of this condition by bending the entire volume of De Jakoba inwards, allowing the volume to stagger and gradually curve upwards not only on the top floors, but over its entire height and length. The four different facades and wavy balconies that are formed ensure the recognisable appearance to the surrounding area.
“With De Jakoba, we committed to one gesture that simultaneously obeys and disrupts the rules.”
Vincent van der Klei, partner
Thanks to the sculptural shape of the building, each of the 135 studio apartments has a unique layout. At the heart, the narrowest part of the building, is the entrance passage that connects the communal garden to the street. As the building curves inwards, it embraces the garden and creates a sense of shelter. The open communal garden and high multifunctional spaces at the ground floor along Docklandsweg bring new vibrancy at street level.
We designed the entrance to create a sense of arrival. The entrance extends like a glass void over the full height of the building and provides wide views of the collective garden and the new urban district along the IJ from all floors.
About quantity and quality
Amsterdam is expanding rapidly. The amount of housing expected to be built in the coming decades is enormous:
52,500 until 2025. For this reason, densification is the main strategy within the city, with Amsterdam Noord leading the way. Notably, the increase of single-person households means the main focus is on providing studio apartments.
Compact living will be comfortable only when there are extensive facilities provided and when they are shared. We believe these shared spaces are necessary to encourage social interaction. With increasing housing density this opens up new opportunities for people to share space – in every segment. Also, if not especially, for social housing, clients and architects have the responsibility to transform a social commission into a characterful place that makes a positive contribution to the city.
By opting for prefabricated facade elements, De Jakoba was realised in a very short time frame, which not only allowed construction costs to be greatly reduced, but also enabled residents to move into their homes much sooner.
The clear architecture is enforced by the use of a single material: light green concrete. A play of lines between the horizontal bands and vertical fins of soft green material distinguishes De Jakoba from the surrounding buildings. As the thin edges of the concrete panels could be polished in one stroke, we were able to conveniently add attractive detailing to the facades. The materialisation is enriched by powder-coated silver-gold window frames and balustrades, adding a warm glow. The subtly curved pillars create a changing play of light and shadow throughout the day.
De Jakoba, Amsterdam, Holland – Building Information
Client: Ymere
Location: Spadinalaan, Amsterdam, NL
Programme: 135 social rental apartments, commercial space
GFA: 10.000m2
Design – realisation: 2018-2022
Design team: Albert Herder, Vincent van der Klei, Arie van der Neut, Metin van Zijl, Stijn de Jongh, Erik Hoogendam, Mai Bogø, Ania Bozek
Collaborators:
Dura Vermeer, Buro Sant en Co., Strackee, Nieman Raadgevende Ingenieurs, VDNDP
Photography: Peter Tijhuis
De Jakoba Amsterdam-Noord housing: Overhoeks building, Holland, images / information received 0141222 from Studioninedots
Location: Overhoeks, Amsterdam-Noord, The Netherlands, The Netherlands, western Europe
Amsterdam Buildings
Major New Dutch Capital Building Designs
Brink Tower
Architects: Mecanoo
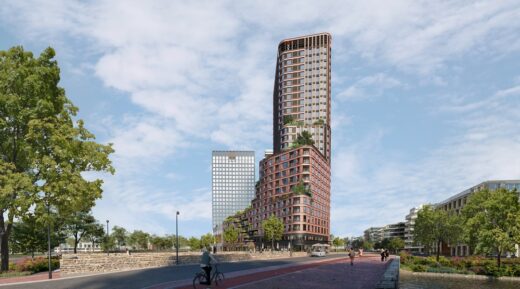
image : Mecanoo
Brink Tower Amsterdam
Sluishuis IJburg Building in Amsterdam
Design: BIG – Bjarke Ingels Group and Barcode Architects
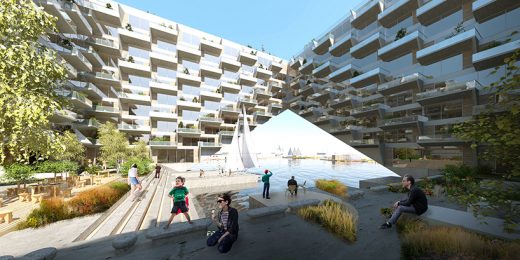
image courtesy of architects
Sluishuis IJburg Building
Valley Towers at Amsterdam CBD Zuidas
Architects: MVRDV
Residential Complex on Zeeburger Island, Amsterdam, the Netherlands
Design: Studioninedots Architects
photo : Peter Cuypers
Residential Complex on Zeeburger Island
Moos, West Amsterdam
Design: Studio Modijefsky
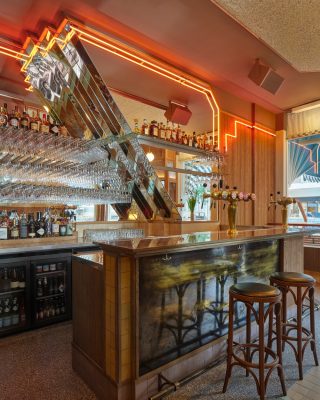
photo : Maarten Willemstein
Moos Bar, West Amsterdam
Jonas Kavel 42A IJburg Building
Dutch Architecture
Amsterdam Walking Tours by e-architect
Amsterdam Architecture – contemporary building information
Amsterdam Buildings – historic building information
Comments / photos for the De Jakoba Amsterdam-Noord housing: Overhoeks building design by Studioninedots Architects page welcome

