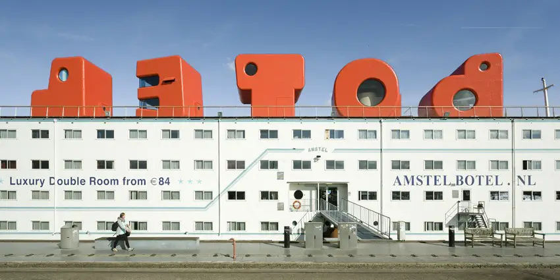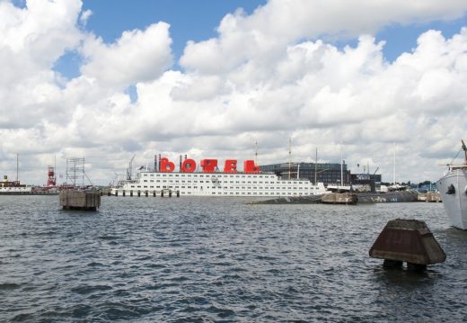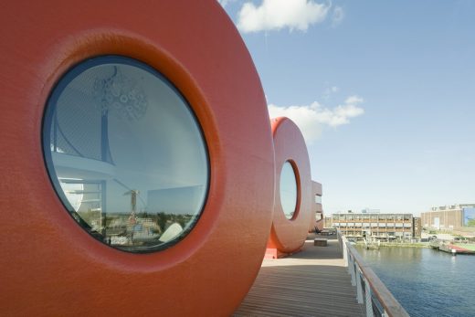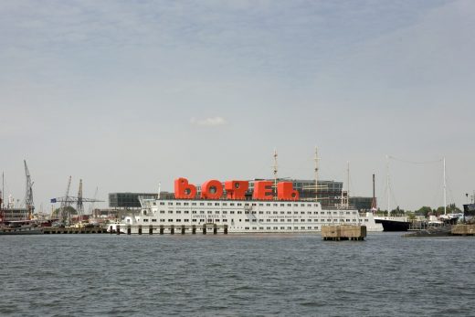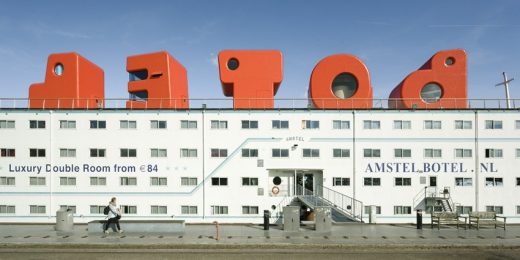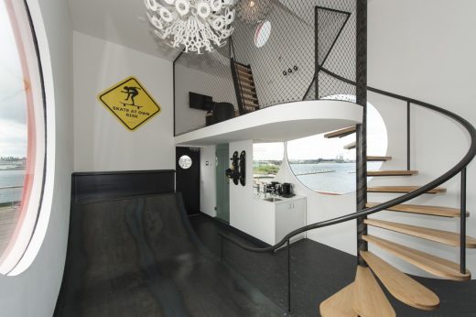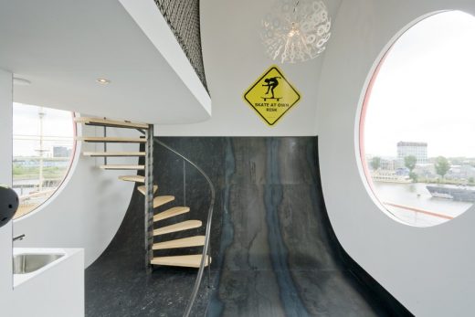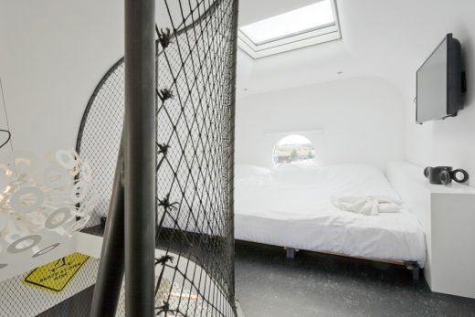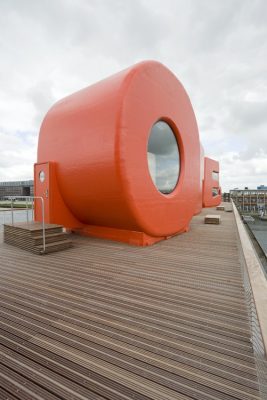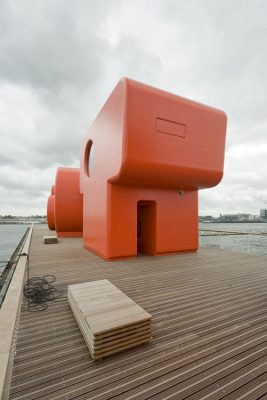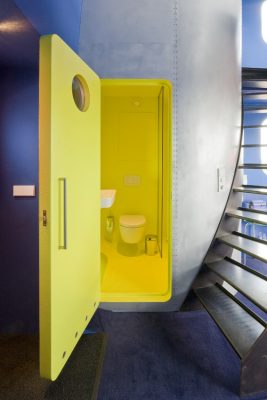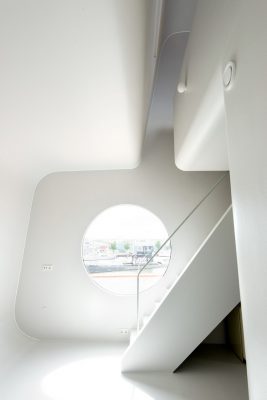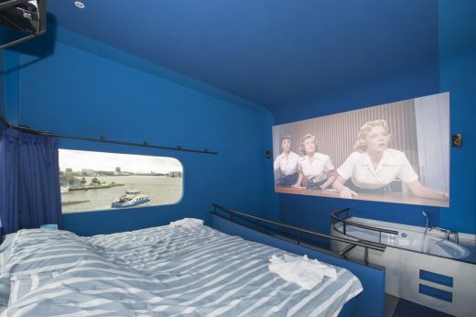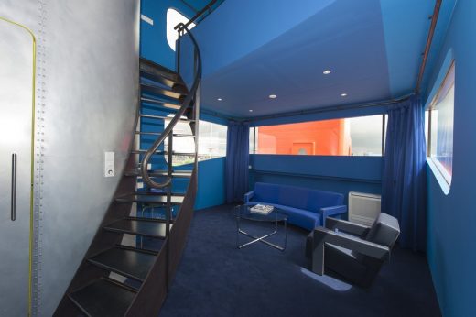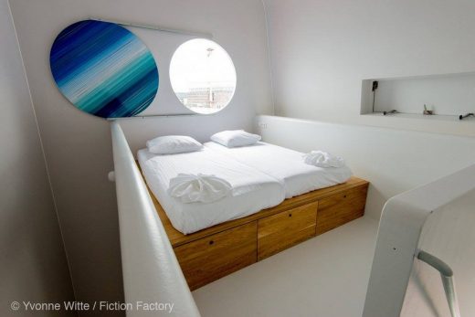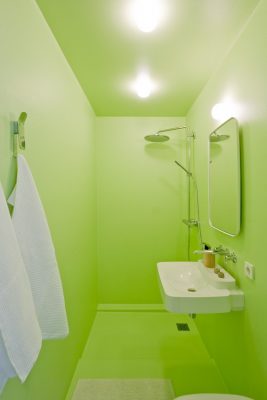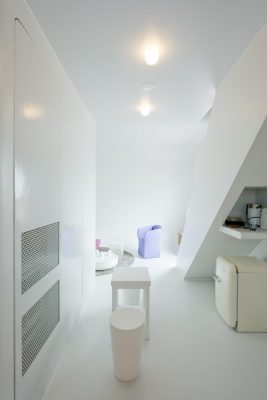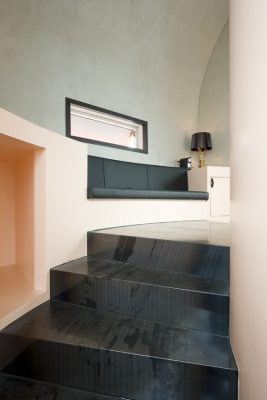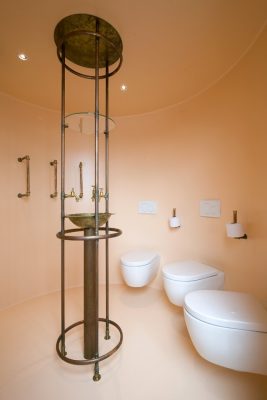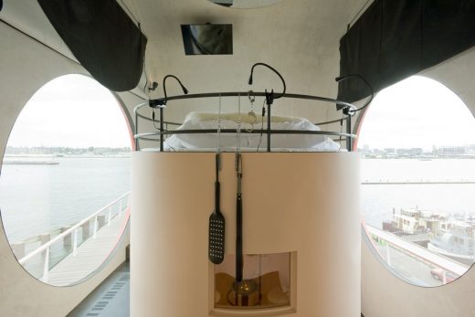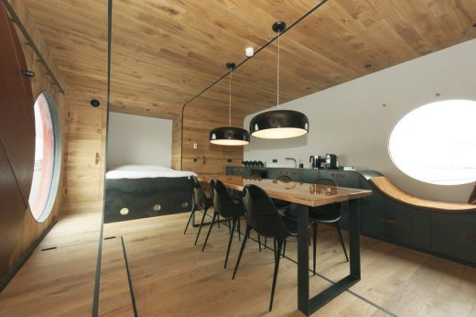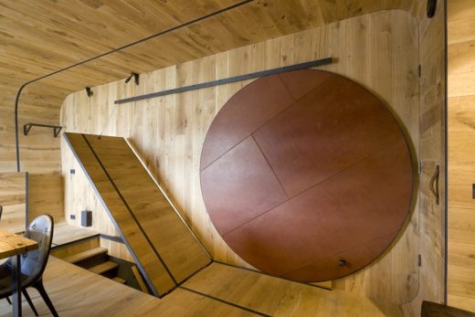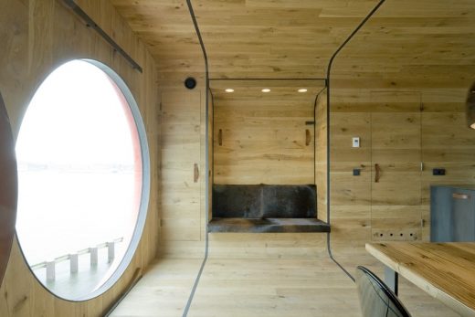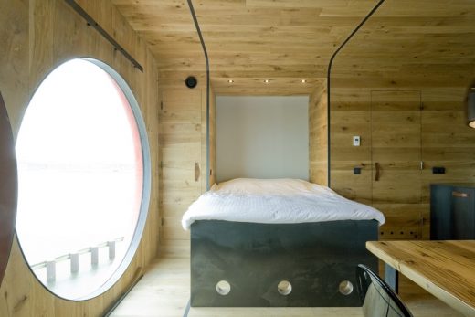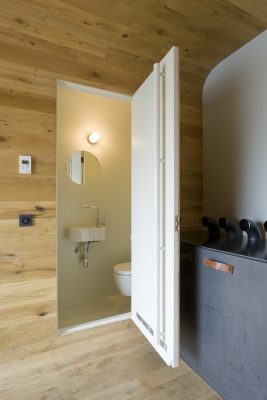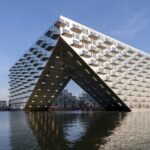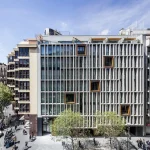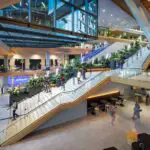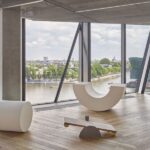Botel, Amsterdam Hotel Rooms, Dutch Boat Interior, Netherlands Accommodation Images
Botel Amsterdam Hotel
Dutch Hotel Development at NDSM Wharf, Holland design by MMX architecten + Jord den Hollander
page updated 13 Oct 2016 with new images ; 31 Aug 2015
Botel Amsterdam Accommodation
Location: NDSM Wharf, Amsterdam, The Netherlands
Design: MMX architecten with Jord den Hollander
Botel Amsterdam
How can you improve the look of the hotelboat, in order to make it fit in with the dynamics and creativity of the NDSM wharf, in the north of Amsterdam?
This was the question that Botel-owner Sandra Chedi put to MMX-architecten (Arjan van Ruyven & Michiel van Pelt) in 2011. Together with filmmaker and architect Jord den Hollander they developed a bold plan.
Five 6.5 -meter-high hotelrooms in the shape of huge toy letters make up the silhouette B O T E L on top of the ship.
The white hotel boat has been given a cheerful crown, referring to the chimneys of the ocean liners that used to come off the now derelict NDSM slipways.
For the interiors of the letters MMX came up with the idea to challenge several designers.
Richard Hutten designed a half-pipe in the B, Ronald Hoofd (&Prast&Hooft) was inspired by the book L’ Histoire d’O for O and architect Moriko Kira turned the L into an oasis of calm.
Designer Jord den Hollander made the smallest cinema of the Netherlands in the E, and MMX-architecten saw in the top room of the T the captain’s quarters of Botel.
Botel in Amsterdam – Building Information
Client: Amstel Botel, Sandra Chedi
Design: MMX architecten with Jord den Hollander
Start design: May 2011
Start construction: July 2014
Completion: July 2015
Interior design:
B Richard Hutten, O &Prast&Hooft, T MMX architecten, E Jord den Hollander, L Moriko Kira
Consultants:
Engineering letters: Bartels & Vedder
Overall engineering: Pieters Bouwtechniek
Building management: Stone 22, Paul Nijhout
Main building partners:
PS Frames letter: EPS Products with Thijs Zwakman
Interior finishing: Fiction Factory
Botel in Amsterdam images / information from MMX architecten
Location: Tt. Neveritaweg 61, Amsterdam, The Netherlands
Architecture in Amsterdam
Contemporary Architecture in The Netherlands
Amsterdam Architecture Designs – chronological list
Amsterdam Architectural Tours – guided walks of the city
Amsterdam Architecture – contemporary building information
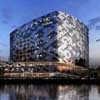
picture from architect
Amsterdam Buildings – historic building information
Website: NDSM Amsterdam
Amsterdam Housing
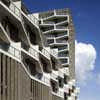
photo : Luuk Kramer
New Hotel in Amsterdam
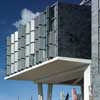
photo : Peter Cook
Comments / photos for the Botel in Amsterdam design by MMX architecten page welcome
Website: Amsterdam

