Tea Houses Silicon Valley, California Residential Property, USA rural architecture images, Architect
Tea Houses California
Contemporary American Folly: Silicon Valley Buildings design by Swatt | Miers Architects
Oct 23, 2014
Location: Silicon Valley, California, USA
Design: Swatt | Miers Architects
The idea for the Tea Houses originated years ago, when the owner and his young daughter explored the remote hills surrounding their Silicon Valley home, discovering an idyllic setting below a ridge, under a grove of large California Live Oak trees.
Photos by Tim Griffith
Silicon Valley Tea Houses in California
At first, the family thought the setting would be perfect for a tree house. Years later, after the 6000 square foot main house was extensively remodeled, the vision was realized as three individual tea houses, places where one could simply retreat into nature.
Each tea house is designed as a transparent steel and glass pavilion, hovering like a lantern over the natural landscape. Cast-in-place concrete core elements anchor the pavilions, supporting steel channel rim joists, which cantilever beyond the cores to support the floor and roof planes. With its minimal footprint, the design treads lightly on the land, minimizing grading and preserving the delicate root systems of the native oaks.
![]()
The three tea houses vary in size, each with its own unique purpose. The 270 square foot ‘meditation’ tea house, nestled under the canopy of the largest oak tree, is a place for individual contemplation. The slightly larger ‘sleeping’ tea house, approximately 372 square feet, is a place designed for overnight stays. This structure is joined by a sky-lit bathroom core, which bridges to the largest tea house. At 492 square feet, the ‘visioning’ tea house is for intimate gatherings and creative thinking. The notion of ‘quiet simplicity’ is a consistent theme throughout – there are no phones, televisions or audio systems within these structures.
The design emphasizes sustainability. Steel framed doors and awning windows provide access and high – low ventilation, while custom-modified aluminum framed sliding doors, with custom steel interlockers and fixed glass panels, mitered at the corners, dissolve the barrier between inside and outside. Natural cooling is enhanced by shading from strategically placed landscaping, including evergreen redwood trees and bamboo, and deciduous maple and gingko trees. Heating is provided by a radiant hydronic system below the flooring. Electricity is produced on-site by a photovoltaic array mounted on the roof of the main house.
![]()
The interiors are executed with a simple palette of contrasting materials – crisply detailed steel and glass, and more ‘organic’ unfinished concrete, board formed and wire brushed to expose the wood grain, and cedar boards, recycled from the remodeling of the main house.
As the sunlight and shadows move across the hillside the tea houses take on different forms – at sunrise, the structures disappear into the long shadows; the soft silhouette of the midday sun casts dramatic reflections off the glass; and by evening, the structures glow like lanterns in a garden. Viewed from afar or viewed from within, the tea houses appear at one with their sites, inextricably connected to the native California landscape.
![]()
Tea Houses, California – Building Information
Architect: Swatt | Miers Architects – Robert Swatt, FAIA
Consultants: Yu Strandberg Engineering, structural engineering
Contractor: Neto Construction
Photographs: Tim Griffith
![]()
Tea Houses California images / information from Swatt | Miers Architects, USA
Location: Silicon Valley, California, United States of America
Californian Buildings
California Architecture Designs – architectural selection below:
Cathedral of Christ the Light
Design: Skidmore, Owings & Merrill
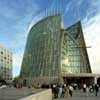
photo : Timothy Hursley
Cathedral of Christ the Light
One Window House, Venice
Design: Touraine Richmond Architects, California
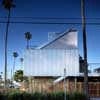
photo : Benny Chan from Fotoworks
One Window House
Pacific Palisades House – Santa Monica Canyon Home
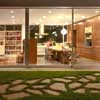
photograph : Barry Schwartz
Tea House Buildings
Riverside TeahouseMin River, Sichuan, southern China
Architects: Lin Kaixin Design
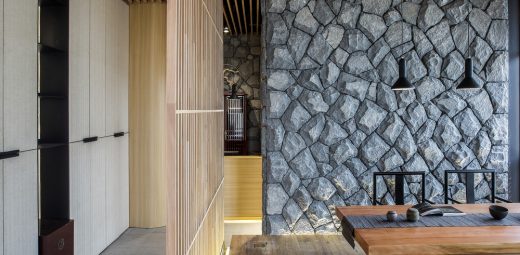
photo : Wu Yongchang
Chinese Riverside Teahouse
Bamboo Courtyard Teahouse, Yangzhou, eastern China
Design: Harmony World Consulting & Design (HWCD)
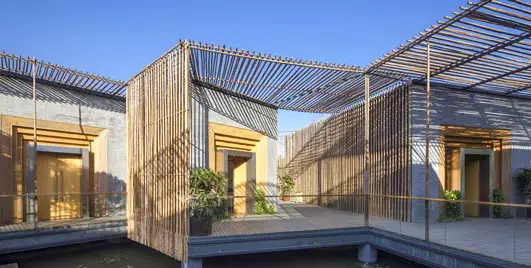
photograph : T+E
Bamboo Courtyard Teahouse
Tea House in Hutong, East District, Beijing, northern China
Design: ARCHSTUDIO
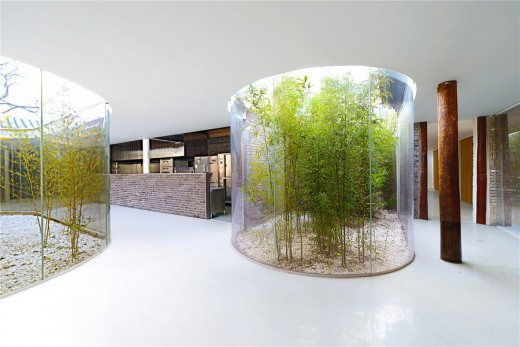
photo from architects
Chinese Tea House in Hutong
Tea House, Shanghai, Jungong Road, Yangpu District, Shanghai, eastern China
Design: Archi-Union Architects
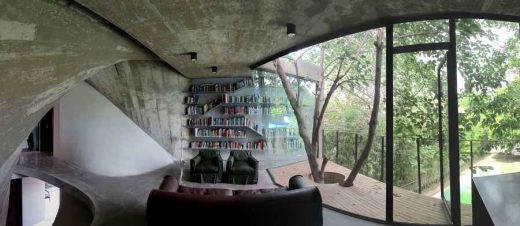
photograph : Zhonghai Shen
Tea House Shanghai
Boa Nova Tea House, Portugal
Design: Álvaro Siza Vieira
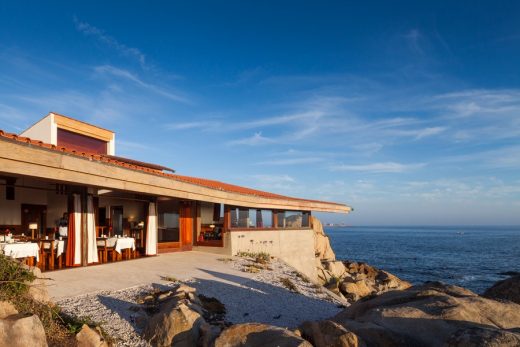
photograph : Joao Morgado
Boa Nova Tea House
El té – Brazilian Tea House, Porto Alegre, Brazil
Design: Gustavo Sbardelotto & Mariana Bogarin
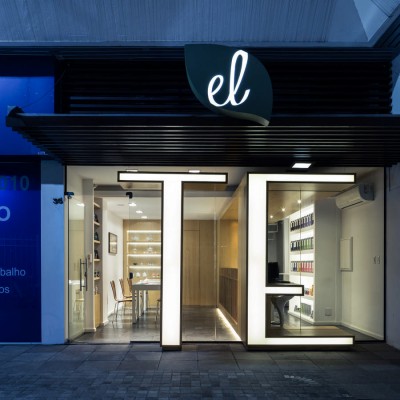
photo : Marcelo Donadussi
El té Tea House
Tea House, Vreeland, Holland
Design: UNStudio
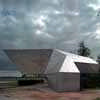
photo from architects
Dutch Tea House Building
American Architectural Designs – recent selection from e-architect:
Pacific Palisades is a neighborhood and district in the Westside of the city of Los Angeles, California, located among Brentwood to the east, Malibu and Topanga to the west, Santa Monica to the southeast.
Comments / photos for the Tea Houses California design by Swatt | Miers Architects page welcome



