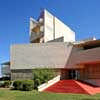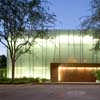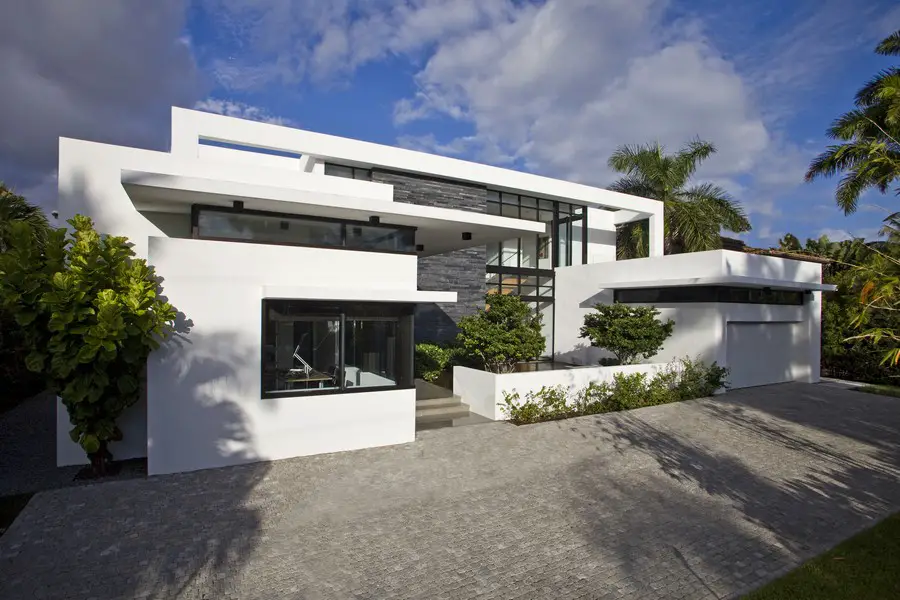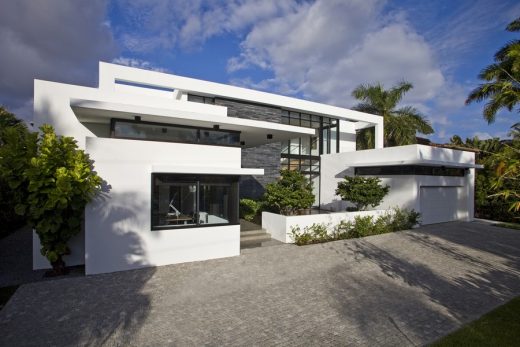South Island House in Florida, American Property Design, USA Architecture Interior Images
South Island House
Contemporary Coastal Family Home design by KZ Architecture, USA
Jan 26, 2015
Design: KZ Architecture
Location: Florida, USA
Contemporary House in Florida
An expression of Modernism in the tropics, this Residence was recently completed in a small beach neighborhood, one of the last single family enclaves along South Florida’s coast line. The residence was developed for a family of six on an infill island lot fronting the Intracoastal Waterway.
Photos by Robin Hill
South Island House in Florida, USA
With adjacent homes to the North and the South, the house is designed around a Western courtyard, with all the rooms, including the living room, dining room, kitchen, breakfast, family room and bedrooms organized around it. A series of outdoor spaces was developed in order to weave a continuity of spaces and materials from the street to the water. Starting at the covered entry path, the visitor is engaged by the intimate outdoor front courtyard, which connects through the great room of the house to the rear covered outdoor spaces that front the water views.
The long and narrow pool serves as the focal element in the courtyard, just like the sculptural stair serves this purpose for the great room inside. In both outdoor and indoor spaces, the two slate walls—the one framing the entrance and the one in the rear that cloaks the BAR-B-Q –are in dialogue with each other to emphasize the continuity from front to back. The sequence culminates with the wooden dock which evokes the entry courtyard of the same material. The same wood, Ipe, also frames the geometry of the balconies on the second floor.
Large projecting canopies allow for protected sun light to envelope every corner of the house. Clearstory glass penetrates the office area in the master bedroom and the access area to the children’s bedrooms on the second floor. Overall, horizontal and vertical planes of glass, stone, wood and white stucco are activated by the pervading light to accomplish an indoor-outdoor integration of spaces and form.
Photographs: Robin Hill
South Island House in Florida information / images received from KZ Architecture, USA
Location: South Florida, United States of America
Florida Architecture
Florida Southern College Building
Frank Lloyd Wright Architect

photo © Robin Hill
Florida Southern College
The Girls Club Gallery, Fort Lauderdale
glavovic studio inc.

photo © Robin Hill
The Girls Club Gallery
Latin Builders Award Miami, USA : Kobi Karp Architecture and Interior Design
American Architecture Designs
American Architectural Designs – recent selection from e-architect:
Comments / photos for the South Island House in Florida design by KZ Architecture page welcome.





