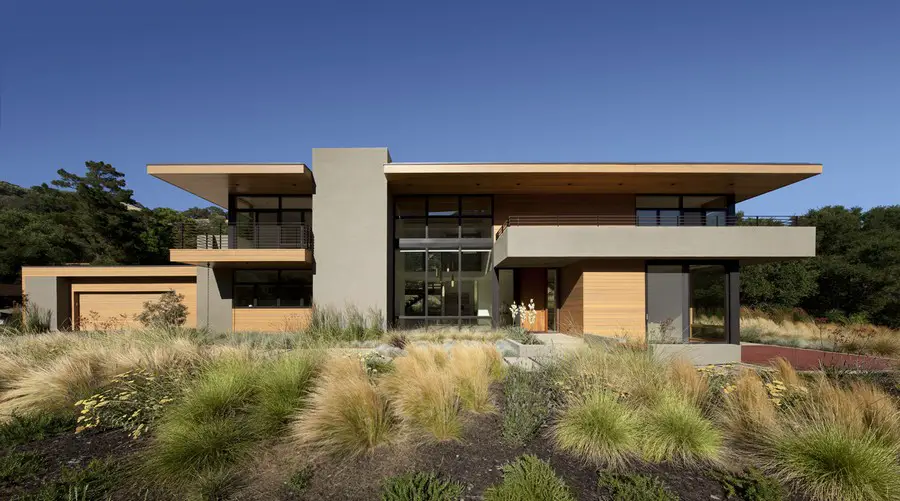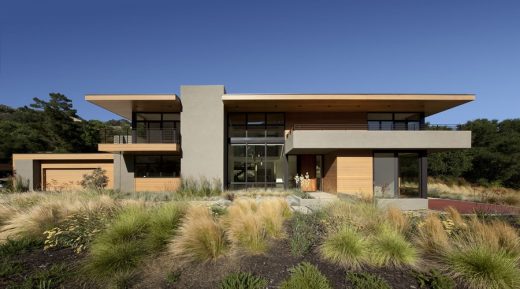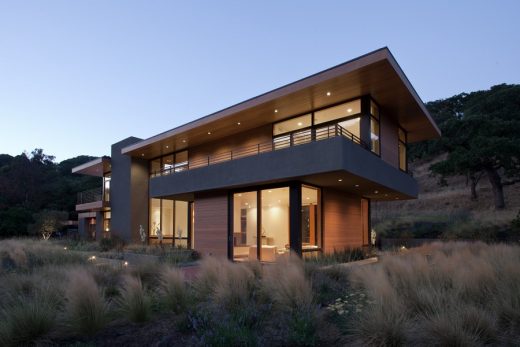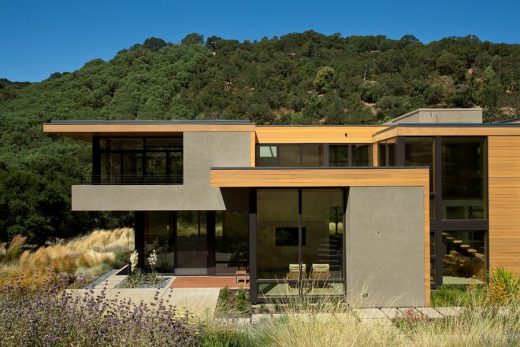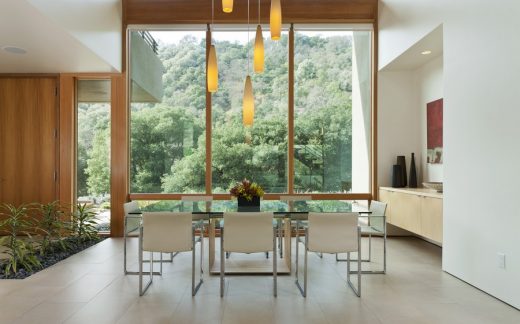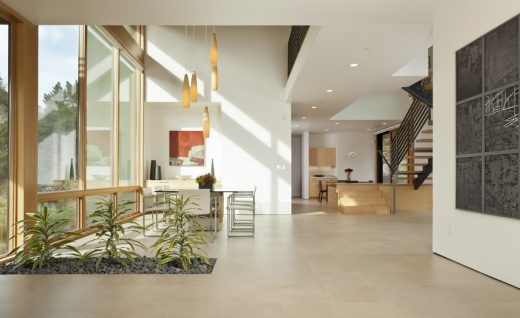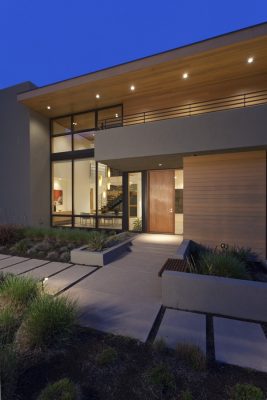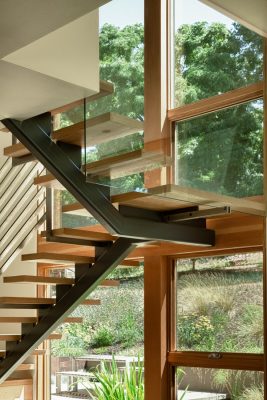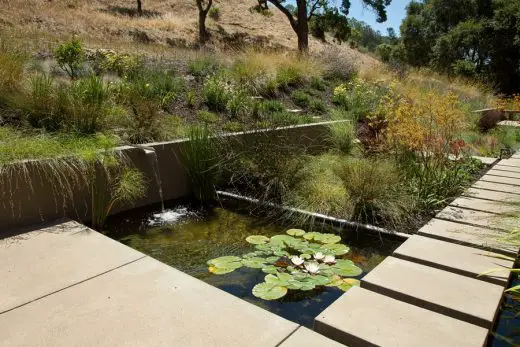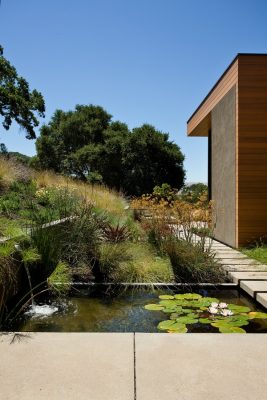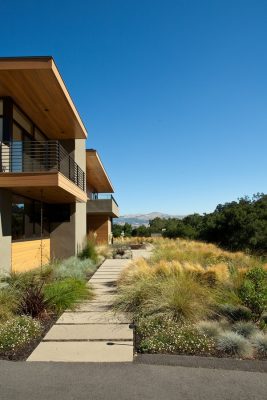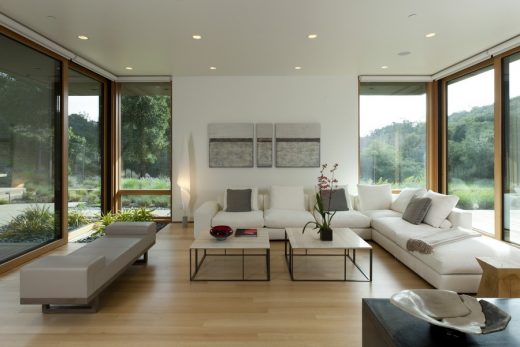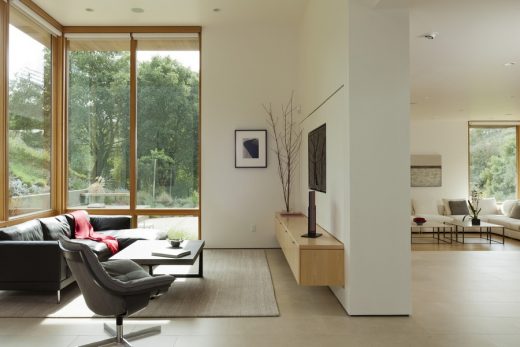Sinbad Creek Residence, Sunol House, California Residential Property, USA Architecture Images, Architect
Sinbad Creek Residence, California
Contemporary American Home in Sunol, California design by Swatt | Miers Architects
page updated Oct 2, 2016 with new photos ; Oct 27, 2014
Location: Sunol, California, USA
Design: Swatt | Miers Architects
New house in Sunol
The Sinbad Creek House project started in 2008, when the owners—a couple, newly retired from the biotech field and avid horseback riders—decided they wanted to be able to spend more time enjoying the outdoors.
Photos by Russell Abraham Photography
Sinbad Creek Residence in Sunol
Desiring a change from the Alameda condominium in which they’d spent many years, they purchased a bucolic 5.3–acre hillside lot in rural Sunol, with unique views in three directions: a beautiful upslope hillside with mature oaks and a giant walnut tree to the east, a canyon ridge to the west, and Mission Peak to the south. Imagining a modern residence that would embrace its beautiful setting and take advantage of the site’s many vistas, the owners embarked on the path toward creating their dream home.
Accessed from a driveway at the northern edge of the property, the house is organized around a linear circulation spine that runs from north to south. Major living spaces are located diagonally from each other across the spine, creating oblique views throughout the house. Ceiling heights vary, from a low, compressed entry to a dramatic two-story dining room with bridge above, bringing additional spatial drama to the composition.
The result is a composition of dynamic interlocking interior spaces, where each space derives its special character from its unique scale, its relationship to adjacent spaces, and its relationship to the surrounding natural landscape. The alternating spaces enjoy hillside and canyon ridge views, while the rooms at the south end of the linear spine—the living room on the ground floor and the second floor master bedroom—enjoy beautiful views of distant Mission Peak. Generous patios and terraces for outdoor living and enjoying the vistas are located on the east and west sides of the house.
The form of the house is at once both simple and strong, with a tall, stucco-clad vertical element that houses the bathroom and future elevator core, anchoring the composition on the west (entry) side. Major living spaces with wall-to-wall glass flank the vertical core on both sides.
Deep, cantilevered room and terrace overhangs frame views and visually extend the interior spaces to the exterior. At the south end of the building, a double cantilever—the upper level room overhanging the second floor and the second floor overhanging the first—creates a dramatic visual thrust in the direction of Mission Peak.
The landscape, designed by Huettl Landscape Architecture, is an enhanced version of the regional flora including various grass species that reflect the adjacent hillside. Hardscape elements, including integrally colored concrete paths, flush hardwood decking, and a walk-across water feature, have been designed to extend the interior living spaces out into the landscape.
Completed in 2010, this home was designed by architect Robert Swatt, FAIA and was built by K. D. Kenny Builders of Sunol. The house is approximately 3,400 square feet on a 5.3 acre lot. The exterior of the house is clad in Western Red Cedar boards and stucco; interior finishes include rift-cut and quarter-sawn white oak flooring and porcelain tile.
Sustainability has been emphasized with low VOC paints and adhesives, chemical dye-free wool carpets, formaldehyde-free insulation and casework, roof mounted photovoltaic array and solar hot water collectors, cool-membrane roofing, hydronic in-floor radiant heating, and provisions for a future in-ground water collection system.
Sinbad Creek Residence California – Real Estate Information
General Contractor: Kenny & Company
Architect/Designer: Swatt | Miers ArchitectsContact: Robert Swatt, FAIA
Landscape Architect: Huettl Landscape Architecture
Structural Engineer: Yu Structural Engineers
Location: Sunol, California, USA
Photographs: Russell Abraham Photography
Contemporary Home in Sunol, California images / information from Swatt | Miers Architects, USA
Location: Sunol, California, United States of America
Californian Luxury Houses
Los Angeles Luxury House Designs – latest contemporary L.A. property additions to this page:
Design: Arshia Architects
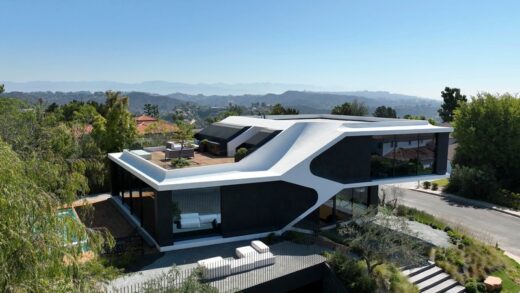
photo : Paul Vu
RO54 Residence Bel Air
Canyon House, Mt. Washington, Southern California, USA
Architecture: LOC Architects
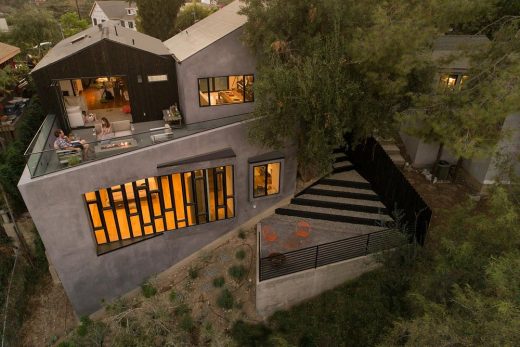
photo : Nicolas Marques
Canyon House, Mt. Washington
One Window House, Venice
Design: Touraine Richmond Architects, California
One Window House
Pacific Palisades House – Santa Monica Canyon Home
Los Angeles Architectural Designs
Los Angeles Architectural Designs
Los Angeles Architecture Designs – architectural selection below:
Los Angeles Architecture Tours – architectural walks by e-architect
Comments / photos for the Sinbad Creek Residence, California design by Swatt | Miers Architects page welcome.

