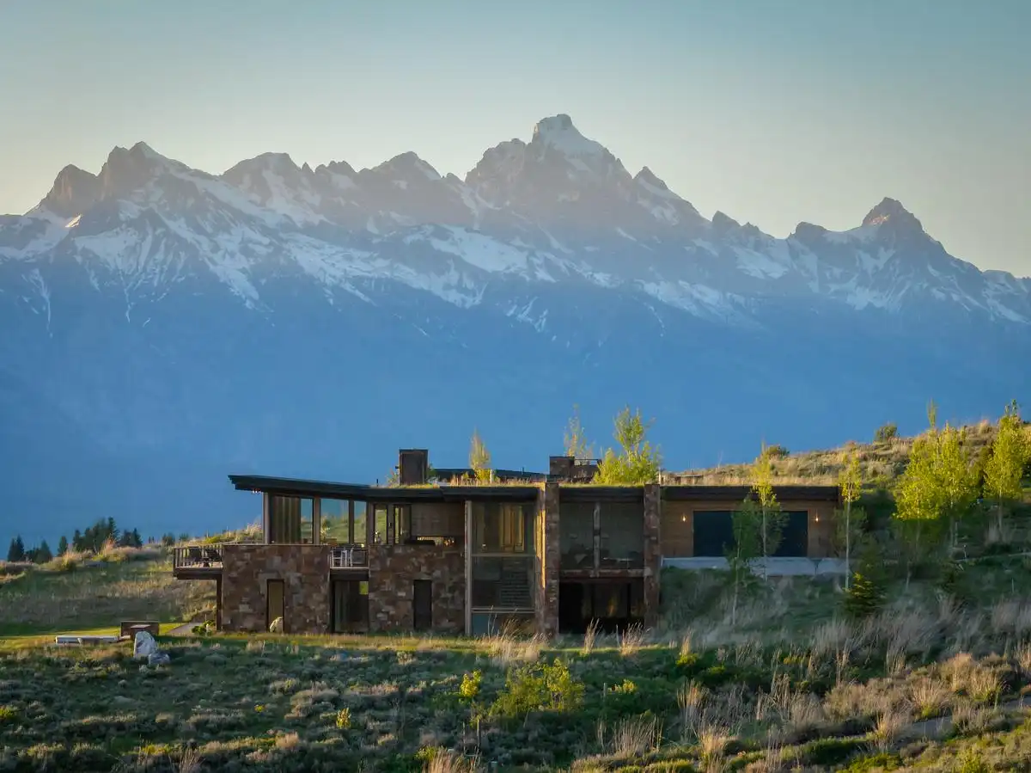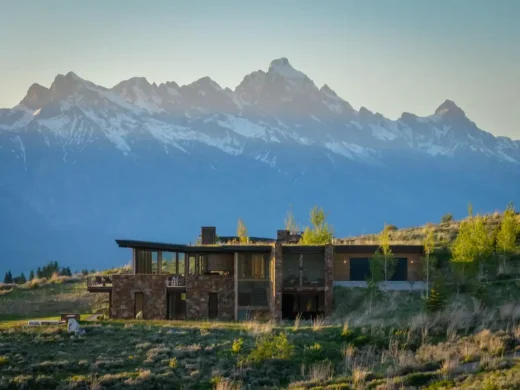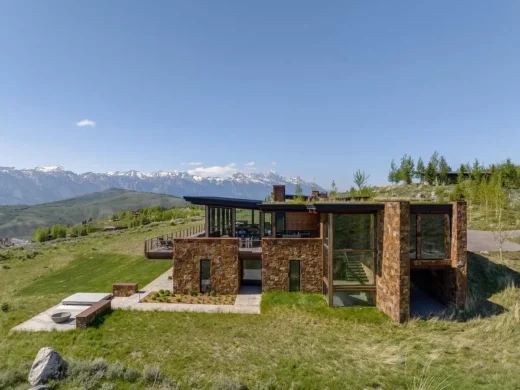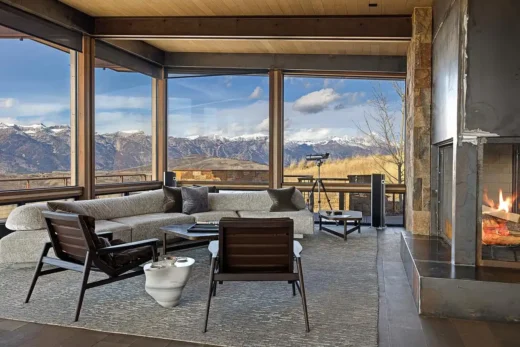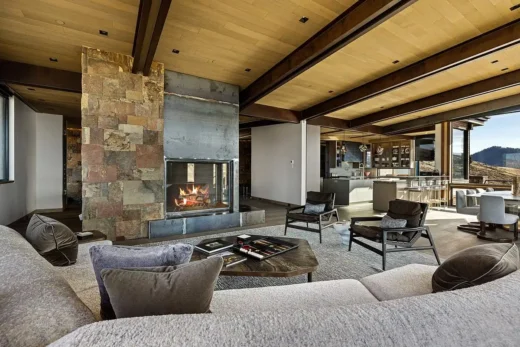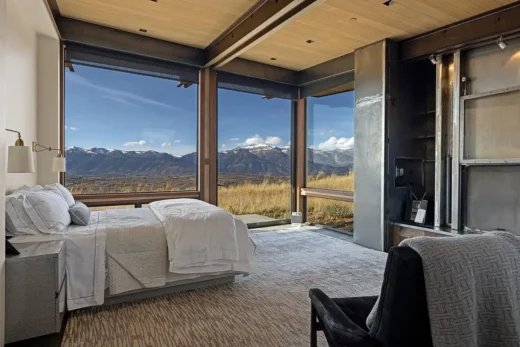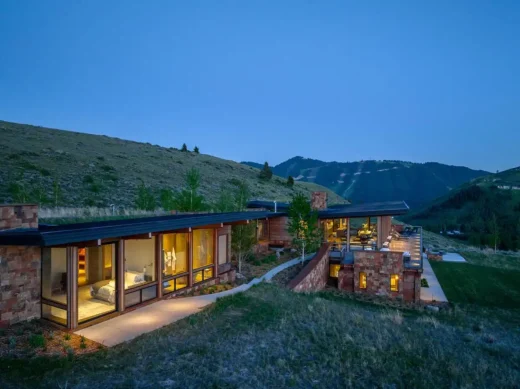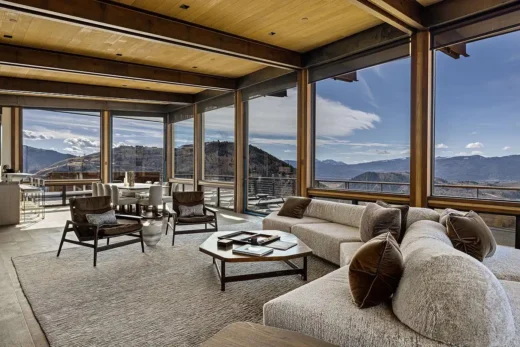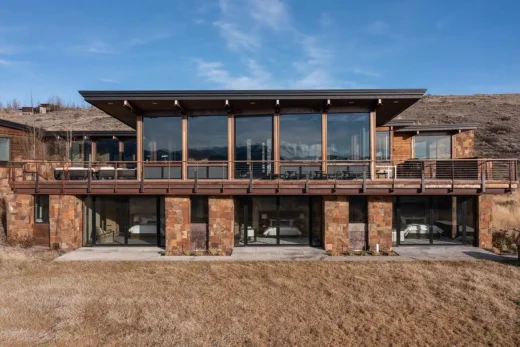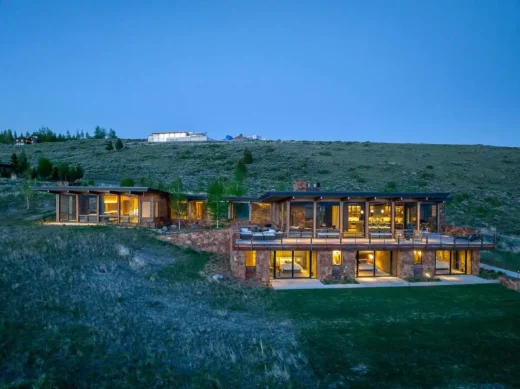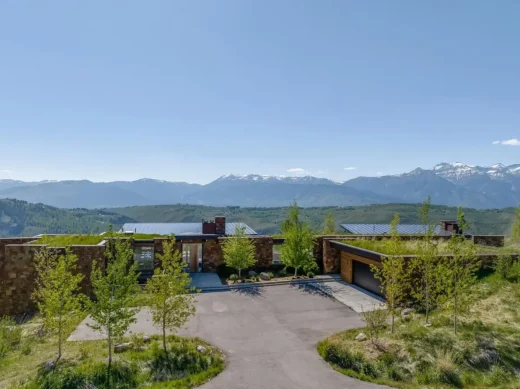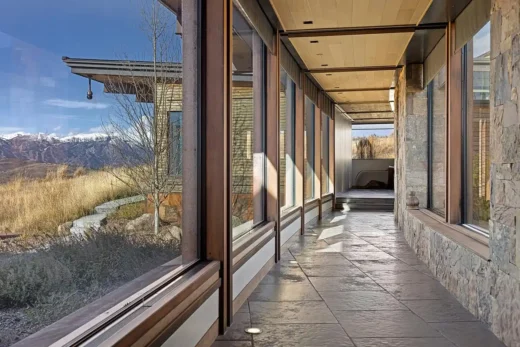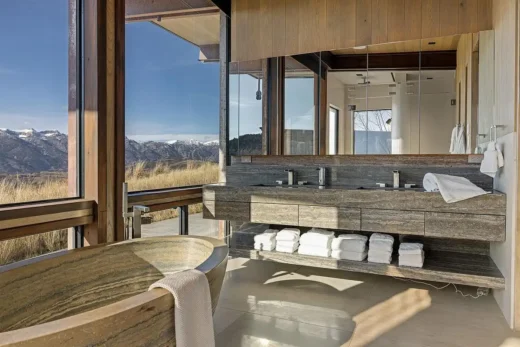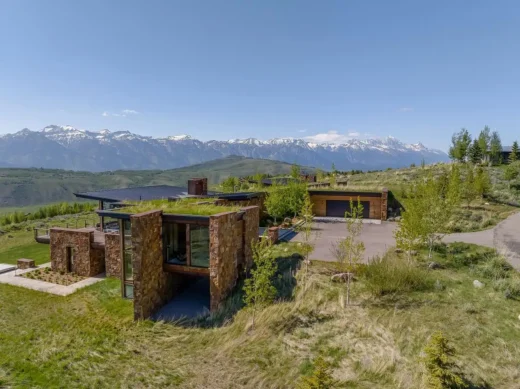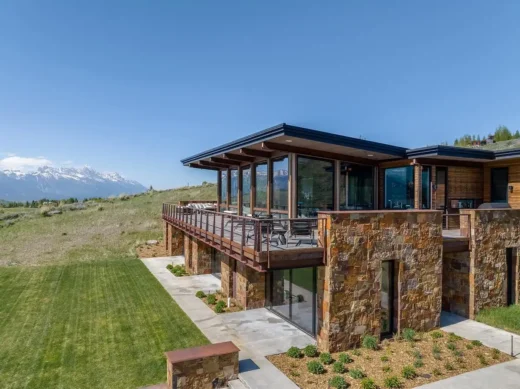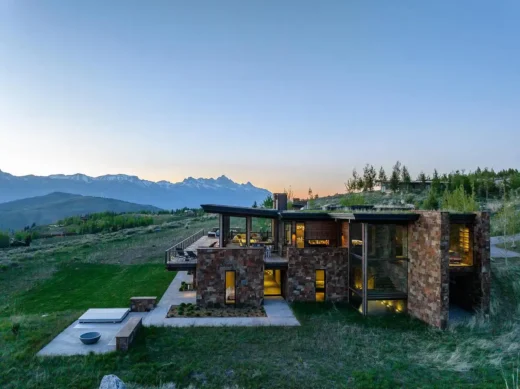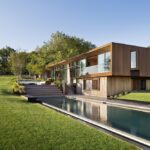Ridge 52 Residence Wyoming, Mountain West real estate design, Rural American retreat, US home photos
Ridge 52 Residence in Wyoming
June 17, 2025
Architect: Ward + Blake Architects
Location: Wyoming, Western United States of America.
Photography: Alan Blakely
Ridge 52 Residence – Modern Wyoming Real Estate
Set high above the valley floor on the side of East Gros Ventre Butte, this residence takes advantage of the magnificient views to the surrounding mountain ranges.
The house is seamlessly tucked into the landscape in harmonic respect to its site in order to meet the 20’-0” maximum above grade height constraints required by the County.
The house becomes an organic extension of the hillside with the garage buried into the ground with a sod roof that connects beautifully with its site and extends over the circulation areas of the plan as it emerges from the slope to extend the length of the house.
The sod roofs soften the visual impact to neighbors above and while controlling stormwater runoff from the standing seam shed roofs that rise to the commanding mountain views on the north, west, and south. The low slope shed roofs reach beyond the house to protect exterior space on the outdoor terraces, while providing optimal solar control for interior spaces.
The elongated form of the building combined with carefully choreographed openings gracefully embraces the natural contours of the site providing a biophilic experience for the user as spaces open up to capture the natural surroundings while integrating carefully into the existing topography. It blurs the lines between interior and exterior space as natural stone and wood finishes flow continuously between the two.
Mass and void are a consistent theme with stone walls complemented by large sections of glass that capture panoramic views and enhance the passive solar performance of the house. Natural light permeates deep into the house to warm concrete topping slabs below finished floors, storing energy and proving much needed daylight during the high mountain winter season.
The passive energy component of the house combined with a super insulated envelope and triple pane glass significantly reduces the energy load on the mechanical system. An air to water heat pump powers the radiant hydronic floors and supplemental forced air system with both heat and cooling.
Heat recovery ventilators create a comfortable fresh air environment and the radiant floors keep occupants feet warm as they move throughout the house in their stockings or barefoot.
The Western character of the project speaks to the rugged beauty of the area. Natural stone, weathered wood, and rusted metal combine with sod roofs create a contemporary interpretation that pays homage to the old “Soddy Cabins” of the late 1800s frontier settlements.
While the shed roofs reference vernacular ranch buildings common in the area, nodding to a tradition that continues to define the region.
Architecture: Ward + Blake Architects – https://www.wardblake.com/
Photographer: Alan Blakely
Ridge 52 Residence, Wyoming retreat images / information received 170625
Location: Wyoming, United States of America
Wyoming Homes
Modern Wyoming Houses
ShineMaker House, Wilson
Design: CLB Architects
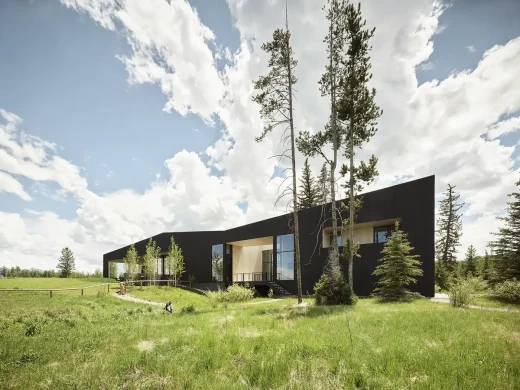
photo © Matthew Millman
Cache House, Wyoming
Design: Farmer Payne Architects
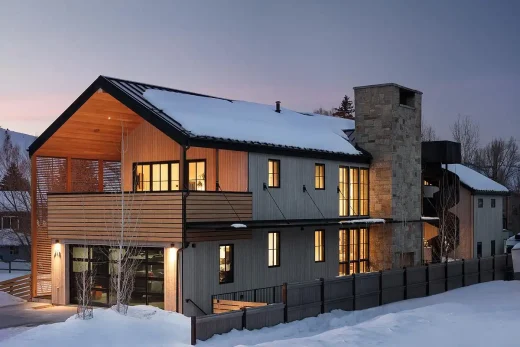
photo : Krafty Photos
Wyoming Architecture
Contemporary Wyoming Buildings
Casper College Wyoming
Design: Balmond Studio
Performing Arts Hall, Jackson
Design: Stephen Dynia Architects
American Residences
Comments / photos for the Ridge 52 Residence, Wyoming retreat property design by Ward + Blake Architects in the United States of America page welcome.

