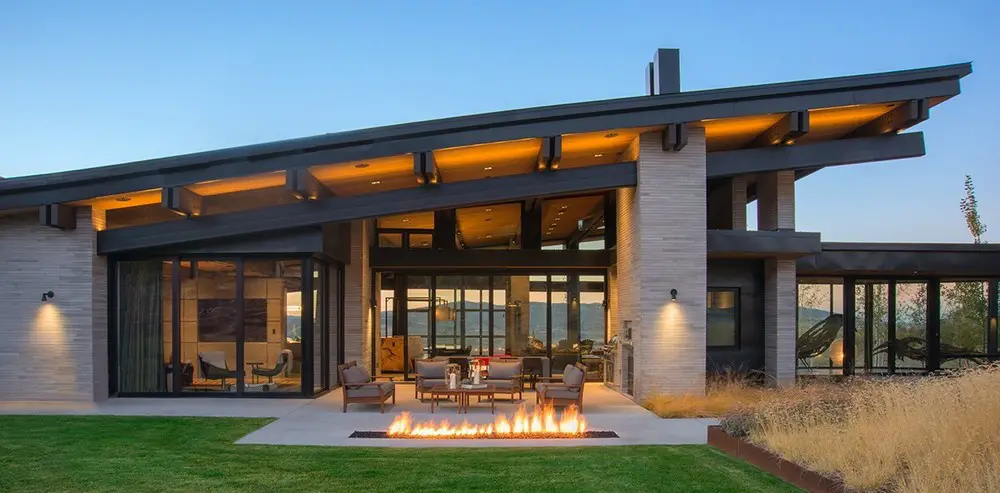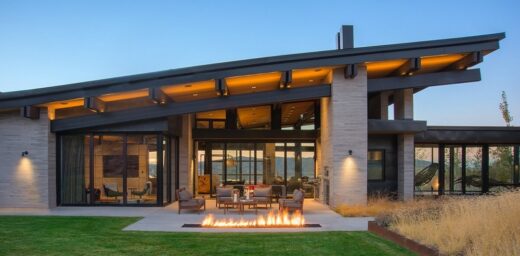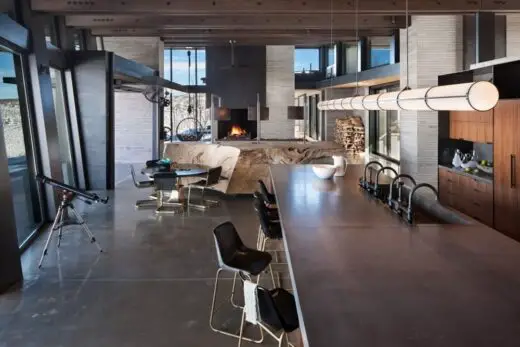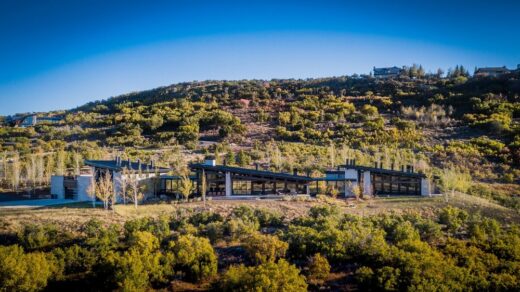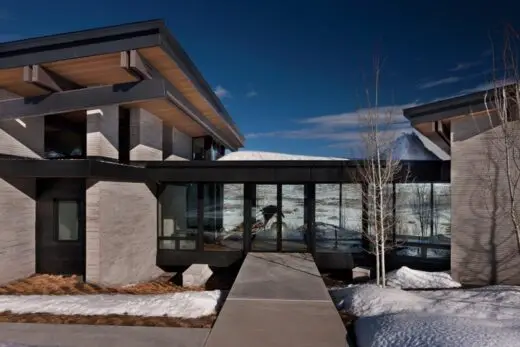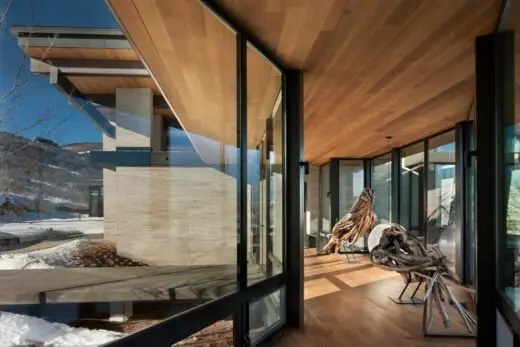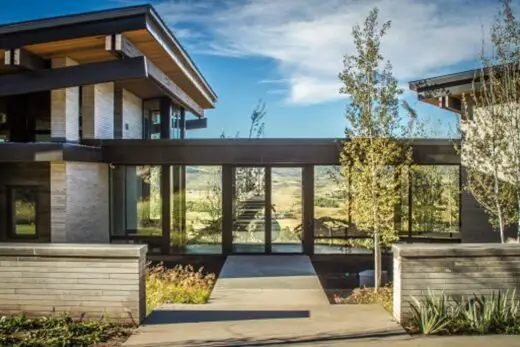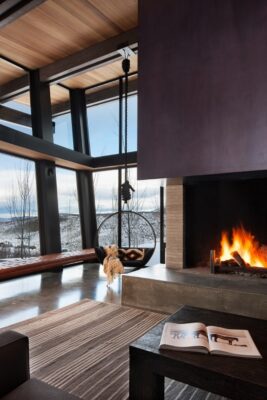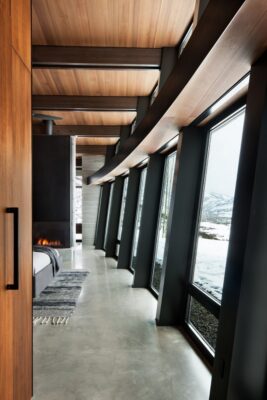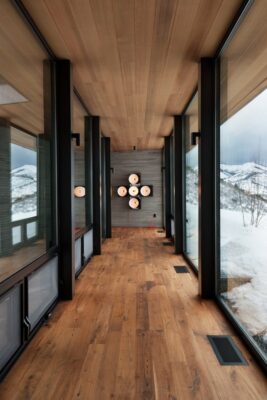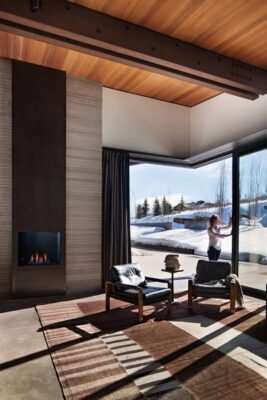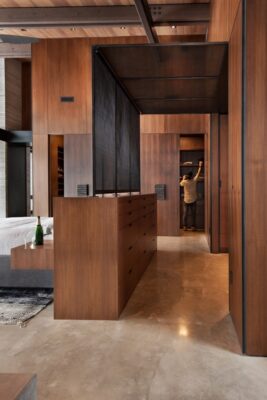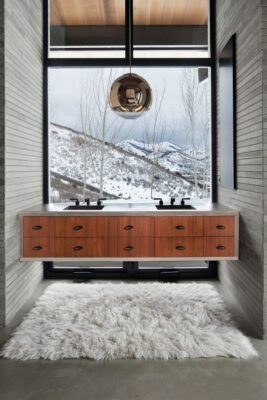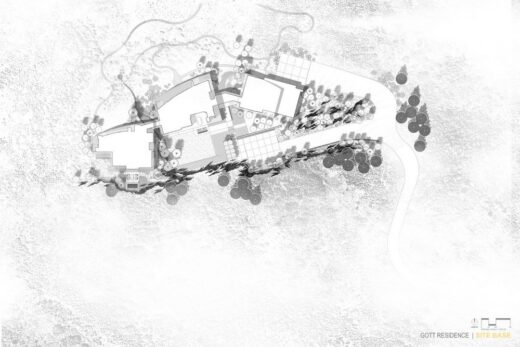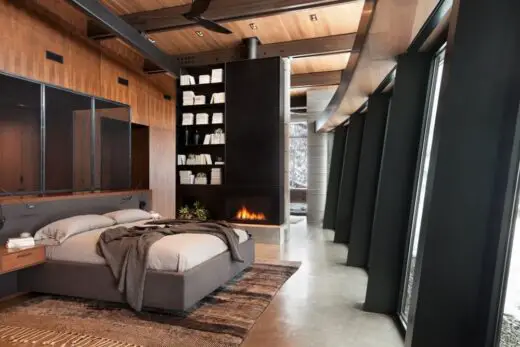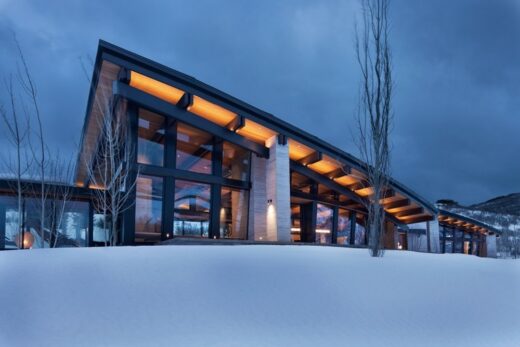Quarry House, Park City Utah Utah, Sustainable Architecture, American Real Estate, US Home Images
Quarry House in Park City
Apr 28, 2022
Architects: RKD Architects
Location: Utah, USA
Photos by David O. Marlow
Quarry House, Utah
Quarry House consists of three pods, each with a curved, outward‐leaning window wall that draws the occupants to stunning ranchland views toward Kimbell Junction and the north.
This home absorbs its persona from the surrounding Wasatch Mountain Range in Park City, Utah.
Its lines are bold gestures that reflect the grandeur of the landscape and its huge, sweeping curves are on a scale that stands up to the expansive views in all directions. The outward‐leaning glass walls virtually pour the occupants into the valley below.
The materials used throughout are all natural, but they are manipulated into larger fields of texture, (such as the cut limestone walls,) and rhythmic supporting elements, (including the paired wood beams and exposed steel super‐structure.)
The concrete floor provides a clean, monolithic surface to support the structure. The result is an active family home that is almost monumental in scale, but completely in harmony with its setting.
Quarry House in Utah, USA – Building Information
Architects: RKD Architects – https://rkdarch.com/
Project size: 10000 ft2
Site size: 871200 ft2
Completion date: 2017
Building levels: 3
Photography: David O. Marlow
Quarry House, Park City Utah images / information received 280422 from RKD Architects
Location: Park City, Utah, USA
Utah Architecture
Utah Architecture Designs
Emigration Canyon Residence
Design: Sparano + Mooney Architecture
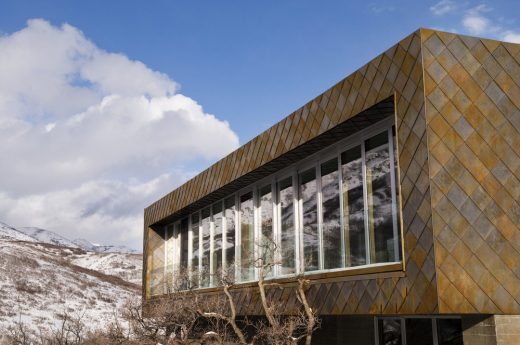
photography : Dennis Mecham, Dustin Aksland and Sparano + Mooney Architecture
Emigration Canyon Residence in Utah
Topaz Museum, Delta
Design: Sparano + Mooney Architecture
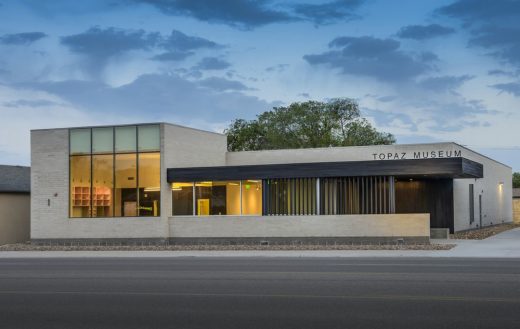
photography : Brian Buroker and Sparano + Mooney Architecture
Topaz Museum in Delta
Summit Haus, Utah, 230 Parkview Drive, Summit Park
Architects: Park City Design+Build
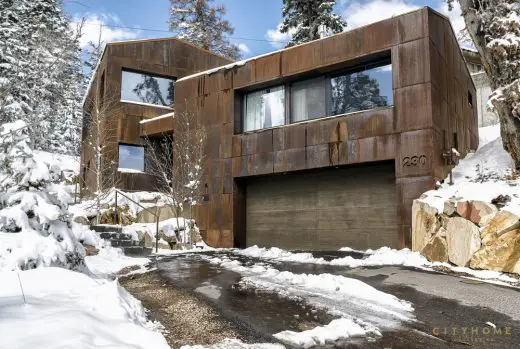
image Courtesy architecture office
Summit Haus in Park City
Kimball Art Center, Park City
Design: BIG + Architectural Nexus
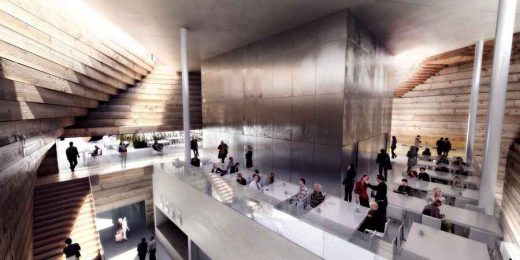
image : BIG
Kimball Art Center Utah
American Buildings
Saint Joseph the Worker Church
Design: Sparano + Mooney Architecture
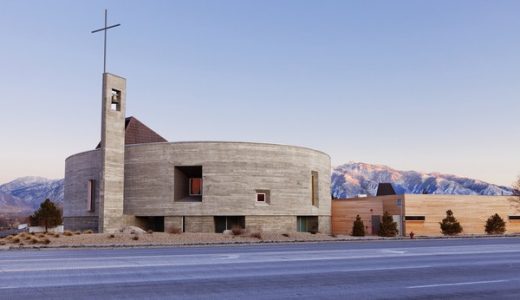
photography : Jeremy Bittermann, Dana Sohm and Sparano + Mooney Architecture
Saint Joseph the Worker Church Building in Utah
Utah Museum of Natural History, University of Utah
Design: Ennead Architects, LLP with GSBS
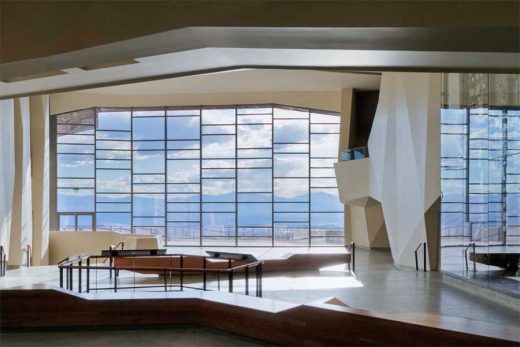
photo © Stuart Ruckman
Natural History Museum of Utah +
Utah Museum Building
Comments / photos for the Quarry House, Park City Utah designed by RKD Architects page welcome

