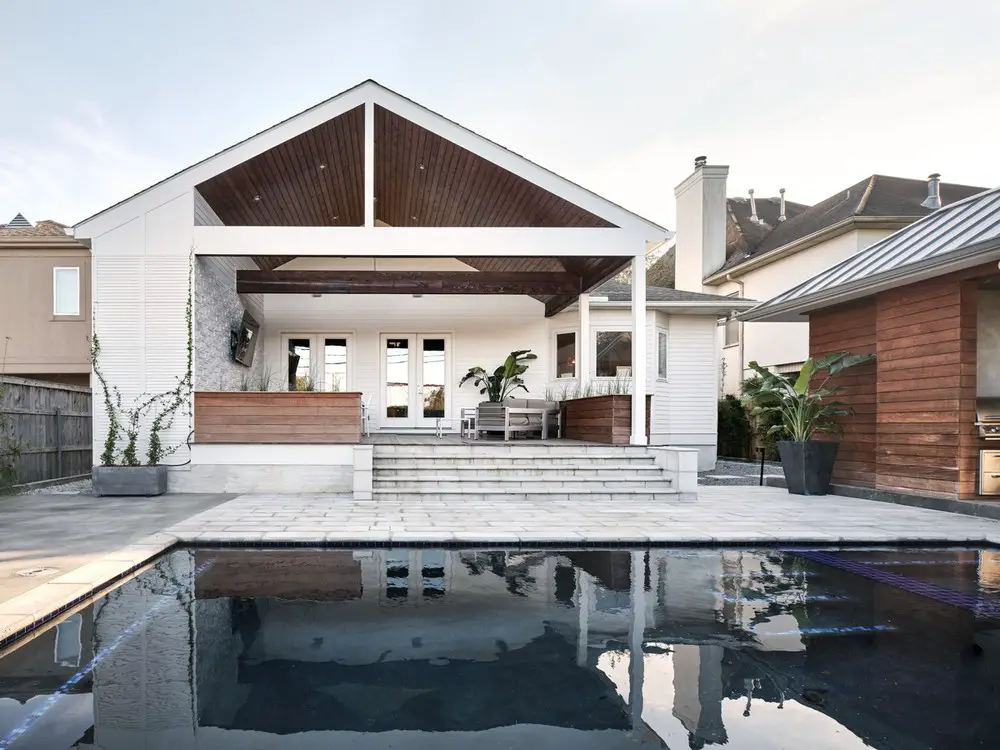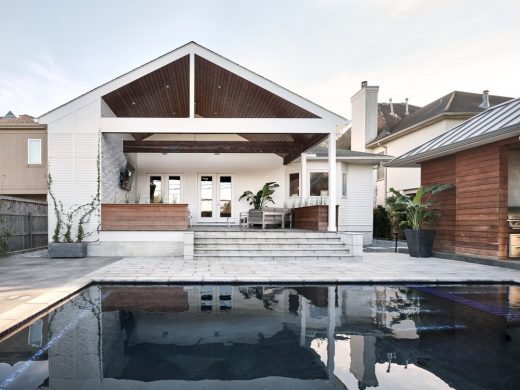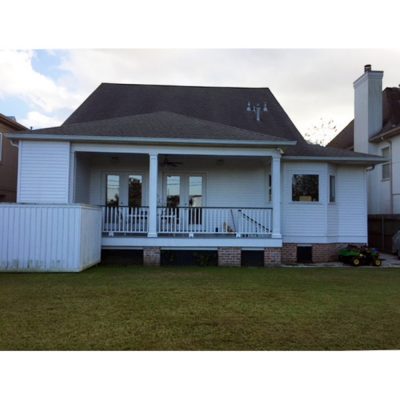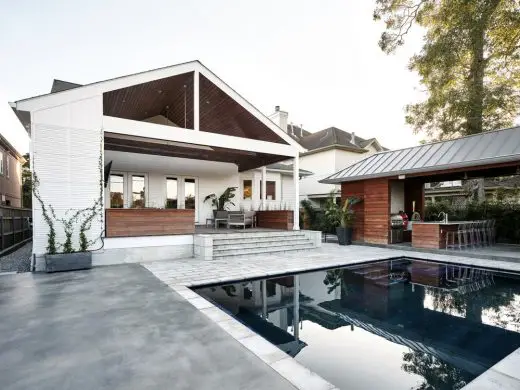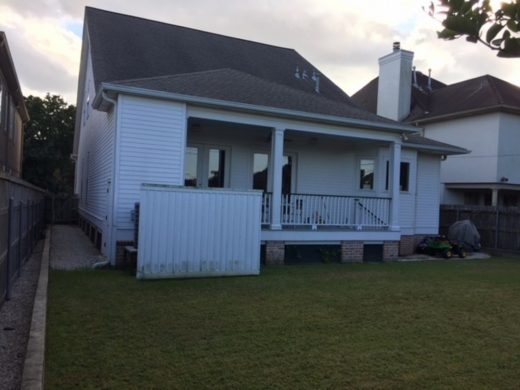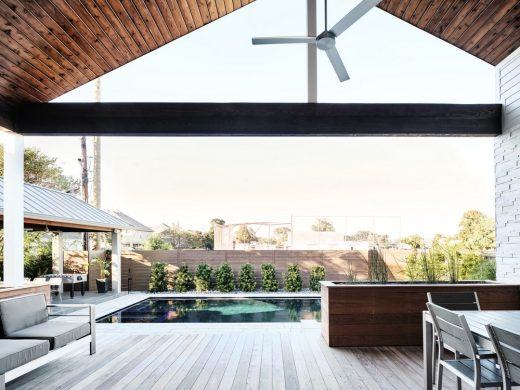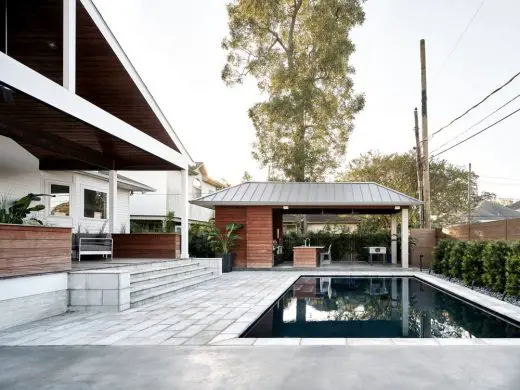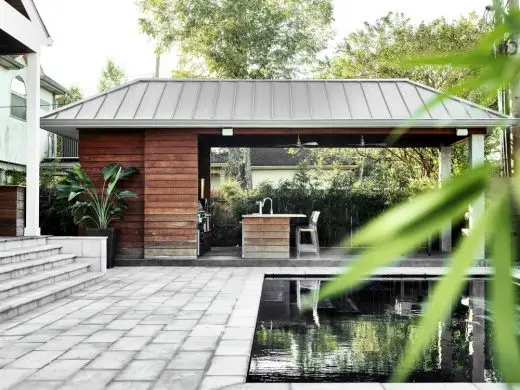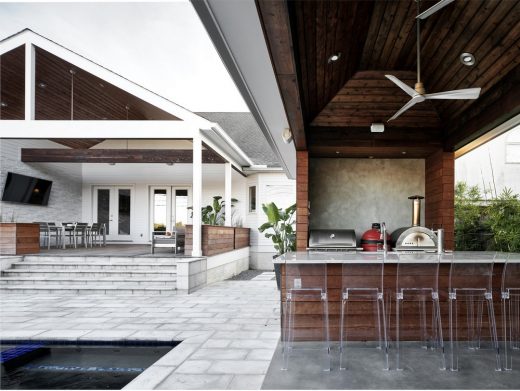Old Metairie House Renovation, New Orleans Home, Louisiana Architecture, USA Real Estate Images
Old Metairie House Renovation in Louisiana
Oct 4, 2020
Design: Nathan Fell Architecture
Location: Old Metairie, Jefferson Parish, Louisiana, USA
Photos by Justin Cordova
House Renovation, Old Metairie
The scope of the House Renovation project included a porch addition, pool and cabana structure, for an existing home located in Old Metairie, LA. The clients wanted to reform their backyard space into a secluded refuge, where their entire family could take advantage of a previously underutilized backyard.
The goal was for the porch to feel better connected to the yard thereby visually extending both areas. The porch was re-designed to be as open as possible and it incorporates many similar materials also incorporated throughout yard.
Stairs were redesigned to be much wider and lead directly to the backyard for a great sense of connection between the two. The cabana is clad in ipe with a cedar ceiling, concrete columns, and a metal standing seam roof. It includes a full kitchen, outdoor shower, bath and activity area.
Old Metairie House in Louisiana – Building Information
Architecture: Nathan Fell Architecture
Structural Engineer: Morphy Makofsky, Inc
Contractor: Chatagnier Construction
Project size: 1500 ft2
Site size: 8000 ft2
Completion date: 2019
Building levels: 1
Photography: Justin Cordova
Old Metairie House Renovation, Louisiana image / information received 041020 from Nathan Fell Architecture
Location: Old Metairie, New Orleans, Louisiana, USA
New Orleans Developments
Contemporary Louisiana Architecture
New Orleans Building Developments – chronological list
Design: EskewDumezRipple
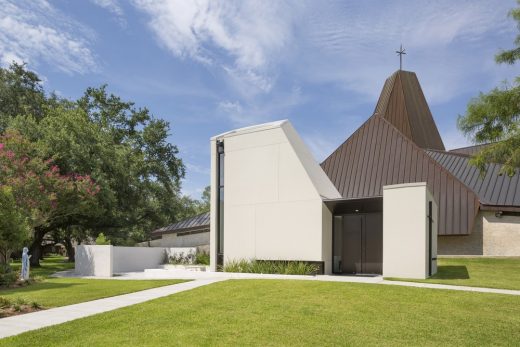
photo © Will Crocker
St. Pius Chapel and Prayer Garden in New Orleans
Architects: EskewDumezRipple

photo : Timothy Hursley
Crescent Park New Orleans
The Shop at the CAC New Orleans
Louisiana Buildings
E.J. Ourso College of Business, Baton Rouge
Design: ikon.5, architects
E.J. Ourso College of Business
Self-Excavation Hurricane House – Awarded Best Future Building at the Leaf Awards
Design: Margot Krasojević Architects
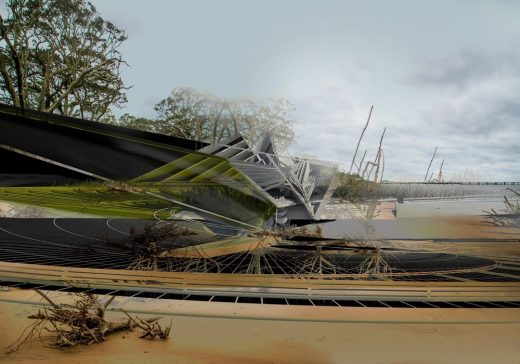
picture from architect
Hurricane House in Louisiana
Design: Trahan Architects
Baton Rouge Municipal Dock:Louisiana Mooring Facilities
Design: Trahan Architects
Baton Rouge Library Building
Louisiana State Sports Hall of Fame & Regional History Museum
USA Building Designs
LEO A DALY Architects / Atkins Architects
Comments / photos for the Old Metairie House Renovation in New Orleans, Louisiana, USA page welcome.

