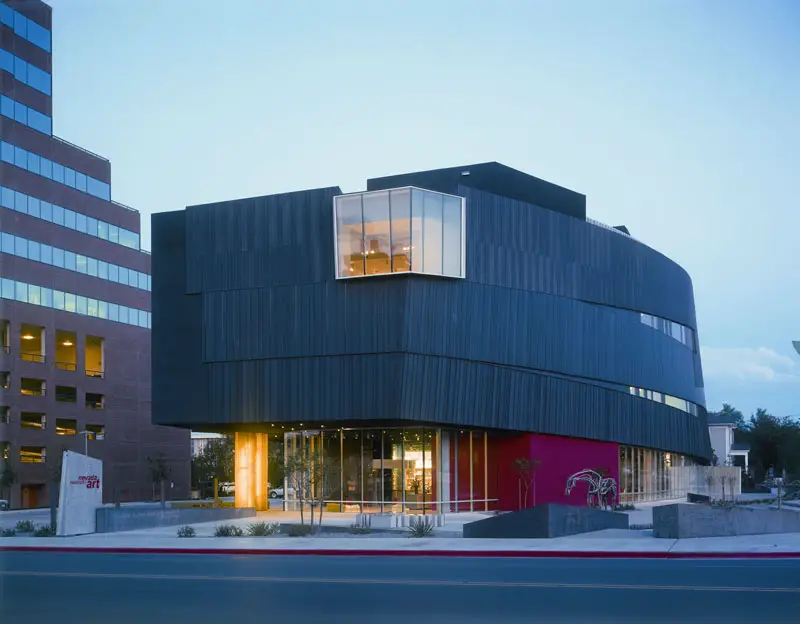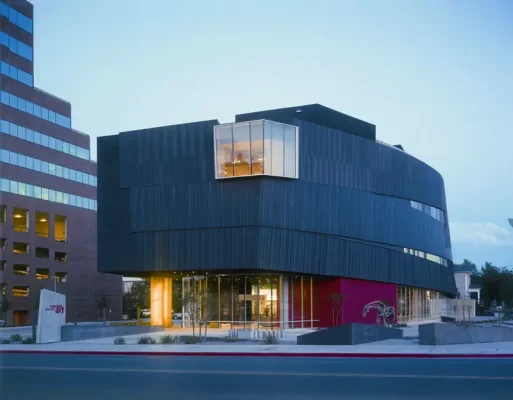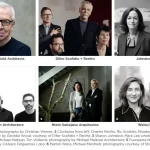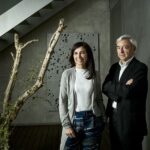Nevada Museum of Art Building Design, Reno Architecture Photos, US Architect Project Images
Nevada Museum of Art Reno Building
Arts Development in United States of America design by will bruder+PARTNERS
post updated April 18, 2024
Nevada Museum of Art
Location: Reno, Nevada, USA
Date built: 2003
Design: will bruder+PARTNERS
Jan 17, 2008
Nevada Museum of Art Building
Designed by internationally known architect Will Bruder, the Donald W. Reynolds Center for the Visual Arts is a four level, 70,000 square-foot building that has become one of the most distinguished architectural achievements in Nevada. Inspired by the landscape and the unique geological formations of the Black Rock Desert, the Museum is a striking addition to downtown Reno, an architectural icon, and an environmental statement about our surroundings. The design for the Museum incorporates Bruder’s sculptural design style and highlights his unique sense of space, movement, materials, and light.
The Museum features 15,337 square feet of gallery space, a 180 seat multi-media theater, Center for Art + Environment, store and the on-site restaurant chez louie. One of the most dynamic features of the building is the 68 ft. high and 250 ft. long torqued exterior wall. The wall is sided with a black material made of zinc that has been creased and folded to create a pattern based on the rock textures found in the Black Rock Desert.
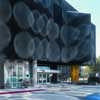
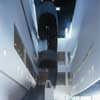
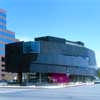
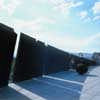
pictures from architect office
The Museum building has recently undergone significant physical expansion, with two major capital projects completed within an 18-month period. In December 2014, the E. L. Cord Museum School was remodeled to include new classroom space, dedicated staff offices, and a central lobby where students can gather.
The second major expansion which opened in March, 2016 is a transformation of the fourth floor, where the existing outdoor plaza has been partially enclosed to create a year-round event space. Boasting spectacular mountain views, the space has been renamed the Fred W. Smith Penthouse, Nightingale Sky Room, Stacie Mathewson Sky Plaza.
Source: Nevada Museum of Art Building in Reno – architecture
Reno is located in the northwest corner of Navada, just north of stat capital Carson City.
Location: Nevada Museum of Art, Reno, Nevada, United States of America
United States of America Architecture
Contemporary Architecture in United States of America
Nevada Buildings – Selection, USA
City Center, Las Vegas
Design: various architects
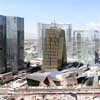
image : CityCenter Land, LLC
CityCenter Las Vegas building development
The Vdara Condo Hotel
Design: Rafael Vinoly Architects
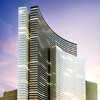
image : CityCenter Land, LLC
Vdara Hotel Las Vegas
ARIA Resort & Casino
Design: Pelli Clarke Pelli Architects
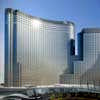
image : CityCenter Land, LLC
ARIA Resort Las Vegas
Website: Nevada Museum of Art in Reno
Comments / photos for the Nevada Museum of Art Architecture – United States of America building design by will bruder+PARTNERS page welcome

