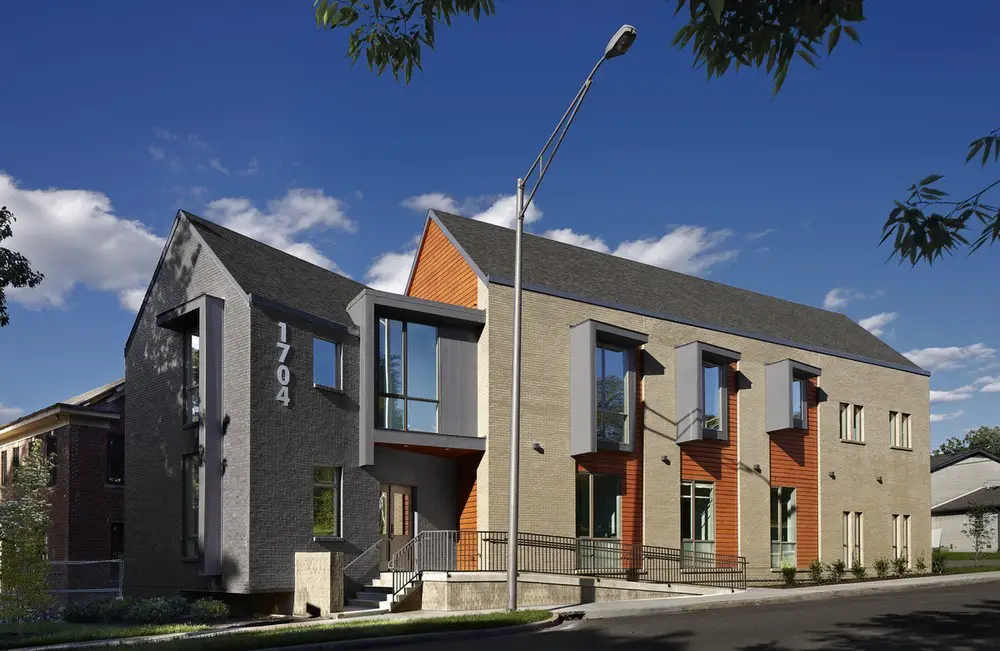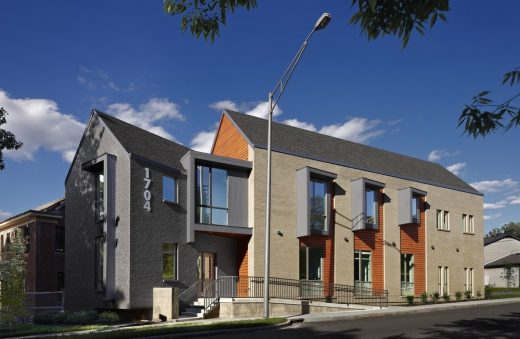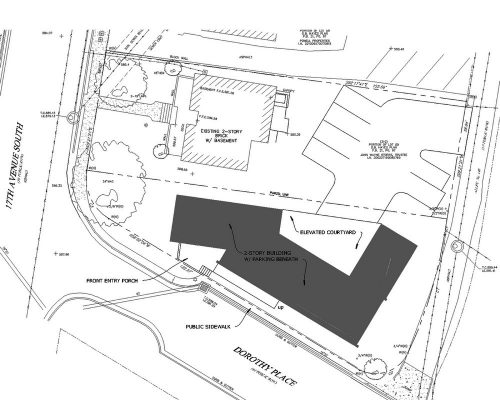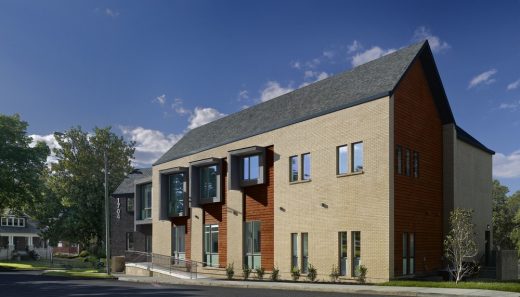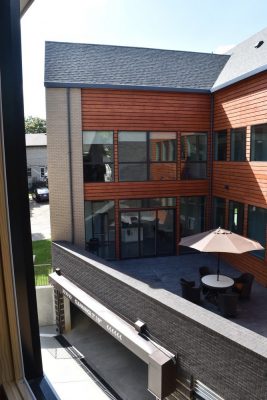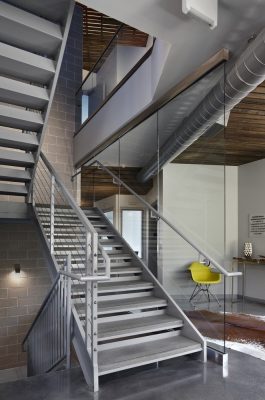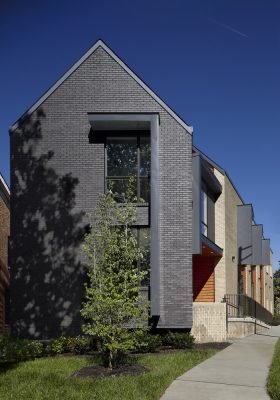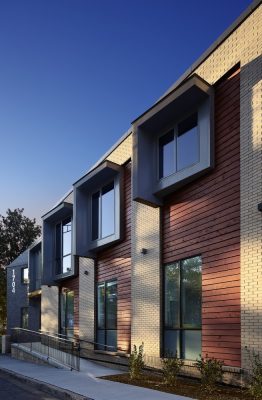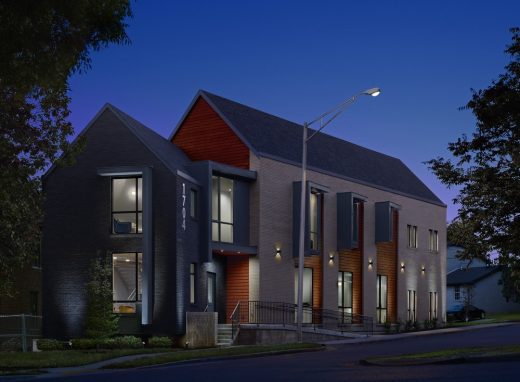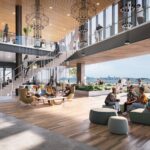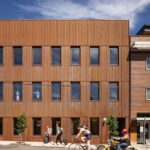Music Row Modern in Nashville office building, Tennessee commercial development design, US architecture images
Music Row Modern in Nashville
Office Building Project, Tennessee design by rootARCH Architects, USA
Jan 28, 2019
Architects: rootARCH
Location: Nashville, Tennessee, USA
Music Row Modern is a 2-story commercial office building with subterranean basement parking located at the end of Music Row, one of Nashville’s most storied historic districts.
Photos by Jeffery Jacobs
Music Row Modern in Nashville, Tennessee
Faced with a small abnormally shaped corner lot and very restrictive historic overlay requirements on a famous stretch of Nashville’s acclaimed “music row”, the design response demanded that it should adapt to varying degrees of different contextual responses around the site while providing all the necessary functions and program requirements of the office tenant.
Taking advantage of the rear sloping site, the parking was hidden away and underneath and accessed from the rear alley so that the building itself could meet the sidewalks on a pedestrian scale. Scale and context were of the utmost importance as the building fronts toward 17th Avenue South, known famously as Music Row.
The older historic 2-story adjacent homes drove the design discussion immediately. The front facing 2-story gable element lowers itself and orients the building in perfect alignment with the rhythm and spacing that exists along 17th. Because this corner site is 23 degrees off square, the building turns to align and another taller gable element provides a different contextual response. Oriented now to the adjacent side street, it responds to the adjacent large scale university buildings nearby.
On the building itself, large box shades around the southern facing fenestration playfully march up and away from the building corner to provide passive solar shading. As the building wraps the site and around the alley, it conceals within it a private courtyard that provides an outdoor amenity while providing privacy and natural daylighting for the interior. All of the materials and colors that were selected display a certain amount of modernity while respecting the history of the neighborhood.
Music Row Modern, Nashville, TN – Building Information
Architects: rootARCH
Project size: 5100 ft2
Site size: 6534 ft2
Project Budget: $1300000
Completion date: 2017
Building levels: 3
Photography: Jeffery Jacobs
Music Row Modern in Nashville image / information received 280119 from rootARCH USA
Location: Nashville, Tennessee, United States of America
Tennessee Buildings
Tennessee Architecture
Williams Street Loft Residence, Chattanooga
Design: Hefferlin + Kronenberg Architects
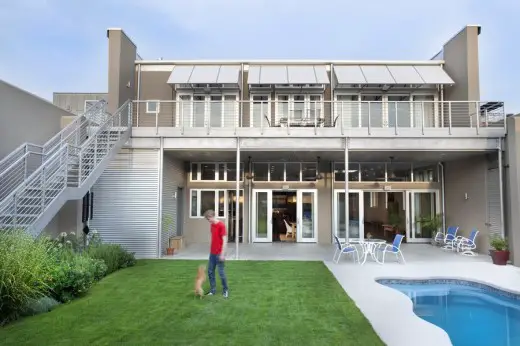
photo © Sarah Dorio
Williams Street Loft in Chattanooga
Tennessee Affordable Residence, Chattanooga
Design: Hefferlin + Kronenberg Architects
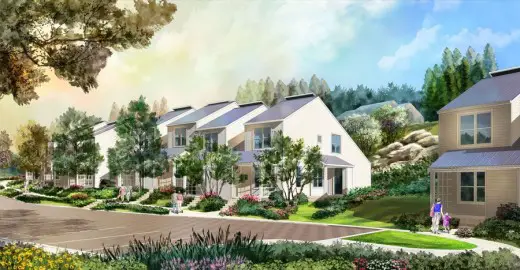
photo © Harlan Hambright
Fairmount Avenue Townhomes Tennessee – Chattanooga
Art Studio in Chattanooga
Design: Hefferlin + Kronenberg Architects
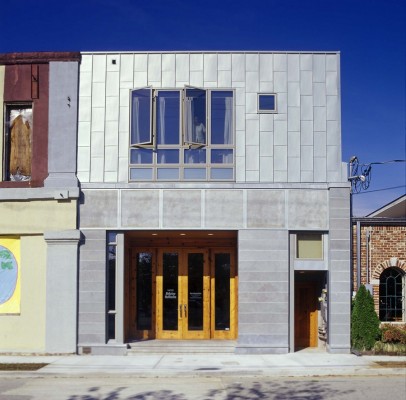
photo © Tim Street-Porter
Akhriev Art Studio in Tennessee
Tennessee Riverside Residence, Tellico Plains
Design: Hefferlin + Kronenberg Architects
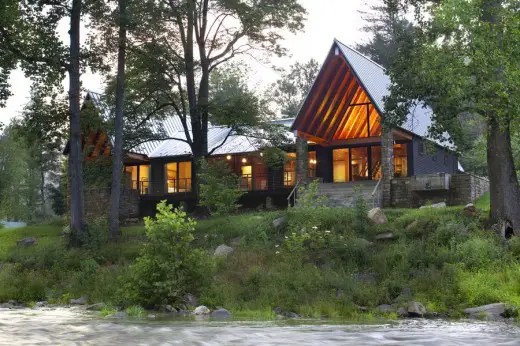
photo © Sara Dario / Harlan Hambright
Tellico Cabin Tennessee
Four Seasons Hotel and Private Residences Nashville
Design: Solomon Cordwell Buenz
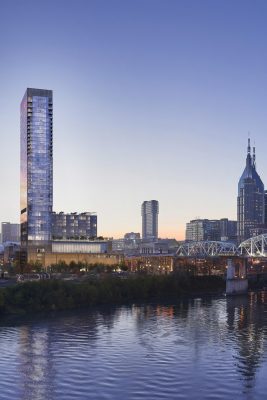
image courtesy of architects office
Four Seasons Hotel and Private Residences Nashville
American Architecture Designs
American Architectural Designs – recent selection from e-architect:
Comments / photos for the Music Row Modern in Nashville design by rootARCH Architects, USA page welcome.

