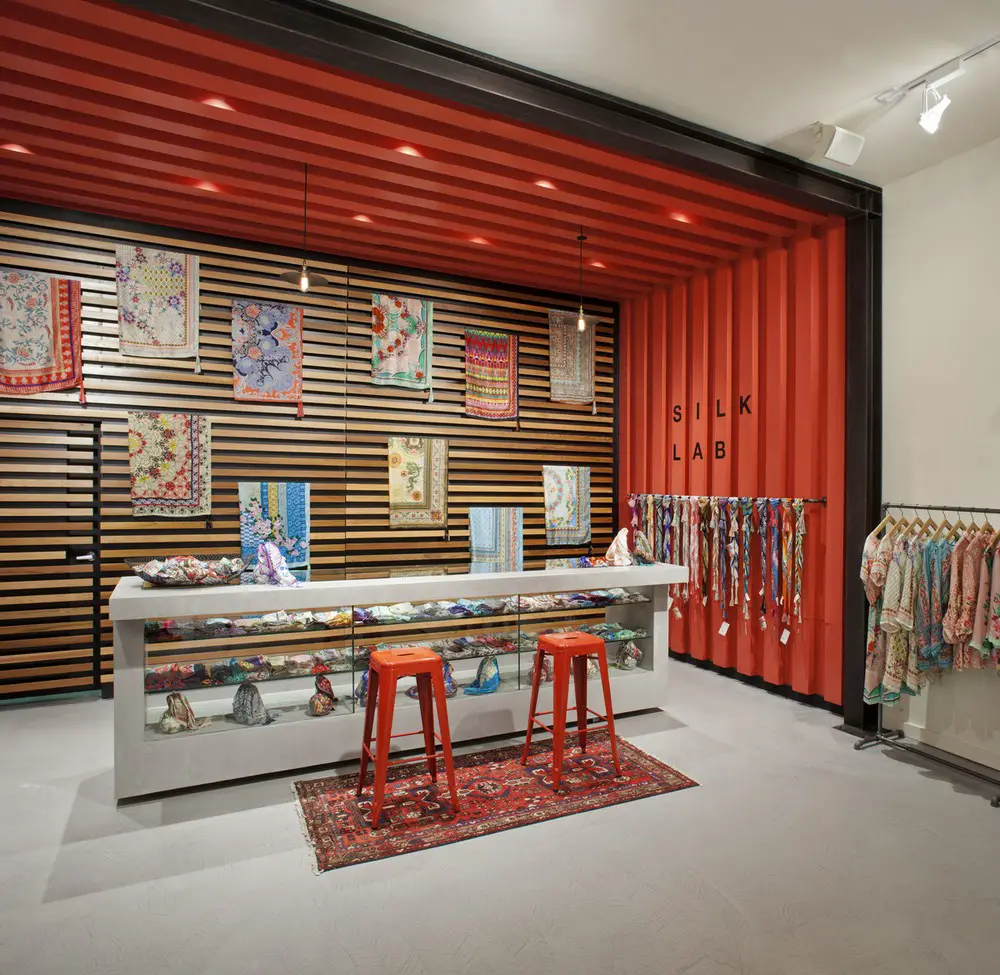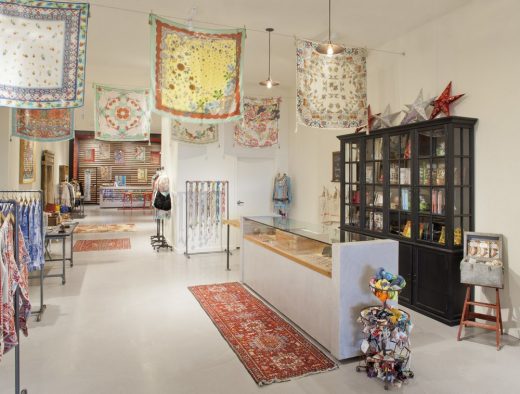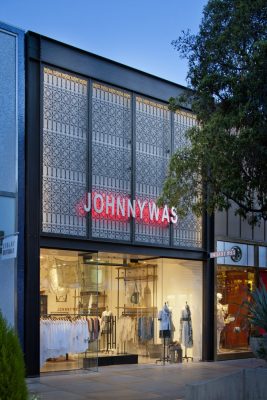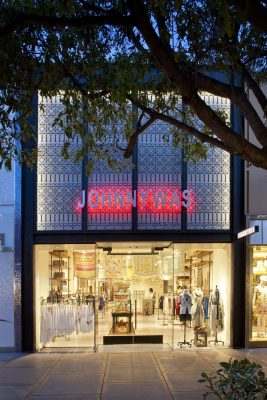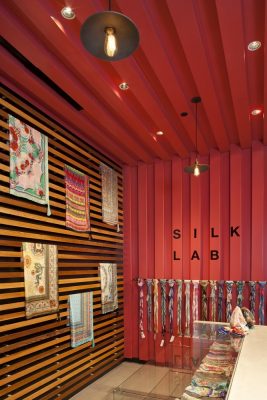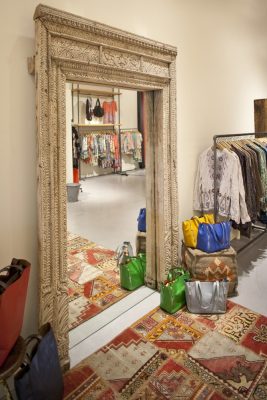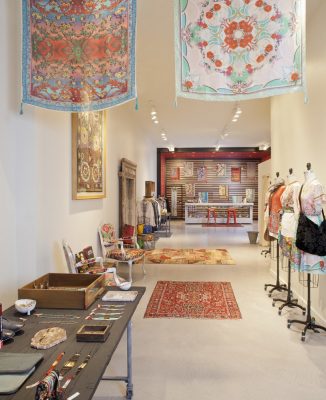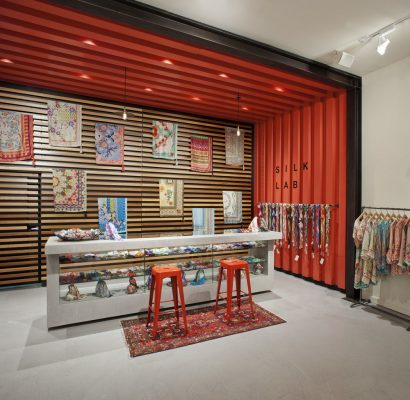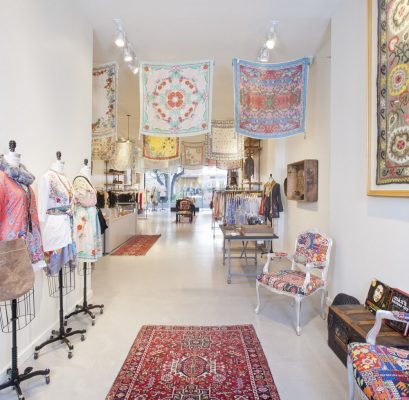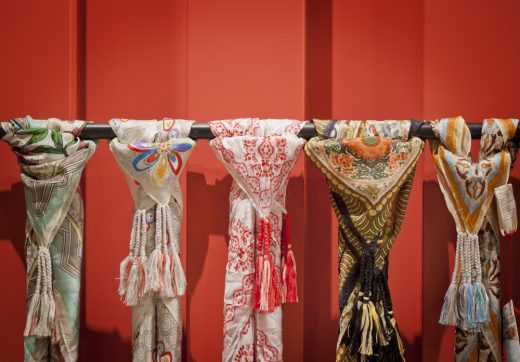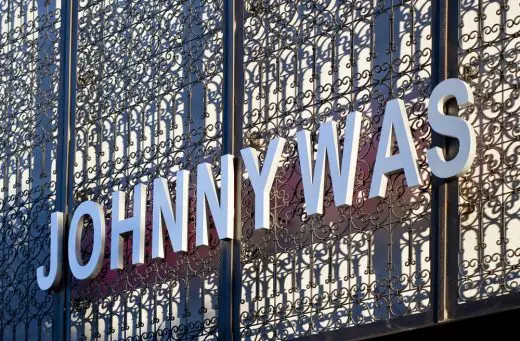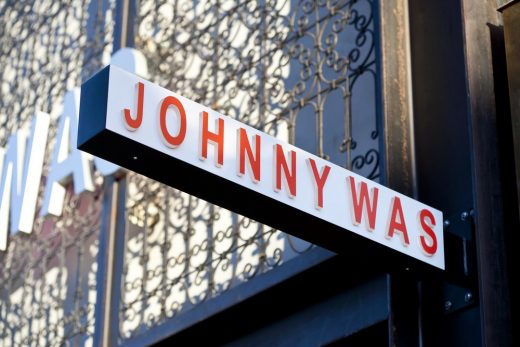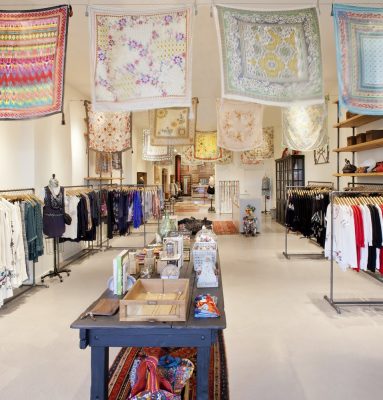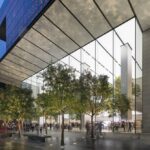Johnny Was Palo Alto Building, Californian Commercial Development, USA Shop Interior Images
Johnny Was in Palo Alto
Retail Building at Stanford Shopping Center in California design by Mayes Office, USA
Dec 12, 2017
Architects: Mayes Office
Location: Stanford Shopping Center, Palo Alto, Northern California, USA
Johnny Was, Stanford Shopping Center in California
Johnny Was Palo Alto
Nestled among the slew of shops in Stanford Shopping Center, this 2398-square-foot brick-and-mortar unit was once occupied by tech giant Apple, before a complete makeover by Mayes Office | MO as a contemporary retrospective of Johnny Was’ 28-year history.
The minimalistic space features uniquely crafted bohemian clothing and accessories appealing to the modern bohemian as well as embracing the quintessential Californian lifestyle.
The store features a similar build-out to Johnny Was’ other locations nationwide, incorporating a full-length glass while minimalist white walls run consistent across the store amplifying the understated aesthetic that MO has always strived for in its previous projects with Johnny Was.
Concrete epoxy flooring and wooden panels is employed alongside steel beams. Furniture and fixtures handpicked by the owner from shores as far as India offer riffs of antiquity and accentuating a refined ambience to the contemporary retail space.
One focal point of the store is the Silk Lab, which is tucked at the end of the store where signature one-of-a-kind silk scarfs take center stage. The rough, natural character of the wood panels combines effortlessly with the sharp lines and sleek textures of corrugated metal finishing. A concrete epoxy display counter adds the finishing touches to a space that further enhances the store’s boho-chic flair.
Taken altogether, the interior builds off cohesion between modern and traditional motifs, creating a space that simultaneously enhances a customer’s experience. The bright, colorful craftsmanship of the store mirrors the label’s attention to the details of its women’s wear garments and its overall design aesthetic.
Johnny Was Stanford Shopping Center – Building Information
Project size: 2398 ft2
Completion date: 2016
Building levels: 1
Architect/ Interior Designer: Mayes Office
Structural Design: Bricy Company
General Contractor: Hardesty & Asoociates
Decorator/ Art Direction: Marguerite Wade & Co.
Flooring: Floric Polytech
Mechanical Engineering: John Dorius & Associates
Electrical Engineering: Nikolakopulos & Associates Inc
Photography: Tara Wujcik
Johnny Was, Palo Alto images / information received 121217
Location: Stanford Shopping Center, Palo Alto, California, USA
San Francisco Architecture Design
San Francisco Architecture Designs
San Francisco Architecture Designs – chronological list
San Francisco Architecture Walking Tours by e-architect – SF city walks
The Canyon tower, San Francisco waterfront
Design: MVRDV
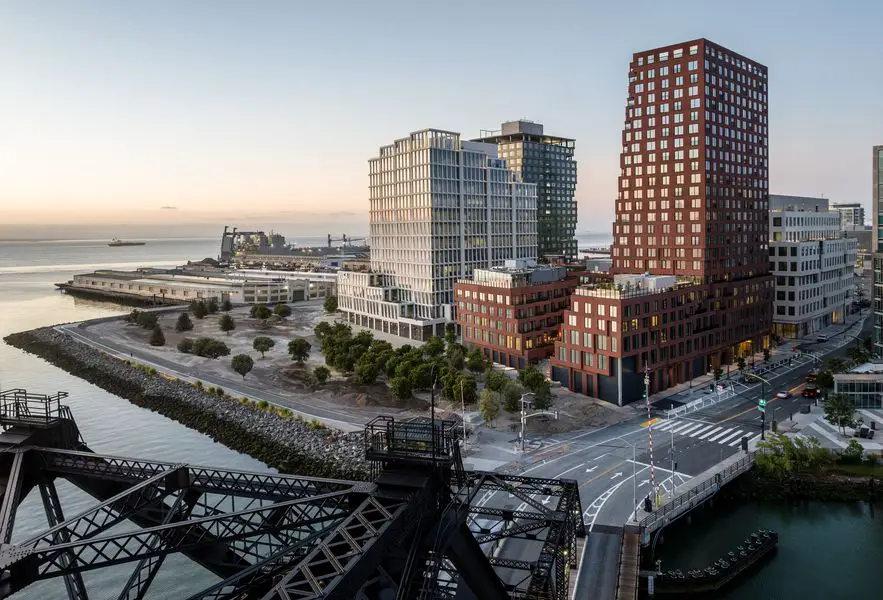
photos © Jason O’Rear, © Mission Rock Partnership
The Canyon tower building
Broadway Cove San Francisco, 850 Front Street & 735 Davis Street, Northeast Waterfront Historic District
Design: Leddy Maytum Stacy Architects
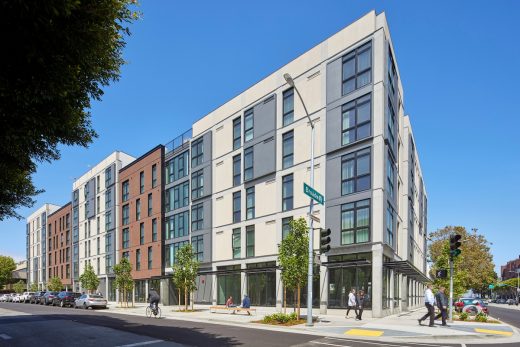
photo : Bruce Damonte
Broadway Cove San Francisco
Website: Stanford Shopping Center
American Architecture Designs
American Architectural Designs – recent selection from e-architect:
Comments / photos for the Johnny Was in Palo Alto design by Mayes Office, USA page welcome.

