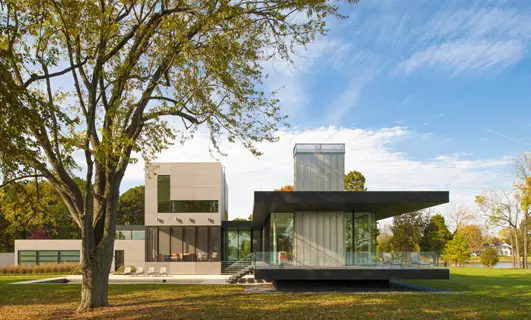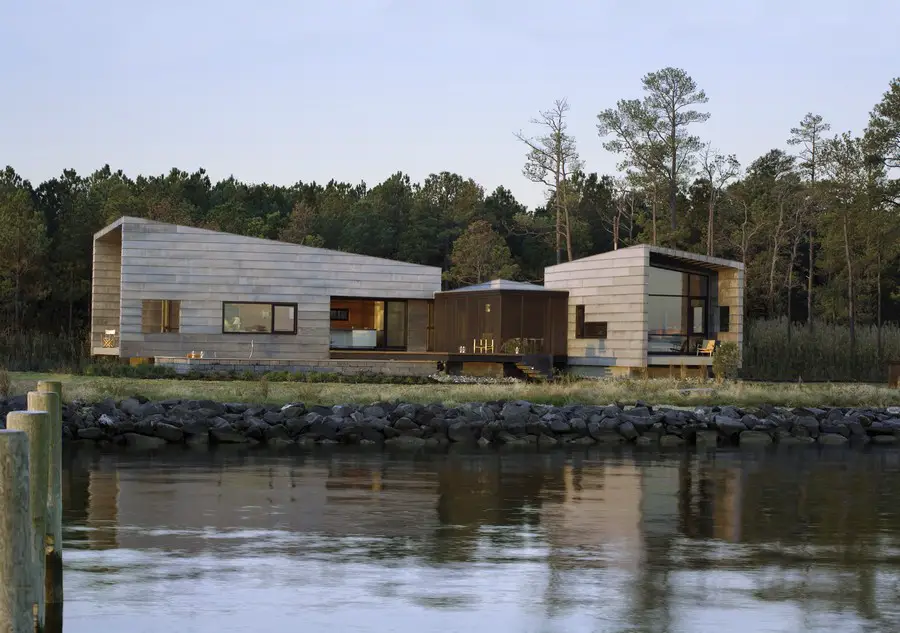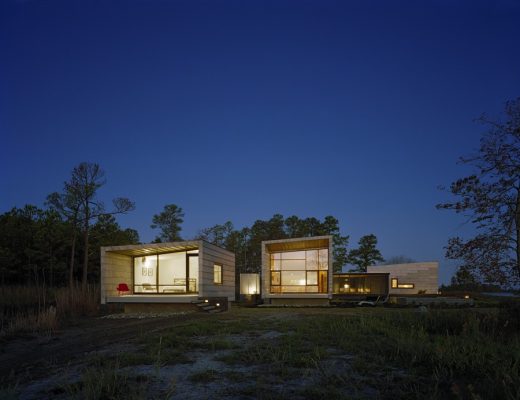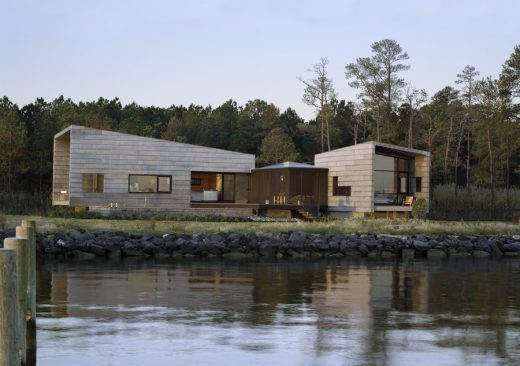Hoopers Island Residence, Maryland architecture, New Church Creek home images, MD residential building design
Hoopers Island Residence
Maryland Residential Building: Church Creek Property design by David Jameson Architect, Inc., USA
Jan 23, 2015
New House in Maryland
Design: David Jameson Architect, Inc.
Photos by Paul Warchol Photography
Hoopers Island Residence in Maryland, USA
This 2,200 square-foot residence is located on a Chesapeake Bay barrier island near the Blackwater National Wildlife Refuge, an estuarine marshland ecosystem, and an important stop along the Atlantic Flyway. The project conceptually fuses architectonic form with the natural elements of the site. Positioned between a saltmeadow marsh, a pine forest, and the bay, the architecture is conceived to be at one with the water, the horizon, and the sky. The idea of an elemental architecture is explored in the relationship between the simple form of the building and the agrarian structures that dot the surrounding area.
Hooper’s Island occupies a land mass less than 1 meter above sea level. In 2003 a storm surge from Hurricane Isabel destroyed many of the houses on the island. As a result of the destruction, FEMA and the Dorchester County Zoning department established an ordinance requiring that all new residences be built three feet above the base flood elevation.
The local vernacular of the barns and fishing shacks which had survived the hurricane, provided inspiration for the new house which was elevated to the required height using plinths made of black ground face concrete masonry. The plinth foundations are tectonic constructs that result in an opportunity to create above-ground structures: the outdoor shower, the swimming pool and the fire pit.
The house is used with various degrees of frequency and intensity depending on the weather and the number of guests. For this reason, the house is composed of several separate cabins that can be locked down or conditioned and inhabited as needed. Although the cabins are individual buildings, they are linked visually by the exterior metal cladding and coplanar sloped roofs.
The three main structures that comprise the house are the master cabin, the guest cabin and the lodge. The master cabin and lodge are articulated as metal and wood tubes that cantilever off the plinths, minimizing the incision in the earth required for their footprints. Each building is oriented to take advantage of specific views across and down the Honga River. The guest cabin is located between the lodge and master cabin and has a roof that protrudes above the main roof to act as an abstracted light fixture, greeting visitors as they approach.
A screened porch is literally and figuratively a bridge that links the three volumes, while providing a breezy place to relax. A wood sun deck connects the pool plinth to the lodge. A fourth structure is an art studio.
Hoopers Island Residence – Building Information
Project: Hoopers Island Residence
Location: Church Creek, Maryland, USA
Architects: David Jameson Architect, Inc.
Team: David Jameson, Principal and Ron Southwick, Project Architect
Construction: CJ & E Construction
Completed: 2007
Photographs: Paul Warchol Photography
Hoopers Island Residence in Maryland images / information from David Jameson Architect, Inc., USA
Location: Church Creek, Maryland, United States of America
American Architecture Designs
American Architectural Designs – recent selection from e-architect:
Tred Avon River House, Maryland
Design: Robert M. Gurney Architect

photo : Maxwell MacKenzie Architectural Photographer
Maryland Architecture

rendering : piratedesign.com
American Architecture Designs
American Architectural Designs – recent selection from e-architect:
Comments / photos for the Hoopers Island Residence in Maryland design by David Jameson Architect, Inc. page welcome
Website: David Jameson Architect, Inc.






