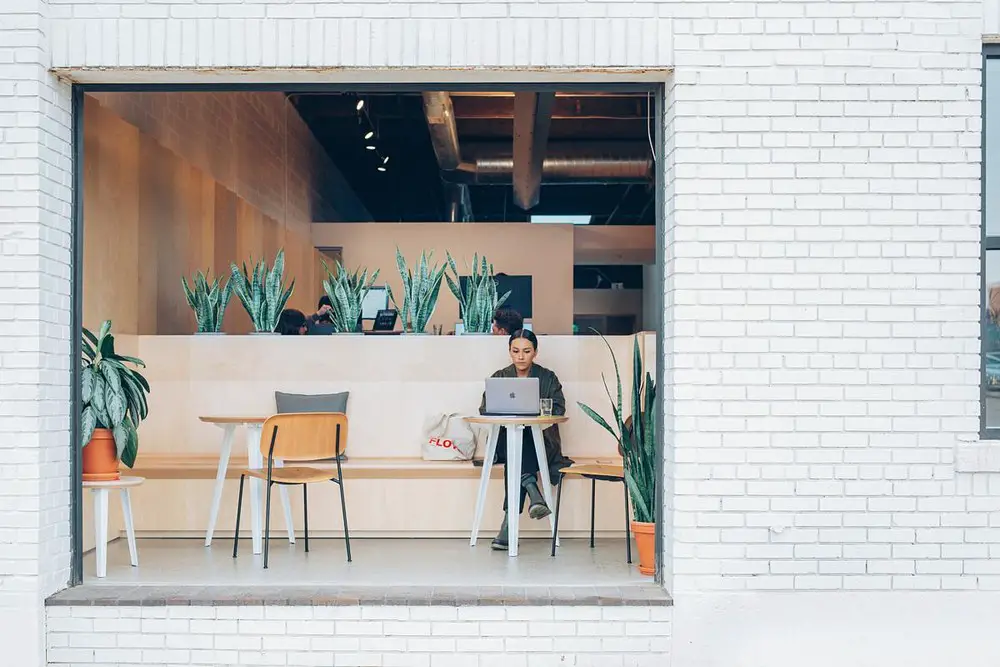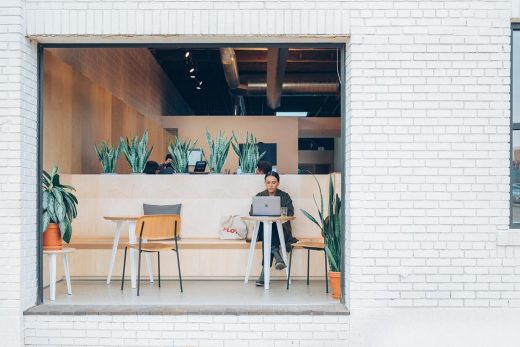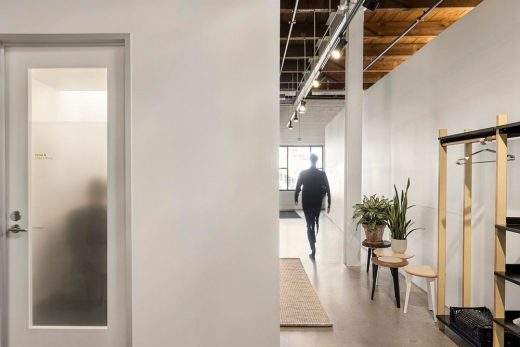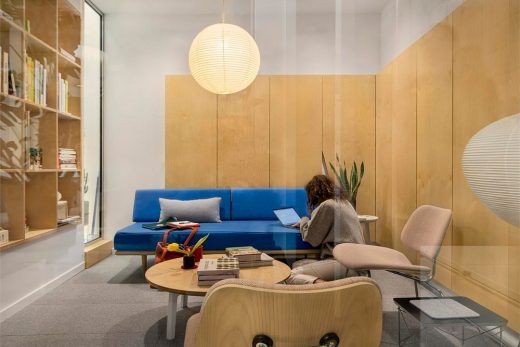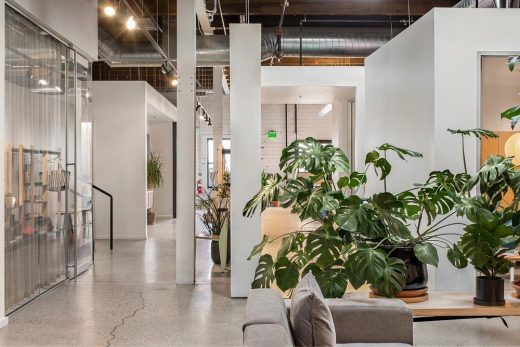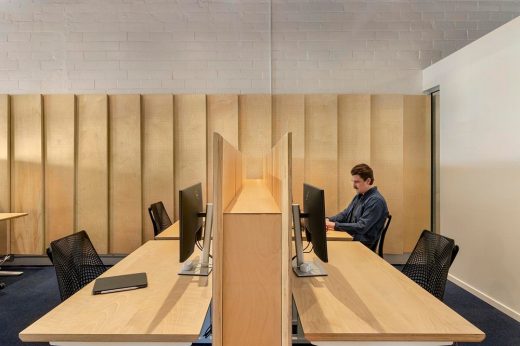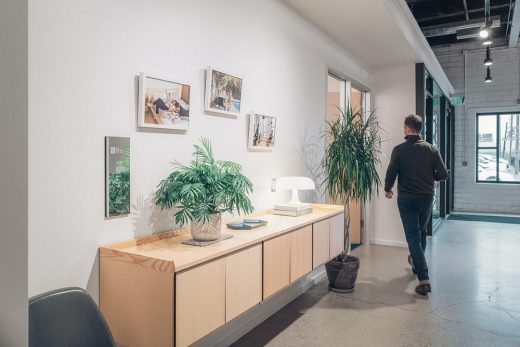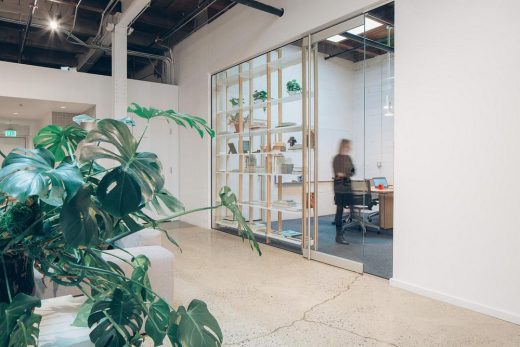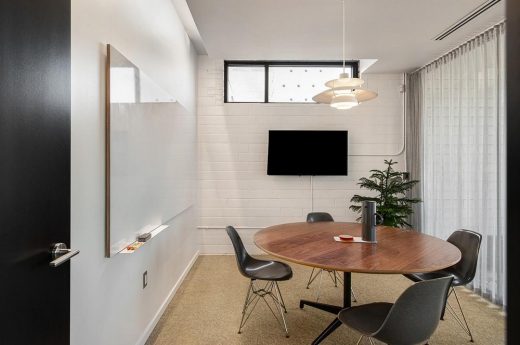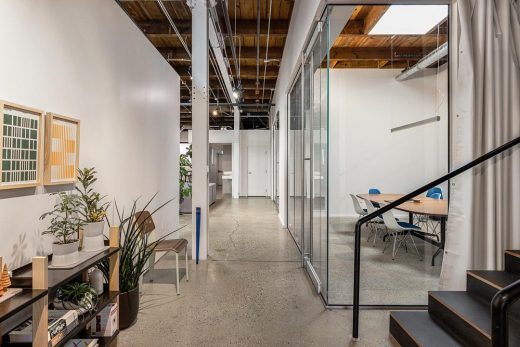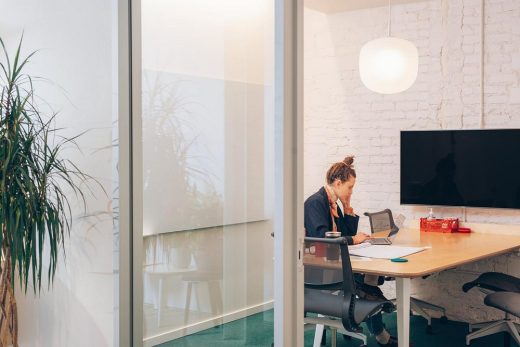Floyd Library Detroit Facade, Michigan Building, American Interior Architecture Images
Floyd Library in Detroit, Michigan
Jan 2, 2023
Design: M1DTW Architects
Location: Detroit, Michigan, USA
Photos: Diana Paulson and Nev Muftari
Floyd Library, Detroit
Following the 2018 construction of, Floyd Library, a multi-use headquarters and showroom for the sustainably-oriented furniture startup Floyd, M1DTW returned to redesign its interior to meet changing conditions of workplace activity.
Originally designed as an adaptive reuse project in keeping with Floyd’s ethos of durability and minimal waste, Floyd HQ converted a 3,200 SF former meat storage warehouse in Detroit’s Eastern Market district into a combination retail/ office space, which included research and development (R&D) facilities and a showroom of company products. In the years since the initial realization of Floyd HQ, two things happened: The company, building on the success of its initial ‘slow-furniture’ vision, began to require more space for its R&D facilities and internal operations.
At the same time, the Covid-19 pandemic disrupted all conventions of workplace interaction, requiring a new level of flexibility and open-mindedness to reimagine the on-site company activities fostered by the conditions of this new way of working.
The result is Floyd Library, a complete reimagining of the internal dynamics of the headquarters space. The Library pays considered attention to the workplace environment and needs of Floyd’s staff with an emphasis on safe, comfortable and creative cohabitation.
Designed over the course of several months, in response to prolonged and thoughtful interactions between the design team and core company members, the new Library builds on the entire 3,200 SF original floor plan, taking advantage of new space made available with the upgrade of R&D facilities in an adjacent building within the same complex. The result is a homier workplace, which emphasizes smaller meeting rooms, semi-private ‘hot desks’ for focused individual work, warmer lighting and relaxing interiors for casual staff interactions.
In keeping with Floyd’s values of conservation and reuse, M1DTW worked carefully to readapt and infill the space while ensuring that virtually none of the previous construction materials were demolished or discarded. To define and separate the open office, the architects designed several 10-foot high free-standing walls—including a thick-to-thin partition dubbed ‘the Floyd Wall,’ which had been previously custom-built in reference to the company’s signature tapered table legs. Tabletops or desktops became new partition dividers.
A custom shelving system, designed by Floyd and still in prototype form when their HQ was first built, now makes up a core component of the new wall space. In some instances, Floyd products with slight imperfections or returned by customers were incorporated into the interior, including reused bed panels which now cover one of the Library walls and provide visual warmth and texture.
Floyd Library in Detroit, MI – Building Information
Architects: M1DTW Architects
Project size: 3275 ft2
Completion date: 2021
Photography: Diana Pauls0n and Nev Muftari
Floyd Library, Detroit, Michigan images / information received 020123 from M1DTW Architects
Location: Detroit, Michigan, USA
Detroit Buildings
Detroit Architecture Designs
Gordie Howe International Bridge
Whiting Forest of Dow Gardens, Midland
Design: Metcalfe Architecture & Design, LLC
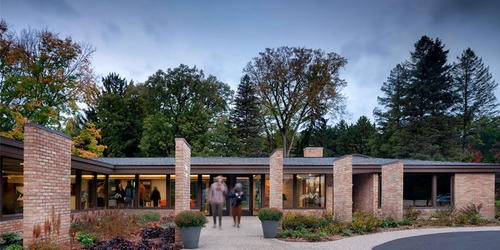
photo : Nic Lehoux
Whiting Forest of Dow Gardens, Midland
YAC Detroit Waterfront District Competition
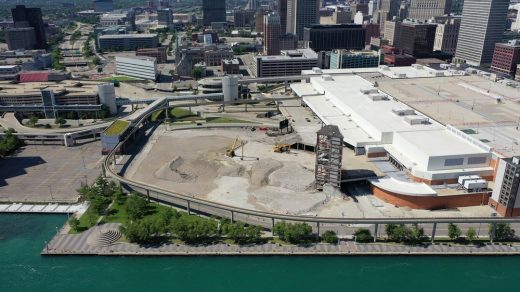
image courtesy of organisers
Detroit Waterfront District Competition
Beacon Park Lumen Restaurant, Grand River Avenue
Design: Touloukian Touloukian Inc.
![]()
photo courtesy of The Chicago Athenaeum
Beacon Park Lumen Restaurant
Monroe Blocks Detroit
Design: Schmidt Hammer Lassen Architects
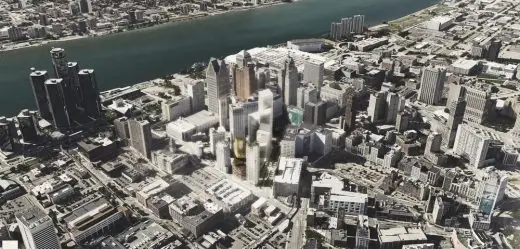
image from architect
Monroe Blocks Development
Detroit’s Proposed MLS Stadium & District
Design: ROSSETTI
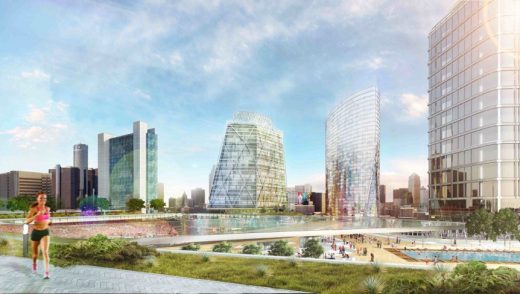
image from architect
Detroit MLS Stadium & District
Architecture in USA
Contemporary Architecture in USA
Comments / photos for the Floyd Library, Detroit, Michigan, USA designed by M1DTW Architects page welcome

