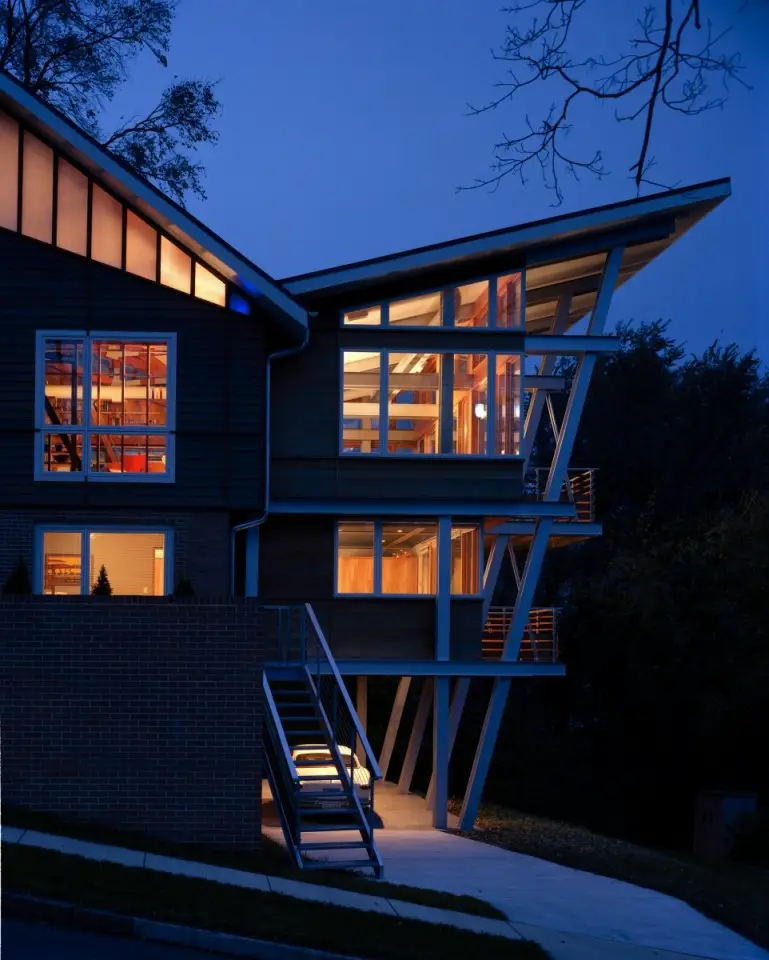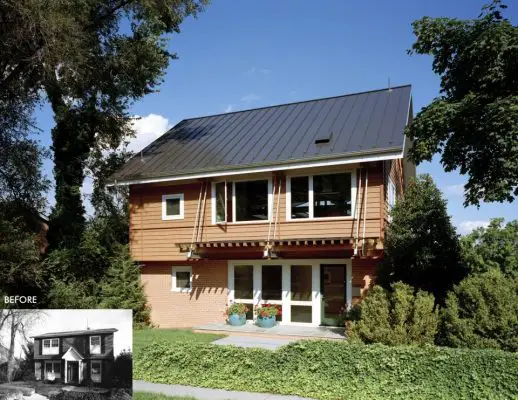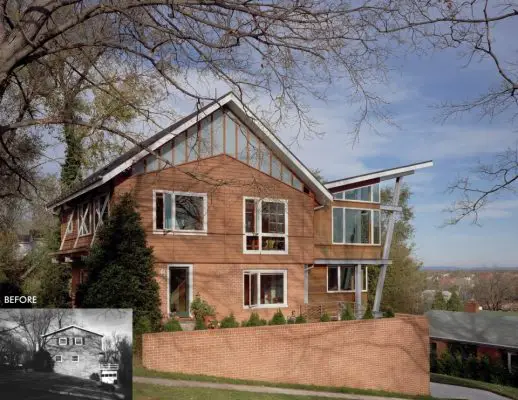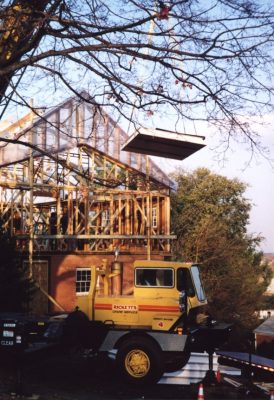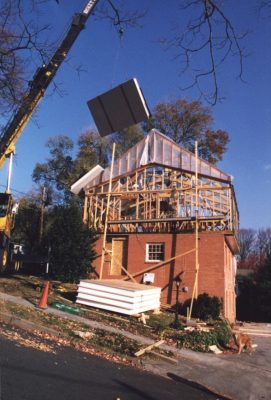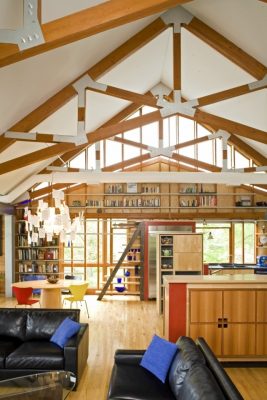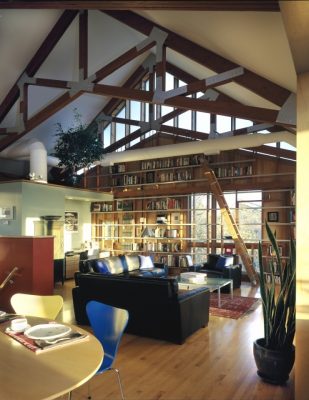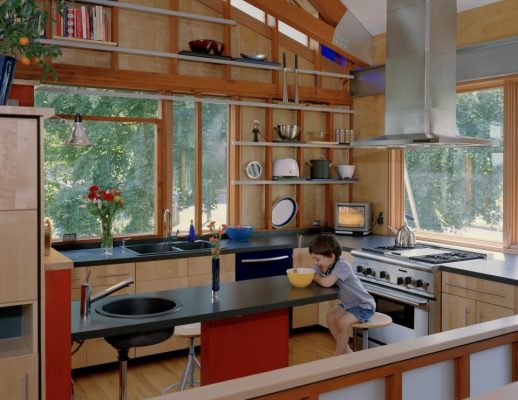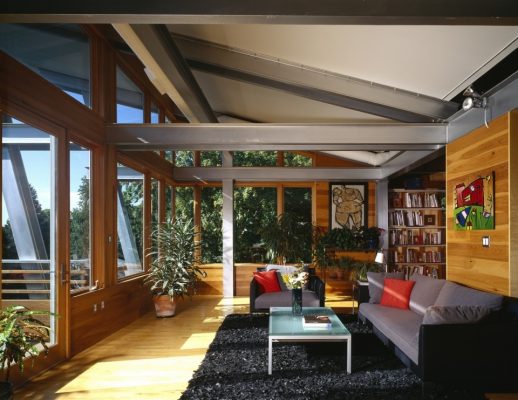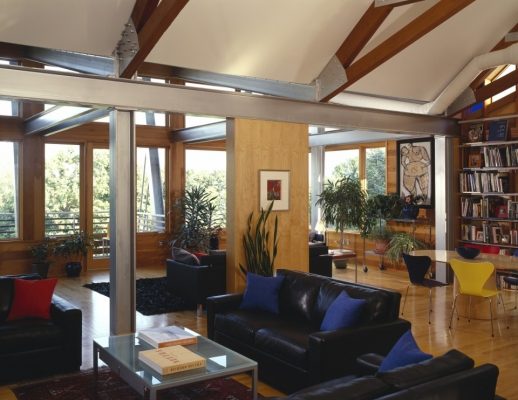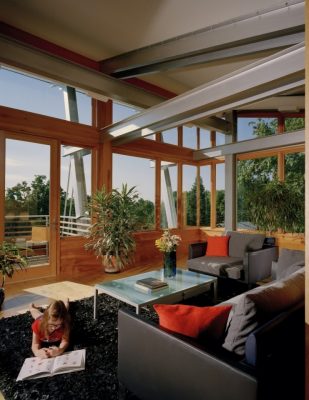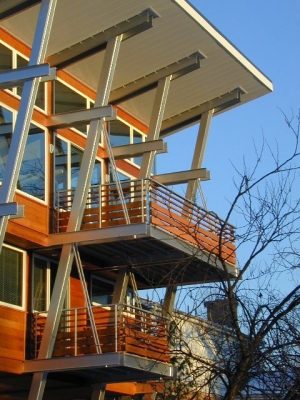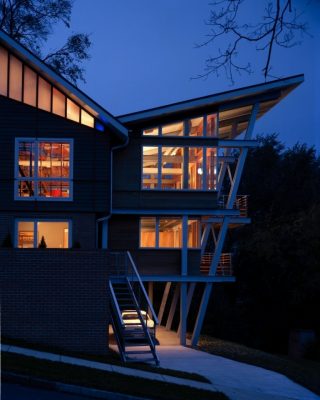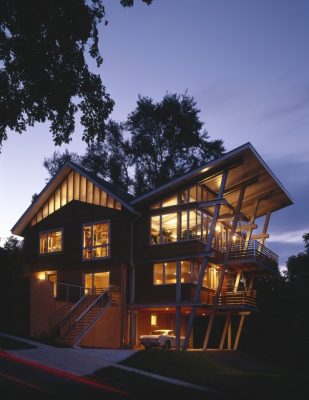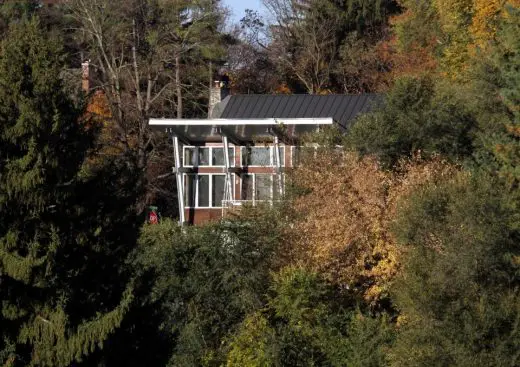Das Swartzenreader Haus, Virginia Home, USA Residential Architecture Images
Das Swartzenreader Haus in Winchester
American Residential Redevelopment design by Reader & Swartz Architects
Feb 14, 2017
Design: Reader & Swartz Architects
Location: Winchester, Virginia, USA
Das Swartzenreader Haus
Das Swartzenreader Haus
This house was originally built in the late 1960’s, with a 4/12 gable roof and a second floor that cantilevered two feet past the first floor. The house sits on the top of a hill, on a small, steep, corner lot, within an established neighborhood. It had a great view of the Blue Ridge Mountains, but virtually no way to see them.
It had a minimal number of small windows, and a choppy, conventional floor plan. The 8’ ceilings were interrupted by bulkheads, lowering them to 6’-8” in some rooms.
The goal of the project was to make an open, light- filled loft space, which would take advantage of the Blue Ridge Mountain views to the east. The design involved flipping the living and sleeping levels, so that the bedrooms got the existing, eight- foot high ceilings, and the living level got the highest ceilings and the best views.
The first floor of the existing house was reworked, to convert the old living spaces into an entry room, two children’s bedrooms, and a bath. On the second floor of the existing house, all of the interior walls were removed, and just the stairs were retained. The new, open plan contains a dining area, a library area, and an expansive, open kitchen. A half bath and desk area are tucked into a cube within the loft space.
The existing studs on the gable ends were retained and stripped, and they create a grid structure for the library. The library shelves are accessed on one side by an alternating tread staircase, and, on the other side, by a rolling ladder salvaged from an old telephone building. All the new ductwork, conduit, and vent pipes are left exposed.
A new, 16- foot deep, three- story, shed- roofed addition of glass, structural steel, and cedar was constructed to the east, facing the mountains. On the first floor, the addition houses a master bedroom, bath, and small balcony. On the second level, additional living space and a larger balcony face the Blue Ridge Mountains. The lowest level of the addition is a porch/ carport.
The lot drops 30 feet within its 100-foot length. The steep grade was managed by terraced retaining walls on the north side of the house. On the south side, a new retaining wall was built, to create an elevated side yard and terrace. This elevated side yard has an exterior steel staircase, to connect it to the back yard. New balconies on both levels, and a new, cantilevered- roof front porch, extend the house to the outdoors.
Das Swartzenreader Haus in Winchester images / information from Reader & Swartz Architects
US home design by Reader & Swartz Architects on e-architect
Location: Winchester, Virginia, United States of America
Virginia Buildings
Virginia Architectural Designs – recent selection from e-architect:
Virginia Museum of Fine Arts Extension
Rick Mather Architects
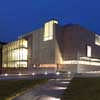
image Travis Fullerton © Virginia Museum of Fine Arts
Virginia Museum of Fine Arts
Holly Grove Mansion – project, Charleston
Swanke Hayden Connell Architects
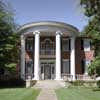
image courtesy of architects
Charleston Building
Pharrell Williams Resource Center, Virginia Beach
Chad Oppenheim
Pharrell Williams Resource Center
Virginia Beach Convention Center
SOM
Virginia Beach Convention Center
American Architecture Designs
American Architectural Designs – recent selection from e-architect:
Comments / photos for the Das Swartzenreader Haus in Winchester design by Reader & Swartz Architects page welcome

