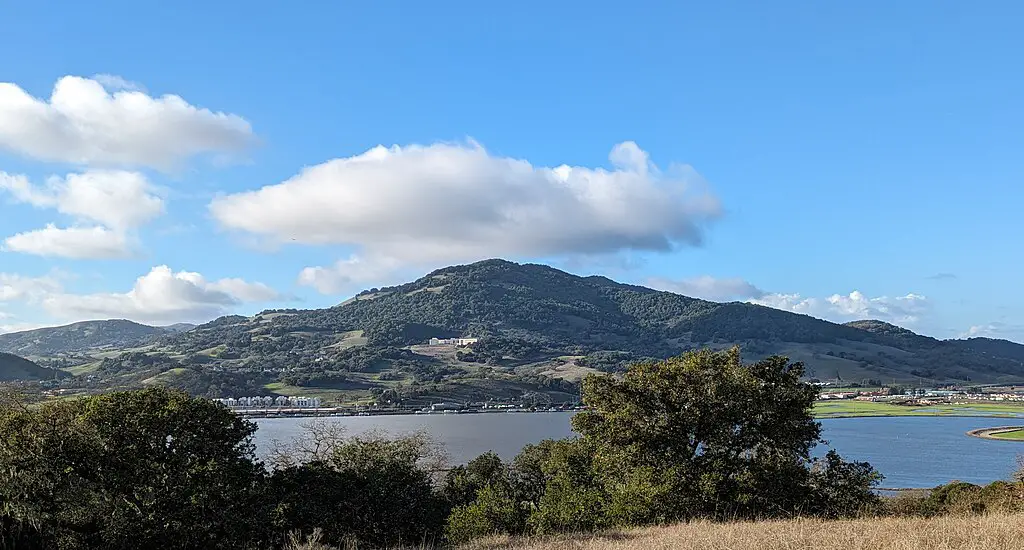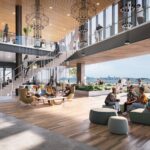Commons at Mount Burdell, Novato building, Marin County architecture design, US architect
Marin County Project, CA : Commons at Mount Burdell
Key California Property Developments design by Carrier Johnson + CULTURE, USA
post updated April 18, 2024
Novato, Marin County, California, U.S.
Date: 2008
National Architectural Firm Carrier Johnson + CULTURE Designs First Completely Carbon-Neutral Mixed-Use Master Plan in U.S.
Commons at Mount Burdell
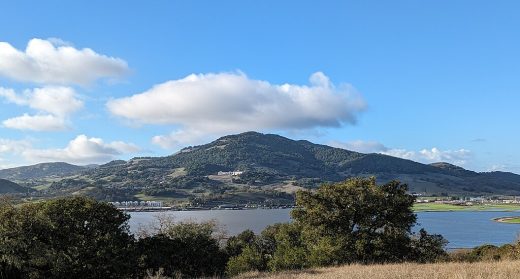
photo : Mx. Granger, CC0, via Wikimedia Commons
Aug 21, 2008
Commons at Mount Burdell
NOVATO, CALIF., August 21, 2008 – Carrier Johnson + CULTURE, a national leader in strategic design and green building, will lead a team of engineering and design firms in the expansion and retooling of an existing office campus in Northern California. The result of this undertaking is planned to be the nation’s largest completely sustainable, carbon-neutral mixed-use development.
The 65-acre site, known as the Fireman’s Fund complex because it has been headquarters for the Fireman’s Fund Insurance Companies, will be radically altered in the plan conceived by Carrier Johnson + CULTURE, Timmons Design Engineers, MW Peltz + Associates and Rick Engineering. Described recently by the Marin Independent Journal as “underused and out of step with today’s economy,” the Commons at Mount Burdell complex will be completely reinvented in how the buildings and surrounding spaces are used, maintained and powered. The design is intended to achieve a LEED Platinum rating.
This new plan — The Commons at Mt. Burdell, named after one of the community’s most valued visual resources — will feature 700,000 square feet of new mixed-use amenities and office space. The strategy for this new development includes The Commons at Mount Burdell will include multifamily housing, shopping, a hotel, and a health club. alterations to existing buildings to implement the industry’s highest “green” building standards, including the U.S. Green Building Council’s LEED Platinum certification.
Says Gordon Carrier, FAIA, design principal of Carrier Johnson + CULTURE, “The residents of Marin County and the city of Novato, and their leaders in government, hold themselves and their neighbors to a higher standard of sustainable living and working. It is the goal of our planning and design for The Commons at Mt. Burdell to create an environment the people of Northern California can be proud to call their neighbor.”
To reach this goal, Carrier Johnson + CULTURE associate principal Ray Varela and director of pre-development Andrew Michajlenko will work with the other members of the team to bring to bear diverse interlocking strategies for sustainability, such as water and energy conservation, waste and wastewater management, cultivation of park-like green spaces, and connections to nearby transit.
Variety and sustainability:
New goals for the site Owned by American Assets Real Estate Group, and originally designed by New York City’s Gensler & Associates, the Fireman’s Fund campus consists of three office buildings, totaling 710,000 square feet, all surrounding an artificial lake. The new proposal by Carrier Johnson + CULTURE and partners in this endeavor will radically alter the use of the site, as well as its environmental impact.
The Commons at Mt. Burdell, once completed, will boast nearly 700,000 gross square feet of new construction, but only a fraction of this will be new office space. The plan includes a business hotel and conference center, multi-family residential space (with a 10% affordable component), retail floors, senior and child care centers, and amenities which will include a community facility and a sports and health club.
Yet in spite of what might be perceived as over-development, which would make The mixed-use plan for The Commons at Mount Burdell calls for a variety of new uses and open, green spaces. many environmentally aware citizens concerned for their community’s local ecology and economy, the proposal for re-development of the site is firmly rooted in the most up-todate methods and techniques of sustainable design and construction.
“From start to finish, this project would be measurably sustainable and would fully integrate the tenets of economic, social, and environmental responsibility,” said John Chamberlain, CEO for American Assets, who is expected to show the plans to U.S. Congress as testimony on green building. “We’re excited to be taking the first steps with the City toward targeting new levels of sustainable performance for Marin County.”
Attaining “carbon neutrality”
Attempting to push far beyond the standards of the U.S. Green Building Council’s Leadership in Energy and Environmental Design (LEED) rating system, which is considered nationally to be the most comprehensive measure of sustainable architecture, the team has proposed a completely carbon-neutral campus for the Commons, which they believe to be fully attainable as soon as the year 2020.
While measures of carbon output are often associated mainly with the transportation industries, in fact the building sector accounts for as much as 40% of total U.S. energy consumption, primarily for heating and cooling for the comfort of the occupants. For a building or complex to be “carbon neutral,” any release of carbon gases (normally associated with burning fossil fuels) must be offset by a carbon-reduction strategy to the point where the two cancel one another, creating a net-zero carbon impact on the earth.
The proposed plan, currently being reviewed by the city of Novato, includes strategies the design team believes will accomplish this goal, and even more.
For instance, in order to reduce the amount of power normally consumed in heating, cooling and lighting the structures, the proposal includes strategies such as passive ventilation, daylighting, biodigestion, a 590,000-square-foot photovoltaic array (the largest proposed private array in North America), and 100 percent on-site renewable energy resources. Many of these strategies not only reduce energy consumption, but also typically have positive effects on the health and productivity of the occupants.
“Eating waste,” and energy from the sun
The plan also calls for the recycling of waste through an “anaerobic biodigester” into natural gas, for power, and fertilizer to be used for landscaping purposes or sold; recycling the waste also saves the carbon which would be expended in transportation to a waste facility. Furthermore, solar panels and other photovoltaic building materials can be incorporated into the construction and refurbishment of the campus facilities, providing the balance of the sustainable power, thus allowing 100 percent off the power grid.
Rainwater will be collected and wastewater, also known as “gray water,” will be recycled and reused in order to reduce the impact of the campus on the water supply, the surrounding wetlands, and the local wildlife. This will have a smaller impact on achieving carbon neutrality, but is considered to be of great importance by the design team, the owner, and the locals alike.
The project team recently submitted the proposed master plan to the city of Novato, where it is expected to spend up to a year in the planning review process. Carrier Johnson + CULTURE, American Assets and all associated partners and even the neighboring communities look forward to the beginning of construction and development soon.
The Commons at Mount Burdell – Building Information
PROJECT TEAM
Owner: American Assets, Inc.
Architect: Carrier Johnson + CULTURE
Engineer: Timmons Design Engineers
Landscape architect: MW Peltz
Civil engineer: Rick Engineering
PROJECT SITE
total site area: 64.99 acres existing buildings: 710,000 square feet
PROPOSED NEW DEVELOPMENT
office: 200,000 square feet business hotel / meeting center: 174,000 s.f. (175 rooms) retail: 35,000 s.f. sports / health club: 80,000 s.f. community facility: 18,000 s.f. childcare: 8,000 s.f. senior care: 8,000 s.f. multi-family residential: 180,000 s.f. (150 units) TOTAL: 703,000 s.f. new development parking: 1,703 additional spaces
KEY GREEN ELEMENTS
– Plans prove that carbon-neutrality could be achieved in less than 10 years.
– One of the first such efforts for a mixed-use commercial project in the United States. – Project is seeking LEED Platinum certification.
– Design preserves the site’s generous green space, wetlands area and undeveloped hillsides while increasing the amount of open and green space by 15 percent.
– Boasts plans for a 590,000-square-foot photovoltaic array (the largest proposed private PV array in North America), producing 2.5 MW of electricity.
– The plan also calls for the recycling of waste through an “anaerobic biodigester” into natural gas, for power.
About Carrier Johnson + CULTURE
Carrier Johnson + CULTURE reflects a new wave in the practice of architecture and strategic design, reinventing a model for the future. As a full-service architectural consulting practice, Carrier Johnson + CULTURE works in partnership with clients to provide innovative building, living, and communications solutions with a commitment to strategic and sustainable design. Visit www.carrierjohnson.com for more information.
About American Assets, Inc.
American Assets, Inc. (AAI) is a full-service real estate company specializing in the investment, development and management of retail, office and multi-family real estate throughout the United States. Since its founding in 1967, AAI has been steadfast in its approach to acquiring and developing premiere assets in some of the nation’s most desirable markets including San Diego, San Francisco, Monterey and Waikiki. Today, the portfolio boasts more than 3.1 million square feet of retail, 2.1 million square feet of office and approximately 1,000 residential units focused in California, but with significant holdings in Texas and Hawaii. Visit www.americanassets.com
Commons at Mount Burdell building by Carrier Johnson + CULTURE information from CC Sullivan Aug 2008
Location: Novato, Marin County, California, USA
Northern California Buildings
Contemporary Architecture in Northern California
Telegraph Tower, Oakland
Design: Solomon Cordwell Buenz
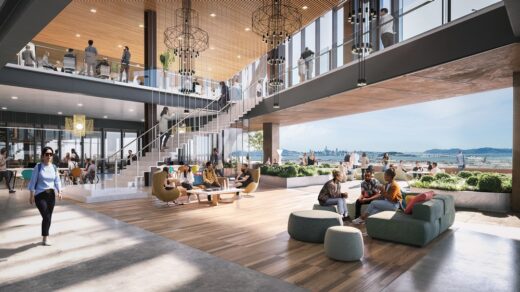
photograph : Kassie Borreson
Telegraph Tower Oakland
Skyline House in Oakland Hills, Oakland
Design: Terry & Terry Architecture
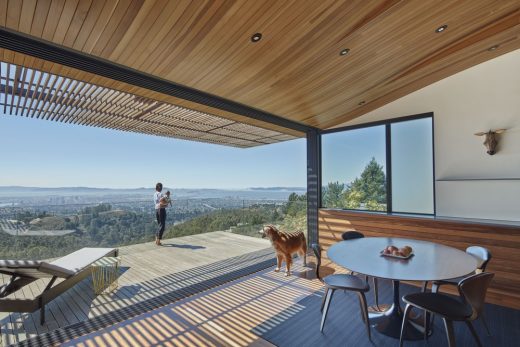
photo courtesy of architects
Skyline House in Oakland Hills
Western USA Building Designs
Los Angeles Architecture Designs
Contemporary Western United States Architectural Designs – recent selection from e-architect:
The Society Hotel, Washington
Design: ONOMA ARCHITECTURE with Delta Architects
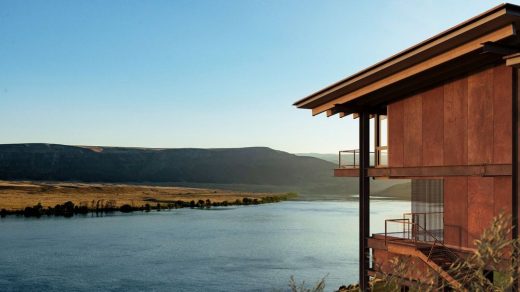
rendering : Notion workshop
West Bar, Washington State
Gehry Partners
Los Angeles Concert Hall
American Architect Studios
Comments / photos for the Commons at Mount Burdell Architecture – Novato Building, CA, USA, design by Carrier Johnson + CULTURE information page welcome.

