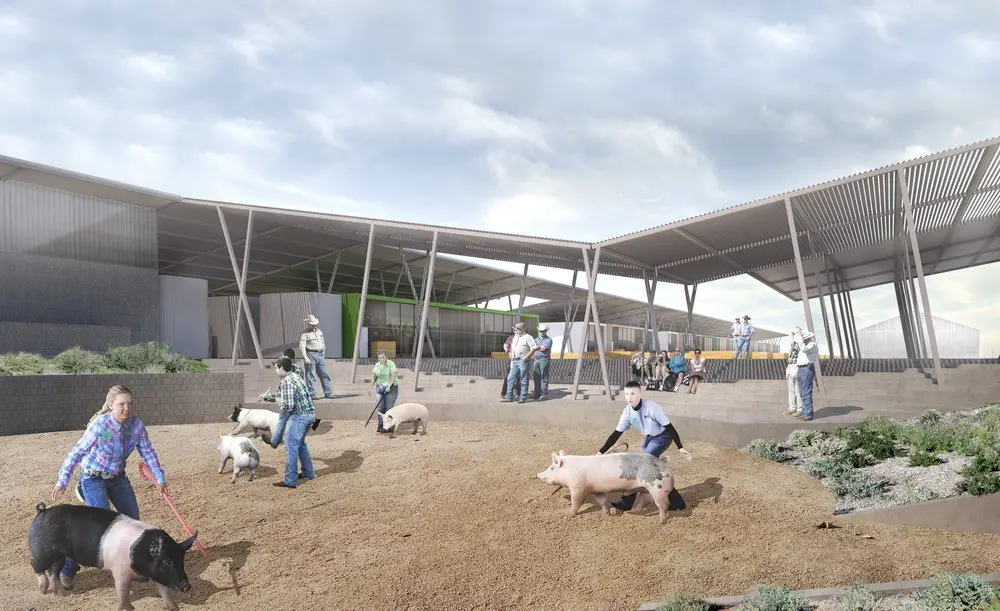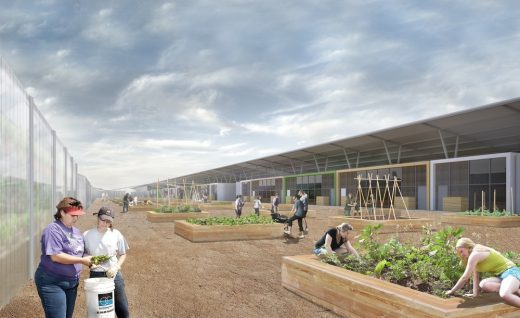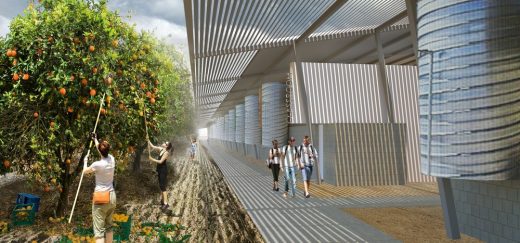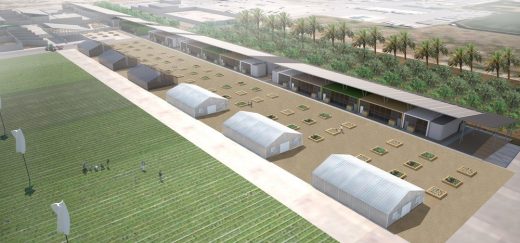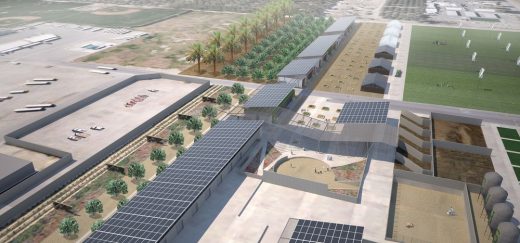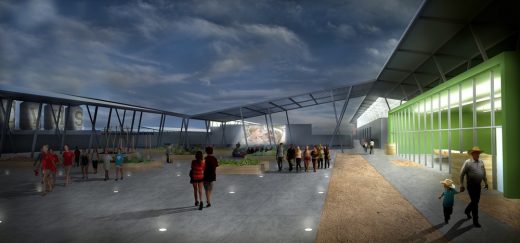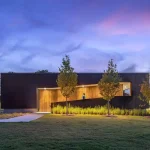Coachella Valley High School, California Agriculture and Natural Resources Academy, Ag+NRA, Riverside County architecture design
Coachella Valley High School in Thermal
Ag+NRA: Agriculture and Natural Resources Academy in CA, United States design by PJHM Architects
Jan 17, 2018
Design: PJHM Architects
Location: Thermal, Coachella Valley in Riverside County, Southern California, USA
Ag+NRA – Coachella Valley High School
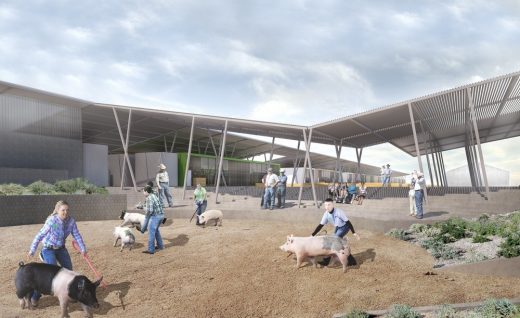
images courtesy of architects practice
Coachella Valley High School Agriculture + Natural Resources Academy
PJHM Architects have designed an agricultural educational facility for the Coachella Valley Unified School District. Intense climate mitigation and the revitalization of an agricultural community define the Agriculture + Natural Resources Academy (Ag+NRA).
PJHM have taken a collaborative approach with the District, nonprofits, and local industry leaders to set the school’s long-term vision, tailoring its campus to suit the growing need for agriculturally based curriculum. This project will also provide a joint-use haven for a roster of local farms.
Surrounded by agricultural land consisting of date palm orchards and seasonal crop land, the Coachella Valley High School campus will soon house one of the largest and most technologically advanced agricultural programs in California. Located in the Coachella Valley, the primary date-growing region in the U.S., the 20-acre site is 25 miles southeast of Palm Springs and an astonishing 130 feet below sea level. With temperatures reaching plus 120F, an overwhelming design challenge is managing the heat. The Ag+NRA implements multiple fundamental design strategies by PJHM to mitigate this extreme environment.
The Ag+NRA includes east-west orientation, extensive use of shade, water harvesting, and thermal mass with night ventilation. The south facade is lined with citrus orchards and date palms, preventing the building from overheating during the extremely hot seasons. The gradually canted metal roof/thermal break, nearly ¼ mile long, reaches only 40’ at its widest point, providing a prime situation for solar deflection, and gathers and multiplies the northwesterly winds flanking the site for passive downdraft ventilation. Additionally, the structure affords daylighting opportunities along its north facade to help diminish the use of artificial lighting. Lastly, the rooftop photovoltaic system, when fully optimized, will fully power both the Ag+NRA and adjacent existing high school campus. All design strategies combined, the facility is capable of reaching net zero status.
Upon entering beneath a restored orange grove, visitors move through a large shaded canopy of dappled light that opens onto the main courtyard. To host large community gatherings and installations, PJHM Architects designed a semicircular 2,000-square-foot amphitheater into the heart of the campus, organizing the school’s deluge of indoor/outdoor learning spaces around it. Using an academy-style approach, students will spend a majority of their day at the Ag+NRA, taking common core classes in history, math, and language with primary electives in agriculturally based biology, physics, chemistry, nutritional science, industrial design, and business. Secondary elective offerings include farm and turf management, environment, veterinary science, aqua-farming, and viticulture sciences.
The Ag+NRA will redefine the California high school agricultural education. As proving grounds for students, it will provide pathways for those wishing to pursue careers in agriculture and technical sciences as well as feed both in-state and out-of-state universities and colleges. A forum for theory, technology, and practical knowledge, the Ag+NRA will foster cooperative relationships with local industry leaders and provide real world practice, mentorship, and exploration. Embracing the FFA motto “Learning to Do, Doing to Learn, Earning to Live, Living to Serve,” the Ag+NRA will be a valuable asset to students, educators, and the region as a whole.
The Ag+NRA will redefine the California high school agricultural education. As proving grounds for students, it will provide pathways for those wishing to pursue careers in agriculture and technical sciences as well as feed both in-state and out-of-state universities and colleges. A forum for theory, technology, and practical knowledge, the Ag+NRA will foster cooperative relationships with local industry leaders and provide real world practice, mentorship, and exploration. The Ag+NRA will redefine the California high school agricultural education. As proving grounds for students, it will provide pathways for those wishing to pursue careers in agriculture and technical sciences as well as feed both in-state and out-of-state universities and colleges.
Coachella Valley High School, Thermal – Building Information
Official Name: Coachella Valley High School Agriculture + Natural Resources Academy
Location: Thermal, California
Client: Coachella Valley Unified School District
Architect: PJHM Architects, Inc.
Coachella Valley High School in Thermal images / information received 170118 from PJHM Architects
Location: Thermal, Coachella Valley, Riverside County, California, USA
Los Angeles Architecture Designs
Los Angeles Architecture Tours – architectural walks by e-architect
L.A. Architecture Designs – chronological list
Los Angeles Architecture – Southern Californian Property Developments selection:
Stradella Ridge House, Bel Air, L.A.
Design: SAOTA & David Maman
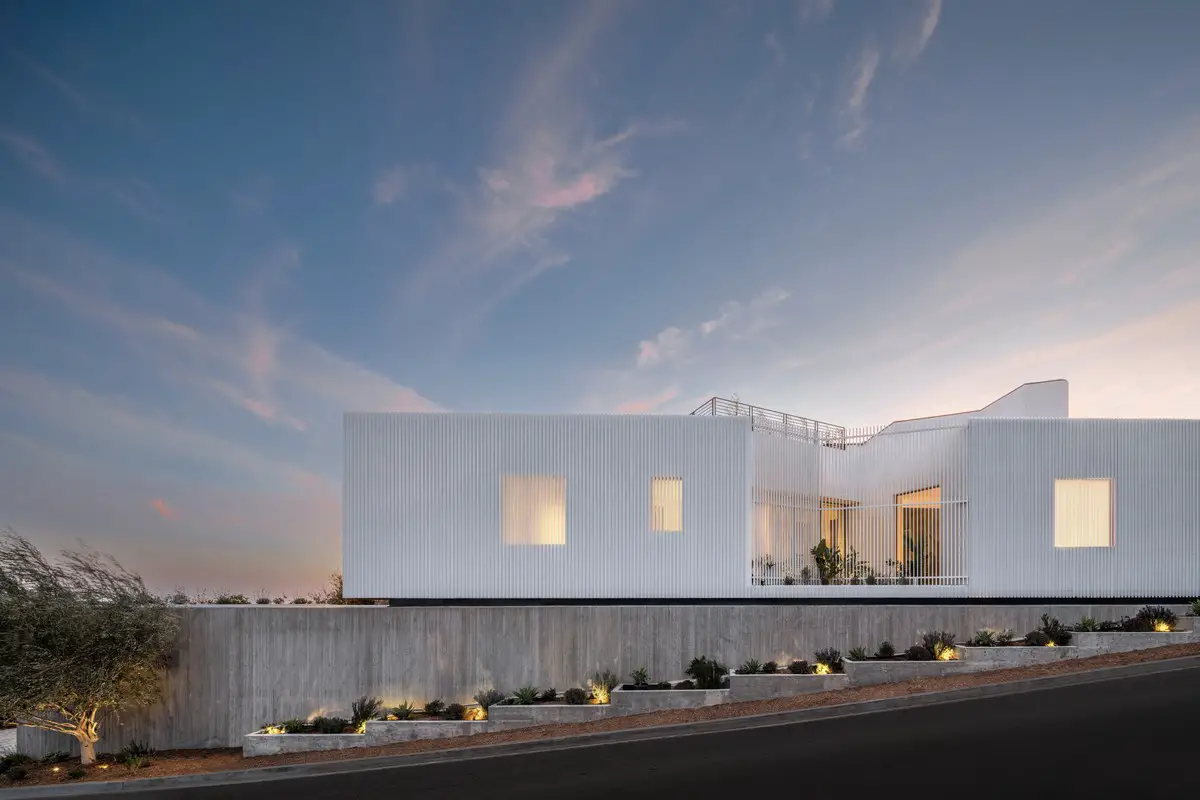
photo : Mike Kelley
Stradella Ridge House
Gordon & Hildred Goetschel House, Glendale, CA
Design: Ray Kappe FAIA
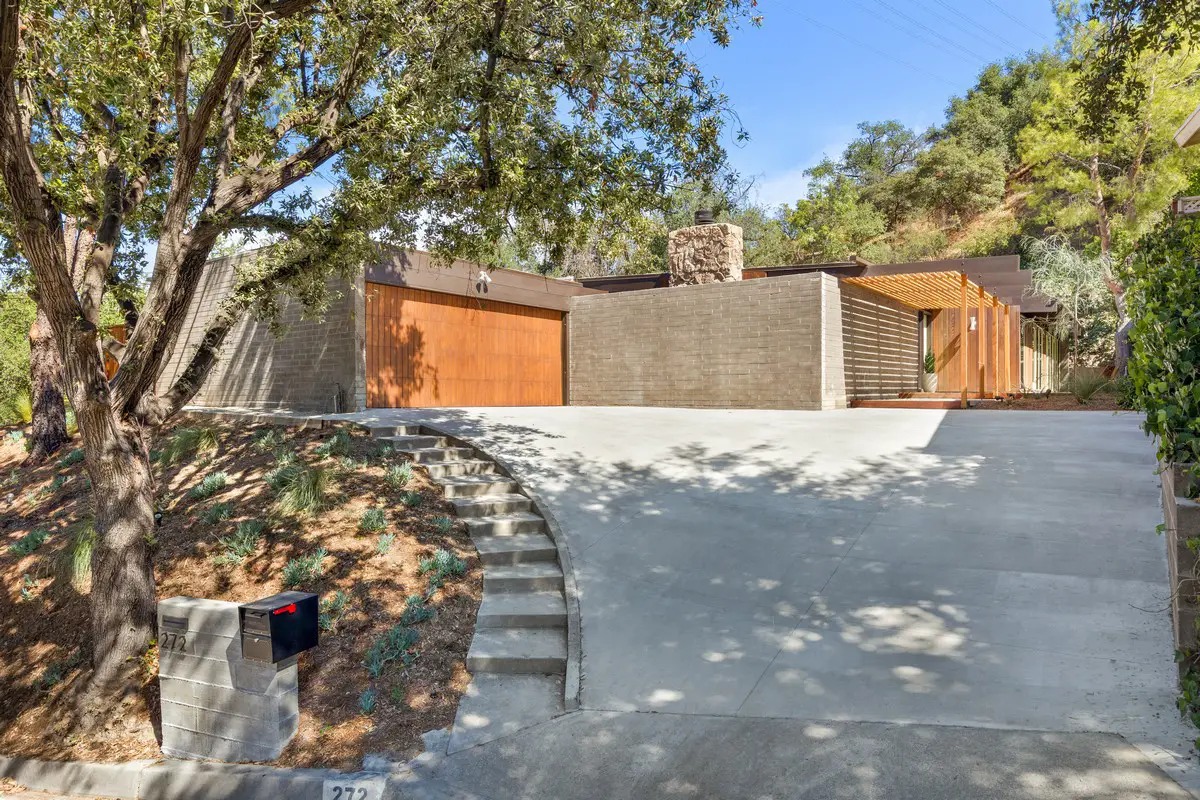
photo : Cameron Carothers
LGordon & Hildred Goetschel House Glendale
, Southern California
Architecture: Blue Truck Studio
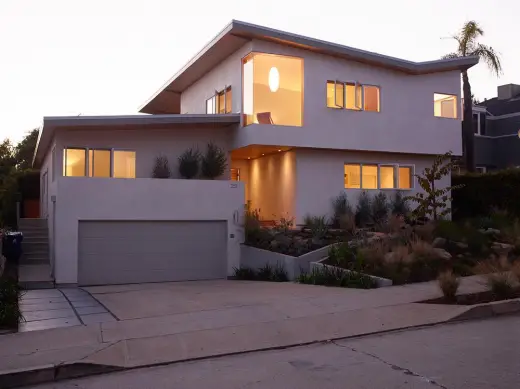
photo : Photos by Gregg Segal
Bronwood Home Remodel
James Goldstein House in Beverly Hills
American Architecture Designs
American Architectural Designs – recent selection from e-architect:
Comments / photos for the Coachella Valley High School in Thermal design by PJHM Architects page welcome
Website: PJHM Architects

