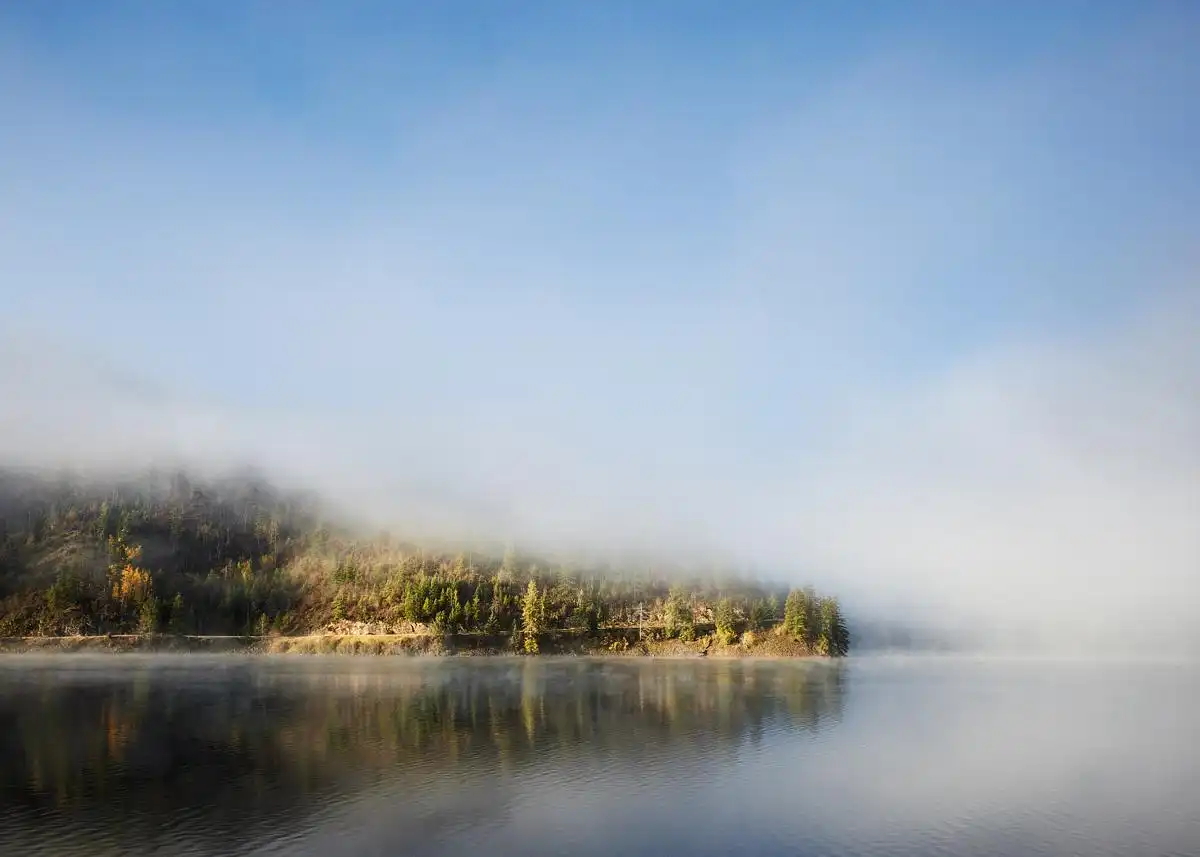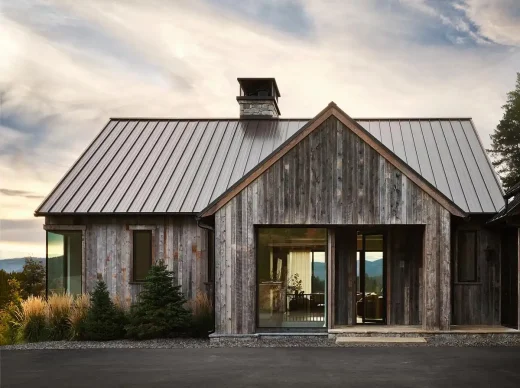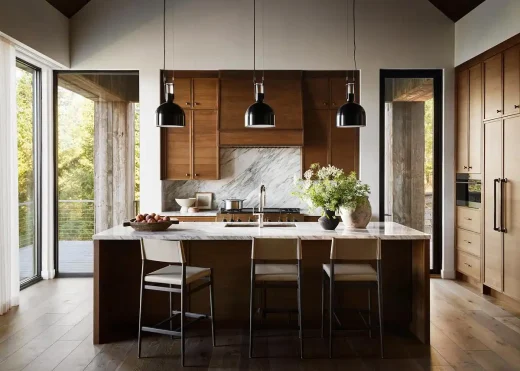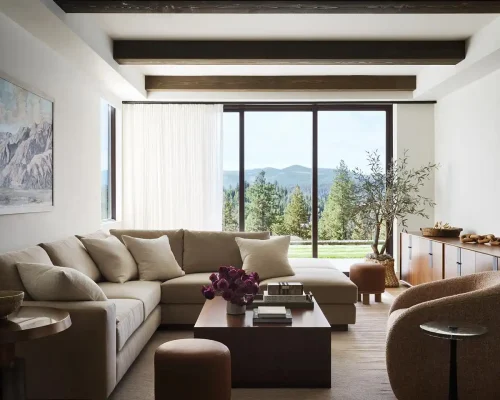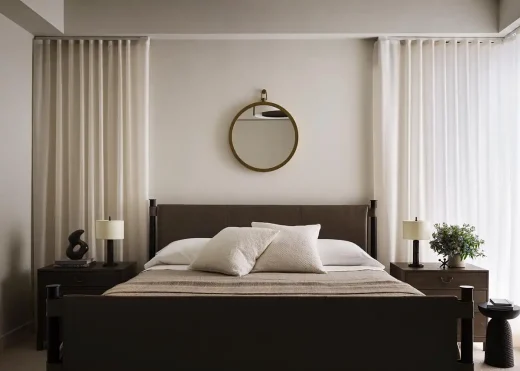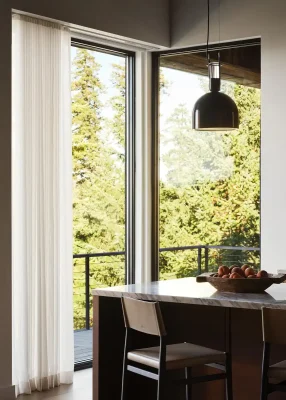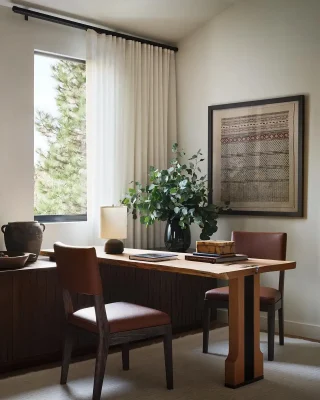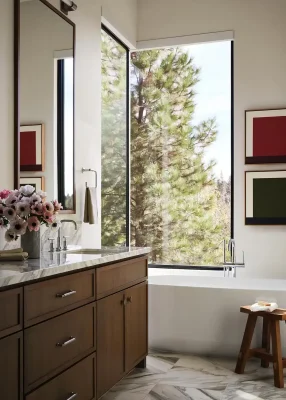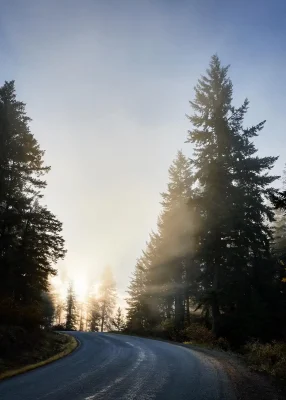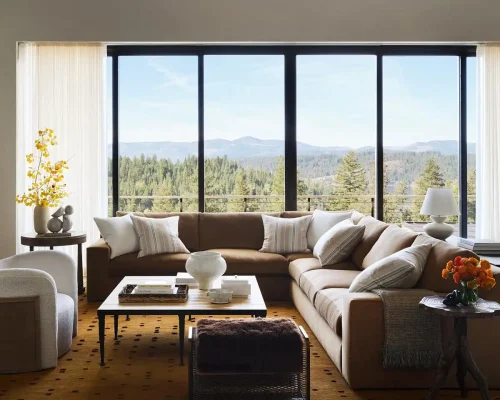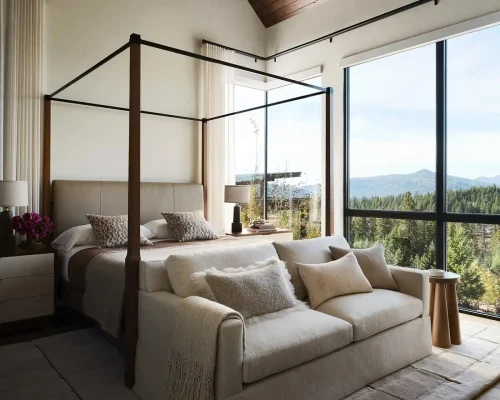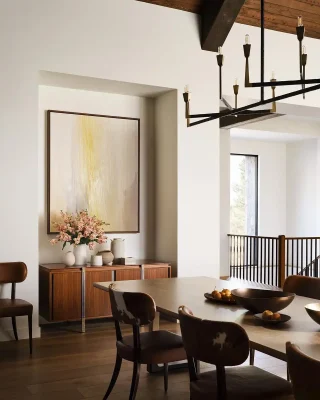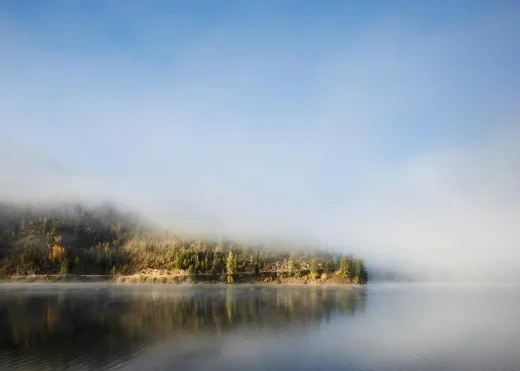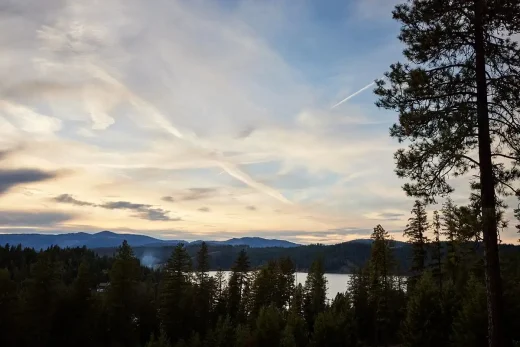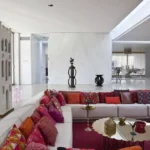Buckrail House Idaho, US residential property images, American interior design photos
Buckrail House in Idaho
March 2, 2025
Interior Designer: Daniel Joseph Chenin, Ltd
Location: Lake Coeur d’Alene in Harrison, Idaho, USA
Photos by David Mitchell
Buckrail House, Lake Coeur d’Alene, Harrison, Idaho, USA
Nestled on the rugged hillsides of Lake Coeur d’Alene in Harrison, Idaho, the Buckrail House, a lakeside retreat is a harmonious blend of rustic charm, modern luxury, and thoughtful craftsmanship. Designed by Daniel Joseph Chenin in collaboration with long-time clients, the home reflects their vision of a sanctuary deeply connected to nature yet refined in its timeless elegance. The design thoughtfully integrates into the landscape, with reclaimed wood cladding, a metal roof, and Corten steel garage doors offering both aesthetic appeal and practical resilience against the region’s harsh winters and seasonal changes.
Inside, the home balances robustness and sophistication, capturing a sense of warmth and enduring beauty. Custom-designed furnishings, such as a steel tabletop mimicking tree rings and a live-edge desk, evoke the surrounding wilderness, while tactile materials like leather, marble, iron, and varied wood species enhance the connection to the natural environment. A warm, neutral palette and thoughtful detailing create spaces that are equally inviting, durable, and reflective of the clients’ desire for an exceptional retreat.
With an open layout anchored by intimate private spaces, the home seamlessly invites both solitude and connection. Every element, from the architectural structure to hand-curated interior pieces, was designed to resonate with the site’s natural beauty, creating a truly timeless environment that feels both grounded and transcendent.
What inspired their vision for this home?
The owners are a couple who have collaborated with Daniel Joseph Chenin on multiple homes since 2016. They envisioned a mountain retreat that merges luxury with durability, inspired by their love for nature and refined living. The home reflects their desire for a sanctuary that feels grounded in the rugged beauty of Lake Coeur d’Alene while providing the comforts of modern elegance.
How does the location influence the design?
The home is perched on the rugged hillsides of Lake Coeur d’Alene, surrounded by dense evergreen forests and sparkling waters. This breathtaking setting demanded a design that seamlessly integrates with the landscape. The use of reclaimed wood, Corten steel, and a metal roof not only anchors the home in its natural context but also ensures it withstands the region’s harsh off-season climate.
What are the standout features of the home’s interior?
The interior masterfully balances rugged and refined aesthetics. Custom furnishings, such as a steel tabletop replicating tree rings and a live-edge desk, echo the natural surroundings. Materials like leather, marble, and wood species were inspired by the environment. Area rugs with patterns mimicking forest floor textures further blur the line between the indoors and outdoors.
What challenges did the design and construction teams face?
The site’s rugged terrain and extreme seasonal weather posed significant challenges. Thoughtful material selections, such as reclaimed wood with natural imperfections, allowed the design to blend into the environment while ensuring durability. The design had to embrace the site’s constraints and turn them into opportunities for creating a home that feels like a natural extension of its surroundings.
How does the home reflect the owners’ lifestyle?
The home is a true retreat, with spaces designed for tranquility and connection. The main level features an open layout with secluded private spaces like the primary bedroom. A second primary suite on the upper level offers added privacy, while the below-grade floor includes guest rooms and a central living area, fostering communal moments. Every detail, from furniture to finishes, caters to the owners’ appreciation for comfort and sophistication.
What makes this project unique in Daniel Joseph Chenin’s portfolio?
This project exemplifies the firm’s philosophy of creating immersive environments that engage all senses and evoke emotion. The design responds to the site’s natural beauty and the owners’ vision, offering a sophisticated yet contextual living experience. Every detail—from material selection to custom furnishings—tells a story, making the home an experience rather than just a space.
Buckrail House in Idaho, USA – Building Information
Interior Designer: Daniel Joseph Chenin, Ltd – https://www.djc-ltd.com/
Project size: 4000 ft2
Completion date: 2023
Building levels: 2
Photo Credit: David Mitchell
Buckrail House, Idaho, USA images / information received 020325
Location: Lake Coeur d’Alene in Harrison, Idaho, United States of America
Idaho Buildings
Idaho Buildings
Avalanche Chalet, Bald Mountain
Architecture: Farmer Payne Architects
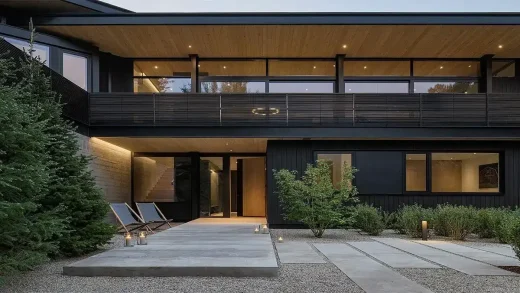
photo : Gabe Border Photography
Avalanche Chalet, Bald Mountain, Idaho
New Residence, Driggs, Teton County
Architects: RO|ROCKETT DESIGN
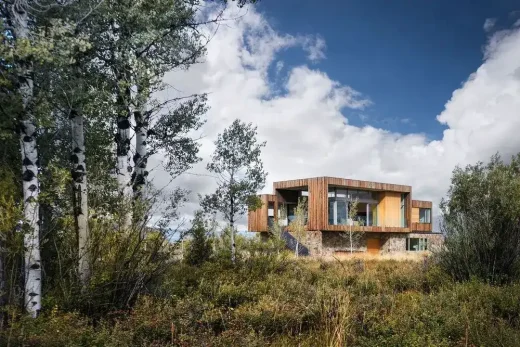
photograph : Gabe Border Photography
Teton County Residence
Bigwood Residence, Ketchum
Architects: Olson Kundig
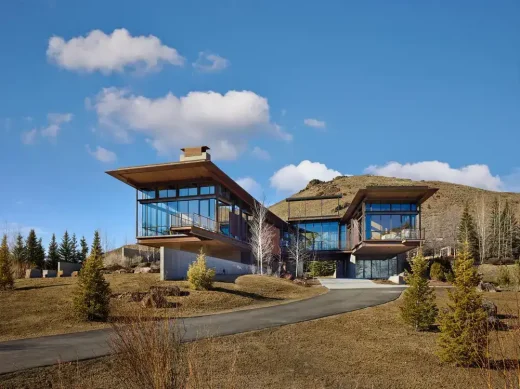
picture from architect studio
New Residence in Ketchum
Ashtree Passive House, Boise
Design: Vaughn Yribar Architecture
House in Boise, Idaho
1619 Phillippi Passive House Offices, Boise, Idaho
Design: Vaughn Yribar Architecture
Passive House Offices in Boise
Sun Valley Center for the Arts building, Ketchum
Olson Sundberg Kundig Allen Architects
Sun Valley Center for the Arts
USA Architectural Designs
American Architect Studios
Comments / photos for the Buckrail House, Idaho, USA interior design by Daniel Joseph Chenin, Ltd page welcome

