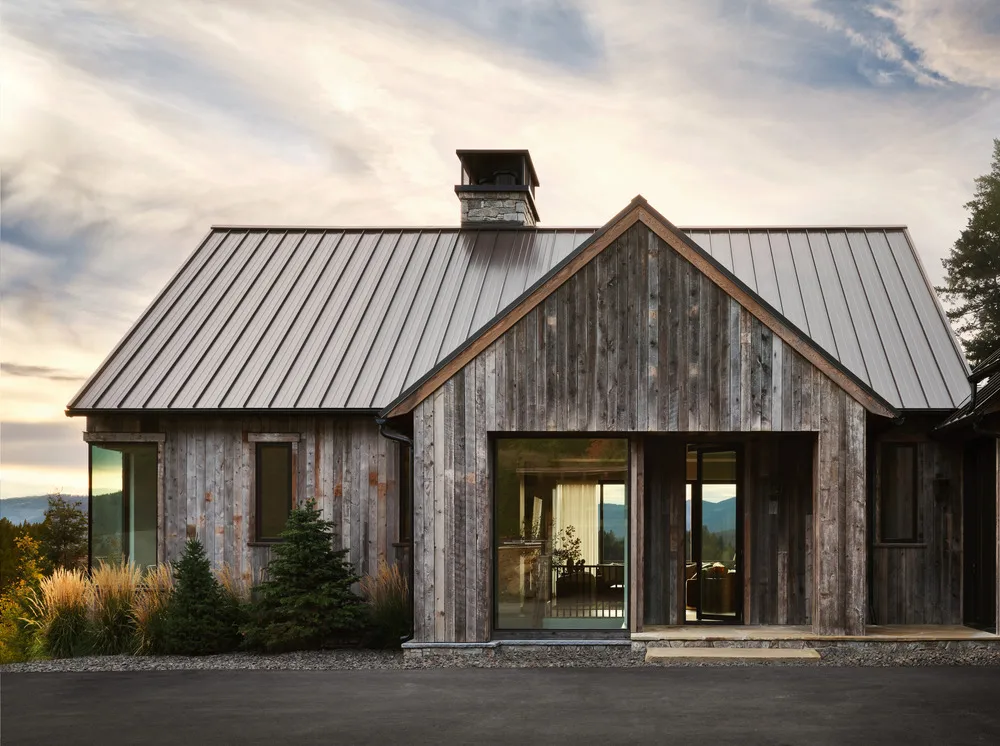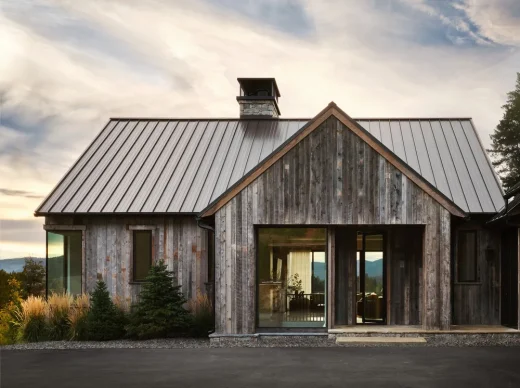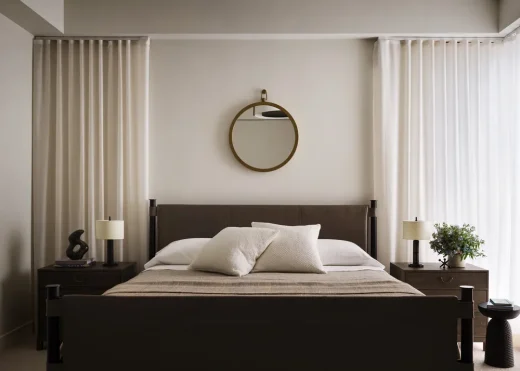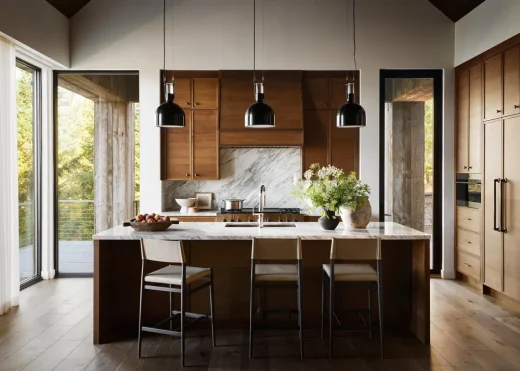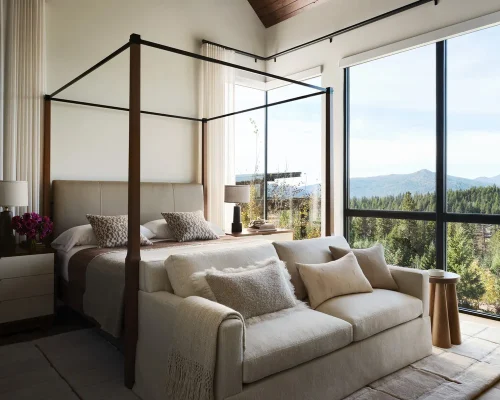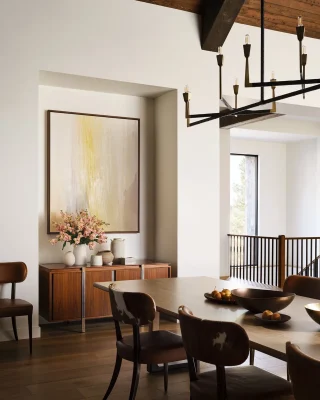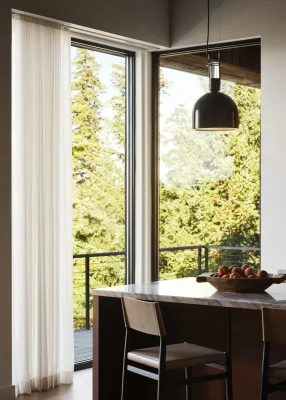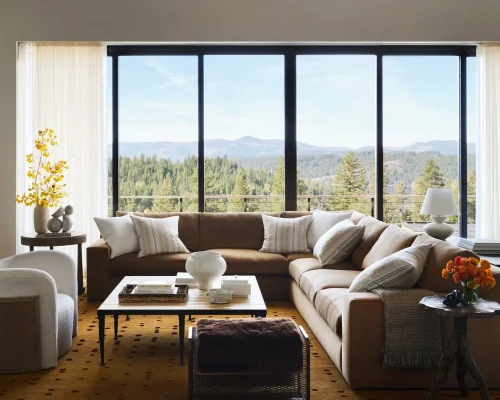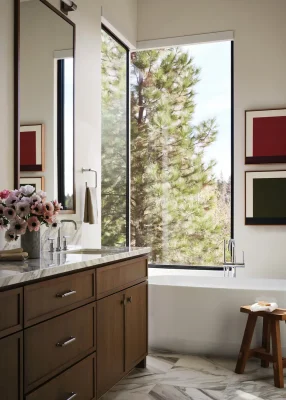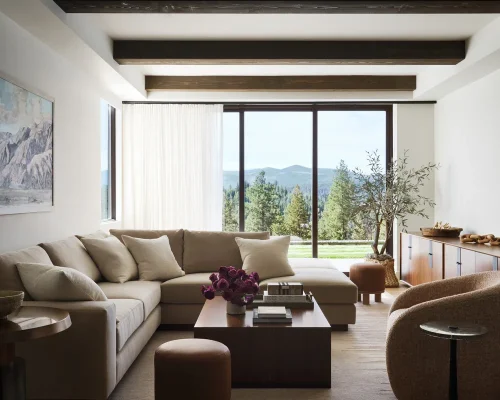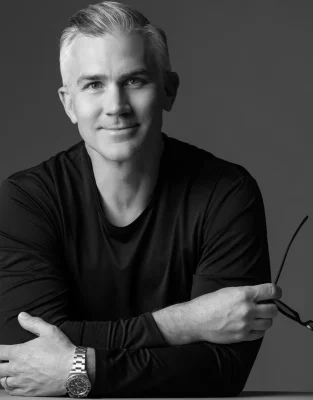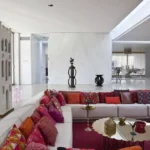Buckrail House Harrison photos, Idaho residence images, American rural retreat architect
Buckrail House in Idaho
10 September 2024
Architect: Hart Howerton ; Interior Designer: Daniel Joseph Chenin, Ltd.
Location: Harrison, Idaho, USA
Photos by David Mitchell
Buckrail House, USA
Recognized for their expertise in seamlessly blending architecture and interiors to create captivating environments, Daniel Joseph Chenin was commissioned by a repeat client to realize their vision for a new lakefront residence on the shores of Lake Coeur d’Alene in Harrison, Idaho.
In partnership with renowned New York architect Hart Howerton, the firm led the comprehensive interior design efforts, including custom detailing, furnishings, artwork curation, lighting, and accessories. This collaboration resulted in a cohesive and sophisticated lake retreat that embodies the studio’s signature approach to creating immersive and thoughtfully curated spaces.
Inspired by nature
On a scouting trip to visit the proposed site, Chenin was struck by the natural beauty of the environment, with a majestic hillside punctuated with evergreen trees framing a tranquil lake embraced by surrounding wilderness. The firm also recognized the logistical and design challenges posed by the rugged terrain, including seasonal elements that characterize the local community as a summer-specific destination.
“The home is clad in reclaimed wood, with knobby imperfections that give it a rough and ready exterior that blends into the natural context,” explains Chenin. “It also responds to the harsh off-season climate by being fitted with a metal roof and Corten steel garage doors for much-needed protection against ice and heavy snow.”
Working together with the couple on multiple residences since 2016, Chenin leveraged a preestablished and essential relationship of trust and understanding. The interior design process centered on unravelling the client’s notion of a mountain retreat that would feel contextual, but with an air of infused luxury. In terms of the latter, the client coveted a warm and welcoming home that was soft and refined, yet smart in its material durability.
Blurring the lines
The seamlessly blended rustic exterior gives way to a more refined interior, softened by its immaculate detailing and thoughtfully designed furnishings. Colors, finishes, and materials, including leathers, hides, iron, steel, marble, and a variety of wood species were inspired by the external surroundings. Sourced and custom-designed furniture exudes a variety of textures, anchored by area rugs with patterns that thoughtfully emulate sequences of the natural environment, such as fallen leaves on the forest floor. Another area rug features leather inlays that convey a sense of binding natural hides together.
“It’s a typical getaway house in terms of its ruggedness, robustness, and simplicity,” notes Chenin. “Our challenge was to carry those features into the interior, while softening and smoothening the edges.”
Ambiance by design
The home’s rather simple layout includes a main level containing a kitchen with an expansive pantry, a living room, a dining room, an entry foyer, a mudroom, and a primary bedroom that is secluded from the otherwise open floorplan. A second primary bedroom suite with a kitchenette fills the home’s second level. A below-grade first floor, embedded into the hillside and featuring a walkout terrace, houses three additional guest bedrooms centered around a large living room hub that connects them.
An abundance of diverse materials bond through their thoughtful placement, including a simple utilitarian stool with a leather throw and nubby boucle texture, backdropped by a large, hand-carved cabinet with an intentionally laid bronze door. Light fixtures are simple and effective, and refined barstools feature durable leather finishes. Counterbalancing the home’s utilitarian elements, rich and luxurious materials provide an infusion of warmth and comfort, including Calacatta marble in the kitchen and bathrooms, oak flooring, and unlacquered bronze handles and hardware throughout the home.
“The bronze hardware will patina and weather over time through touch and exposure to the air,” explains Chenin. “Numerous finishes and details of this project are reflections of elements present in the surrounding natural environment, and we succeeded in replicating their shapes and textures.”
The home offers a wide variety of tactile experiences. Exposed wooden ceiling beams, artwork lining the walls that depicts natural scenes, and the organic patterns of the furnishings further ground the design within its environmental context. So do the carved wooden legs of the home’s custom-built furniture pieces, as well as a steel tabletop replicating the internal rings of a tree trunk, and a live edge desk in the upstairs secondary suite.
Balance and scale
The floorplan of the main level resulted in a rather unusually long room. Challenging from a layout perspective, Chenin custom designed a massive credenza to anchor the space. The steel-plated credenza features simple handles and raw wood with grainy patterns, but has a refined finish that gives it a polished look.
Throughout the home, Chenin’s positioning of custom pieces provides balance, versatility, and functionality. Each of the designs invoke the surrounding environment, with live edge wood kept from splitting by metal bowties, and steel reinforcement wraps binding wooden legs and bases together.
“There is an overall visual to the design, and then there’s abundant discovery of nuance as the materials and the finishes come together,” notes Chenin. “It’s utilitarian in its simplicity, yet very smart in its subtlety, with proportions and forms that are highly refined.”
Buckrail House in Harrison, Idaho, USA – Property Information
Architect: Hart Howerton
Interior Designer: Daniel Joseph Chenin, Ltd. – https://www.djc-ltd.com/
Project Name: Buckrail
Location: Harrison, Idaho, USA
Interior Design: Daniel Joseph Chenin, Ltd.
Project Sector/Typology: Residential
Project Completed (month/year): October/2023
Photographer credits: David Mitchell
Team
Lead Designer: Daniel Joseph Chenin
Designers: Eric Weeks, Grace Ko, Esther Chung, Justin Nilson
Collaborators
Contractors: Tekton
Architect collaborators: Hart Howerton
Materials & Suppliers
Exterior and Interior Wood: Reclaimed Wood
Furniture:
Great Room:
· Sofa: A. Rudin
· Lounge Chair: Baker Furniture
· Bench: Horne
· Coffee Table: Custom Design
· Sofa Back Table: Custom Design
· Table Lamp: Spartan Shop
· Side Table: Ironies
· End Table: Baker Furniture
· Sculpture: Spartan Shop
· Area Rug: Erden
Dining Room:
· Dining Table: Troscan
· Dining Chairs: Gregorius Pineo
· Artwork: Trang T. Le
· Chandelier: Gregorius Pineo
Kitchen:
· Counter Stools: Artemest / Enrico Pellizzoni
· Pendants: Allied Makers
Stairs:
· Tapestry: Teddy & Wool
· Area Rug: Miksi Rugs
Family Room:
· Sofa: A. Rudin
· Lounge Chair: Disc Interiors
· Stools: Disc Interiors
· Coffee Table: Custom Design
· Media Cabinet: Custom Design
· End Table: Custom Design
· Side Table: Arteriors
· Artwork: Maynard Dixon
Primary Bedroom:
· Bed: Holly Hunt
· Nightstands: Custom Design
· Table Lamps: O&G Studio
· Side Table: Garde / Ben & Aja Blanc
· Settee: Avery Boardman
· Area Rug: Miksi Rugs
Primary Bath:
· Artworks: Artist: Todd Magill
· Sconce: Boyd Lighting
Bedroom 2:
· Bed: McGuire
· Nightstands: Nickey Kehoe
· Table Lamps: Visual Comfort
· Sculpture: Re Jin Lee
· Side Table: Garde
· Mirror: Stahl+Band
Study:
· Sideboard/Dining Table: Custom Design
· Dining Chair: Altura
· Table Lamp: Lawson Fenning / Victoria Morris
· Artwork: Framed textile
About Daniel Joseph Chenin, Ltd.
Daniel Joseph Chenin, Ltd. is an integrated architecture and interiors studio specializing in the design of fully conceptualized residential environments. Founded in 2014, the firm’s philosophy is rooted in the idea that designs should be immersive, thus activating all senses to evoke a range of emotions. They view each project as an opportunity to create an experience with a story arc and a unique vocabulary used to set the visual stage and to create a sense of place.
Daniel Joseph Chenin, Ltd. designs from the inside out with a focus on the function, organization, and relationship of spaces – specifically, how their sequencing is experienced. With no delineation between architecture and interior design in their practice, their approach breaks down each project into a series of layers. Considerations include how furniture will be arranged, and how the architecture can wrap those spaces with biophilic voids to allow the exterior landscape to permeate into the interior environment.
Taking on a limited number of commissions at a time, each project begins as a study into their clients’ objectives, with no preconceived notions or prototypal styles. Their process engages the client in order to develop a complete understanding of their lifestyle, habits, and routines.
Photos: David Mitchell
Buckrail House, Harrison, Idaho images / information received 100924 from v2com newswire
Location: Idaho, United States of America
Idaho Buildings
Idaho Buildings
New Residence, Driggs, Teton County
Architects: RO|ROCKETT DESIGN
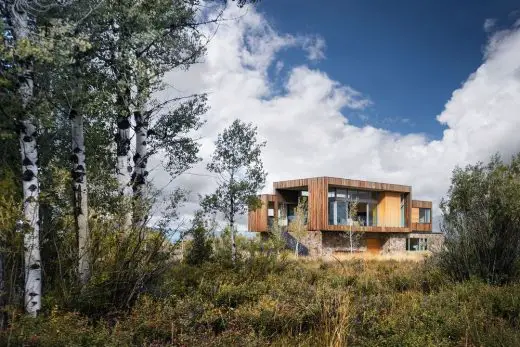
photograph : Gabe Border Photography
Teton County Residence
Ashtree Passive House, Boise
Design: Vaughn Yribar Architecture
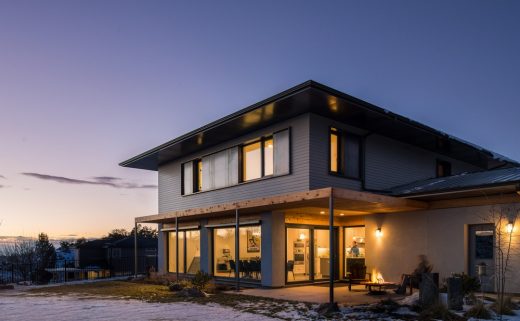
photo : Gabe Border Photography
Ashtree Passive House in Boise, Idaho
1619 Phillippi Passive House Offices, Boise, Idaho
Design: Vaughn Yribar Architecture
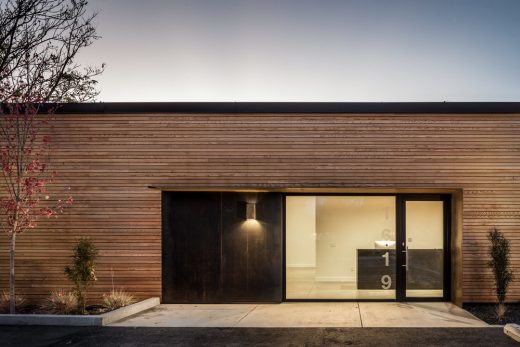
photo : Gabe Border Photography
Passive House Offices in Boise
Bigwood Residence, Ketchum
Architects: Olson Kundig
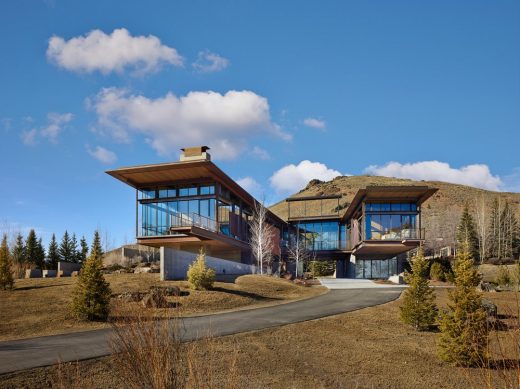
picture from architect studio
New Residence in Ketchum
Sun Valley Center for the Arts building, Ketchum
Olson Sundberg Kundig Allen Architects
Sun Valley Center for the Arts
USA Architectural Designs
American Architect Studios
Comments / photos for the Buckrail House, Harrison, Idaho residence designed by Daniel Joseph Chenin, Ltd. page welcome.

