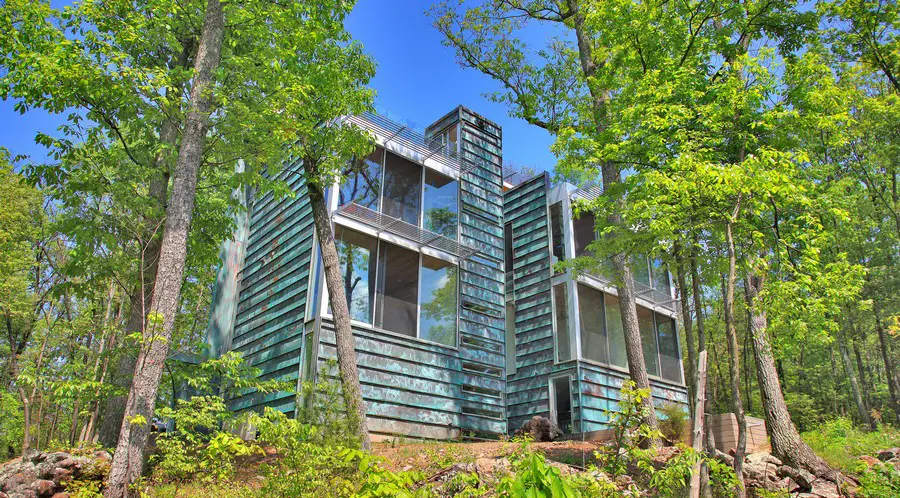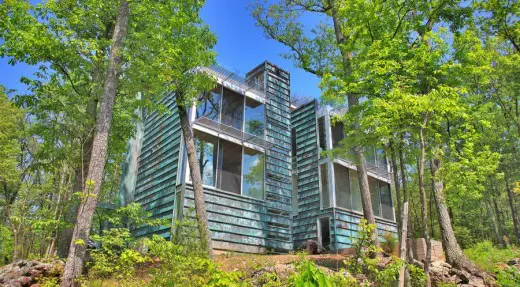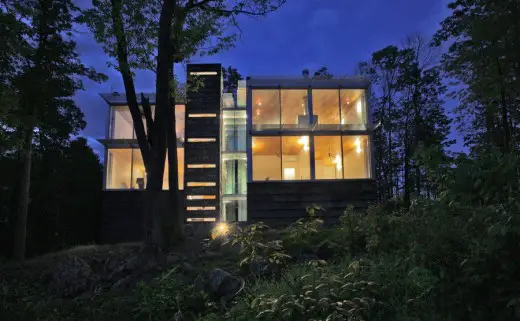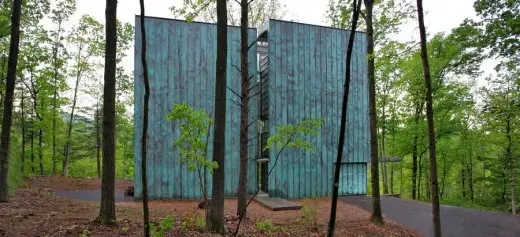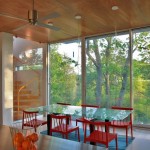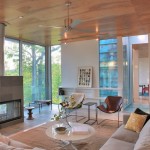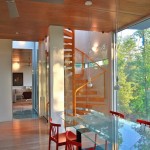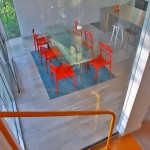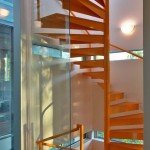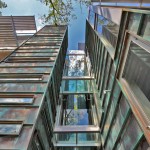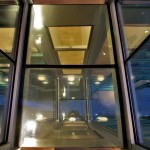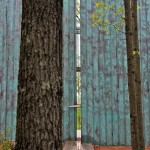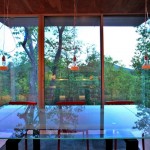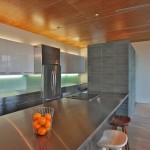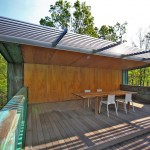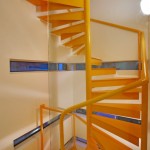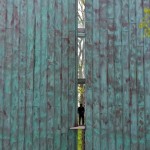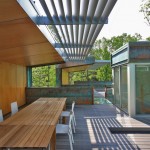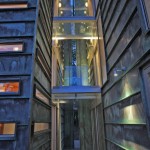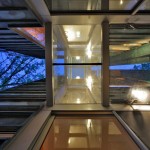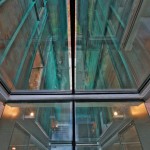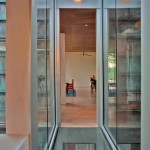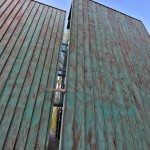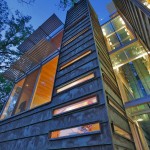Bruneel Residence, West Virginia Residential Development, USA Architecture
Bruneel Residence, West Virginia
Contemporary American House Development design by Travis Price Architects
May 29, 2014
Design: Travis Price Architects
Location: West Virginia, USA
Photos: Kenneth M. Wyner Photography
Saddled between two peaks…
Fermenting curtains rising to the seasons, fire and sun, water and leaves…
Crashing out to the cornucopia of the beginnings…
Photos by Kenneth M. Wyner Photography
West Virginia Home
“The setting for this house is a reminder of duality with it’s view of the twin peaks across the valley. This is the context that I want this house to capture. I want it to be simple, but complex technically and artistically. I want it to be comfortable and challenging at the same time. I want it to keep me safe from nature but make me feel part of nature. And ultimately, I want it to make me aware of these layers and contradictions so that I can sit and contemplate all that on long winter nights… this idea of opposites is not really what I am trying to describe. It is more still waters running deep“, Larry Bruneel 9-12-08.
The home is much like an ipod. As one approaches it is at once a surreal object that stands like a wall, but beckons and then with the slightest movement opens and invites one in. The simple path divides the lower level of auto from the above dwelling place. The home has bridges all in glass to separate time and echoes. Always crossing and rising with the sun. The southern side is packed with solar streams all winter and dwindles into shade with silver fins in summer’s heat. The roof is terrace of never-ending vistas that make one wonder why live inside at all. Travis Price Architect
Bruneel Residence images / information from Travis Price Architects
Photos: Kenneth M. Wyner Photography
Address: 7313 Baltimore Ave, Takoma Park, MD 20912, United States
Phone: +1 301-495-9475
Location: West Virginia, USA
Virginia Buildings
Virginia Building Designs – recent VA property selection from e-architect:
Center of Developing Entrepreneurs, Charlottesville, Virginia
Design: EskewDumezRipple and WOLF ACKERMAN
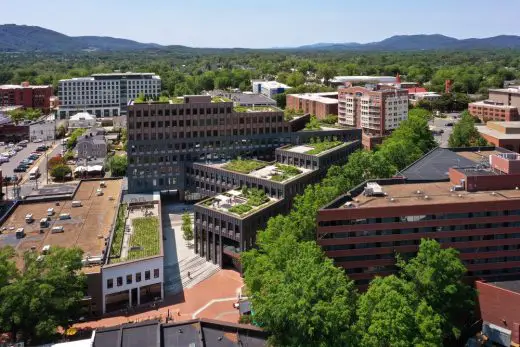
photo : Alan Karchmer
Center for Developing Entrepreneurs, Charlottesville, Virginia
Heirloom Farm Studio, Blue Ridge Mountains, central Virginia
Architecture: Bushman Dreyfus Architects
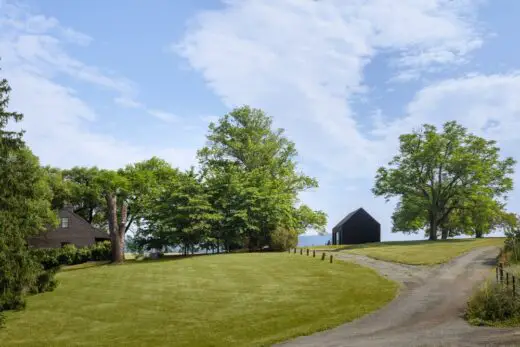
photo : Virginia Hamrick Photography
Heirloom Farm Studio, Virginia Building
The Heirloom Farm Studio is a small structure, located in Bundoran Farm – a unique sustainable residential community on a working farm in the foothills of the Blue Ridge Mountains in central Virginia, is primarily used as an art studio, an exercise and a drum rehearsal space – a getaway from the owners’ busy city life.
More Virginia Architecture News on e-architect soon
Virginia Building News
Aug 9, 2022
Mossy Rock House, Free Union
Architecture: Bushman Dreyfus Architects
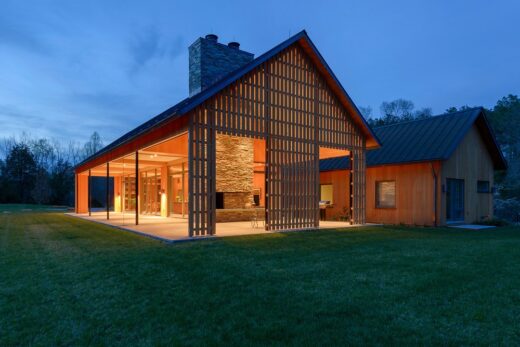
photos : Scott Smith Photography, Will Kerner Photography and Stephen Barling Photography
Mossy Rock House, Free Union
Virginia Museum of Fine Arts Extension
Rick Mather Architects
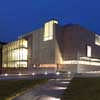
image Travis Fullerton © Virginia Museum of Fine Arts
Virginia Museum of Fine Arts
Pharrell Williams Resource Center, Virginia Beach
Chad Oppenheim
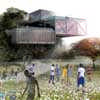
image from architects
Pharrell Williams Resource Center
Holly Grove Mansion – project, Charleston
Swanke Hayden Connell Architects
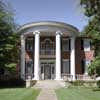
image from architects
Charleston Building
Virginia Beach Convention Center
SOM

photo from SOM
Virginia Beach Convention Center
Comments / photos for the Bruneel Residence design by Travis Price Architects page welcome.

