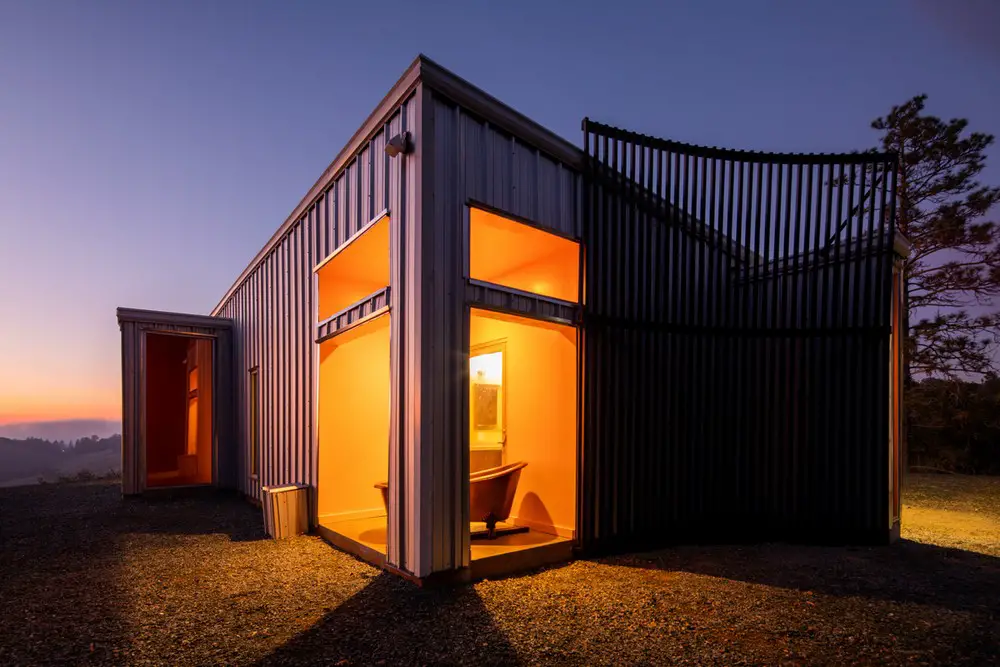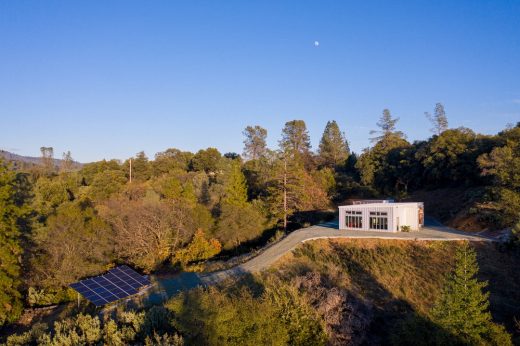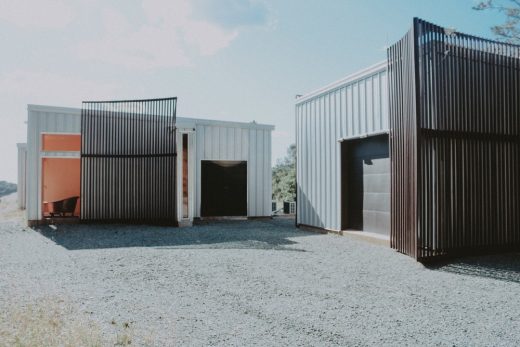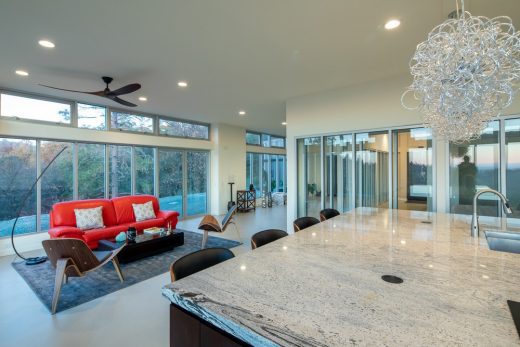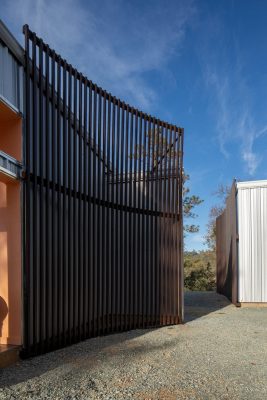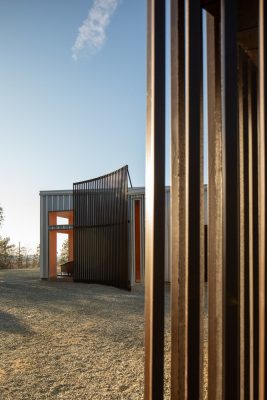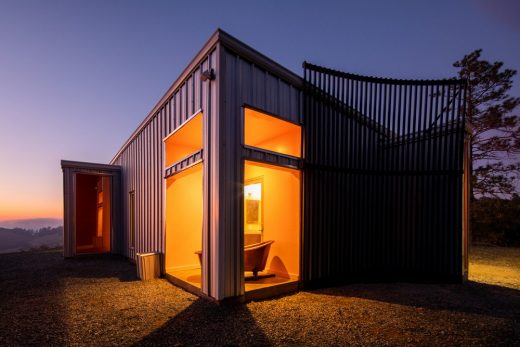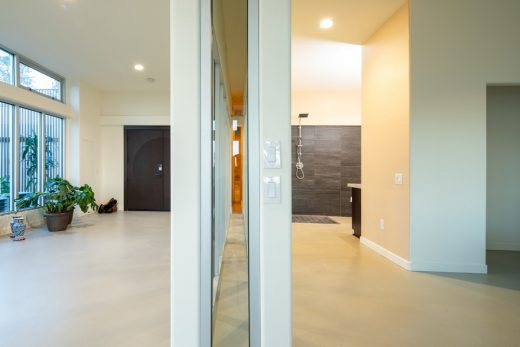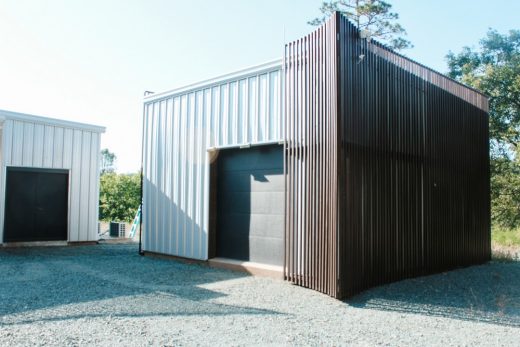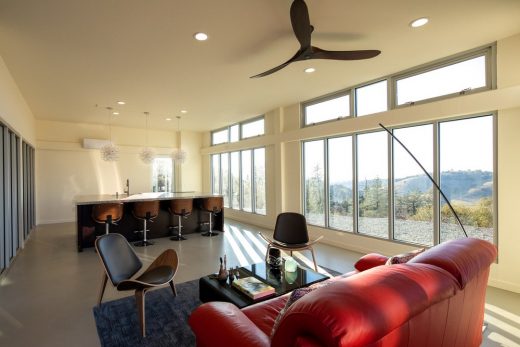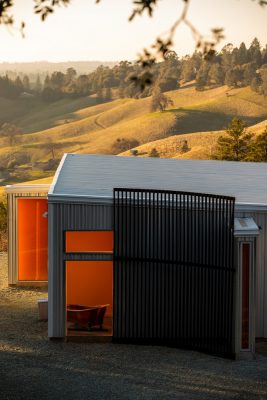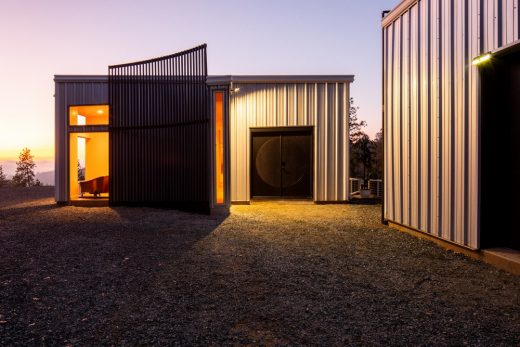Box Factory Renewable Energy House in Jackson, California Eco Home, CA Sustainable Architecture Images
Box Factory in Jackson, CA
post updated March 19, 2024
Design: hb+a Architects
Location: Jackson, Amador County, California, USA
Photos by Doug Birnbaum
June 11, 2020
Box Factory Home in Jackson
The design intention with the Box Factory project was to rely only on renewable energy source and create a prefabricated single family house using age old principles of site orientation, wind direction. Other features include high ceiling & wall insulation, operable windows, ceiling fans for thermal comfort and improved air quality and a creative layout to delight the occupants and visitors.
The site and all its elements were used as the guiding medium for design and planning.
The entire electrical design is supported by an onsite solar array and recylced battery bank for solar energy storage. The entire house is run only on solar energy producing more energy than it consumes and is completely off- grid not connected to any utilities. The building was designed for energy/ water independence.
The project has a well with a storage tank of 2500 gallons and runs independently on DC Grandfos solar pump and is gravity fed. We managed the prefabricated design for architectural beauty.
This house is an example of electrification. Most builders declare their projects off-grid while utilizing propane (a fossil fuel) for heating and cooking purposes and using minimal solar array of 4 kw.
Box Factory Jackson, California, USA – Property Information
Architect: hb+a Architects
Project size: 1750
Completion date: 2019
Building levels: 1
Photography: Doug Birnbaum
Box Factory in Jackson, California image / information received 030220
Location: Jackson, Amador County, California, USA
Los Angeles Building Designs
Los Angeles Architecture
L.A. Architecture Designs – chronological list
Los Angeles Architecture Tours – architectural walks by e-architect
, Los Angeles County, California
Architects: Walker Workshop
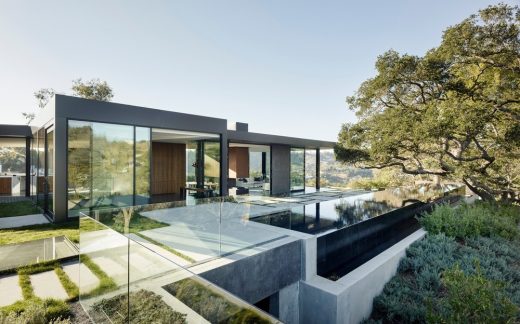
photograph : Joe Fletcher
Oak Pass House in Beverly Hills
BCG Office Interior, North tower of City National Plaza, Downtown Los Angeles
Architects: ShubinDonaldson
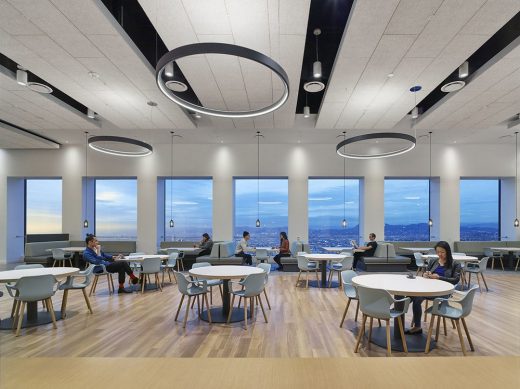
photograph : Benny Chan
BCG Office Interior
American Architecture Designs
American Architectural Designs – recent selection from e-architect:
Comments / photos for the Box Factory in Jackson, California property design by hb+a Architects USA page welcome.

